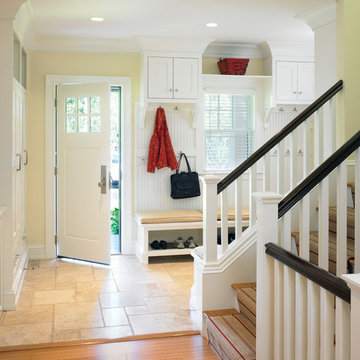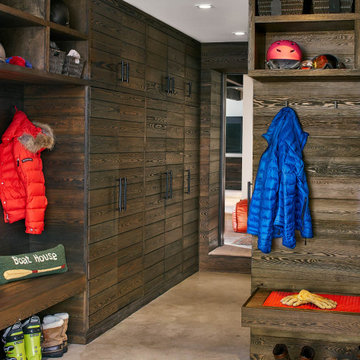9 432 foton på entré, med travertin golv och betonggolv
Sortera efter:
Budget
Sortera efter:Populärt i dag
121 - 140 av 9 432 foton
Artikel 1 av 3

Bild på en stor medelhavsstil foajé, med vita väggar, en dubbeldörr, travertin golv, mellanmörk trädörr och beiget golv

The Arts and Crafts movement of the early 1900's characterizes this picturesque home located in the charming Phoenix neighborhood of Arcadia. Showcasing expert craftsmanship and fine detailing, architect C.P. Drewett, AIA, NCARB, designed a home that not only expresses the Arts and Crafts design palette beautifully, but also captures the best elements of modern living and Arizona's indoor/outdoor lifestyle.
Project Details:
Architect // C.P. Drewett, AIA, NCARB, Drewett Works, Scottsdale, AZ
Builder // Sonora West Development, Scottsdale, AZ

White Oak screen and planks for doors. photo by Whit Preston
Idéer för att renovera en 60 tals foajé, med vita väggar, betonggolv, en dubbeldörr och mellanmörk trädörr
Idéer för att renovera en 60 tals foajé, med vita väggar, betonggolv, en dubbeldörr och mellanmörk trädörr

Fu-Tung Cheng, CHENG Design
• Interior View of Front Pivot Door and 12" thick concrete wall, House 6 concrete and wood home
House 6, is Cheng Design’s sixth custom home project, was redesigned and constructed from top-to-bottom. The project represents a major career milestone thanks to the unique and innovative use of concrete, as this residence is one of Cheng Design’s first-ever ‘hybrid’ structures, constructed as a combination of wood and concrete.
Photography: Matthew Millman
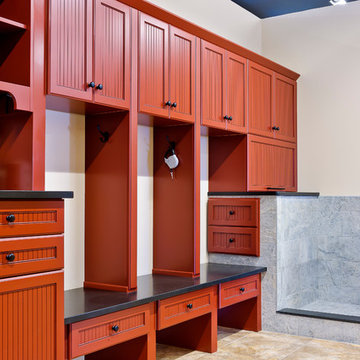
Inspiration för stora klassiska kapprum, med vita väggar och travertin golv

Finecraft Contractors, Inc.
GTM Architects
Randy Hill Photography
Idéer för stora vintage kapprum, med gröna väggar, travertin golv och brunt golv
Idéer för stora vintage kapprum, med gröna väggar, travertin golv och brunt golv
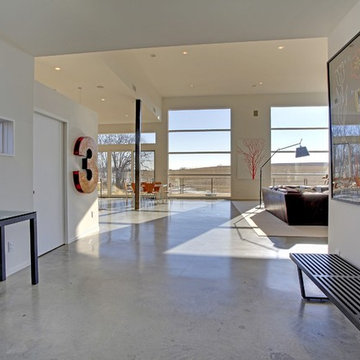
Ben Colvin - Spacecrafting / Architectural Photography
Idéer för funkis entréer, med betonggolv och vita väggar
Idéer för funkis entréer, med betonggolv och vita väggar
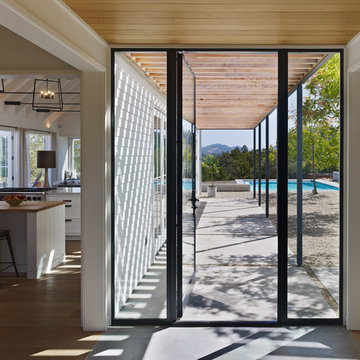
Photography by Bruce Damonte
Idéer för att renovera en lantlig entré, med betonggolv
Idéer för att renovera en lantlig entré, med betonggolv

Large diameter Western Red Cedar logs from Pioneer Log Homes of B.C. built by Brian L. Wray in the Colorado Rockies. 4500 square feet of living space with 4 bedrooms, 3.5 baths and large common areas, decks, and outdoor living space make it perfect to enjoy the outdoors then get cozy next to the fireplace and the warmth of the logs.
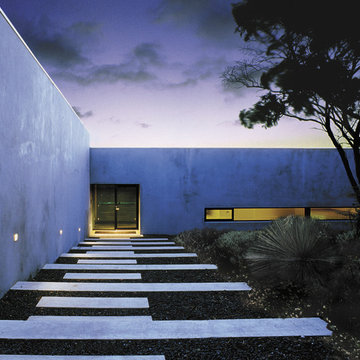
Photography by Ashley Jones-Evans
Inspiration för en stor funkis ingång och ytterdörr, med betonggolv och en enkeldörr
Inspiration för en stor funkis ingång och ytterdörr, med betonggolv och en enkeldörr

Various Entry Doors by...Door Beautiful of Santa Rosa, CA
Idéer för mellanstora funkis hallar, med gula väggar, travertin golv och en vit dörr
Idéer för mellanstora funkis hallar, med gula väggar, travertin golv och en vit dörr

Klassisk inredning av en liten ingång och ytterdörr, med beige väggar, betonggolv, en enkeldörr och en svart dörr

Bild på en mellanstor funkis ingång och ytterdörr, med betonggolv, vita väggar, en enkeldörr, glasdörr och grått golv

A curious quirk of the long-standing popularity of open plan kitchen /dining spaces is the need to incorporate boot rooms into kitchen re-design plans. We all know that open plan kitchen – dining rooms are absolutely perfect for modern family living but the downside is that for every wall knocked through, precious storage space is lost, which can mean that clutter inevitably ensues.
Designating an area just off the main kitchen, ideally near the back entrance, which incorporates storage and a cloakroom is the ideal placement for a boot room. For families whose focus is on outdoor pursuits, incorporating additional storage under bespoke seating that can hide away wellies, walking boots and trainers will always prove invaluable particularly during the colder months.
A well-designed boot room is not just about storage though, it’s about creating a practical space that suits the needs of the whole family while keeping the design aesthetic in line with the rest of the project.
With tall cupboards and under seating storage, it’s easy to pack away things that you don’t use on a daily basis but require from time to time, but what about everyday items you need to hand? Incorporating artisan shelves with coat pegs ensures that coats and jackets are easily accessible when coming in and out of the home and also provides additional storage above for bulkier items like cricket helmets or horse-riding hats.
In terms of ensuring continuity and consistency with the overall project design, we always recommend installing the same cabinetry design and hardware as the main kitchen, however, changing the paint choices to reflect a change in light and space is always an excellent idea; thoughtful consideration of the colour palette is always time well spent in the long run.
Lastly, a key consideration for the boot rooms is the flooring. A hard-wearing and robust stone flooring is essential in what is inevitably an area of high traffic.

Idéer för en mycket stor maritim foajé, med vita väggar, travertin golv, en enkeldörr, en vit dörr och beiget golv

Vertical Board & Batten Front Entry with Poured in place concrete walls, inviting dutch doors and a custom metal canopy
Idéer för mellanstora lantliga ingångspartier, med grå väggar, betonggolv, en tvådelad stalldörr, en svart dörr och grått golv
Idéer för mellanstora lantliga ingångspartier, med grå väggar, betonggolv, en tvådelad stalldörr, en svart dörr och grått golv
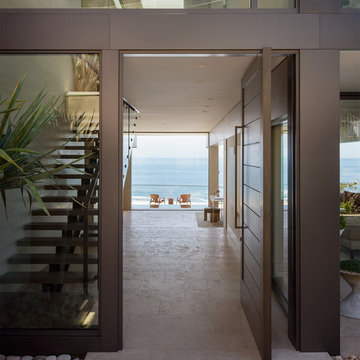
Inredning av en modern stor ingång och ytterdörr, med beige väggar, travertin golv, en pivotdörr, mörk trädörr och beiget golv
9 432 foton på entré, med travertin golv och betonggolv
7
![ART[house]](https://st.hzcdn.com/fimgs/pictures/entryways/arthouse-tackarchitects-img~cfd1ed65020d0250_0459-1-36b977c-w360-h360-b0-p0.jpg)
