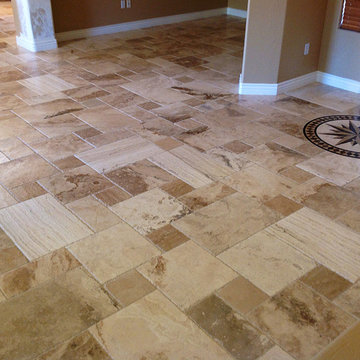65 foton på entré, med travertin golv och brunt golv
Sortera efter:
Budget
Sortera efter:Populärt i dag
1 - 20 av 65 foton
Artikel 1 av 3

Finecraft Contractors, Inc.
GTM Architects
Randy Hill Photography
Idéer för stora vintage kapprum, med gröna väggar, travertin golv och brunt golv
Idéer för stora vintage kapprum, med gröna väggar, travertin golv och brunt golv
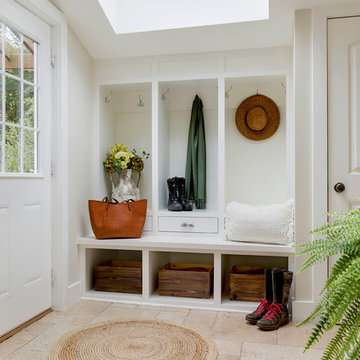
Inspiration för mellanstora lantliga kapprum, med vita väggar, travertin golv, en enkeldörr, en vit dörr och brunt golv
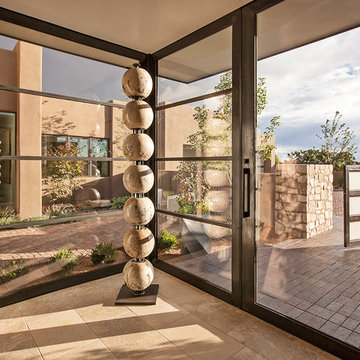
Exempel på en stor amerikansk entré, med beige väggar, travertin golv, glasdörr, brunt golv och en pivotdörr
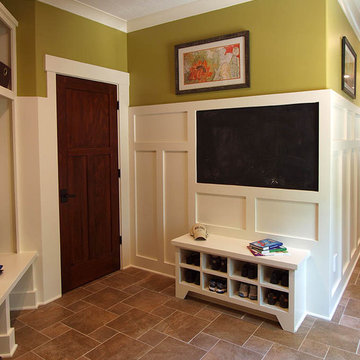
Idéer för att renovera ett mellanstort amerikanskt kapprum, med bruna väggar, travertin golv, en enkeldörr, mörk trädörr och brunt golv
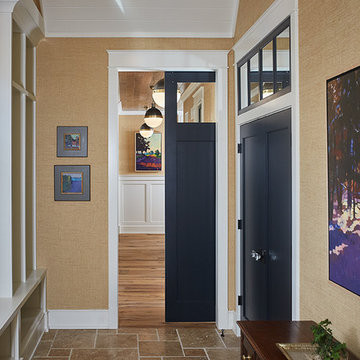
The best of the past and present meet in this distinguished design. Custom craftsmanship and distinctive detailing give this lakefront residence its vintage flavor while an open and light-filled floor plan clearly mark it as contemporary. With its interesting shingled roof lines, abundant windows with decorative brackets and welcoming porch, the exterior takes in surrounding views while the interior meets and exceeds contemporary expectations of ease and comfort. The main level features almost 3,000 square feet of open living, from the charming entry with multiple window seats and built-in benches to the central 15 by 22-foot kitchen, 22 by 18-foot living room with fireplace and adjacent dining and a relaxing, almost 300-square-foot screened-in porch. Nearby is a private sitting room and a 14 by 15-foot master bedroom with built-ins and a spa-style double-sink bath with a beautiful barrel-vaulted ceiling. The main level also includes a work room and first floor laundry, while the 2,165-square-foot second level includes three bedroom suites, a loft and a separate 966-square-foot guest quarters with private living area, kitchen and bedroom. Rounding out the offerings is the 1,960-square-foot lower level, where you can rest and recuperate in the sauna after a workout in your nearby exercise room. Also featured is a 21 by 18-family room, a 14 by 17-square-foot home theater, and an 11 by 12-foot guest bedroom suite.
Photography: Ashley Avila Photography & Fulview Builder: J. Peterson Homes Interior Design: Vision Interiors by Visbeen
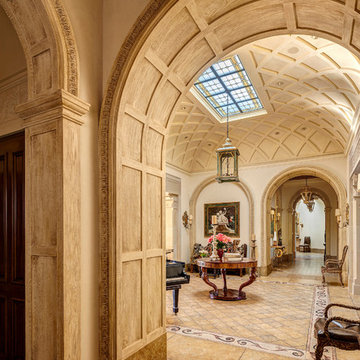
David Blank Photography
Idéer för att renovera en mycket stor medelhavsstil foajé, med beige väggar, travertin golv och brunt golv
Idéer för att renovera en mycket stor medelhavsstil foajé, med beige väggar, travertin golv och brunt golv
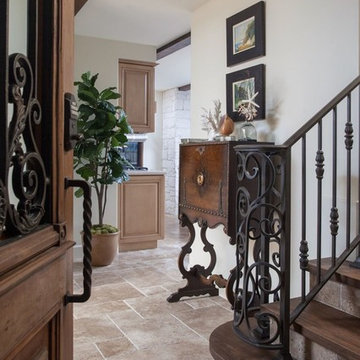
Inredning av en medelhavsstil stor foajé, med vita väggar, travertin golv, en enkeldörr, mörk trädörr och brunt golv
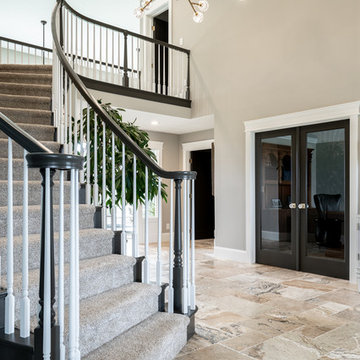
Inspiration för klassiska entréer, med grå väggar, travertin golv, en enkeldörr, en svart dörr och brunt golv
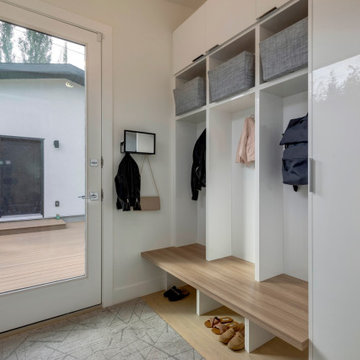
This functional and modern mudroom provides this family with sufficient storage for all their activities through a bright and clean aesthetic.
Inspiration för ett funkis kapprum, med vita väggar, travertin golv, en enkeldörr, en vit dörr och brunt golv
Inspiration för ett funkis kapprum, med vita väggar, travertin golv, en enkeldörr, en vit dörr och brunt golv
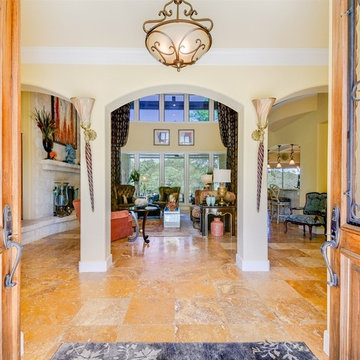
Idéer för att renovera en mellanstor medelhavsstil ingång och ytterdörr, med gula väggar, travertin golv, en dubbeldörr, mellanmörk trädörr och brunt golv
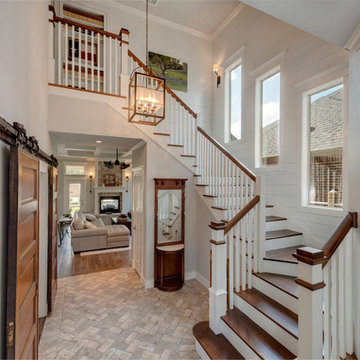
Foyer | Sliding Barn Doors | Herringbone Tiled Stone Flooring | Ceramic Wood Tile | Wooden Stairs | Warm Gray Walls | Wood Siding | Brick Two-Sided Fireplace
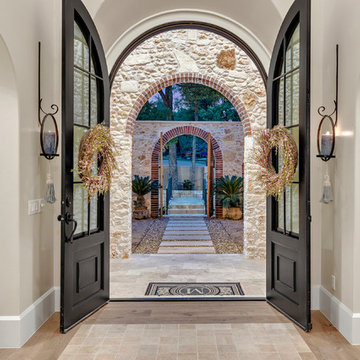
Foto på en stor medelhavsstil farstu, med beige väggar, en dubbeldörr, en svart dörr, brunt golv och travertin golv
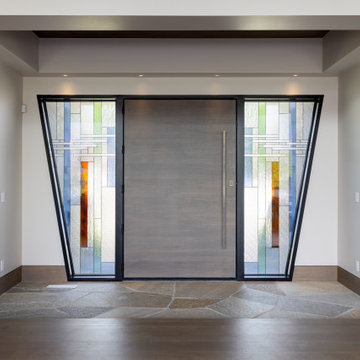
Inredning av en asiatisk mycket stor ingång och ytterdörr, med beige väggar, travertin golv, en pivotdörr, mellanmörk trädörr och brunt golv
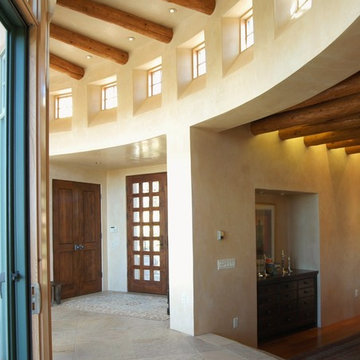
Bild på en mellanstor amerikansk entré, med bruna väggar, travertin golv och brunt golv
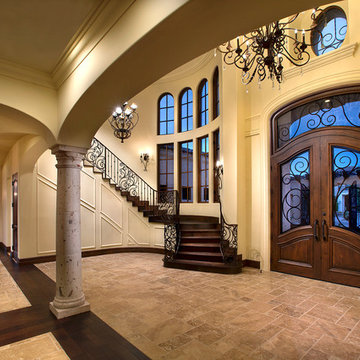
World Renowned Interior Design Firm Fratantoni Interior Designers created these beautiful home designs! They design homes for families all over the world in any size and style. They also have in-house Architecture Firm Fratantoni Design and world class Luxury Home Building Firm Fratantoni Luxury Estates! Hire one or all three companies to design, build and or remodel your home!
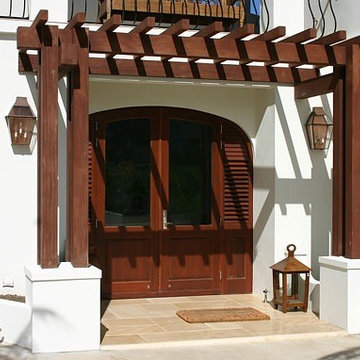
pma properties
Foto på en mycket stor tropisk ingång och ytterdörr, med vita väggar, travertin golv, en dubbeldörr, mörk trädörr och brunt golv
Foto på en mycket stor tropisk ingång och ytterdörr, med vita väggar, travertin golv, en dubbeldörr, mörk trädörr och brunt golv
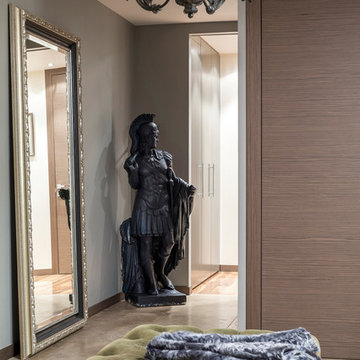
фотограф Евгений Кулибаба
Idéer för att renovera en stor eklektisk entré, med grå väggar, travertin golv och brunt golv
Idéer för att renovera en stor eklektisk entré, med grå väggar, travertin golv och brunt golv
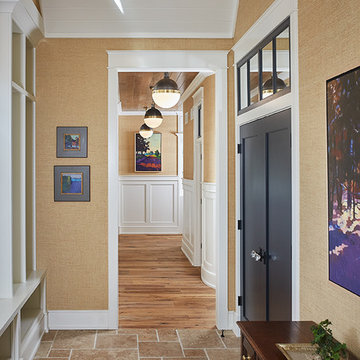
The best of the past and present meet in this distinguished design. Custom craftsmanship and distinctive detailing give this lakefront residence its vintage flavor while an open and light-filled floor plan clearly mark it as contemporary. With its interesting shingled roof lines, abundant windows with decorative brackets and welcoming porch, the exterior takes in surrounding views while the interior meets and exceeds contemporary expectations of ease and comfort. The main level features almost 3,000 square feet of open living, from the charming entry with multiple window seats and built-in benches to the central 15 by 22-foot kitchen, 22 by 18-foot living room with fireplace and adjacent dining and a relaxing, almost 300-square-foot screened-in porch. Nearby is a private sitting room and a 14 by 15-foot master bedroom with built-ins and a spa-style double-sink bath with a beautiful barrel-vaulted ceiling. The main level also includes a work room and first floor laundry, while the 2,165-square-foot second level includes three bedroom suites, a loft and a separate 966-square-foot guest quarters with private living area, kitchen and bedroom. Rounding out the offerings is the 1,960-square-foot lower level, where you can rest and recuperate in the sauna after a workout in your nearby exercise room. Also featured is a 21 by 18-family room, a 14 by 17-square-foot home theater, and an 11 by 12-foot guest bedroom suite.
Photography: Ashley Avila Photography & Fulview Builder: J. Peterson Homes Interior Design: Vision Interiors by Visbeen
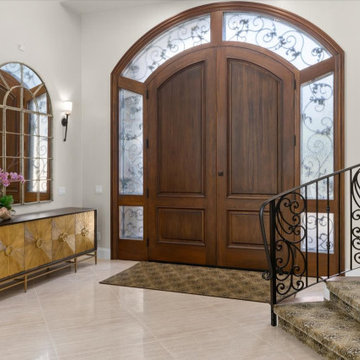
The arched front door is a bold statement in this grand entrance. The entry cabinet adds a modern flair.
Exempel på en mycket stor maritim foajé, med vita väggar, travertin golv, en dubbeldörr, mellanmörk trädörr och brunt golv
Exempel på en mycket stor maritim foajé, med vita väggar, travertin golv, en dubbeldörr, mellanmörk trädörr och brunt golv
65 foton på entré, med travertin golv och brunt golv
1
