785 foton på entré, med travertin golv och en enkeldörr
Sortera efter:
Budget
Sortera efter:Populärt i dag
61 - 80 av 785 foton
Artikel 1 av 3
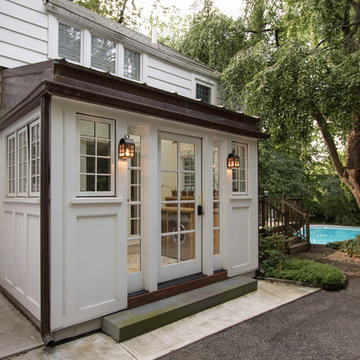
New Mudroom Entrance serves triple duty....as a mudroom, laundry room and green house conservatory.
copper and glass roof with windows and french doors flood the space with natural light.
the original home was built in the 1700's and added onto several times. Clawson Architects continues to work with the owners to update the home with modern amenities without sacrificing the authenticity or charm of the period details.
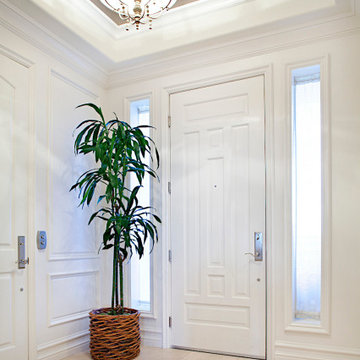
New millwork, lighting, wallpaper and flooring to enhance main condo entrance.
Idéer för att renovera en mellanstor maritim foajé, med vita väggar, travertin golv, en enkeldörr, en vit dörr och beiget golv
Idéer för att renovera en mellanstor maritim foajé, med vita väggar, travertin golv, en enkeldörr, en vit dörr och beiget golv
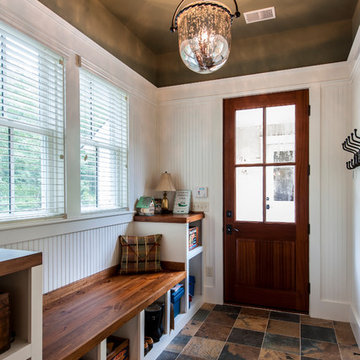
The back entry leads into this very functional, bright and airy mudroom, with bench seating, lots of storage and tiled floors. No mess worries here and plenty of storage to keep it neat.
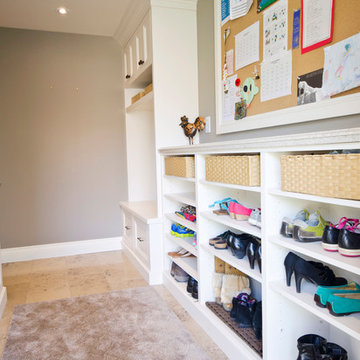
http://www.stefaniedaugilis.com/
Inspiration för små klassiska kapprum, med grå väggar, travertin golv, en enkeldörr och en vit dörr
Inspiration för små klassiska kapprum, med grå väggar, travertin golv, en enkeldörr och en vit dörr
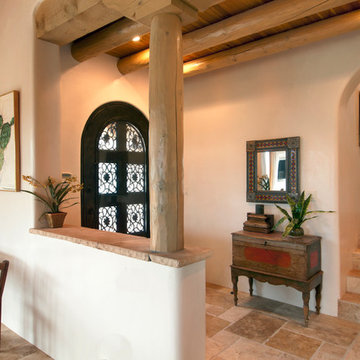
Katie Johnson
Idéer för mellanstora amerikanska foajéer, med beige väggar, travertin golv, en enkeldörr och mörk trädörr
Idéer för mellanstora amerikanska foajéer, med beige väggar, travertin golv, en enkeldörr och mörk trädörr
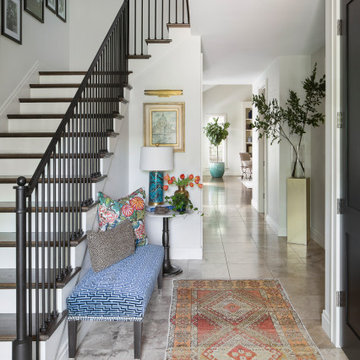
This entry foyer lacked personality and purpose. The simple travertine flooring and iron staircase railing provided a background to set the stage for the rest of the home. A colorful vintage oushak rug pulls the zesty orange from the patterned pillow and tulips. A greek key upholstered bench provides a much needed place to take off your shoes. The homeowners gathered all of the their favorite family photos and we created a focal point with mixed sizes of black and white photos. They can add to their collection over time as new memories are made. A vintage brass pedestal and branches breaks up the long hallway and adding the large tree in aqua pot carries your eye through to the family room.
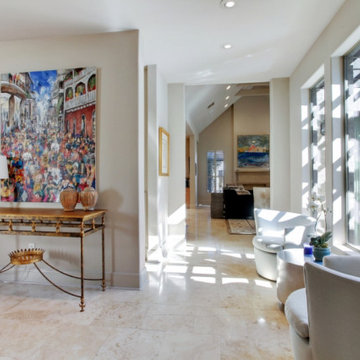
Idéer för att renovera en stor vintage ingång och ytterdörr, med vita väggar, travertin golv, en enkeldörr, mörk trädörr och beiget golv

New Mudroom Entrance serves triple duty....as a mudroom, laundry room and green house conservatory.
copper and glass roof with windows and french doors flood the space with natural light.
the original home was built in the 1700's and added onto several times. Clawson Architects continues to work with the owners to update the home with modern amenities without sacrificing the authenticity or charm of the period details.
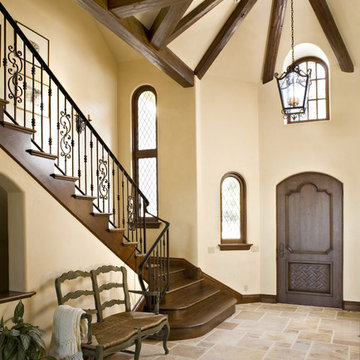
Custom ironwork and reclaimed beams create a distinguished entryway for this french country home in Pebble Beach.
Inspiration för moderna foajéer, med beige väggar, en enkeldörr, mörk trädörr, travertin golv och beiget golv
Inspiration för moderna foajéer, med beige väggar, en enkeldörr, mörk trädörr, travertin golv och beiget golv
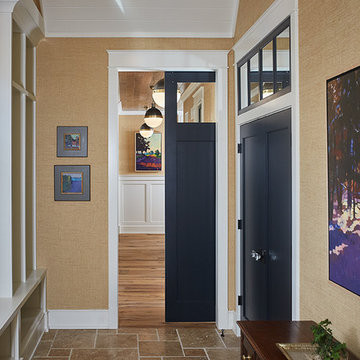
The best of the past and present meet in this distinguished design. Custom craftsmanship and distinctive detailing give this lakefront residence its vintage flavor while an open and light-filled floor plan clearly mark it as contemporary. With its interesting shingled roof lines, abundant windows with decorative brackets and welcoming porch, the exterior takes in surrounding views while the interior meets and exceeds contemporary expectations of ease and comfort. The main level features almost 3,000 square feet of open living, from the charming entry with multiple window seats and built-in benches to the central 15 by 22-foot kitchen, 22 by 18-foot living room with fireplace and adjacent dining and a relaxing, almost 300-square-foot screened-in porch. Nearby is a private sitting room and a 14 by 15-foot master bedroom with built-ins and a spa-style double-sink bath with a beautiful barrel-vaulted ceiling. The main level also includes a work room and first floor laundry, while the 2,165-square-foot second level includes three bedroom suites, a loft and a separate 966-square-foot guest quarters with private living area, kitchen and bedroom. Rounding out the offerings is the 1,960-square-foot lower level, where you can rest and recuperate in the sauna after a workout in your nearby exercise room. Also featured is a 21 by 18-family room, a 14 by 17-square-foot home theater, and an 11 by 12-foot guest bedroom suite.
Photography: Ashley Avila Photography & Fulview Builder: J. Peterson Homes Interior Design: Vision Interiors by Visbeen
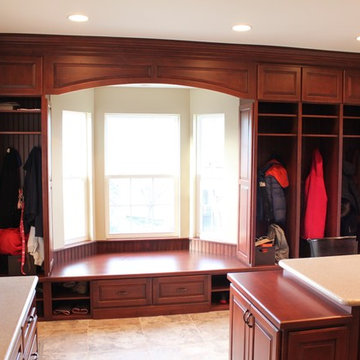
Inspiration för ett mycket stort vintage kapprum, med grå väggar, travertin golv och en enkeldörr
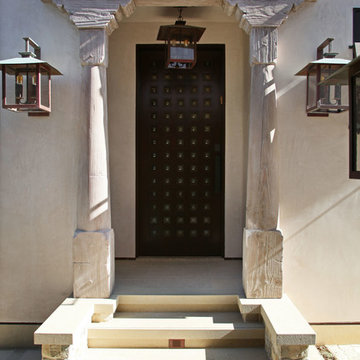
Aidin Foster
Idéer för mellanstora orientaliska ingångspartier, med beige väggar, travertin golv, en enkeldörr och en svart dörr
Idéer för mellanstora orientaliska ingångspartier, med beige väggar, travertin golv, en enkeldörr och en svart dörr
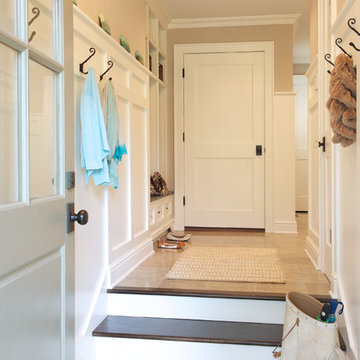
Jane Beiles Photography
Exempel på ett mellanstort klassiskt kapprum, med beige väggar, travertin golv, en enkeldörr och en grå dörr
Exempel på ett mellanstort klassiskt kapprum, med beige väggar, travertin golv, en enkeldörr och en grå dörr
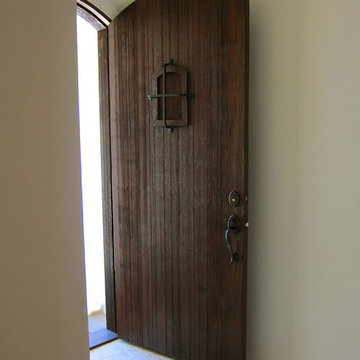
Design Consultant Jeff Doubét is the author of Creating Spanish Style Homes: Before & After – Techniques – Designs – Insights. The 240 page “Design Consultation in a Book” is now available. Please visit SantaBarbaraHomeDesigner.com for more info.
Jeff Doubét specializes in Santa Barbara style home and landscape designs. To learn more info about the variety of custom design services I offer, please visit SantaBarbaraHomeDesigner.com
Jeff Doubét is the Founder of Santa Barbara Home Design - a design studio based in Santa Barbara, California USA.
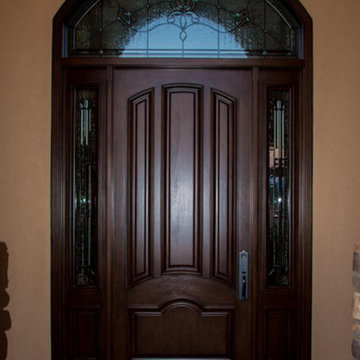
Foto på en mellanstor medelhavsstil ingång och ytterdörr, med vita väggar, travertin golv, en enkeldörr, mörk trädörr och beiget golv
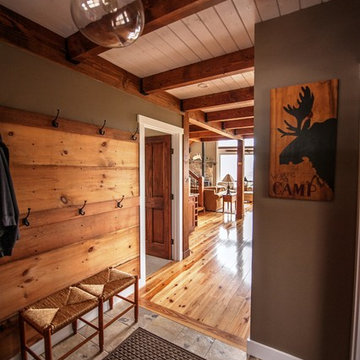
Yankee Barn Homes - As you enter Moose Ridge Lodge, the post and beam floor plan opens before you. Northpeak Photography
Inredning av en rustik mellanstor foajé, med grå väggar, travertin golv, en enkeldörr och mellanmörk trädörr
Inredning av en rustik mellanstor foajé, med grå väggar, travertin golv, en enkeldörr och mellanmörk trädörr
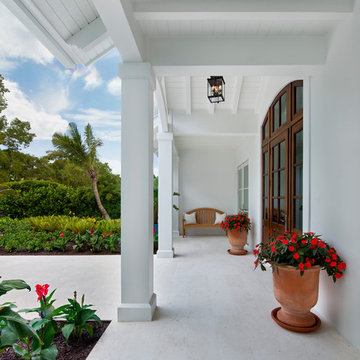
Idéer för att renovera en stor maritim ingång och ytterdörr, med vita väggar, travertin golv, en enkeldörr, mörk trädörr och beiget golv
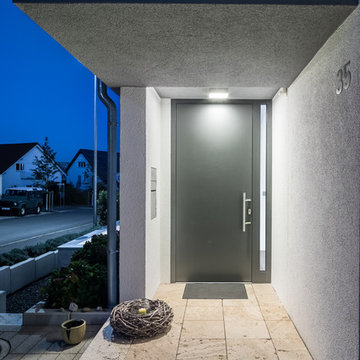
Idéer för att renovera en mellanstor funkis ingång och ytterdörr, med vita väggar, travertin golv, en enkeldörr, en grå dörr och beiget golv
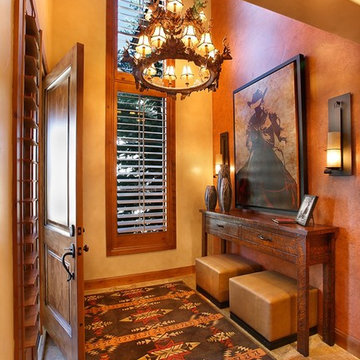
Jim Fairchild / Fairchild Creative, Inc.
Idéer för en mellanstor amerikansk foajé, med gula väggar, travertin golv, en enkeldörr och mellanmörk trädörr
Idéer för en mellanstor amerikansk foajé, med gula väggar, travertin golv, en enkeldörr och mellanmörk trädörr
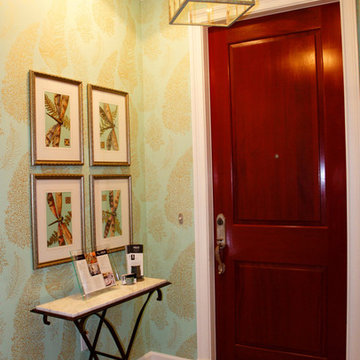
Exempel på en mellanstor maritim farstu, med gröna väggar, travertin golv, en enkeldörr och mörk trädörr
785 foton på entré, med travertin golv och en enkeldörr
4