Entré
Sortera efter:Populärt i dag
81 - 100 av 265 foton
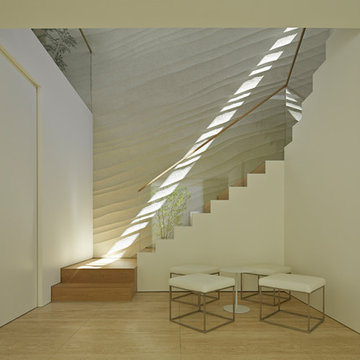
入口のドアを入って最初に目に入るのは久住氏による波模様の階段空間です。
左官の手による波の流れと、上階から差し込む光が2Fへと誘います。
Inspiration för en funkis hall, med vita väggar, travertin golv, glasdörr och beiget golv
Inspiration för en funkis hall, med vita väggar, travertin golv, glasdörr och beiget golv
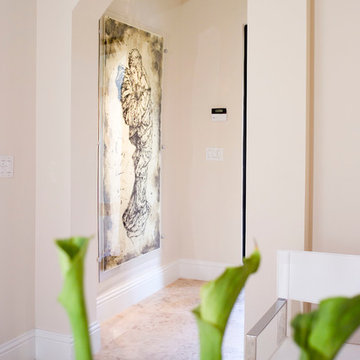
Charcoal Drawing by Barry Gross.
Inspiration för mellanstora moderna foajéer, med beige väggar, travertin golv, en enkeldörr och glasdörr
Inspiration för mellanstora moderna foajéer, med beige väggar, travertin golv, en enkeldörr och glasdörr
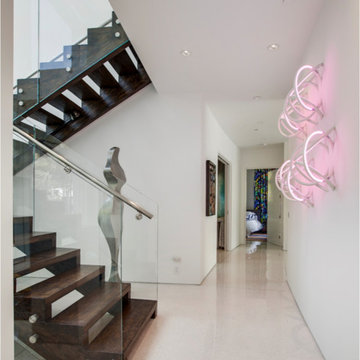
A bright and modern entryway that showcases plenty of color and artwork. Vibrantly patterned area rugs and abstract artwork offer a cheerful welcome, while the sculptures and artisan lighting add a fun touch of luxury and intrigue. The finishing touches are the high-vaulted ceilings and skylights, which offer an abundance of natural light.
Home located in Beverly Hill, California. Designed by Florida based interior design firm Crespo Design Group, who also serves Malibu, Tampa, New York City, the Caribbean, and other areas throughout the United States.
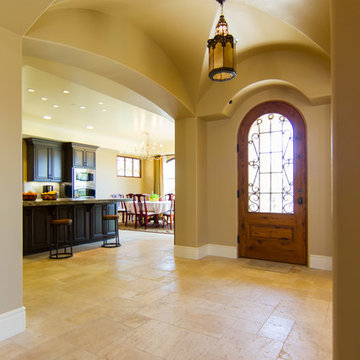
Trevor Povah Photography
Exempel på en mellanstor medelhavsstil ingång och ytterdörr, med beige väggar, travertin golv, en enkeldörr, glasdörr och beiget golv
Exempel på en mellanstor medelhavsstil ingång och ytterdörr, med beige väggar, travertin golv, en enkeldörr, glasdörr och beiget golv
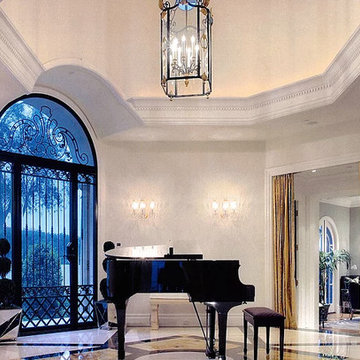
Bild på en stor vintage foajé, med vita väggar, travertin golv, en enkeldörr, glasdörr och beiget golv
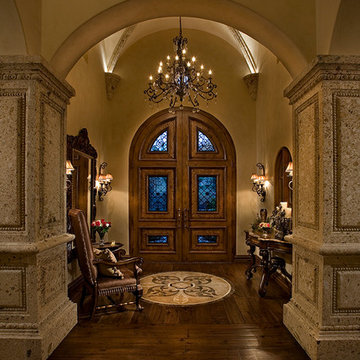
Elegant Entryway designs by Fratantoni Luxury Estates for your inspirational boards!
Follow us on Pinterest, Instagram, Twitter and Facebook for more inspirational photos!
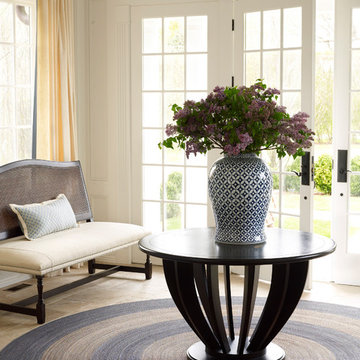
Photography Tria Giovan
Foto på en mellanstor vintage foajé, med vita väggar, travertin golv, en dubbeldörr och glasdörr
Foto på en mellanstor vintage foajé, med vita väggar, travertin golv, en dubbeldörr och glasdörr
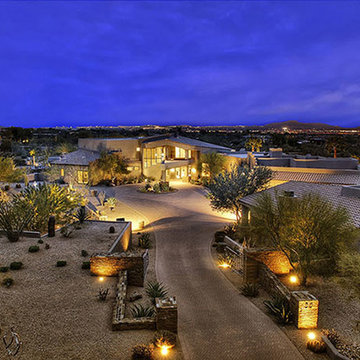
Beautiful and elegant entryways designed by Fratantoni Interior Designers.
Follow us on Facebook, Twitter, Instagram and Pinterest for more inspiring photos of home decor ideas!
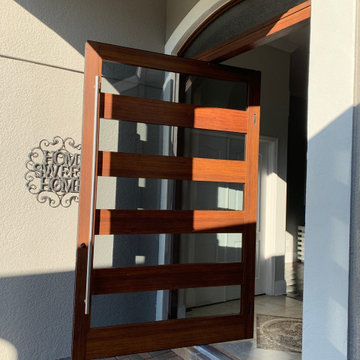
Looks like wood, just aluminum free maintenance, beauty and strong entry door, multiple color options and any size you needed, made for you maximum size 72" wide 120" height.
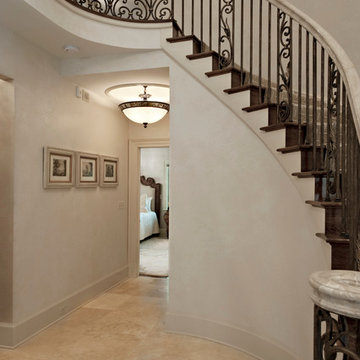
Inredning av en medelhavsstil stor ingång och ytterdörr, med beige väggar, travertin golv, en dubbeldörr, glasdörr och beiget golv
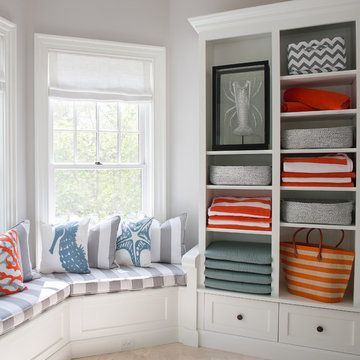
Inredning av en maritim mellanstor foajé, med grå väggar, travertin golv, en enkeldörr, glasdörr och beiget golv
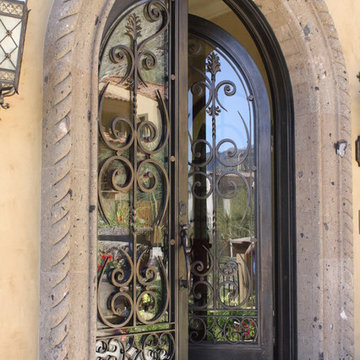
Bild på en mellanstor medelhavsstil ingång och ytterdörr, med bruna väggar, travertin golv, en dubbeldörr, glasdörr och beiget golv
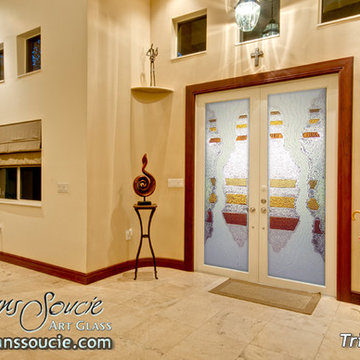
Glass Front Doors, Entry Doors that Make a Statement! Your front door is your home's initial focal point and glass doors by Sans Soucie with frosted, etched glass designs create a unique, custom effect while providing privacy AND light thru exquisite, quality designs! Available any size, all glass front doors are custom made to order and ship worldwide at reasonable prices. Exterior entry door glass will be tempered, dual pane (an equally efficient single 1/2" thick pane is used in our fiberglass doors). Selling both the glass inserts for front doors as well as entry doors with glass, Sans Soucie art glass doors are available in 8 woods and Plastpro fiberglass in both smooth surface or a grain texture, as a slab door or prehung in the jamb - any size. From simple frosted glass effects to our more extravagant 3D sculpture carved, painted and stained glass .. and everything in between, Sans Soucie designs are sandblasted different ways creating not only different effects, but different price levels. The "same design, done different" - with no limit to design, there's something for every decor, any style. The privacy you need is created without sacrificing sunlight! Price will vary by design complexity and type of effect: Specialty Glass and Frosted Glass. Inside our fun, easy to use online Glass and Entry Door Designer, you'll get instant pricing on everything as YOU customize your door and glass! When you're all finished designing, you can place your order online! We're here to answer any questions you have so please call (877) 331-339 to speak to a knowledgeable representative! Doors ship worldwide at reasonable prices from Palm Desert, California with delivery time ranges between 3-8 weeks depending on door material and glass effect selected. (Doug Fir or Fiberglass in Frosted Effects allow 3 weeks, Specialty Woods and Glass [2D, 3D, Leaded] will require approx. 8 weeks).
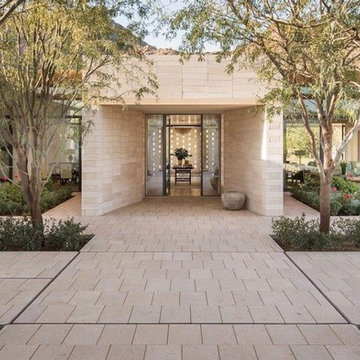
This beautiful project feature Authentic Durango Veracruz honed and unfilled marble limestone on the walls and was received the Excellence in Masonry Award at the Arizona Masonry Guild, Inc. Architectural Awards banquet.
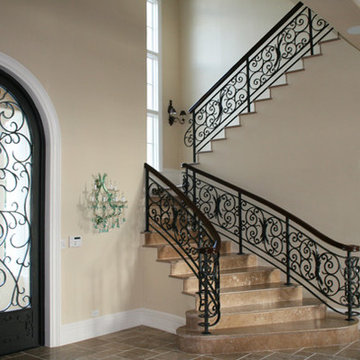
Exempel på en stor medelhavsstil ingång och ytterdörr, med beige väggar, travertin golv, en dubbeldörr, glasdörr och beiget golv
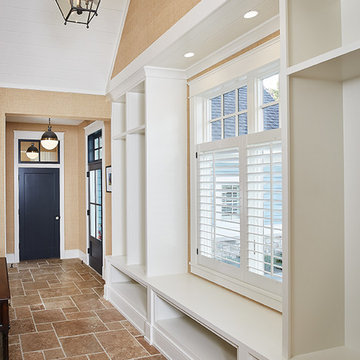
The best of the past and present meet in this distinguished design. Custom craftsmanship and distinctive detailing give this lakefront residence its vintage flavor while an open and light-filled floor plan clearly mark it as contemporary. With its interesting shingled roof lines, abundant windows with decorative brackets and welcoming porch, the exterior takes in surrounding views while the interior meets and exceeds contemporary expectations of ease and comfort. The main level features almost 3,000 square feet of open living, from the charming entry with multiple window seats and built-in benches to the central 15 by 22-foot kitchen, 22 by 18-foot living room with fireplace and adjacent dining and a relaxing, almost 300-square-foot screened-in porch. Nearby is a private sitting room and a 14 by 15-foot master bedroom with built-ins and a spa-style double-sink bath with a beautiful barrel-vaulted ceiling. The main level also includes a work room and first floor laundry, while the 2,165-square-foot second level includes three bedroom suites, a loft and a separate 966-square-foot guest quarters with private living area, kitchen and bedroom. Rounding out the offerings is the 1,960-square-foot lower level, where you can rest and recuperate in the sauna after a workout in your nearby exercise room. Also featured is a 21 by 18-family room, a 14 by 17-square-foot home theater, and an 11 by 12-foot guest bedroom suite.
Photography: Ashley Avila Photography & Fulview Builder: J. Peterson Homes Interior Design: Vision Interiors by Visbeen
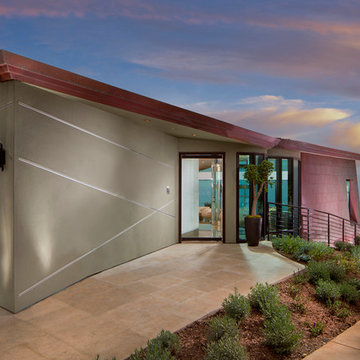
The house appears understated from the street but once inside opens to an amazing WOW factor. Its soft contemporary architectural style provides a sense of modern sophistication accented with an easiness for casual coastal living.
The floor plan wraps around its site allowing panoramic views to be enjoyed from every room of the house and providing a great deal of natural light and ventilation. All rooms have sliding doors that retract and stack; allowing the inside to be part of the outside.
The house was designed to step gently down the hill and become one with its surroundings. The interior colors are cool and neutral with a splash of color so that the emphasis is on the environment inside and out.
The exterior color materials are earthy tones to further blend with its environment.
Lagunita Community
Laguna Beach, California
Eric Figge Photographer
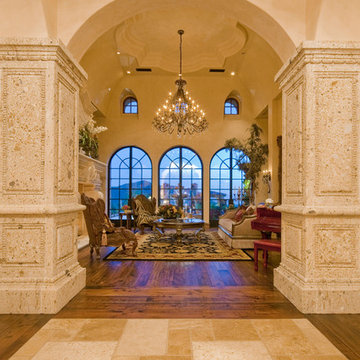
Elegant Entryway designs by Fratantoni Luxury Estates for your inspirational boards!
Follow us on Pinterest, Instagram, Twitter and Facebook for more inspirational photos!
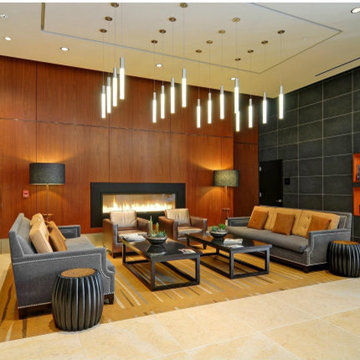
Eight is wealth in Feng Shui, so "88" is double wealth. The dream Feng Shui address!
I Feng Shui'ed and helped design this contemporary condo at "The 88" in downtown San Jose, California. Later, when the owners were selling, I gave them staging tips and a "tune-up" for a quick sale.
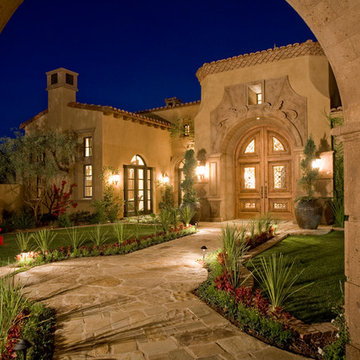
Beautiful and elegant entryways designed by Fratantoni Interior Designers.
Follow us on Facebook, Twitter, Instagram and Pinterest for more inspiring photos of home decor ideas!
5