468 foton på entré, med travertin golv och mörk trädörr
Sortera efter:
Budget
Sortera efter:Populärt i dag
61 - 80 av 468 foton
Artikel 1 av 3
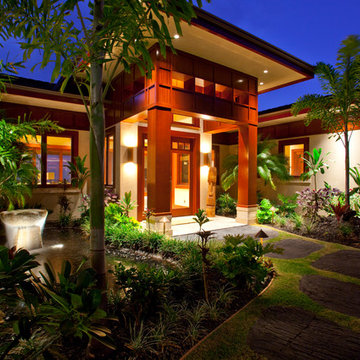
Inspiration för en stor amerikansk ingång och ytterdörr, med orange väggar, travertin golv, en dubbeldörr och mörk trädörr
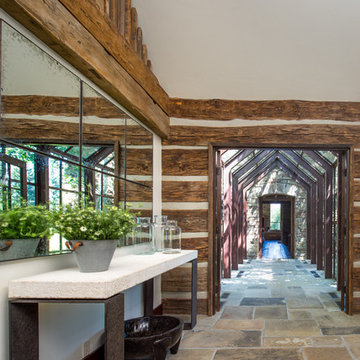
A custom home in Jackson, Wyoming
Idéer för en mellanstor modern hall, med bruna väggar, en enkeldörr, mörk trädörr och travertin golv
Idéer för en mellanstor modern hall, med bruna väggar, en enkeldörr, mörk trädörr och travertin golv
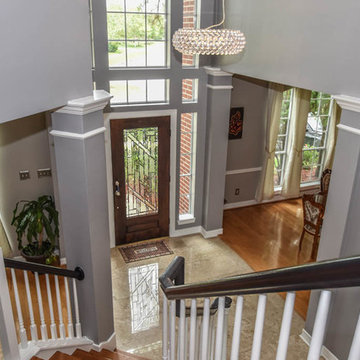
In this beautiful Houston remodel, we took on the exterior AND interior - with a new outdoor kitchen, patio cover and balcony outside and a Mid-Century Modern redesign on the inside:
"This project was really unique, not only in the extensive scope of it, but in the number of different elements needing to be coordinated with each other," says Outdoor Homescapes of Houston owner Wayne Franks. "Our entire team really rose to the challenge."
OUTSIDE
The new outdoor living space includes a 14 x 20-foot patio addition with an outdoor kitchen and balcony.
We also extended the roof over the patio between the house and the breezeway (the new section is 26 x 14 feet).
On the patio and balcony, we laid about 1,100-square foot of new hardscaping in the place of pea gravel. The new material is a gorgeous, honed-and-filled Nysa travertine tile in a Versailles pattern. We used the same tile for the new pool coping, too.
We also added French doors leading to the patio and balcony from a lower bedroom and upper game room, respectively:
The outdoor kitchen above features Southern Cream cobblestone facing and a Titanium granite countertop and raised bar.
The 8 x 12-foot, L-shaped kitchen island houses an RCS 27-inch grill, plus an RCS ice maker, lowered power burner, fridge and sink.
The outdoor ceiling is tongue-and-groove pine boards, done in the Minwax stain "Jacobean."
INSIDE
Inside, we repainted the entire house from top to bottom, including baseboards, doors, crown molding and cabinets. We also updated the lighting throughout.
"Their style before was really non-existent," says Lisha Maxey, senior designer with Outdoor Homescapes and owner of LGH Design Services in Houston.
"They did what most families do - got items when they needed them, worrying less about creating a unified style for the home."
Other than a new travertine tile floor the client had put in 6 months earlier, the space had never been updated. The drapery had been there for 15 years. And the living room had an enormous leather sectional couch that virtually filled the entire room.
In its place, we put all new, Mid-Century Modern furniture from World Market. The drapery fabric and chandelier came from High Fashion Home.
All the other new sconces and chandeliers throughout the house came from Pottery Barn and all décor accents from World Market.
The couple and their two teenaged sons got bedroom makeovers as well.
One of the sons, for instance, started with childish bunk beds and piles of books everywhere.
"We gave him a grown-up space he could enjoy well into his high school years," says Lisha.
The new bed is also from World Market.
We also updated the kitchen by removing all the old wallpaper and window blinds and adding new paint and knobs and pulls for the cabinets. (The family plans to update the backsplash later.)
The top handrail on the stairs got a coat of black paint, and we added a console table (from Kirkland's) in the downstairs hallway.
In the dining room, we painted the cabinet and mirror frames black and added new drapes, but kept the existing furniture and flooring.
"I'm just so pleased with how it turned out - especially Lisha's coordination of all the materials and finishes," says Wayne. "But as a full-service outdoor design team, this is what we do, and our all our great reviews are telling us we're doing it well."
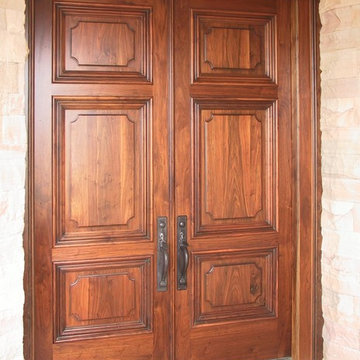
These walnut doors are aged and distressed to look like a pair of well kept 200 year old antique doors. The doors are massive, at 9' tall and 2 3/4" thick you can feel the weight when opening and closing. The molding around each raised panel was custom designed to match the scale of the doors and is 3 3/4" wide and 1 3/4" thick.
I selected the hardware to compliment the size of the project, using black forged entry handles by Hardware Renaissance and concealed ball bearing hinges by Rocky Mountain Hardware. Photo by Wayne Hausknecht.
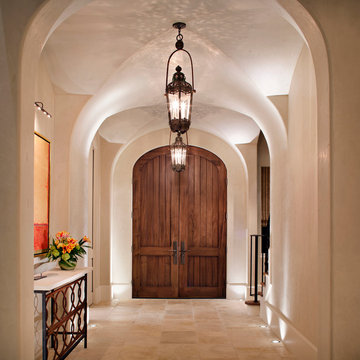
Photo Credit: Chipper Hatter
Architect: Kevin Harris Architect, LLC
Builder: Jarrah Builders
Venetian plaster walls, foyer, double doors, line symmetry of lanterns, wall art, stone tile flooring.
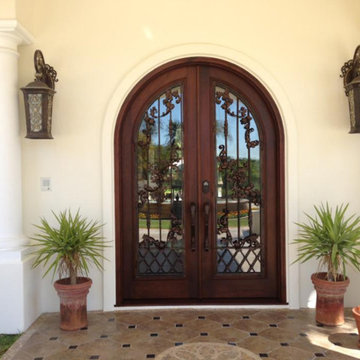
Inspiration för en mellanstor medelhavsstil ingång och ytterdörr, med vita väggar, travertin golv, en dubbeldörr, mörk trädörr och beiget golv
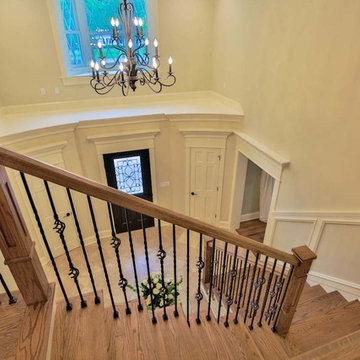
This English Contemporary Tudor style home was completely renovated from floor to ceiling by Verve Construction. Adding an addition 550 square feet of living space, this home was was brought into the modern era while preserving such a timeless feel. Photo:August Hansen
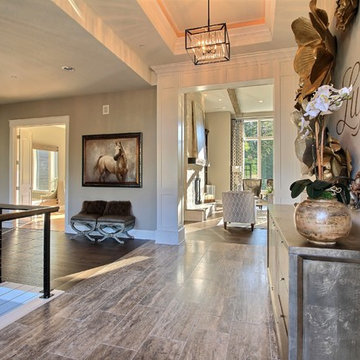
Paint by Sherwin Williams
Body Color - Anew Gray - SW 7030
Trim Color - Dover White - SW 6385
Interior Stone by Eldorado Stone
Stone Product Vantage 30 in White Elm
Flooring by Macadam Floor & Design
Foyer Floor by Emser Tile
Tile Product Travertine Veincut
Windows by Milgard Windows & Doors
Window Product Style Line® Series
Window Supplier Troyco - Window & Door
Lighting by Destination Lighting
Linares Collection by Designer's Fountain
Interior Design by Creative Interiors & Design
Landscaping by GRO Outdoor Living
Customized & Built by Cascade West Development
Photography by ExposioHDR Portland
Original Plans by Alan Mascord Design Associates
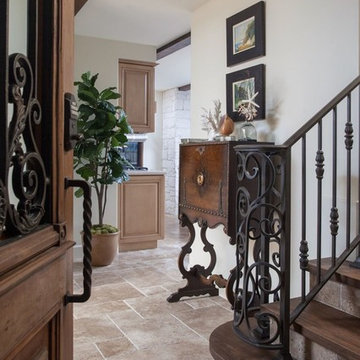
Inredning av en medelhavsstil stor foajé, med vita väggar, travertin golv, en enkeldörr, mörk trädörr och brunt golv
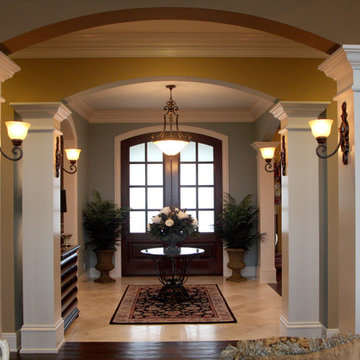
Inspiration för klassiska foajéer, med travertin golv, en dubbeldörr, mörk trädörr och beiget golv
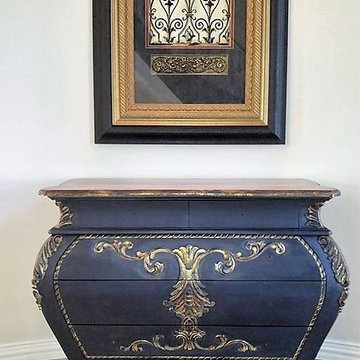
This wood stained Bombay chest was given a fresh makeover when we completed a distressed chalk paint finish. Additionally, we distressed the raised elements of the chest with antiqued gold leafing, to further enhance these beautiful elements. Copyright © 2016 The Artists Hands
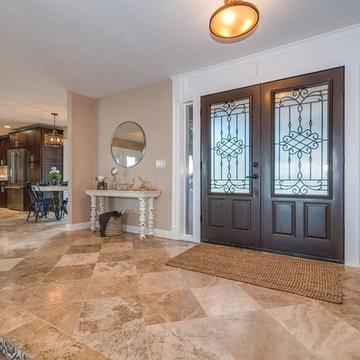
Thomas Lutz, Winter Haven, Fl.
Idéer för mellanstora maritima ingångspartier, med beige väggar, travertin golv, en dubbeldörr, mörk trädörr och beiget golv
Idéer för mellanstora maritima ingångspartier, med beige väggar, travertin golv, en dubbeldörr, mörk trädörr och beiget golv
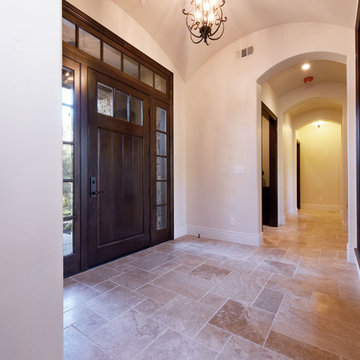
Idéer för mellanstora vintage hallar, med beige väggar, travertin golv, en enkeldörr, mörk trädörr och beiget golv
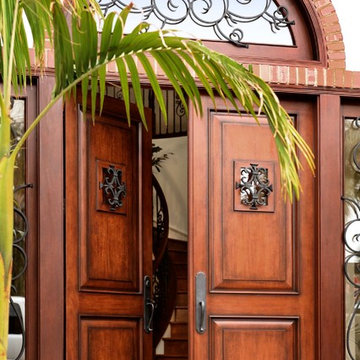
Inspiration för en mellanstor rustik ingång och ytterdörr, med vita väggar, travertin golv, en dubbeldörr, mörk trädörr och beiget golv
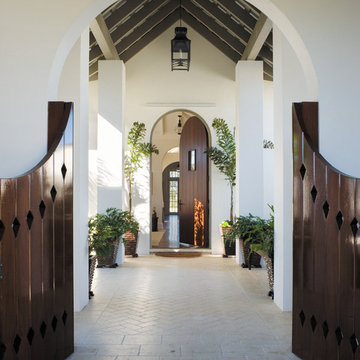
Medelhavsstil inredning av en entré, med vita väggar, travertin golv, en enkeldörr och mörk trädörr
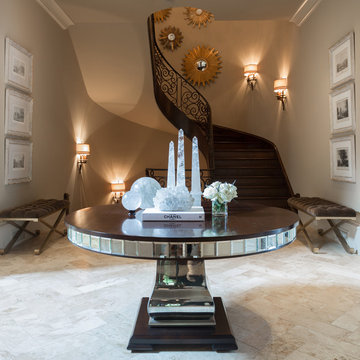
A prominent, socially active couple with five children asked Pineapple House Interior Design to help them update their newly acquired traditional home. The man of the house is a 6’6” professional athlete, as are his best friends and teammates, which required that the furniture throughout the home be custom-made and oversized. The couple often entertains, so most areas are open and inviting, though select rooms were given more masculine or feminine tones per the expected visitors therein.
A Bonisolli Photography
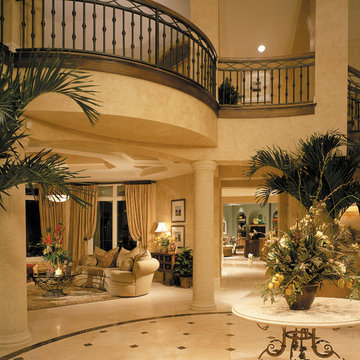
The Sater Design Collection's luxury, Mediterranean home plan "Prestonwood" (Plan #6922). http://saterdesign.com/product/prestonwood/
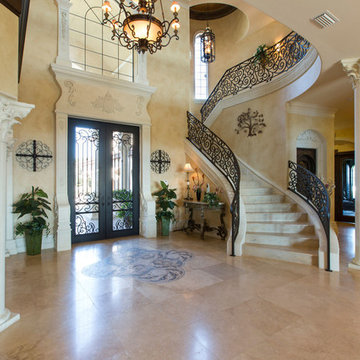
Uneek Image Photography, Regal Real Estate
Exempel på en mycket stor medelhavsstil foajé, med beige väggar, travertin golv, en dubbeldörr och mörk trädörr
Exempel på en mycket stor medelhavsstil foajé, med beige väggar, travertin golv, en dubbeldörr och mörk trädörr
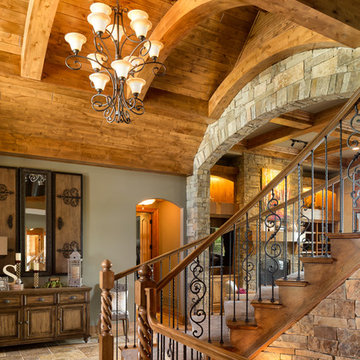
This comfortable, yet gorgeous, family home combines top quality building and technological features with all of the elements a growing family needs. Between the plentiful, made-for-them custom features, and a spacious, open floorplan, this family can relax and enjoy living in their beautiful dream home for years to come.
Photos by Thompson Photography
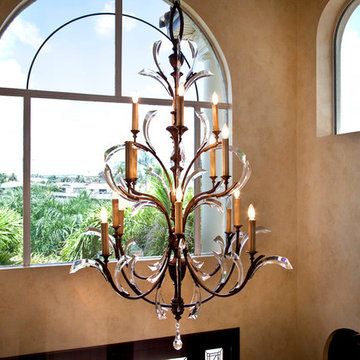
Property Marketing Partners
Idéer för stora medelhavsstil foajéer, med gula väggar, travertin golv, en dubbeldörr och mörk trädörr
Idéer för stora medelhavsstil foajéer, med gula väggar, travertin golv, en dubbeldörr och mörk trädörr
468 foton på entré, med travertin golv och mörk trädörr
4