631 foton på entré, med travertin golv
Sortera efter:
Budget
Sortera efter:Populärt i dag
241 - 260 av 631 foton
Artikel 1 av 3
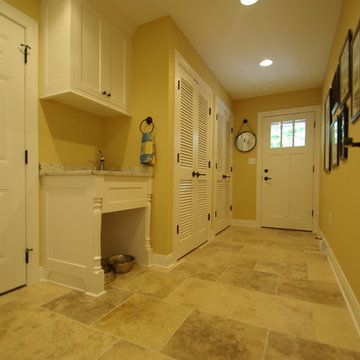
Mudroom entry off garage with sink open below for dog bowls. (Erol Royal)
Idéer för mellanstora vintage kapprum, med gula väggar, en enkeldörr, en vit dörr och travertin golv
Idéer för mellanstora vintage kapprum, med gula väggar, en enkeldörr, en vit dörr och travertin golv
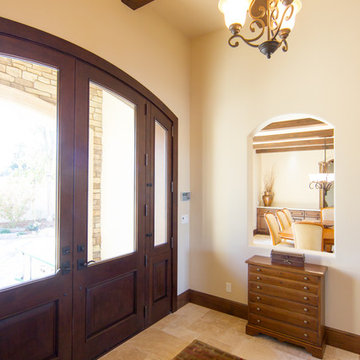
Located in North County San Luis Obispo, the Santa Ysabel Residence is a Mediterranean inspired family home. Taking advantage of the warm climate, a flagstone paved entry courtyard provides private gathering space that leads to the stone clad entry.
Inside the home, exposed beams, wood baseboards, and travertine floors continue the Mediterranean vibe. A large wine room, with enough storage for a few hundred bottles, features a peek through window from the dining room.
A large covered outdoor living and dining room open up to the pool and fire pit, embracing the rural views of Santa Ysabel.
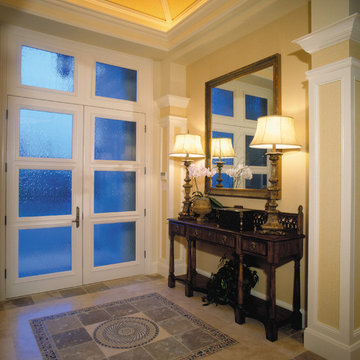
The Sater Design Collection's luxury, Mediterranean home plan "Colony Bay" (Plan #6928). http://saterdesign.com/product/colony-bay/
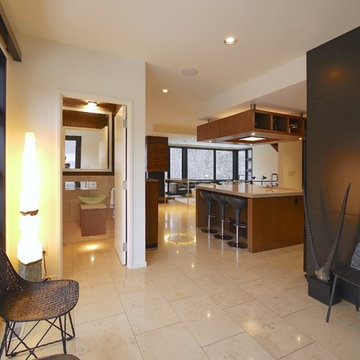
The entry foyer features a dramatic full-height curtain wall of glass opening up onto the adjacent forest. It's backstopped by a dramatic black lacquered panelled wall with integral closet doors. Travertine floors throughout the main floor feature in-slab heat.
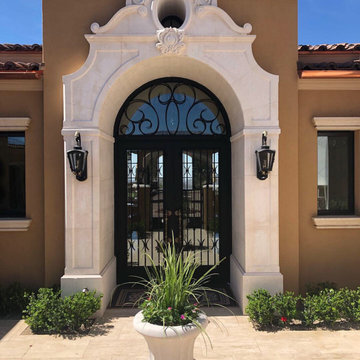
Inredning av en medelhavsstil mellanstor ingång och ytterdörr, med bruna väggar, travertin golv, en dubbeldörr, glasdörr och beiget golv
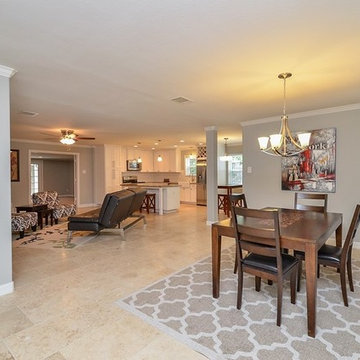
This was a total remodel that we completed in Walnut Bend. We completed the initial project and came back a year later and changed the wall color and backsplash tile to list the house on the market.
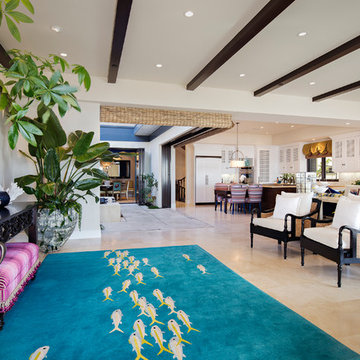
You are greeted at the front door by a school of friendly fish on the custom area rug that lead the way into the open plan home.
Bild på en stor maritim ingång och ytterdörr, med vita väggar, travertin golv, en tvådelad stalldörr och mörk trädörr
Bild på en stor maritim ingång och ytterdörr, med vita väggar, travertin golv, en tvådelad stalldörr och mörk trädörr
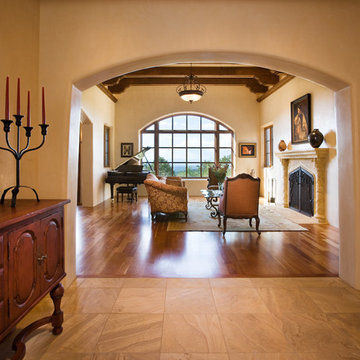
Robert Reck photography Formal entry to this classic pueblo revival home done in collaboration with Leslie M-Stern design features classical fireplace surround in travertine and a large arched top window to take in the spectacular view
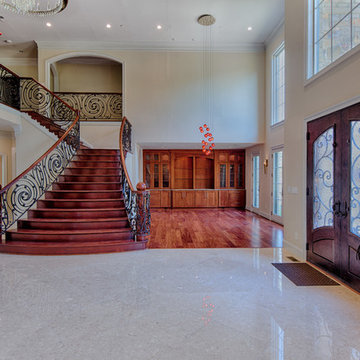
Idéer för en mycket stor rustik foajé, med beige väggar, travertin golv, en dubbeldörr och mörk trädörr
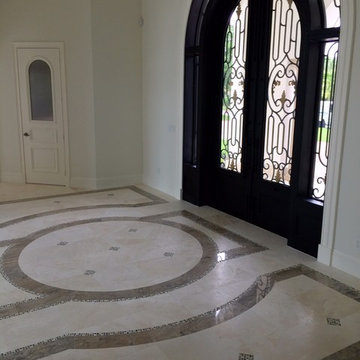
Idéer för en stor 60 tals foajé, med vita väggar, travertin golv, en dubbeldörr och mörk trädörr
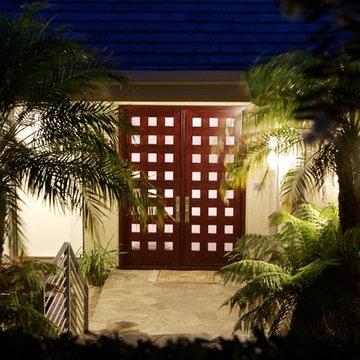
Idéer för en mellanstor exotisk ingång och ytterdörr, med vita väggar, travertin golv, en dubbeldörr, mörk trädörr och beiget golv
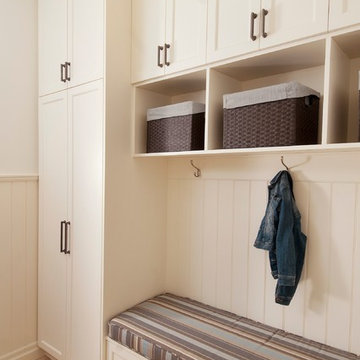
Squeezing by the washer and dryer at the start and end of each day, my clients could not help but be reminded of an endless chore — laundry! Relocating the laundry facilities and designing a proper mudroom allows for a smoother, stress-free transition when the family enters and exits their home.
Nicole Billark Photography
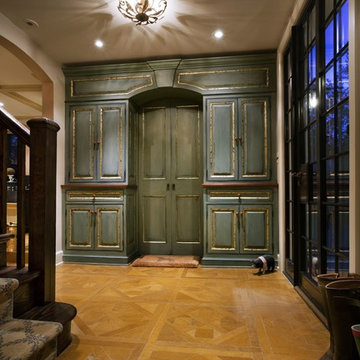
View from new opening into family room, looking into updated rear foyer. the green and gold-leaf cabinetry hides a coat closet/desk/hiddne gun rack, accessed thru sliding pocket doors. This compact space also provides access from familyr room to exterior, upstairs, and kitchen.
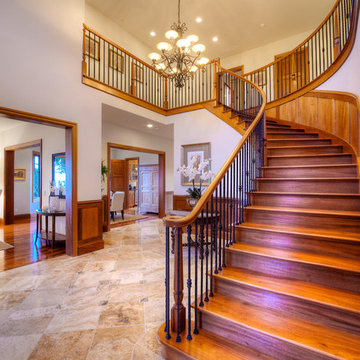
On a private over 2.5 acre knoll overlooking San Francisco Bay is one of the exceptional properties of Marin. Built in 2004, this over 5,000 sq. ft Craftsman features 5 Bedrooms and 4.5 Baths. Truly a trophy property, it seamlessly combines the warmth of traditional design with contemporary function. Mt. Tamalpais and bay vistas abound from the large bluestone patio with built-in barbecue overlooking the sparkling pool and spa. Prolific native landscaping surrounds a generous lawn with meandering pathways and secret, tranquil garden hideaways. This special property offers gracious amenities both indoors and out in a resort-like atmosphere. This thoughtfully designed home takes in spectacular views from every window. The two story entry leads to formal and informal rooms with ten foot ceilings plus a vaulted panel ceiling in the family room. Natural stone, rich woods and top-line appliances are featured throughout. There is a 1,000 bottle wine cellar with tasting area. Located in the highly desirable and picturesque Country Club area, the property is near boating, hiking, biking, great shopping, fine dining and award-winning schools. There is easy access to Highway 101, San Francisco and entire Bay Area.
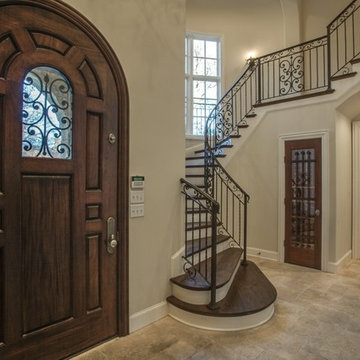
Exempel på en stor klassisk ingång och ytterdörr, med beige väggar, travertin golv, en enkeldörr, mörk trädörr och beiget golv
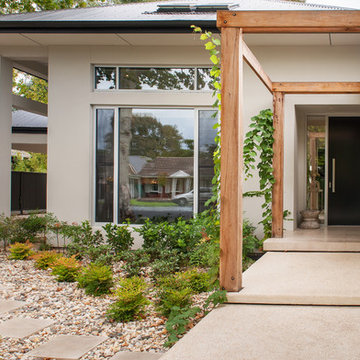
Idéer för en mellanstor modern ingång och ytterdörr, med beige väggar, travertin golv, en pivotdörr och en svart dörr
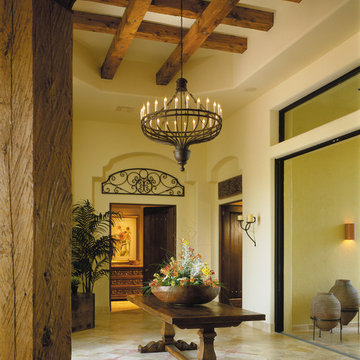
The Sater Design Collection's luxury, Spanish home plan "Sancho" (Plan #6947). saterdesign.com
Inspiration för en stor medelhavsstil foajé, med beige väggar, travertin golv, en dubbeldörr och mörk trädörr
Inspiration för en stor medelhavsstil foajé, med beige väggar, travertin golv, en dubbeldörr och mörk trädörr
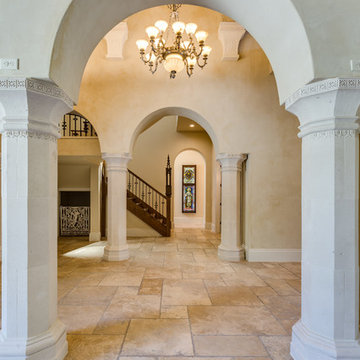
Bild på en mycket stor medelhavsstil hall, med beige väggar, travertin golv, en dubbeldörr, mörk trädörr och beiget golv
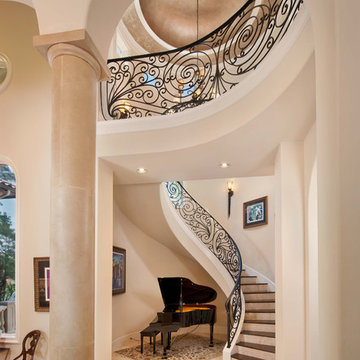
Idéer för en mellanstor klassisk hall, med beige väggar, travertin golv, en dubbeldörr, mellanmörk trädörr och beiget golv
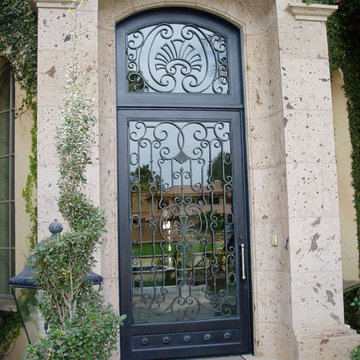
Inspiration för en mellanstor medelhavsstil ingång och ytterdörr, med bruna väggar, travertin golv, glasdörr, beiget golv och en enkeldörr
631 foton på entré, med travertin golv
13