488 foton på entré, med travertin golv
Sortera efter:
Budget
Sortera efter:Populärt i dag
61 - 80 av 488 foton
Artikel 1 av 3
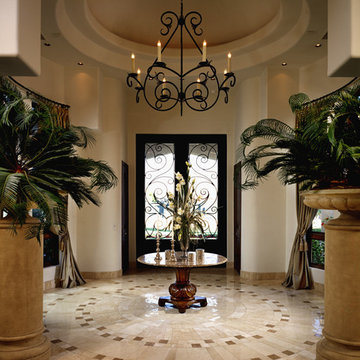
Stunning spaces with tile flooring by Fratantoni Interior Designers.
Follow us on Facebook, Twitter, Instagram and Pinterest for more inspiring photos of home decor ideas!
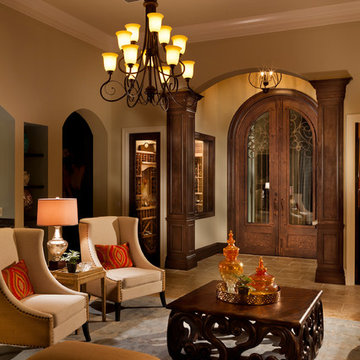
Gene Pollux | Pollux Photography
Idéer för stora vintage foajéer, med beige väggar, travertin golv, en dubbeldörr och mellanmörk trädörr
Idéer för stora vintage foajéer, med beige väggar, travertin golv, en dubbeldörr och mellanmörk trädörr
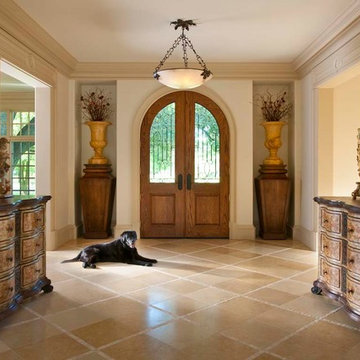
Dan Piassick Photography
Inspiration för en mycket stor medelhavsstil foajé, med travertin golv, en dubbeldörr och mellanmörk trädörr
Inspiration för en mycket stor medelhavsstil foajé, med travertin golv, en dubbeldörr och mellanmörk trädörr
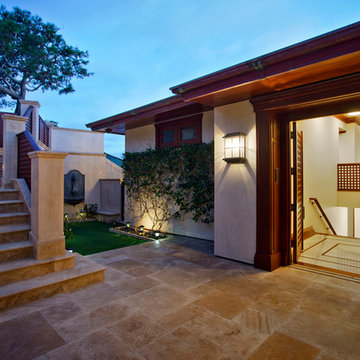
The stairwell was custom designed with travertine slap treads and risers. The columns have a custom cap and wall crown. The exterior wall finish is a plaster with subtle distressing. The foyer floor was designed from slab so the pattern is book-matched, separated by a 2" wide sapele wood inlay to match the wood flooring throughout the home. The stairwell nosing as a 1/2"H marble inlay detail that repeats throughout the rest of the stairwell locations.
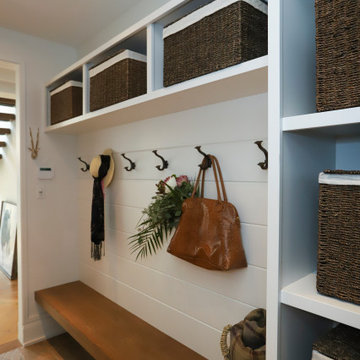
Beautifully simple mudroom, white shiplap wall panels are the perfect location for coat hooks, open shelves with wicker baskets create convenient hidden storage. The white oak floating bench and travertine flooring adds a touch of warmth to the clean crisp white space.
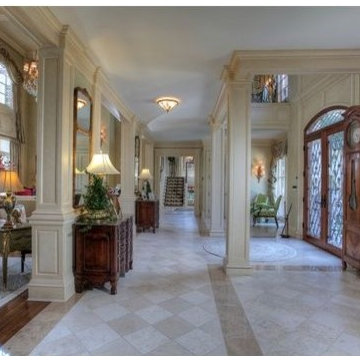
The entrance hall to this foyer has 10 foot high ceilings. The entrance door is in the center of the space so we flanked the door with a pair of matching conversation areas as seen in the other photos. It opens up into the dramatic two story living room.

With nearly 14,000 square feet of transparent planar architecture, In Plane Sight, encapsulates — by a horizontal bridge-like architectural form — 180 degree views of Paradise Valley, iconic Camelback Mountain, the city of Phoenix, and its surrounding mountain ranges.
Large format wall cladding, wood ceilings, and an enviable glazing package produce an elegant, modernist hillside composition.
The challenges of this 1.25 acre site were few: a site elevation change exceeding 45 feet and an existing older home which was demolished. The client program was straightforward: modern and view-capturing with equal parts indoor and outdoor living spaces.
Though largely open, the architecture has a remarkable sense of spatial arrival and autonomy. A glass entry door provides a glimpse of a private bridge connecting master suite to outdoor living, highlights the vista beyond, and creates a sense of hovering above a descending landscape. Indoor living spaces enveloped by pocketing glass doors open to outdoor paradise.
The raised peninsula pool, which seemingly levitates above the ground floor plane, becomes a centerpiece for the inspiring outdoor living environment and the connection point between lower level entertainment spaces (home theater and bar) and upper outdoor spaces.
Project Details: In Plane Sight
Architecture: Drewett Works
Developer/Builder: Bedbrock Developers
Interior Design: Est Est and client
Photography: Werner Segarra
Awards
Room of the Year, Best in American Living Awards 2019
Platinum Award – Outdoor Room, Best in American Living Awards 2019
Silver Award – One-of-a-Kind Custom Home or Spec 6,001 – 8,000 sq ft, Best in American Living Awards 2019
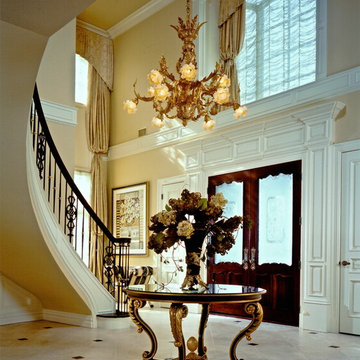
Peter Rymwid
Exempel på en mycket stor klassisk foajé, med gula väggar, travertin golv, en dubbeldörr och mörk trädörr
Exempel på en mycket stor klassisk foajé, med gula väggar, travertin golv, en dubbeldörr och mörk trädörr
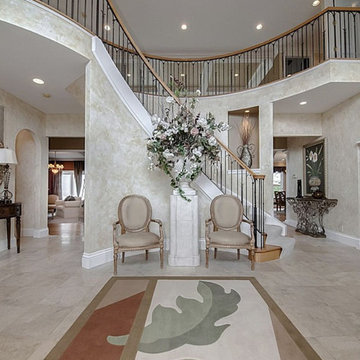
Bild på en mycket stor vintage foajé, med beige väggar, travertin golv, en dubbeldörr, mörk trädörr och beiget golv
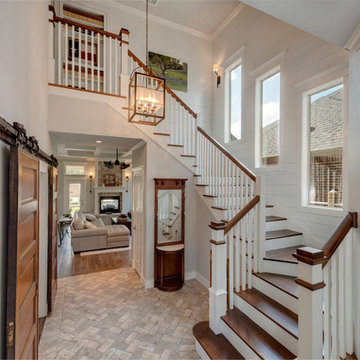
Foyer | Sliding Barn Doors | Herringbone Tiled Stone Flooring | Ceramic Wood Tile | Wooden Stairs | Warm Gray Walls | Wood Siding | Brick Two-Sided Fireplace
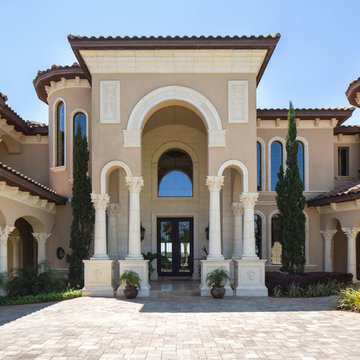
Uneek Image Photography, Regal Real Estate
Medelhavsstil inredning av en mycket stor ingång och ytterdörr, med beige väggar, travertin golv, en dubbeldörr och mörk trädörr
Medelhavsstil inredning av en mycket stor ingång och ytterdörr, med beige väggar, travertin golv, en dubbeldörr och mörk trädörr
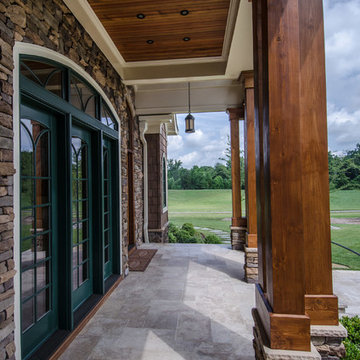
Spaulding
Exempel på en mycket stor rustik ingång och ytterdörr, med bruna väggar, travertin golv, en dubbeldörr och mellanmörk trädörr
Exempel på en mycket stor rustik ingång och ytterdörr, med bruna väggar, travertin golv, en dubbeldörr och mellanmörk trädörr
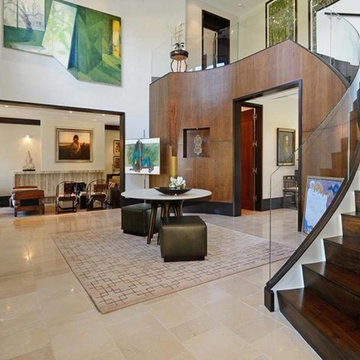
Customized entryway for stone manor home. Glass railing, cherry wood curved art display wall and two story high ceiling.
Exempel på en mycket stor klassisk foajé, med en dubbeldörr, mörk trädörr, vita väggar och travertin golv
Exempel på en mycket stor klassisk foajé, med en dubbeldörr, mörk trädörr, vita väggar och travertin golv
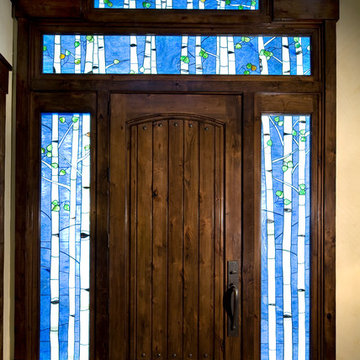
Photo Credit: Mitch Allen Photography
Bild på en stor rustik ingång och ytterdörr, med beige väggar, travertin golv, en enkeldörr, mörk trädörr och beiget golv
Bild på en stor rustik ingång och ytterdörr, med beige väggar, travertin golv, en enkeldörr, mörk trädörr och beiget golv
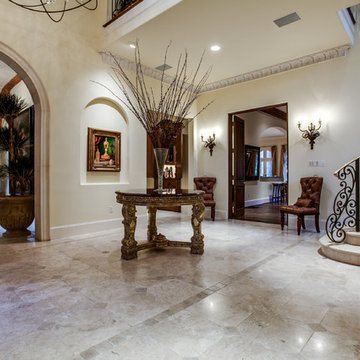
Medelhavsstil inredning av en mycket stor foajé, med vita väggar och travertin golv

Entry with reclaimed wood accents, stone floors and stone stacked fireplace. Custom lighting and furniture sets the tone for the Rustic and Southwestern feel.
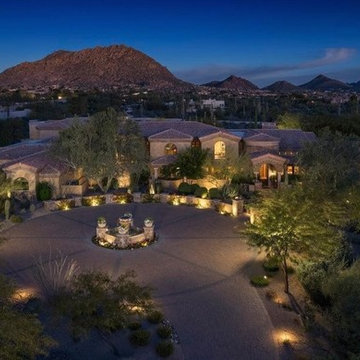
Beautiful and elegant entryways designed by Fratantoni Interior Designers.
Follow us on Facebook, Twitter, Instagram and Pinterest for more inspiring photos of home decor ideas!
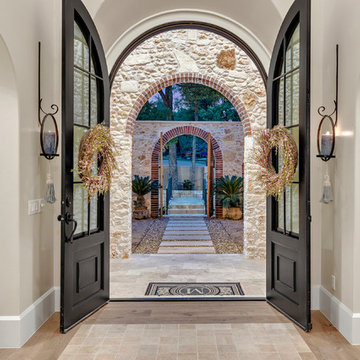
Foto på en stor medelhavsstil farstu, med beige väggar, en dubbeldörr, en svart dörr, brunt golv och travertin golv
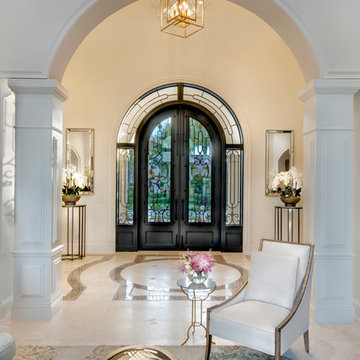
Beautiful new Mediterranean Luxury home built by Michelangelo Custom Homes and photography by ME Parker.
Inspiration för stora medelhavsstil foajéer, med vita väggar, travertin golv, mörk trädörr och beiget golv
Inspiration för stora medelhavsstil foajéer, med vita väggar, travertin golv, mörk trädörr och beiget golv
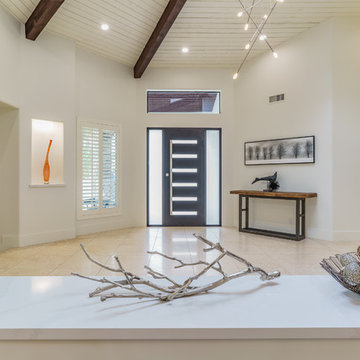
Warm modern angular entry with painted ceilings and beams
Pat Kofahl, photographer
Inspiration för mycket stora moderna ingångspartier, med vita väggar, travertin golv, en enkeldörr, metalldörr och beiget golv
Inspiration för mycket stora moderna ingångspartier, med vita väggar, travertin golv, en enkeldörr, metalldörr och beiget golv
488 foton på entré, med travertin golv
4