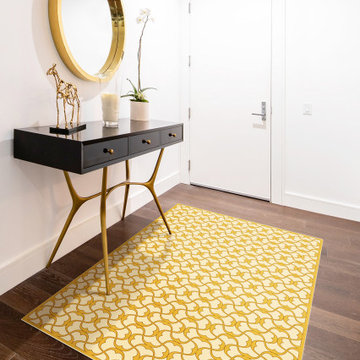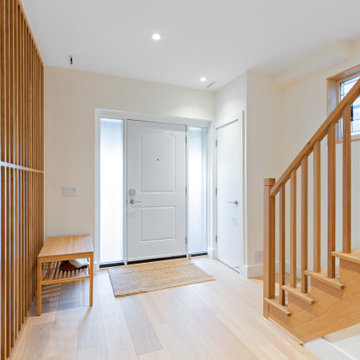248 foton på entré, med turkost golv och gult golv
Sortera efter:Populärt i dag
161 - 180 av 248 foton
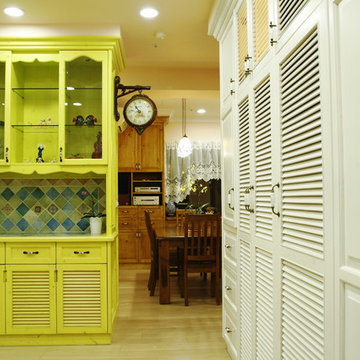
The chic entry contains an appealing yellow lime showcase, and multiple storage closets, shoes closet in a line to provides sufficient storage requirements.
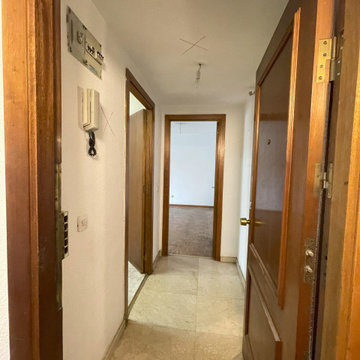
ANTES: La distribución del piso correspondía al de las típicas construcciones del siglo pasado de Madrid, muy compartimentado y con espacios pequeños. Un largo y oscuro pasillo sin ninguna gracia se ubicaba a la entrada de la vivienda. El acceso a la vivienda carecía de suficiente espacio de almacenamiento, no era práctico, y la entrada era oscura sin luz natural.
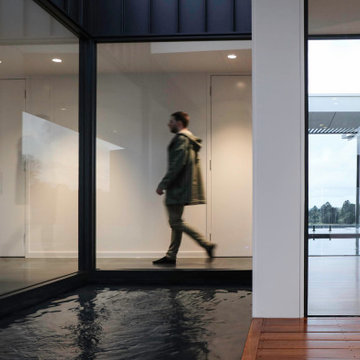
Entry
Foto på en mycket stor funkis ingång och ytterdörr, med svarta väggar, ljust trägolv, en pivotdörr och gult golv
Foto på en mycket stor funkis ingång och ytterdörr, med svarta väggar, ljust trägolv, en pivotdörr och gult golv
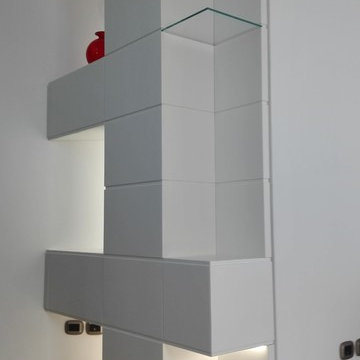
Exempel på en liten modern foajé, med vita väggar, marmorgolv och gult golv
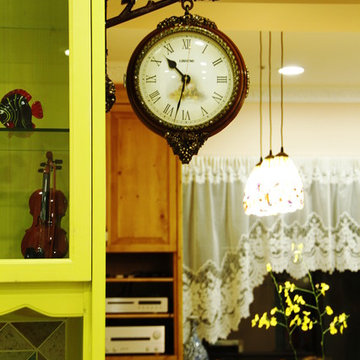
Details of the double-sides clock
Bild på en liten rustik ingång och ytterdörr, med orange väggar, laminatgolv, en enkeldörr, en grå dörr och gult golv
Bild på en liten rustik ingång och ytterdörr, med orange väggar, laminatgolv, en enkeldörr, en grå dörr och gult golv
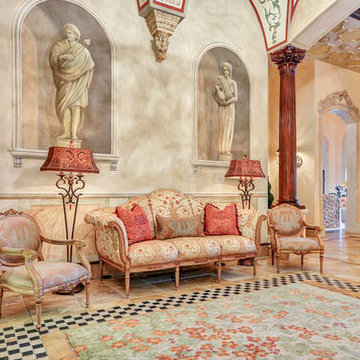
Upon walking into this home one is greeted with intricate and artistic detail from floor to ceiling. Detailed murals create a sense of whim and historical regency which the clients were looking for. Intriguing layers, vivid colors, and detailed imagery are presented at jaw-dropping scale, complementing the high ceilings and resulting in an elegant albeit grand entrance.
Home located in Tampa, Florida. Designed by Florida-based interior design firm Crespo Design Group, who also serves Malibu, Tampa, New York City, the Caribbean, and other areas throughout the United States.
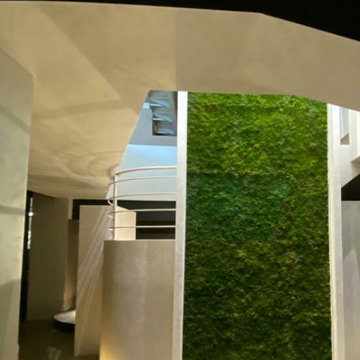
Inspiration för stora moderna entréer, med svarta väggar, klinkergolv i porslin och gult golv
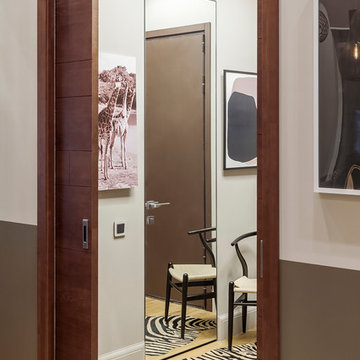
Юрий Гришко
Modern inredning av ett litet kapprum, med grå väggar, mellanmörkt trägolv, en skjutdörr, mellanmörk trädörr och gult golv
Modern inredning av ett litet kapprum, med grå väggar, mellanmörkt trägolv, en skjutdörr, mellanmörk trädörr och gult golv
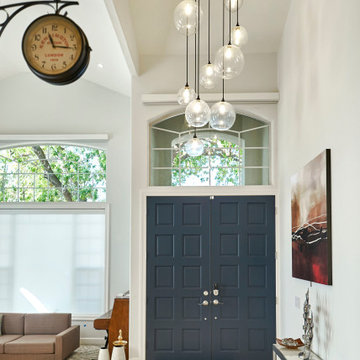
Foto på en mycket stor vintage ingång och ytterdörr, med grå väggar, ljust trägolv, en dubbeldörr, en blå dörr och gult golv
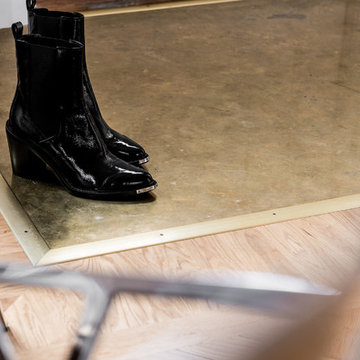
© Christian Johansson / papac
Inspiration för en mellanstor funkis ingång och ytterdörr, med vita väggar, en enkeldörr, en vit dörr och gult golv
Inspiration för en mellanstor funkis ingång och ytterdörr, med vita väggar, en enkeldörr, en vit dörr och gult golv
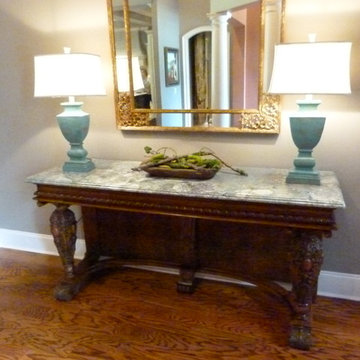
The homeowner had furniture, it just needed to be rearranged, simplified, and new accessories added.
Inredning av en medelhavsstil stor foajé, med grå väggar, ljust trägolv, en enkeldörr, en brun dörr och gult golv
Inredning av en medelhavsstil stor foajé, med grå väggar, ljust trägolv, en enkeldörr, en brun dörr och gult golv
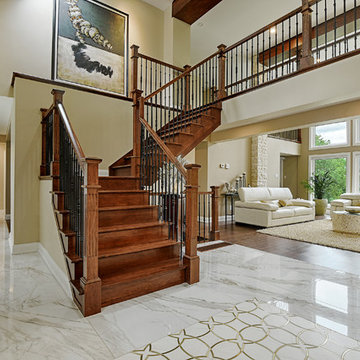
Idéer för att renovera en stor vintage entré, med klinkergolv i porslin, en dubbeldörr, mellanmörk trädörr och gult golv
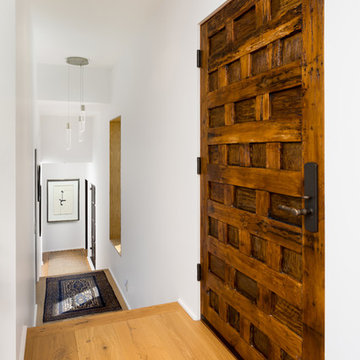
Entry looking at stairs to lower floor levels. Photo by Clark Dugger
Bild på en mellanstor medelhavsstil farstu, med vita väggar, ljust trägolv, en enkeldörr, mellanmörk trädörr och gult golv
Bild på en mellanstor medelhavsstil farstu, med vita väggar, ljust trägolv, en enkeldörr, mellanmörk trädörr och gult golv
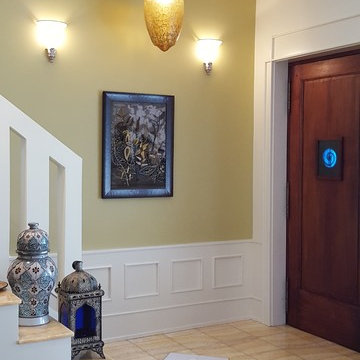
Unique entry door from a monastery, antique glass ceiling fixture from a railroad station, honey onyx floor. Ceiling recessed squares retain mirrors for element of surprise upon entering. CVA photography
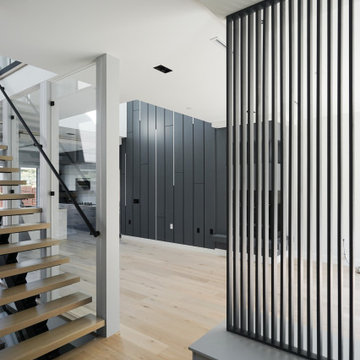
Idéer för mellanstora funkis foajéer, med grå väggar, ljust trägolv, en enkeldörr, en svart dörr och gult golv
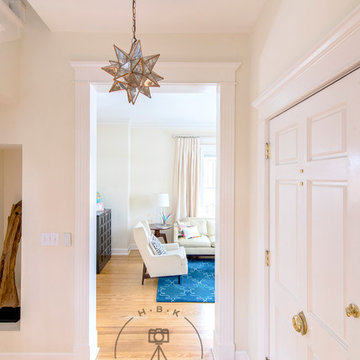
HBK Photography shot for luxury real estate listing
Bild på en mellanstor hall, med vita väggar, ljust trägolv, en enkeldörr och gult golv
Bild på en mellanstor hall, med vita väggar, ljust trägolv, en enkeldörr och gult golv
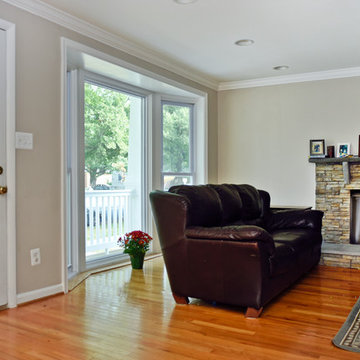
Overhaul Converts Classic Rambler to A Modern Yet Classic Family Home in Fairfax
This 1970 rambler in middle of old town in Fairfax City has been home to a growing family of five.
Ready for a massive overhaul, the family reached out to Michael Nash Design Build & Homes for assistance. Eligible for a special Fairfax City Renaissance program, this project was awarded special attention and favorable financing.
We removed the entire roof and added a bump up, second story three-bedroom, two bathroom and loft addition.
The main level was reformatted to eliminate the smallest bedroom and split the space among adjacent bedroom and the main living room. The partition walls between the living room and dining room and the partition wall between dining room and kitchen were eliminated, making space for a new enlarged kitchen.
The outside brick chimney was rebuilt and extended to pass into the new second floor roof lines. Flu lines for heater and furnace were eliminated. A furnace was added in the new attic space for second floor heating and cooling, while a new hot water heater and furnace was re-positioned and installed in the basement.
Second floor was furnished with its own laundry room.
A new stairway to the second floor was designed and built were furnace chase used to be, opening up into a loft area for a kids study or gaming area.
The master bedroom suite includes a large walk-in closet, large stoned shower, slip-free standing tub, separate commode area, double vanities and more amenities.
A kid’s bathroom was built in the middle of upstairs hallway.
The exterior of this home was wrapped around with cement board siding, maintenance free trims and gutters, and life time architectural shingles.
Added to a new front porch were Trex boards and stone and tapered style columns. Double staircase entrance from front and side yard made this residence a stand out home of the community.
This remodeled two-story colonial home with its country style front porch, five bedrooms, four and half bathrooms and second floor laundry room, will be this family’s home for many years to come.
Happier than before, this family moved back into this Extreme Makeover Home to love every inch of their new home.
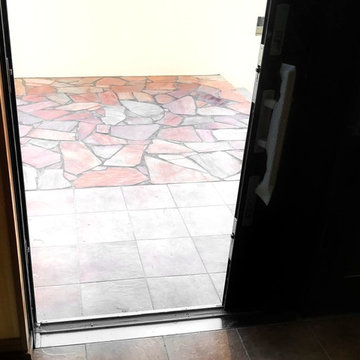
タイルと乱張りのアクセント
Foto på en orientalisk ingång och ytterdörr, med klinkergolv i keramik, en skjutdörr och turkost golv
Foto på en orientalisk ingång och ytterdörr, med klinkergolv i keramik, en skjutdörr och turkost golv
248 foton på entré, med turkost golv och gult golv
9
