9 420 foton på entré, med vinylgolv och betonggolv
Sortera efter:
Budget
Sortera efter:Populärt i dag
121 - 140 av 9 420 foton
Artikel 1 av 3

Sometimes, the smallest projects are the most rewarding. I designed this small front porch for a client in Fort Mitchell, KY. My client lived for years with a ragged front porch and awning embarrassed by her front entry. We refurbished and extended the concrete stoop, added a new hand rail, and most importantly a new covered entry. The design enhances the architecture of the house welcoming guests and keeping them dry. Pictures By: Ashli Slawter

The gorgeous entry to the house features a large wood commercial style front door, polished concrete floors and a barn door separating the master suite.
For more information please call Christiano Homes at (949)294-5387 or email at heather@christianohomes.com
Photo by Michael Asgian

Bild på en mellanstor funkis ingång och ytterdörr, med en grå dörr, grå väggar, betonggolv, en enkeldörr och grått golv

Photograph by Art Gray
Bild på en mellanstor funkis foajé, med betonggolv, en röd dörr, grått golv, vita väggar och en enkeldörr
Bild på en mellanstor funkis foajé, med betonggolv, en röd dörr, grått golv, vita väggar och en enkeldörr

Copyrights: WA design
Inredning av en industriell mellanstor ingång och ytterdörr, med betonggolv, grått golv, en enkeldörr, metalldörr och vita väggar
Inredning av en industriell mellanstor ingång och ytterdörr, med betonggolv, grått golv, en enkeldörr, metalldörr och vita väggar
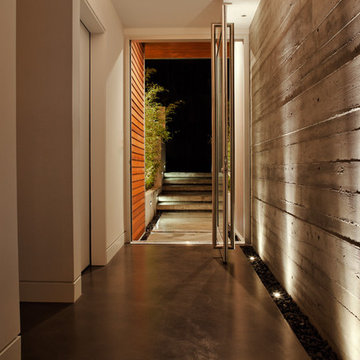
With a clear connection between the home and the Pacific Ocean beyond, this modern dwelling provides a west coast retreat for a young family. Forethought was given to future green advancements such as being completely solar ready and having plans in place to install a living green roof. Generous use of fully retractable window walls allow sea breezes to naturally cool living spaces which extend into the outdoors. Indoor air is filtered through an exchange system, providing a healthier air quality. Concrete surfaces on floors and walls add strength and ease of maintenance. Personality is expressed with the punches of colour seen in the Italian made and designed kitchen and furnishings within the home. Thoughtful consideration was given to areas committed to the clients’ hobbies and lifestyle.
photography by www.robcampbellphotography.com

Front entry to mid-century-modern renovation with green front door with glass panel, covered wood porch, wood ceilings, wood baseboards and trim, hardwood floors, large hallway with beige walls, built-in bookcase, floor to ceiling window and sliding screen doors in Berkeley hills, California

Lantlig inredning av en ingång och ytterdörr, med grå väggar, betonggolv, en enkeldörr och mörk trädörr

A long, slender bronze bar pull adds just the right amount of interest to the modern, pivoting alder door at the front entry of this mountaintop home.

custom wall mounted wall shelf with concealed hinges, Makassar High Gloss Lacquer
Inspiration för mellanstora moderna foajéer, med grå väggar, betonggolv och grått golv
Inspiration för mellanstora moderna foajéer, med grå väggar, betonggolv och grått golv

The main entry with a handy drop- zone / mudroom in the main hallway with built-in joinery for storing and sorting bags, jackets, hats, shoes
Inredning av en modern mellanstor hall, med vita väggar, vinylgolv, en enkeldörr, mellanmörk trädörr och grått golv
Inredning av en modern mellanstor hall, med vita väggar, vinylgolv, en enkeldörr, mellanmörk trädörr och grått golv

Idéer för en stor modern ingång och ytterdörr, med svarta väggar, betonggolv, en enkeldörr och en svart dörr

An original Sandy Cohen design mid-century house in Laurelhurst neighborhood in Seattle. The house was originally built for illustrator Irwin Caplan, known for the "Famous Last Words" comic strip in the Saturday Evening Post. The residence was recently bought from Caplan’s estate by new owners, who found that it ultimately needed both cosmetic and functional upgrades. A renovation led by SHED lightly reorganized the interior so that the home’s midcentury character can shine.
LEICHT cabinet in frosty white c-channel in alum color. Wrap in custom VG Fir panel.
DWELL Magazine article
DeZeen article
Design by SHED Architecture & Design
Photography by: Rafael Soldi
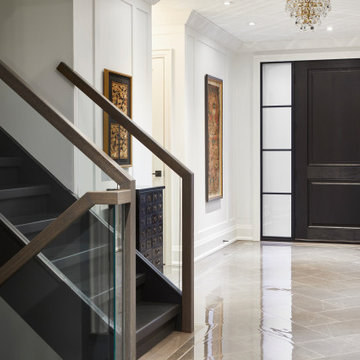
Inspiration för stora moderna ingångspartier, med vita väggar, betonggolv, en enkeldörr, mörk trädörr och beiget golv
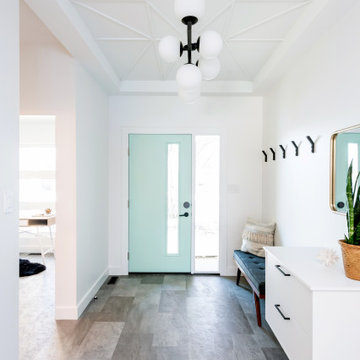
Foto på en stor funkis ingång och ytterdörr, med vita väggar, vinylgolv, en enkeldörr, en grön dörr och grått golv
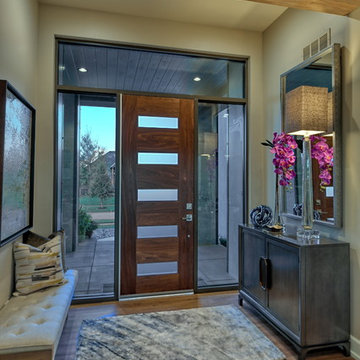
This warm entry to the home features a walnut and metal front door, tiled columns and modern sconce lighting.
Idéer för att renovera en mellanstor retro ingång och ytterdörr, med beige väggar, vinylgolv, en enkeldörr, mörk trädörr och beiget golv
Idéer för att renovera en mellanstor retro ingång och ytterdörr, med beige väggar, vinylgolv, en enkeldörr, mörk trädörr och beiget golv
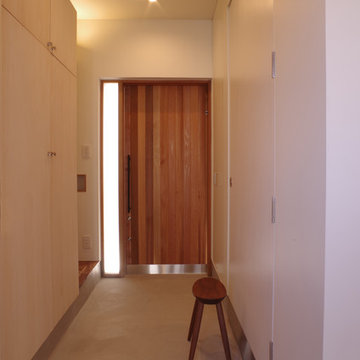
Photo :Kawasumi Ichiyo Architect Office
Inspiration för en nordisk hall, med vita väggar, betonggolv, en enkeldörr, mellanmörk trädörr och grått golv
Inspiration för en nordisk hall, med vita väggar, betonggolv, en enkeldörr, mellanmörk trädörr och grått golv

Dutton Architects did an extensive renovation of a post and beam mid-century modern house in the canyons of Beverly Hills. The house was brought down to the studs, with new interior and exterior finishes, windows and doors, lighting, etc. A secure exterior door allows the visitor to enter into a garden before arriving at a glass wall and door that leads inside, allowing the house to feel as if the front garden is part of the interior space. Similarly, large glass walls opening to a new rear gardena and pool emphasizes the indoor-outdoor qualities of this house. photos by Undine Prohl

Inspiration för stora skandinaviska foajéer, med vita väggar, betonggolv, en enkeldörr, en svart dörr och grått golv

A new arched entry was added at the original dining room location, to create an entry foyer off the main living room space. An exterior stairway (seen at left) leads to a rooftop terrace, with access to the former "Maid's Quarters", now a small yet charming guest bedroom.
Architect: Gene Kniaz, Spiral Architects;
General Contractor: Linthicum Custom Builders
Photo: Maureen Ryan Photography
9 420 foton på entré, med vinylgolv och betonggolv
7