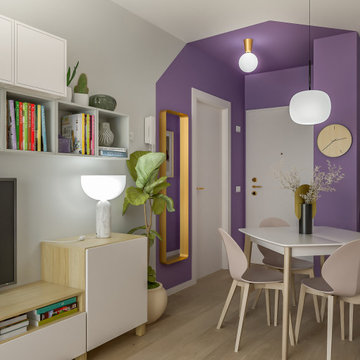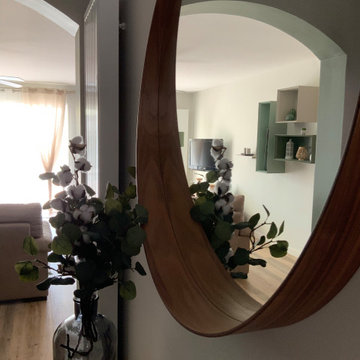578 foton på entré, med vinylgolv och en vit dörr
Sortera efter:
Budget
Sortera efter:Populärt i dag
61 - 80 av 578 foton
Artikel 1 av 3
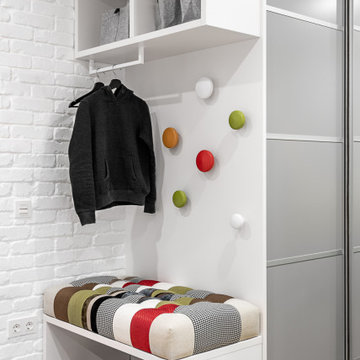
Idéer för små funkis hallar, med vita väggar, vinylgolv, en enkeldörr, en vit dörr och beiget golv
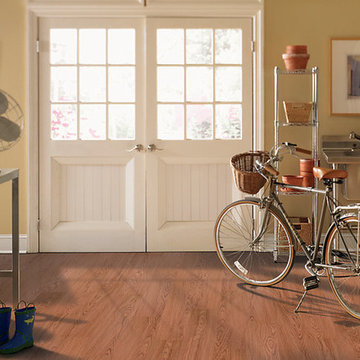
Idéer för ett stort klassiskt kapprum, med gula väggar, vinylgolv, en dubbeldörr och en vit dörr
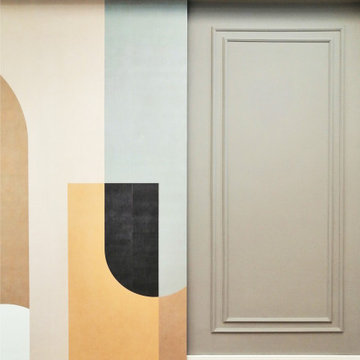
Reception - dettaglio
Exempel på en stor klassisk foajé, med vita väggar, en dubbeldörr, en vit dörr, brunt golv och vinylgolv
Exempel på en stor klassisk foajé, med vita väggar, en dubbeldörr, en vit dörr, brunt golv och vinylgolv
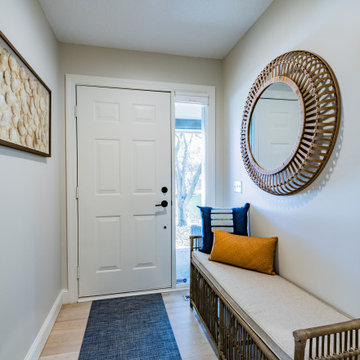
Front Entry Hallway with rattan bench, rattan mirror and coastal art in natural colors, blue and camel
Idéer för små eklektiska hallar, med grå väggar, vinylgolv, en enkeldörr, en vit dörr och beiget golv
Idéer för små eklektiska hallar, med grå väggar, vinylgolv, en enkeldörr, en vit dörr och beiget golv
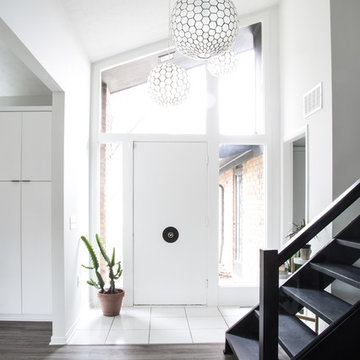
Bild på en funkis foajé, med vita väggar, vinylgolv, en enkeldörr, en vit dörr och grått golv
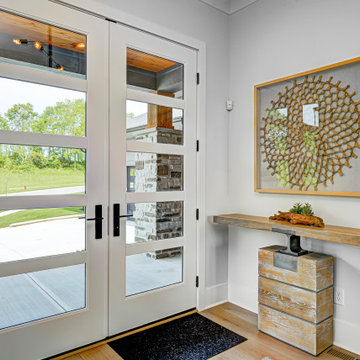
This custom floor plan features 5 bedrooms and 4.5 bathrooms, with the primary suite on the main level. This model home also includes a large front porch, outdoor living off of the great room, and an upper level loft.
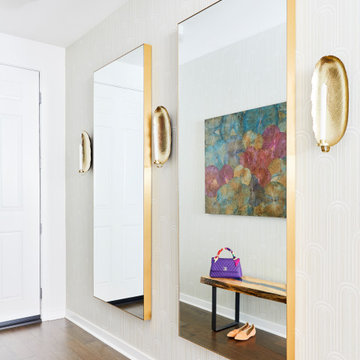
The entry for the home was a bit narrow, therefore we needed to make sure it had a big impact. The entire area is wallpapered with an art deco feel. On the longest wall we incorporated a couple of sleek and simple brass mirrors because who doesn't need to check themselves out before leaving for the day!
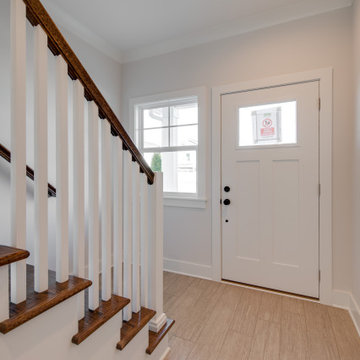
Inredning av en klassisk mellanstor ingång och ytterdörr, med grå väggar, vinylgolv, en enkeldörr, en vit dörr och brunt golv
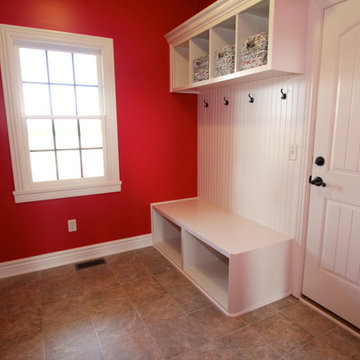
This classy and energetic ranch provides space and luxury to grow into! This home features custom cabinets, mudroom, custom a/v, hardwood floors, master suite with custom walk-in shower, full unfinished basement, safe room, 2 car side load garage with stairs to the basement and much more!
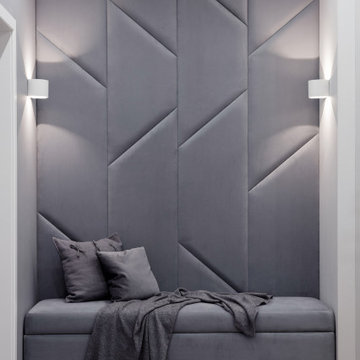
Idéer för en mellanstor modern farstu, med grå väggar, vinylgolv, en enkeldörr, en vit dörr och brunt golv
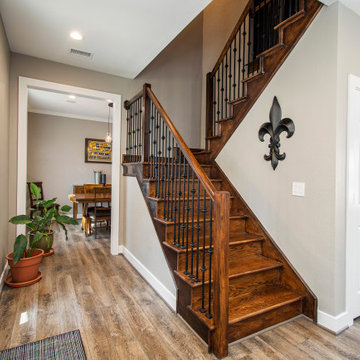
Our clients wanted to increase the size of their kitchen, which was small, in comparison to the overall size of the home. They wanted a more open livable space for the family to be able to hang out downstairs. They wanted to remove the walls downstairs in the front formal living and den making them a new large den/entering room. They also wanted to remove the powder and laundry room from the center of the kitchen, giving them more functional space in the kitchen that was completely opened up to their den. The addition was planned to be one story with a bedroom/game room (flex space), laundry room, bathroom (to serve as the on-suite to the bedroom and pool bath), and storage closet. They also wanted a larger sliding door leading out to the pool.
We demoed the entire kitchen, including the laundry room and powder bath that were in the center! The wall between the den and formal living was removed, completely opening up that space to the entry of the house. A small space was separated out from the main den area, creating a flex space for them to become a home office, sitting area, or reading nook. A beautiful fireplace was added, surrounded with slate ledger, flanked with built-in bookcases creating a focal point to the den. Behind this main open living area, is the addition. When the addition is not being utilized as a guest room, it serves as a game room for their two young boys. There is a large closet in there great for toys or additional storage. A full bath was added, which is connected to the bedroom, but also opens to the hallway so that it can be used for the pool bath.
The new laundry room is a dream come true! Not only does it have room for cabinets, but it also has space for a much-needed extra refrigerator. There is also a closet inside the laundry room for additional storage. This first-floor addition has greatly enhanced the functionality of this family’s daily lives. Previously, there was essentially only one small space for them to hang out downstairs, making it impossible for more than one conversation to be had. Now, the kids can be playing air hockey, video games, or roughhousing in the game room, while the adults can be enjoying TV in the den or cooking in the kitchen, without interruption! While living through a remodel might not be easy, the outcome definitely outweighs the struggles throughout the process.

Inredning av en rustik mellanstor foajé, med vita väggar, vinylgolv, en enkeldörr och en vit dörr
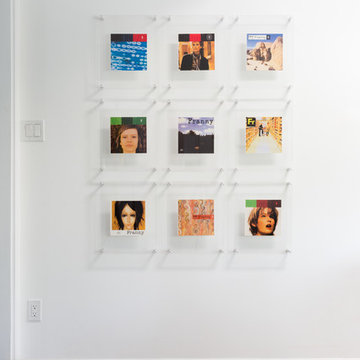
Inredning av en maritim foajé, med vita väggar, vinylgolv, en enkeldörr, en vit dörr och grått golv
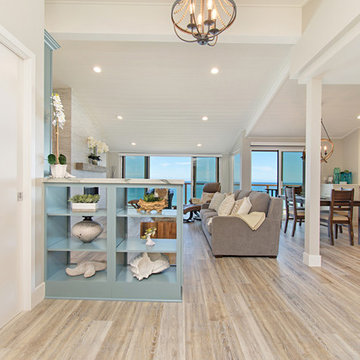
This gorgeous beach condo sits on the banks of the Pacific ocean in Solana Beach, CA. The previous design was dark, heavy and out of scale for the square footage of the space. We removed an outdated bulit in, a column that was not supporting and all the detailed trim work. We replaced it with white kitchen cabinets, continuous vinyl plank flooring and clean lines throughout. The entry was created by pulling the lower portion of the bookcases out past the wall to create a foyer. The shelves are open to both sides so the immediate view of the ocean is not obstructed. New patio sliders now open in the center to continue the view. The shiplap ceiling was updated with a fresh coat of paint and smaller LED can lights. The bookcases are the inspiration color for the entire design. Sea glass green, the color of the ocean, is sprinkled throughout the home. The fireplace is now a sleek contemporary feel with a tile surround. The mantel is made from old barn wood. A very special slab of quartzite was used for the bookcase counter, dining room serving ledge and a shelf in the laundry room. The kitchen is now white and bright with glass tile that reflects the colors of the water. The hood and floating shelves have a weathered finish to reflect drift wood. The laundry room received a face lift starting with new moldings on the door, fresh paint, a rustic cabinet and a stone shelf. The guest bathroom has new white tile with a beachy mosaic design and a fresh coat of paint on the vanity. New hardware, sinks, faucets, mirrors and lights finish off the design. The master bathroom used to be open to the bedroom. We added a wall with a barn door for privacy. The shower has been opened up with a beautiful pebble tile water fall. The pebbles are repeated on the vanity with a natural edge finish. The vanity received a fresh paint job, new hardware, faucets, sinks, mirrors and lights. The guest bedroom has a custom double bunk with reading lamps for the kiddos. This space now reflects the community it is in, and we have brought the beach inside.
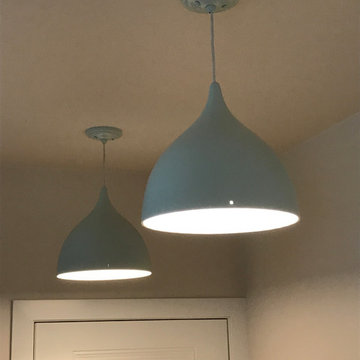
These lighting fixtures will give you anything but the blues!
Bild på ett mellanstort funkis kapprum, med beige väggar, vinylgolv, en enkeldörr, en vit dörr och flerfärgat golv
Bild på ett mellanstort funkis kapprum, med beige väggar, vinylgolv, en enkeldörr, en vit dörr och flerfärgat golv
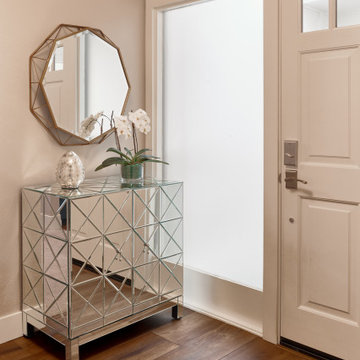
Bild på en mellanstor funkis foajé, med grå väggar, vinylgolv, en enkeldörr och en vit dörr
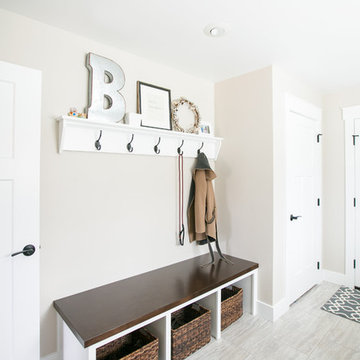
This entry from the garage is a great place for people to kick off their boots and keep organized. The natural light gives the area light, stress-free feel.
Amenson Studio
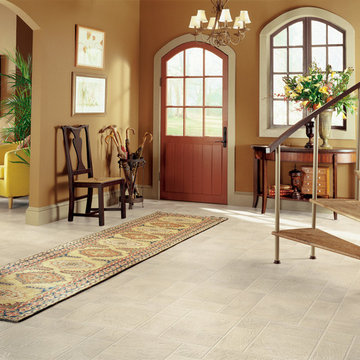
This expansive entry hall features vinyl tile flooring in a subtle pattern.
Idéer för att renovera en stor funkis foajé, med beige väggar, vinylgolv, en enkeldörr, en vit dörr och beiget golv
Idéer för att renovera en stor funkis foajé, med beige väggar, vinylgolv, en enkeldörr, en vit dörr och beiget golv
578 foton på entré, med vinylgolv och en vit dörr
4
