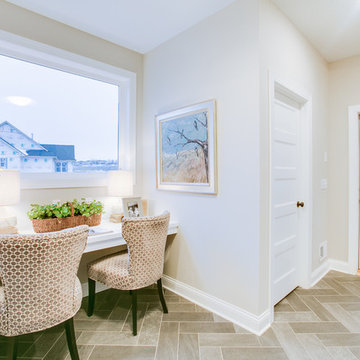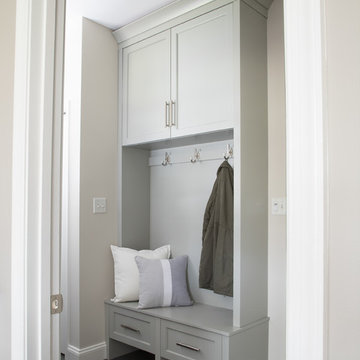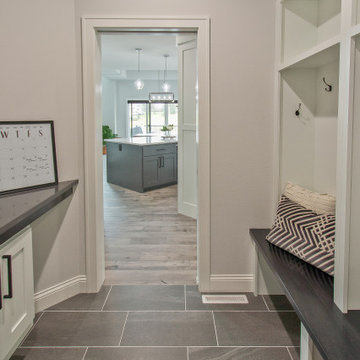346 foton på entré, med vinylgolv och grått golv
Sortera efter:
Budget
Sortera efter:Populärt i dag
21 - 40 av 346 foton
Artikel 1 av 3
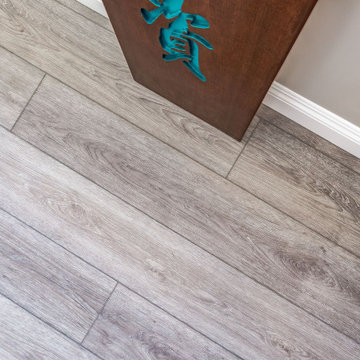
Arlo Signature from the Modin Rigid LVP Collection - Modern and spacious. A light grey wire-brush serves as the perfect canvass for almost any contemporary space.
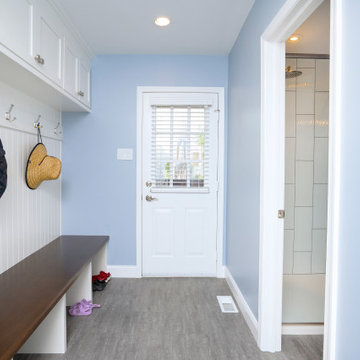
Exempel på ett mellanstort klassiskt kapprum, med blå väggar, vinylgolv, en enkeldörr, en vit dörr och grått golv
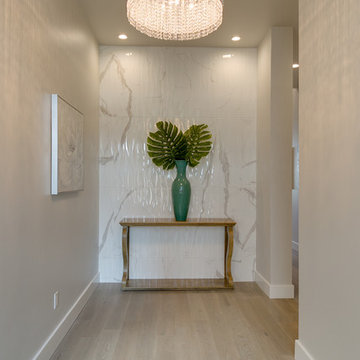
Inredning av en modern mellanstor ingång och ytterdörr, med grå väggar, vinylgolv, en enkeldörr, mörk trädörr och grått golv
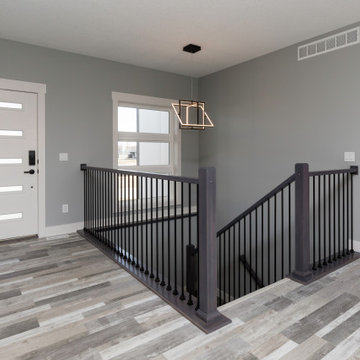
Bild på en mellanstor funkis foajé, med grå väggar, vinylgolv, en enkeldörr, en vit dörr och grått golv
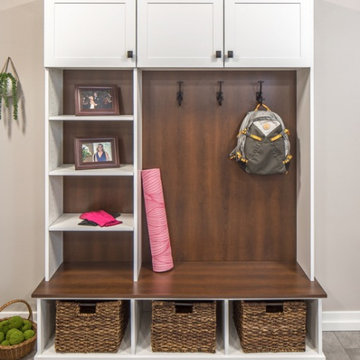
Inredning av ett klassiskt mellanstort kapprum, med grå väggar, vinylgolv och grått golv
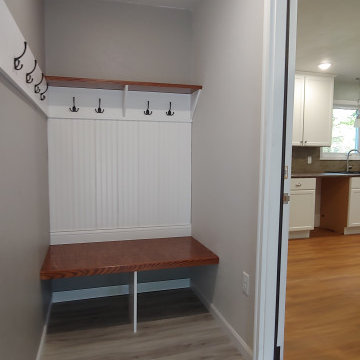
A section of the garage was converted into a mud room entry with storage for coats and a bench with storage over and under.
Bild på ett litet vintage kapprum, med grå väggar, vinylgolv och grått golv
Bild på ett litet vintage kapprum, med grå väggar, vinylgolv och grått golv

Originally the road side of this home had no real entry for guests. A full gut of the interior of our client's lakehouse allowed us to create a new front entry that takes full advantage of fabulous views of Lake Choctaw.
Entry storage for a lakehouse needs to include room for hanging wet towels and folded dry towns. Also places to store flip flops and sandals. A combination hooks, open shelving, deep drawers and a tall cabniet accomplish all of that for this remodeled space.
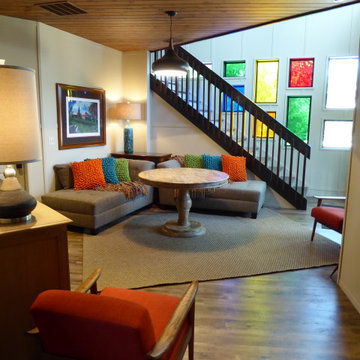
Bild på en stor 60 tals foajé, med vita väggar, vinylgolv, en dubbeldörr, mörk trädörr och grått golv
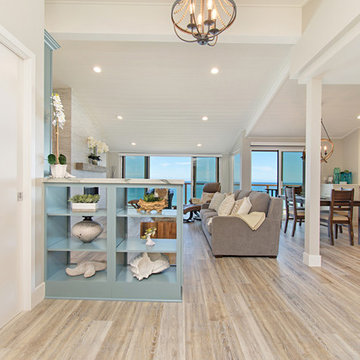
This gorgeous beach condo sits on the banks of the Pacific ocean in Solana Beach, CA. The previous design was dark, heavy and out of scale for the square footage of the space. We removed an outdated bulit in, a column that was not supporting and all the detailed trim work. We replaced it with white kitchen cabinets, continuous vinyl plank flooring and clean lines throughout. The entry was created by pulling the lower portion of the bookcases out past the wall to create a foyer. The shelves are open to both sides so the immediate view of the ocean is not obstructed. New patio sliders now open in the center to continue the view. The shiplap ceiling was updated with a fresh coat of paint and smaller LED can lights. The bookcases are the inspiration color for the entire design. Sea glass green, the color of the ocean, is sprinkled throughout the home. The fireplace is now a sleek contemporary feel with a tile surround. The mantel is made from old barn wood. A very special slab of quartzite was used for the bookcase counter, dining room serving ledge and a shelf in the laundry room. The kitchen is now white and bright with glass tile that reflects the colors of the water. The hood and floating shelves have a weathered finish to reflect drift wood. The laundry room received a face lift starting with new moldings on the door, fresh paint, a rustic cabinet and a stone shelf. The guest bathroom has new white tile with a beachy mosaic design and a fresh coat of paint on the vanity. New hardware, sinks, faucets, mirrors and lights finish off the design. The master bathroom used to be open to the bedroom. We added a wall with a barn door for privacy. The shower has been opened up with a beautiful pebble tile water fall. The pebbles are repeated on the vanity with a natural edge finish. The vanity received a fresh paint job, new hardware, faucets, sinks, mirrors and lights. The guest bedroom has a custom double bunk with reading lamps for the kiddos. This space now reflects the community it is in, and we have brought the beach inside.
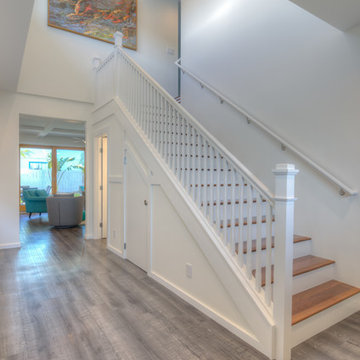
Hawkins and Biggins Photography
Bild på en stor vintage foajé, med vita väggar, vinylgolv, en dubbeldörr, ljus trädörr och grått golv
Bild på en stor vintage foajé, med vita väggar, vinylgolv, en dubbeldörr, ljus trädörr och grått golv
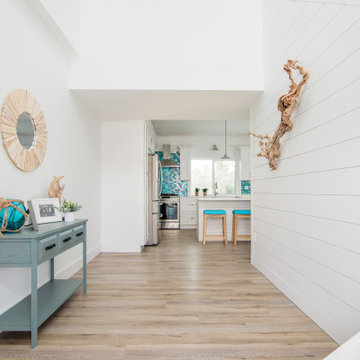
We worked with a wonderful family to create this Key West style stilted home on Palm Island, just past Placida, Florida. The family wanted a light and interior with a pop of color throughout.
The foyer is expansive as it is opens up to the top floor - check out the light - stunning! We chose to finish most interior walls with shiplap painted white which contrasts the beautiful weathered gray LVP floors. The iridescent teal backsplash catches your eye and leads you into the kitchen & living room
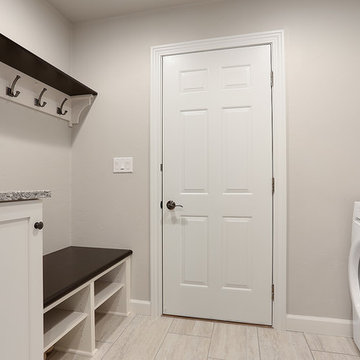
We were delighted when these clients came to us to help them freshen up their home. They loved the location, but wanted to open up the interior to give it a light airy feel and mirror more their style. We removed walls, reconfigured the kitchen and updated the flooring and light fixtures to give this house new life.
We opened up the mud/laundry room by removing closets on both sides to open the space up more. We created lockers and a drop zone. We made the space feel bright and larger with the light colors.
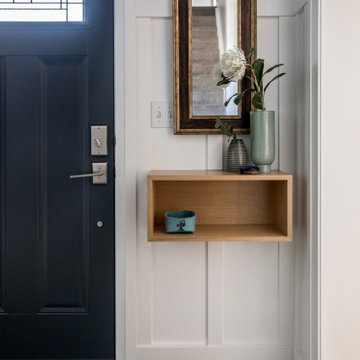
Idéer för att renovera en liten 60 tals ingång och ytterdörr, med vita väggar, vinylgolv, en enkeldörr, en blå dörr och grått golv
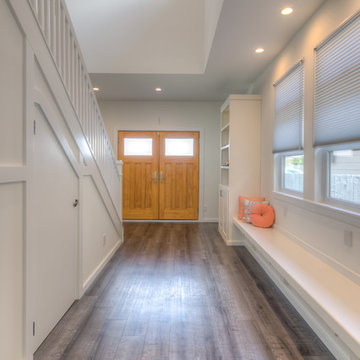
Hawkins and Biggins Photography
Inredning av en klassisk stor foajé, med vita väggar, vinylgolv, en dubbeldörr, ljus trädörr och grått golv
Inredning av en klassisk stor foajé, med vita väggar, vinylgolv, en dubbeldörr, ljus trädörr och grått golv
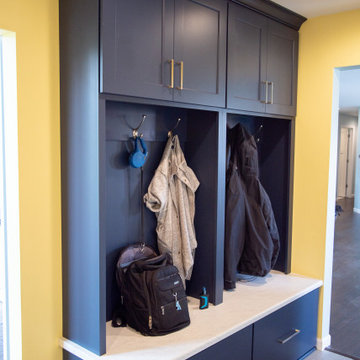
Navy painted locker area stands out nicely against the Venetian Yellow walls! A bright and cheery space.
Inspiration för mellanstora moderna kapprum, med gula väggar, vinylgolv, en dubbeldörr, en vit dörr och grått golv
Inspiration för mellanstora moderna kapprum, med gula väggar, vinylgolv, en dubbeldörr, en vit dörr och grått golv
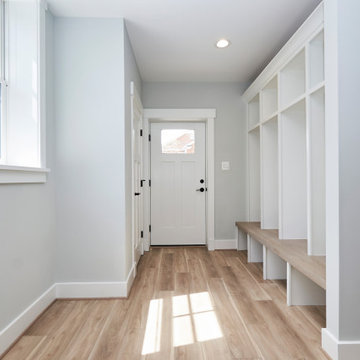
The mudroom space has doors leading from the driveway and garage. Built-in cubbies and a closet offer lots of storage. The bench seat is stained wood to match the durable vinyl tile flooring.
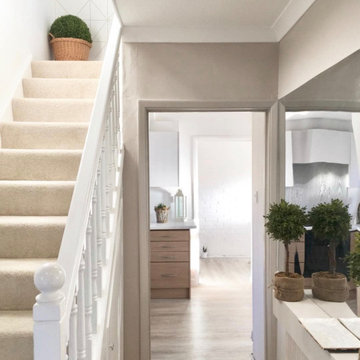
Idéer för små hallar, med grå väggar, vinylgolv, en enkeldörr, en vit dörr och grått golv
346 foton på entré, med vinylgolv och grått golv
2
