2 240 foton på entré, med vinylgolv
Sortera efter:
Budget
Sortera efter:Populärt i dag
241 - 260 av 2 240 foton
Artikel 1 av 2

This lakeside retreat has been in the family for generations & is lovingly referred to as "the magnet" because it pulls friends and family together. When rebuilding on their family's land, our priority was to create the same feeling for generations to come.
This new build project included all interior & exterior architectural design features including lighting, flooring, tile, countertop, cabinet, appliance, hardware & plumbing fixture selections. My client opted in for an all inclusive design experience including space planning, furniture & decor specifications to create a move in ready retreat for their family to enjoy for years & years to come.
It was an honor designing this family's dream house & will leave you wanting a little slice of waterfront paradise of your own!
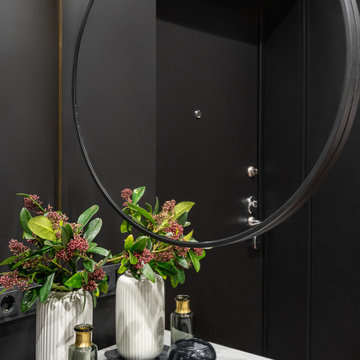
Bild på ett litet funkis kapprum, med svarta väggar, vinylgolv, en enkeldörr, mörk trädörr och beiget golv
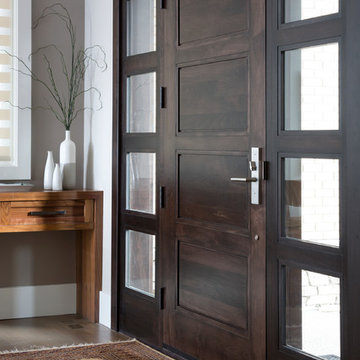
Inspiration för mellanstora klassiska ingångspartier, med grå väggar, vinylgolv, en enkeldörr och mörk trädörr
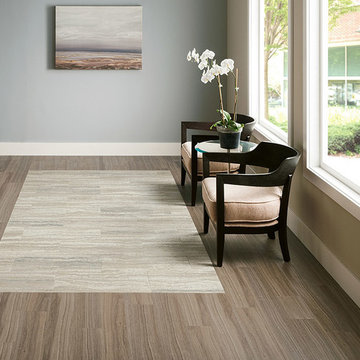
Luxe Plank Fas Tak Empire Walnut Flint Gray
Idéer för att renovera en vintage entré, med blå väggar och vinylgolv
Idéer för att renovera en vintage entré, med blå väggar och vinylgolv
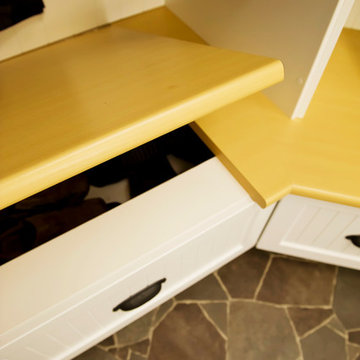
Photography done by Kristy Klaassen
Inspiration för små eklektiska kapprum, med gula väggar och vinylgolv
Inspiration för små eklektiska kapprum, med gula väggar och vinylgolv
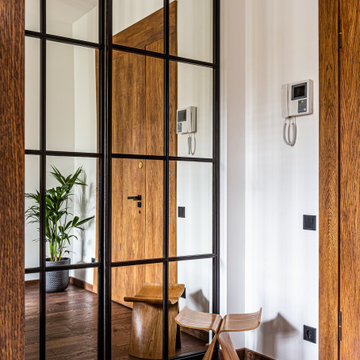
Дизайн проект: Семен Чечулин
Стиль: Наталья Орешкова
Idéer för att renovera en liten industriell ingång och ytterdörr, med vita väggar, vinylgolv, en enkeldörr och brunt golv
Idéer för att renovera en liten industriell ingång och ytterdörr, med vita väggar, vinylgolv, en enkeldörr och brunt golv
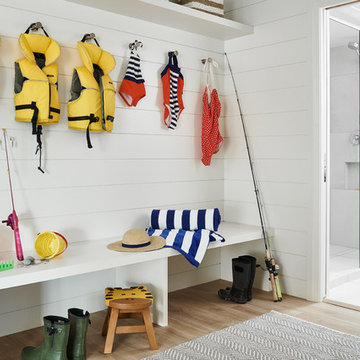
Joshua Lawrence
Lantlig inredning av ett mellanstort kapprum, med vita väggar, vinylgolv och grått golv
Lantlig inredning av ett mellanstort kapprum, med vita väggar, vinylgolv och grått golv
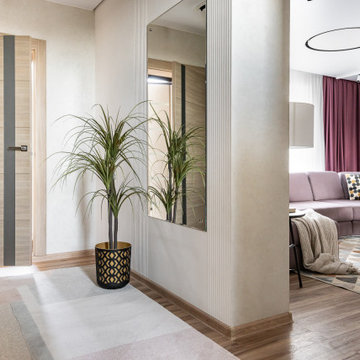
Idéer för att renovera en mellanstor funkis ingång och ytterdörr, med grå väggar, vinylgolv, en enkeldörr, mellanmörk trädörr och brunt golv
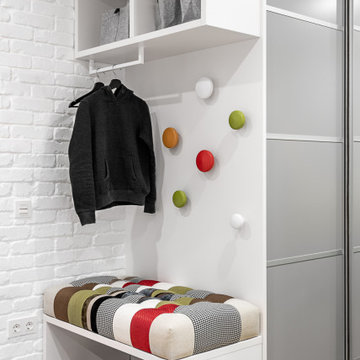
Idéer för små funkis hallar, med vita väggar, vinylgolv, en enkeldörr, en vit dörr och beiget golv
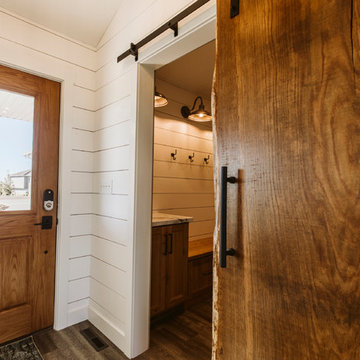
Lantlig inredning av en mellanstor ingång och ytterdörr, med vita väggar, vinylgolv, en enkeldörr, mellanmörk trädörr och brunt golv
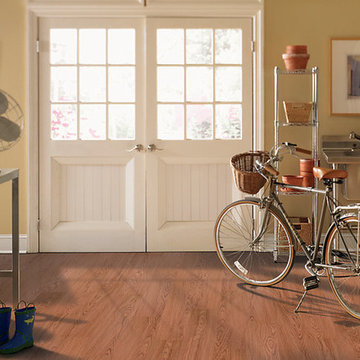
Idéer för ett stort klassiskt kapprum, med gula väggar, vinylgolv, en dubbeldörr och en vit dörr
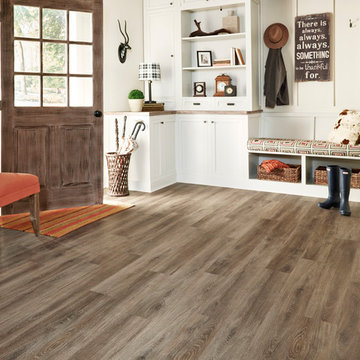
With authentic coloring and natural underflow, Adura® "Margate Oak" luxury vinyl plank flooring has the look of centuries-old reclaimed wood with a sense of craftsmanship found in times past. Available in 6" wide planks and 4 colors (Harbor shown here).
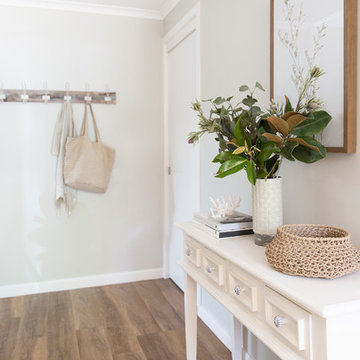
Interior Design by Donna Guyler Design
Lantlig inredning av en liten foajé, med grå väggar, vinylgolv, en enkeldörr, en grå dörr och brunt golv
Lantlig inredning av en liten foajé, med grå väggar, vinylgolv, en enkeldörr, en grå dörr och brunt golv
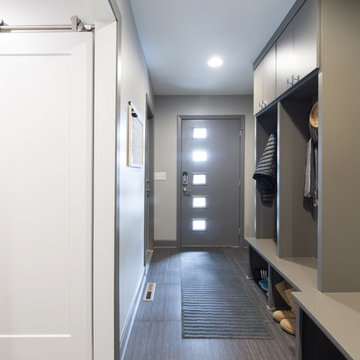
Matt Kocourek
Foto på ett mellanstort funkis kapprum, med grå väggar, vinylgolv, en enkeldörr och en grå dörr
Foto på ett mellanstort funkis kapprum, med grå väggar, vinylgolv, en enkeldörr och en grå dörr
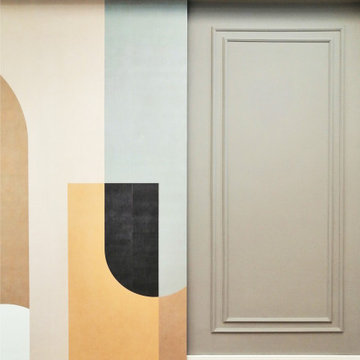
Reception - dettaglio
Exempel på en stor klassisk foajé, med vita väggar, en dubbeldörr, en vit dörr, brunt golv och vinylgolv
Exempel på en stor klassisk foajé, med vita väggar, en dubbeldörr, en vit dörr, brunt golv och vinylgolv
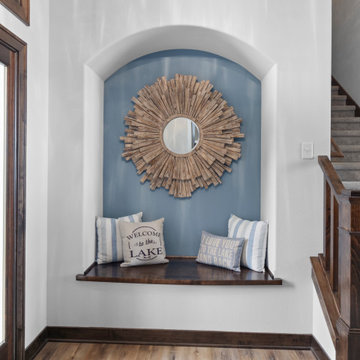
This lakeside retreat has been in the family for generations & is lovingly referred to as "the magnet" because it pulls friends and family together. When rebuilding on their family's land, our priority was to create the same feeling for generations to come.
This new build project included all interior & exterior architectural design features including lighting, flooring, tile, countertop, cabinet, appliance, hardware & plumbing fixture selections. My client opted in for an all inclusive design experience including space planning, furniture & decor specifications to create a move in ready retreat for their family to enjoy for years & years to come.
It was an honor designing this family's dream house & will leave you wanting a little slice of waterfront paradise of your own!
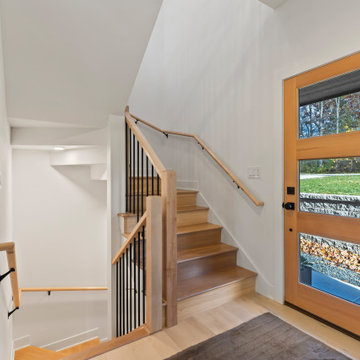
An entry hall that features a contemporary entrance with the artistic stairway and wood front door.
Inredning av en klassisk stor ingång och ytterdörr, med vita väggar, vinylgolv, en enkeldörr och vitt golv
Inredning av en klassisk stor ingång och ytterdörr, med vita väggar, vinylgolv, en enkeldörr och vitt golv
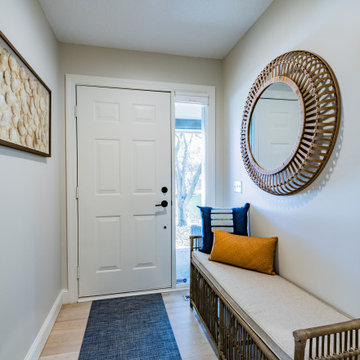
Front Entry Hallway with rattan bench, rattan mirror and coastal art in natural colors, blue and camel
Idéer för små eklektiska hallar, med grå väggar, vinylgolv, en enkeldörr, en vit dörr och beiget golv
Idéer för små eklektiska hallar, med grå väggar, vinylgolv, en enkeldörr, en vit dörr och beiget golv
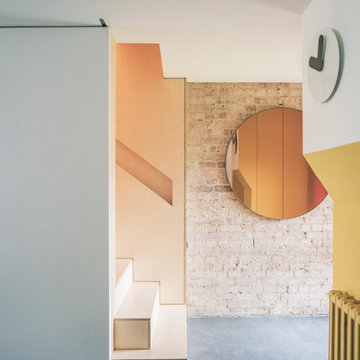
The property is a maisonette arranged on upper ground and first floor levels, is set within a 1980s terrace overlooking a similar development designed in 1976 by Sir Terry Farrell and Sir Nicholas Grimshaw.
The client wanted to convert the steep roofspace into additional accommodations and to reconfigure the existing house to improve the neglected interiors.
Once again our approach adopts a phenomenological strategy devised to stimulate the bodies of the users when negotiating different spaces, whether ascending or descending. Everyday movements around the house generate an enhanced choreography that transforms static spaces into a dynamic experience.
The reconfiguration of the middle floor aims to reduce circulation space in favour of larger bedrooms and service facilities. While the brick shell of the house is treated as a blank volume, the stairwell, designed as a subordinate space within a primary volume, is lined with birch plywood from ground to roof level. Concurrently the materials of seamless grey floors and white vertical surfaces, are reduced to the minimum to enhance the natural property of the timber in its phenomenological role.
With a strong conceptual approach the space can be handed over to the owner for appropriation and personalisation.
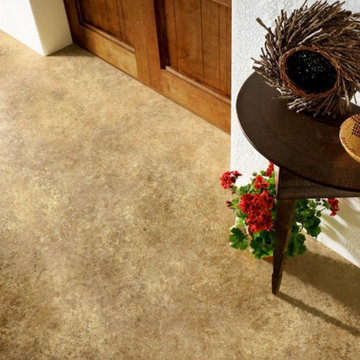
Foto på en mellanstor vintage farstu, med vita väggar, vinylgolv, en dubbeldörr, mörk trädörr och brunt golv
2 240 foton på entré, med vinylgolv
13