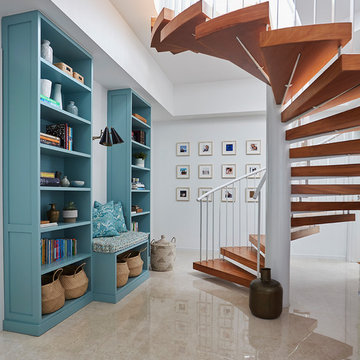4 620 foton på entré, med vita väggar och beiget golv
Sortera efter:
Budget
Sortera efter:Populärt i dag
121 - 140 av 4 620 foton
Artikel 1 av 3
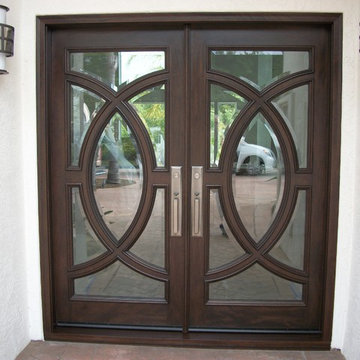
Foto på en mellanstor vintage ingång och ytterdörr, med vita väggar, travertin golv, en dubbeldörr, mörk trädörr och beiget golv

Bild på en stor medelhavsstil foajé, med vita väggar, en dubbeldörr, travertin golv, mellanmörk trädörr och beiget golv

Exempel på ett mycket stort lantligt kapprum, med vita väggar, ljust trägolv och beiget golv
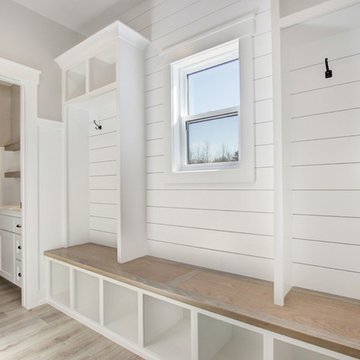
Idéer för ett stort lantligt kapprum, med vita väggar, ljust trägolv och beiget golv

Inspiration för mellanstora moderna hallar, med en vit dörr, vita väggar, ljust trägolv och beiget golv

Bild på en stor maritim foajé, med vita väggar, ljust trägolv, en pivotdörr, en svart dörr och beiget golv

Inspiration för stora klassiska foajéer, med vita väggar, klinkergolv i keramik, en dubbeldörr, en svart dörr och beiget golv

Idéer för en mycket stor maritim foajé, med vita väggar, travertin golv, en enkeldörr, en vit dörr och beiget golv
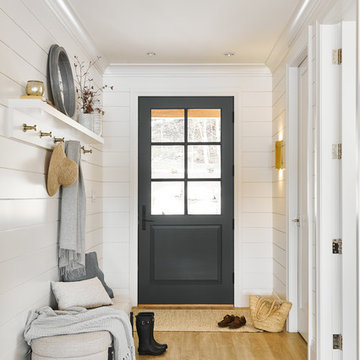
Joshua Lawrence
Inredning av en maritim liten ingång och ytterdörr, med vita väggar, vinylgolv, en enkeldörr, en grå dörr och beiget golv
Inredning av en maritim liten ingång och ytterdörr, med vita väggar, vinylgolv, en enkeldörr, en grå dörr och beiget golv

Photography by Jess Kettle
Idéer för en maritim entré, med vita väggar, ljust trägolv, en enkeldörr, en vit dörr och beiget golv
Idéer för en maritim entré, med vita väggar, ljust trägolv, en enkeldörr, en vit dörr och beiget golv
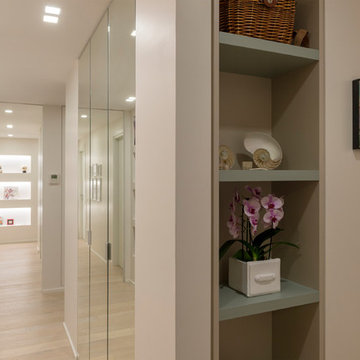
Zona d'ingresso con un capiente guardaroba chiuso con ante a specchio
Foto Giulio d'Adamo
Idéer för att renovera en mellanstor funkis entré, med vita väggar, ljust trägolv och beiget golv
Idéer för att renovera en mellanstor funkis entré, med vita väggar, ljust trägolv och beiget golv

A hand carved statue of Buddha greets guests upon arrival at this luxurious contemporary home. Organic art and patterns in the custom wool area rug contribute to the Zen feeling of the room.
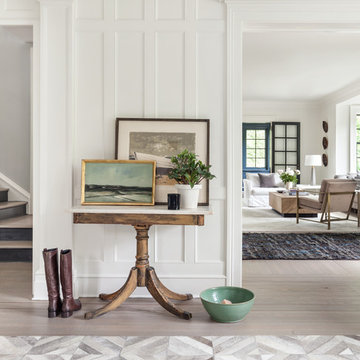
Reagan Wood
Inspiration för klassiska hallar, med vita väggar, ljust trägolv och beiget golv
Inspiration för klassiska hallar, med vita väggar, ljust trägolv och beiget golv
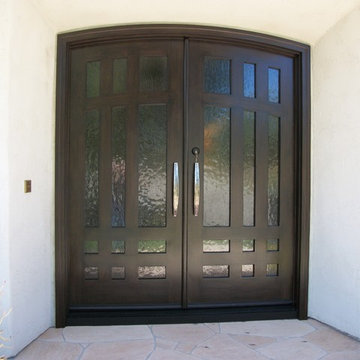
Exempel på en mellanstor medelhavsstil ingång och ytterdörr, med vita väggar, travertin golv, en dubbeldörr, mörk trädörr och beiget golv
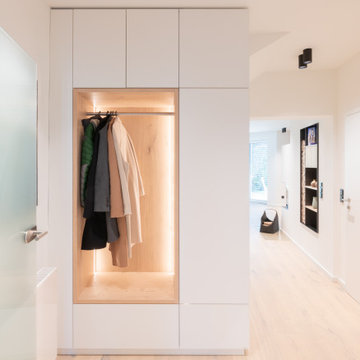
Bild på en mellanstor nordisk foajé, med vita väggar, ljust trägolv och beiget golv
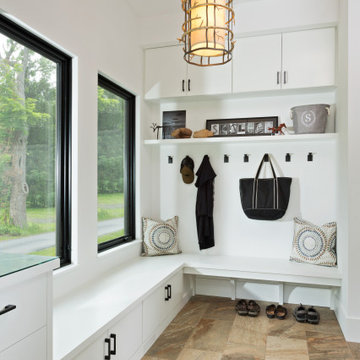
Bild på ett mellanstort funkis kapprum, med vita väggar, klinkergolv i porslin och beiget golv

This brownstone, located in Harlem, consists of five stories which had been duplexed to create a two story rental unit and a 3 story home for the owners. The owner hired us to do a modern renovation of their home and rear garden. The garden was under utilized, barely visible from the interior and could only be accessed via a small steel stair at the rear of the second floor. We enlarged the owner’s home to include the rear third of the floor below which had walk out access to the garden. The additional square footage became a new family room connected to the living room and kitchen on the floor above via a double height space and a new sculptural stair. The rear facade was completely restructured to allow us to install a wall to wall two story window and door system within the new double height space creating a connection not only between the two floors but with the outside. The garden itself was terraced into two levels, the bottom level of which is directly accessed from the new family room space, the upper level accessed via a few stone clad steps. The upper level of the garden features a playful interplay of stone pavers with wood decking adjacent to a large seating area and a new planting bed. Wet bar cabinetry at the family room level is mirrored by an outside cabinetry/grill configuration as another way to visually tie inside to out. The second floor features the dining room, kitchen and living room in a large open space. Wall to wall builtins from the front to the rear transition from storage to dining display to kitchen; ending at an open shelf display with a fireplace feature in the base. The third floor serves as the children’s floor with two bedrooms and two ensuite baths. The fourth floor is a master suite with a large bedroom and a large bathroom bridged by a walnut clad hall that conceals a closet system and features a built in desk. The master bath consists of a tiled partition wall dividing the space to create a large walkthrough shower for two on one side and showcasing a free standing tub on the other. The house is full of custom modern details such as the recessed, lit handrail at the house’s main stair, floor to ceiling glass partitions separating the halls from the stairs and a whimsical builtin bench in the entry.
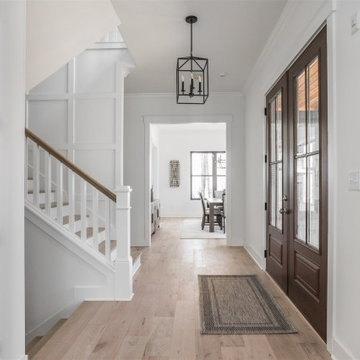
Inspiration för stora lantliga hallar, med vita väggar, mellanmörkt trägolv, en dubbeldörr, mellanmörk trädörr och beiget golv
4 620 foton på entré, med vita väggar och beiget golv
7

