2 572 foton på entré, med vita väggar och betonggolv
Sortera efter:
Budget
Sortera efter:Populärt i dag
181 - 200 av 2 572 foton
Artikel 1 av 3

This front entry door is 48" wide and features a 36" tall Stainless Steel Handle. It is a 3 lite door with white laminated glass, while the sidelite is done in clear glass. It is painted in a burnt orange color on the outside, while the interior is painted black.
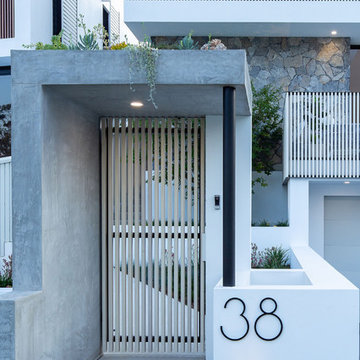
Landscaping
Luxury Home
Entrance
Idéer för små funkis entréer, med vita väggar, betonggolv och grått golv
Idéer för små funkis entréer, med vita väggar, betonggolv och grått golv
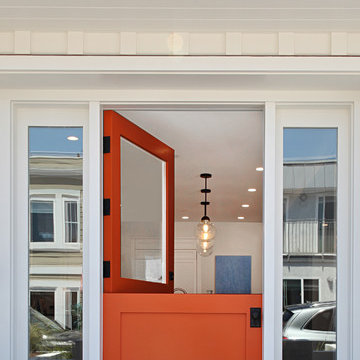
Inredning av en maritim mellanstor ingång och ytterdörr, med vita väggar, betonggolv, en tvådelad stalldörr, en orange dörr och grått golv
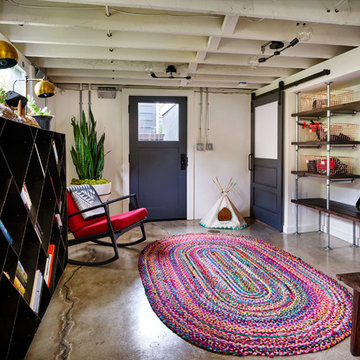
Photography by Blackstone Studios
Design by Chelly Wentworth
Decorated by Lord Design
Restoration by Arciform
This is one of the main entrances for this active household so it had to be cool and functional.
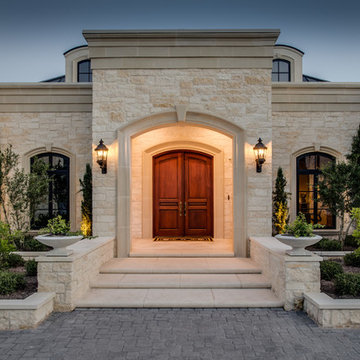
Four Walls Photography
Foto på en stor medelhavsstil ingång och ytterdörr, med vita väggar, betonggolv, en dubbeldörr, mörk trädörr och vitt golv
Foto på en stor medelhavsstil ingång och ytterdörr, med vita väggar, betonggolv, en dubbeldörr, mörk trädörr och vitt golv
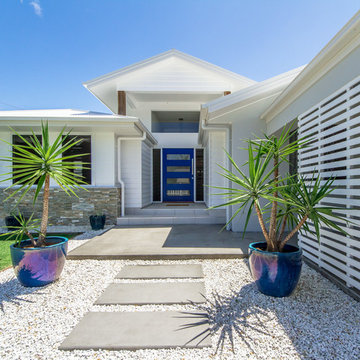
Exempel på en maritim ingång och ytterdörr, med vita väggar, betonggolv, en enkeldörr och en blå dörr
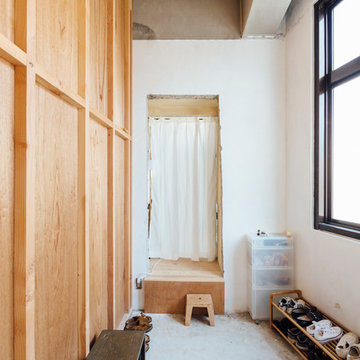
解体の家
design : cifaka
execution : ノラデザイン
Bild på ett industriellt kapprum, med vita väggar och betonggolv
Bild på ett industriellt kapprum, med vita väggar och betonggolv
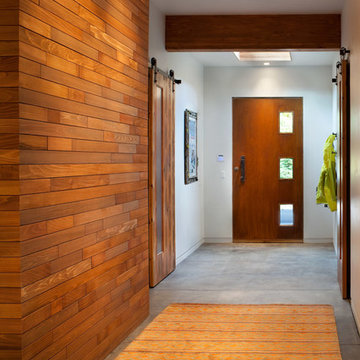
Modern ski chalet with walls of windows to enjoy the mountainous view provided of this ski-in ski-out property. Formal and casual living room areas allow for flexible entertaining.
Construction - Bear Mountain Builders
Interiors - Hunter & Company
Photos - Gibeon Photography
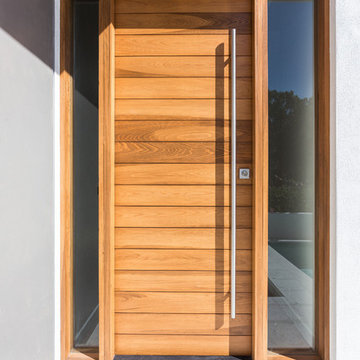
This home is constructed in the world famous neighborhood of Lido Shores in Sarasota, Fl. The home features a flipped layout with a front court pool and a rear loading garage. The floor plan is flipped as well with the main living area on the second floor. This home has a HERS index of 16 and is registered LEED Platinum with the USGBC.
Ryan Gamma Photography
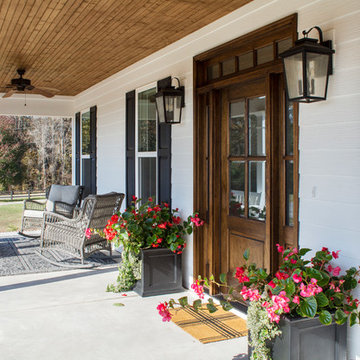
This new home was designed to nestle quietly into the rich landscape of rolling pastures and striking mountain views. A wrap around front porch forms a facade that welcomes visitors and hearkens to a time when front porch living was all the entertainment a family needed. White lap siding coupled with a galvanized metal roof and contrasting pops of warmth from the stained door and earthen brick, give this home a timeless feel and classic farmhouse style. The story and a half home has 3 bedrooms and two and half baths. The master suite is located on the main level with two bedrooms and a loft office on the upper level. A beautiful open concept with traditional scale and detailing gives the home historic character and charm. Transom lites, perfectly sized windows, a central foyer with open stair and wide plank heart pine flooring all help to add to the nostalgic feel of this young home. White walls, shiplap details, quartz counters, shaker cabinets, simple trim designs, an abundance of natural light and carefully designed artificial lighting make modest spaces feel large and lend to the homeowner's delight in their new custom home.
Kimberly Kerl
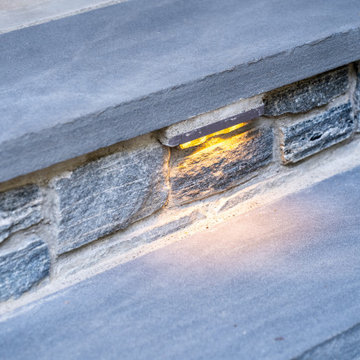
Peru Ash Grey Ledgestone from Mountain Hardscaping's Natural Stone Veneer Collection used on front of this home on foundation and on front steps. Bluestone stair treads and sills are being used on this home to compliment the color variation of the natural stone veneer.

The Atherton House is a family compound for a professional couple in the tech industry, and their two teenage children. After living in Singapore, then Hong Kong, and building homes there, they looked forward to continuing their search for a new place to start a life and set down roots.
The site is located on Atherton Avenue on a flat, 1 acre lot. The neighboring lots are of a similar size, and are filled with mature planting and gardens. The brief on this site was to create a house that would comfortably accommodate the busy lives of each of the family members, as well as provide opportunities for wonder and awe. Views on the site are internal. Our goal was to create an indoor- outdoor home that embraced the benign California climate.
The building was conceived as a classic “H” plan with two wings attached by a double height entertaining space. The “H” shape allows for alcoves of the yard to be embraced by the mass of the building, creating different types of exterior space. The two wings of the home provide some sense of enclosure and privacy along the side property lines. The south wing contains three bedroom suites at the second level, as well as laundry. At the first level there is a guest suite facing east, powder room and a Library facing west.
The north wing is entirely given over to the Primary suite at the top level, including the main bedroom, dressing and bathroom. The bedroom opens out to a roof terrace to the west, overlooking a pool and courtyard below. At the ground floor, the north wing contains the family room, kitchen and dining room. The family room and dining room each have pocketing sliding glass doors that dissolve the boundary between inside and outside.
Connecting the wings is a double high living space meant to be comfortable, delightful and awe-inspiring. A custom fabricated two story circular stair of steel and glass connects the upper level to the main level, and down to the basement “lounge” below. An acrylic and steel bridge begins near one end of the stair landing and flies 40 feet to the children’s bedroom wing. People going about their day moving through the stair and bridge become both observed and observer.
The front (EAST) wall is the all important receiving place for guests and family alike. There the interplay between yin and yang, weathering steel and the mature olive tree, empower the entrance. Most other materials are white and pure.
The mechanical systems are efficiently combined hydronic heating and cooling, with no forced air required.
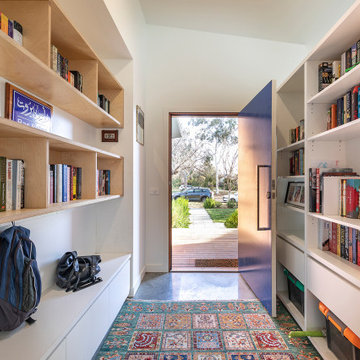
Inspiration för små skandinaviska foajéer, med vita väggar, betonggolv, en enkeldörr, en blå dörr och grått golv
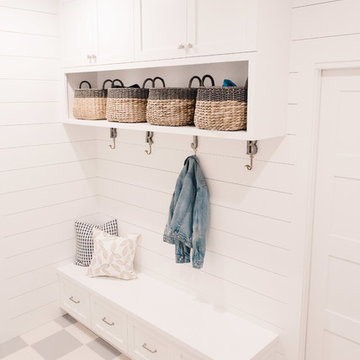
1985 Luke Photography
Inspiration för en mellanstor vintage entré, med vita väggar, betonggolv och grått golv
Inspiration för en mellanstor vintage entré, med vita väggar, betonggolv och grått golv
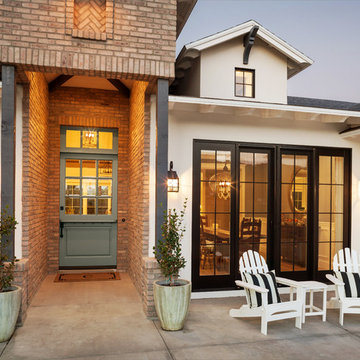
SRJ Development. Leland Gebhardt Photography
Exempel på en lantlig ingång och ytterdörr, med vita väggar, betonggolv, en tvådelad stalldörr och en grå dörr
Exempel på en lantlig ingång och ytterdörr, med vita väggar, betonggolv, en tvådelad stalldörr och en grå dörr

Idéer för stora skandinaviska ingångspartier, med vita väggar, betonggolv, en dubbeldörr, glasdörr och grått golv
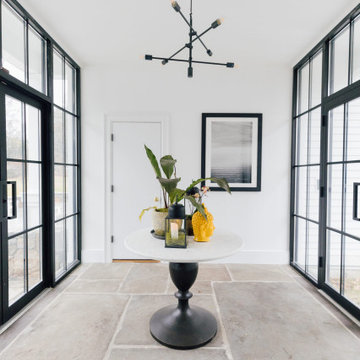
Photographs by Julia Dags | Copyright © 2020 Happily Eva After, Inc. All Rights Reserved.
Idéer för kapprum, med vita väggar, en dubbeldörr, en svart dörr, grått golv och betonggolv
Idéer för kapprum, med vita väggar, en dubbeldörr, en svart dörr, grått golv och betonggolv
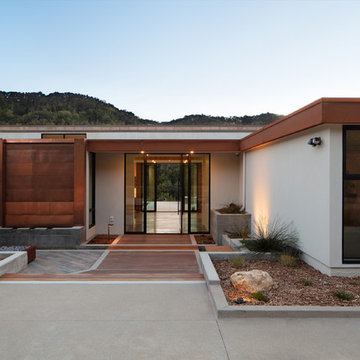
The magnificent watershed block wall traversing the length of the home. This block wall is the backbone or axis upon which this home is laid out. This wall is being built with minimal grout for solid wall appearance.
Corten metal panels, columns, and fascia elegantly trim the home.
Floating cantilevered ceiling extending outward over outdoor spaces.
Outdoor living space includes a pool, outdoor kitchen and a fireplace for year-round comfort.
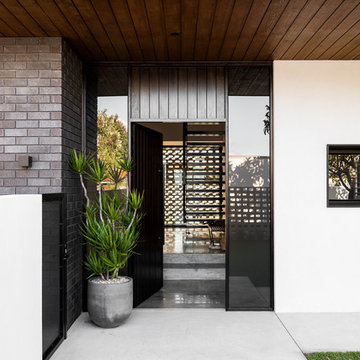
Dion Robeson
Idéer för funkis ingångspartier, med vita väggar, betonggolv, en enkeldörr, en svart dörr och grått golv
Idéer för funkis ingångspartier, med vita väggar, betonggolv, en enkeldörr, en svart dörr och grått golv
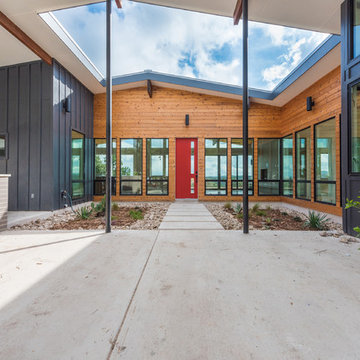
Amy Johnston Harper
Foto på en stor 60 tals ingång och ytterdörr, med vita väggar, betonggolv, en enkeldörr och en röd dörr
Foto på en stor 60 tals ingång och ytterdörr, med vita väggar, betonggolv, en enkeldörr och en röd dörr
2 572 foton på entré, med vita väggar och betonggolv
10