1 196 foton på entré, med vita väggar och en brun dörr
Sortera efter:
Budget
Sortera efter:Populärt i dag
81 - 100 av 1 196 foton
Artikel 1 av 3
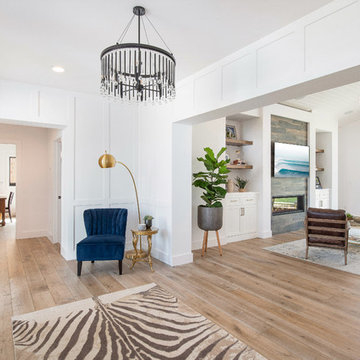
The foyer area provides a lovely sitting area perfect for reading or just unwinding.
Photo Credit: Leigh Ann Rowe
Exempel på en stor lantlig ingång och ytterdörr, med vita väggar, mellanmörkt trägolv, en tvådelad stalldörr, en brun dörr och brunt golv
Exempel på en stor lantlig ingång och ytterdörr, med vita väggar, mellanmörkt trägolv, en tvådelad stalldörr, en brun dörr och brunt golv
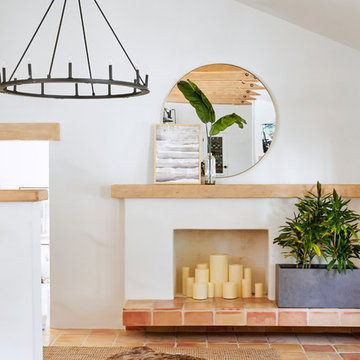
Saltillo tile with large round mirror and fireplace.
Inspiration för mellanstora medelhavsstil foajéer, med vita väggar, klinkergolv i terrakotta, en enkeldörr, en brun dörr och orange golv
Inspiration för mellanstora medelhavsstil foajéer, med vita väggar, klinkergolv i terrakotta, en enkeldörr, en brun dörr och orange golv
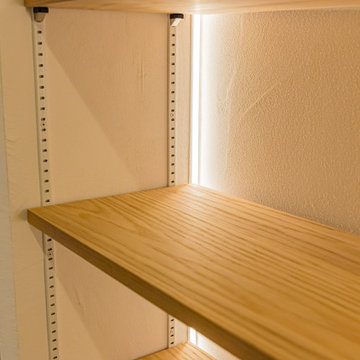
飾って直す。見せる収納にこだわったシューズクローク。白を基調にした空間に間接照明の柔らかな光により、品のあるお洒落な雰囲気に。
Foto på en stor funkis entré, med vita väggar, klinkergolv i porslin, en enkeldörr, en brun dörr och brunt golv
Foto på en stor funkis entré, med vita väggar, klinkergolv i porslin, en enkeldörr, en brun dörr och brunt golv
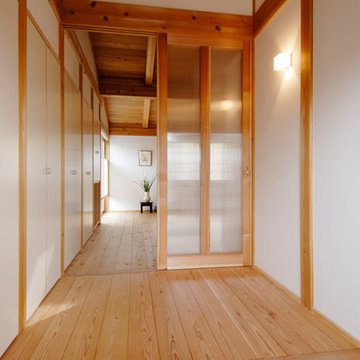
玄関の床は皇居でも使われている由良石
Bild på en liten orientalisk hall, med vita väggar, en enkeldörr, en brun dörr och beiget golv
Bild på en liten orientalisk hall, med vita väggar, en enkeldörr, en brun dörr och beiget golv
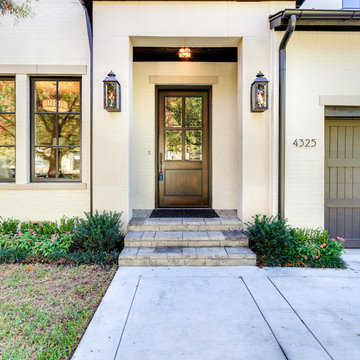
Idéer för en mellanstor klassisk ingång och ytterdörr, med vita väggar, betonggolv, en enkeldörr och en brun dörr
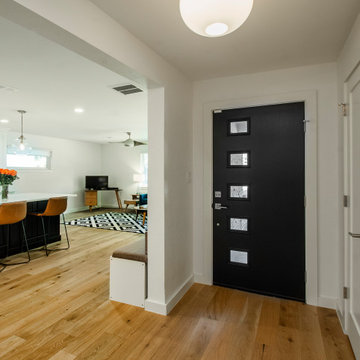
Our clients purchased this 1950 ranch style cottage knowing it needed to be updated. They fell in love with the location, being within walking distance to White Rock Lake. They wanted to redesign the layout of the house to improve the flow and function of the spaces while maintaining a cozy feel. They wanted to explore the idea of opening up the kitchen and possibly even relocating it. A laundry room and mudroom space needed to be added to that space, as well. Both bathrooms needed a complete update and they wanted to enlarge the master bath if possible, to have a double vanity and more efficient storage. With two small boys and one on the way, they ideally wanted to add a 3rd bedroom to the house within the existing footprint but were open to possibly designing an addition, if that wasn’t possible.
In the end, we gave them everything they wanted, without having to put an addition on to the home. They absolutely love the openness of their new kitchen and living spaces and we even added a small wet bar! They have their much-needed laundry room and mudroom off the back patio, so their “drop zone” is out of the way. We were able to add storage and double vanity to the master bathroom by enclosing what used to be a coat closet near the entryway and using that sq. ft. in the bathroom. The functionality of this house has completely changed and has definitely changed the lives of our clients for the better!
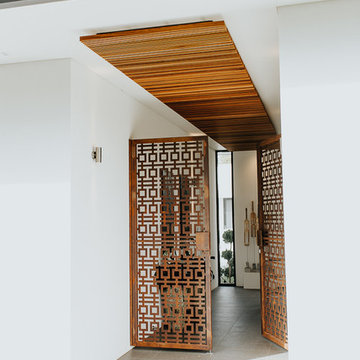
Unley Park award winning home. A collaboration between Designtech Studio & builder Finesse Built.
Belinda Monck Photography
Exempel på en liten modern foajé, med vita väggar, klinkergolv i porslin, en dubbeldörr och en brun dörr
Exempel på en liten modern foajé, med vita väggar, klinkergolv i porslin, en dubbeldörr och en brun dörr
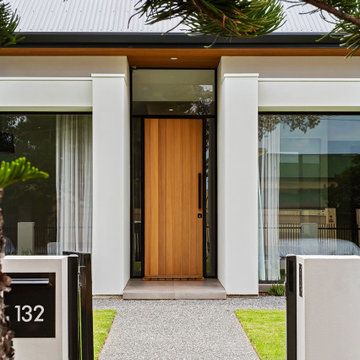
This block for this architectural design project is set within an historic conservation zone. The existing house on the site was listed as a contributory item—it was dilapidated and needed to be demolished. Our role was to seek permission to replace the house with a new family home. We consulted with the local council’s heritage department and achieved our goal. This classic contemporary home had similar scale and proportions of the previous home, maintaining consistency with the streetscape. It was designed with an internal courtyard facing north and a pool in the middle of the house.
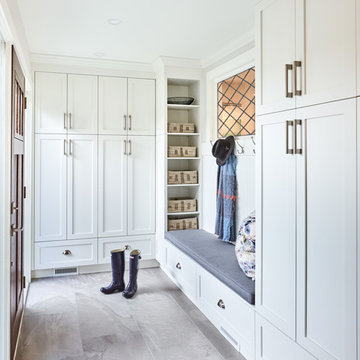
This full home renovation features an open concept great room with a cozy living room, dining area, and modern kitchen. Hardwood floors and high-end finishes complete the trendy, modern look.
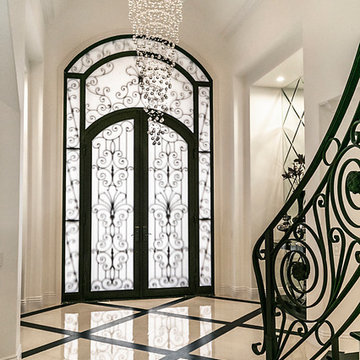
Grand Entry
Photography By: Frank A. Turner III
Idéer för att renovera en stor vintage foajé, med vita väggar, marmorgolv, en dubbeldörr, en brun dörr och brunt golv
Idéer för att renovera en stor vintage foajé, med vita väggar, marmorgolv, en dubbeldörr, en brun dörr och brunt golv
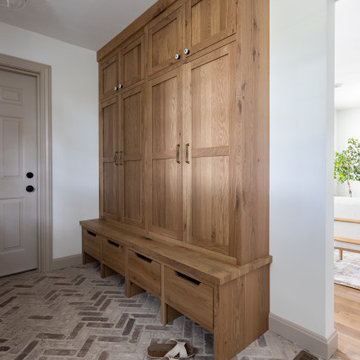
The mudroom was in desperate need of a refresh. We put a rustic, white-washed herringbone brick tile on the floor, which adds so much character to the space, plus it’s enormously practical. Speaking of practicality, we added a row of mudroom lockers and a bench with loads of storage, plus plenty of room to slide shoes under the drawers. We love how the natural, character-grade oak cabinets pair with the white cabinetry, which is original to the home but with new drawer fronts. We had so much fun designing this cozy little room, from the wood slat detail on the walls to the vintage-inspired ceramic knobs on the bench drawers.
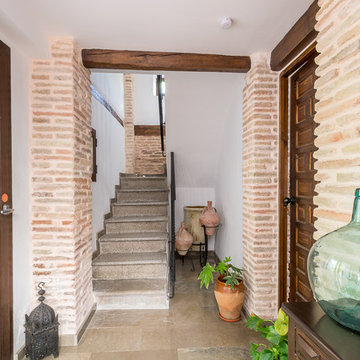
Home & Haus Homestaging & Fotografía
Vista del acceso a los apartamentos, las vigas de madera, el ladrillo visto y la piedra le aportan una gran personalidad a esta casa.
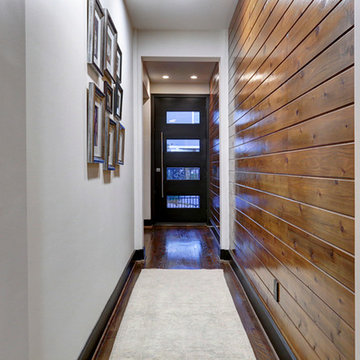
T&K Images
Idéer för att renovera en liten funkis ingång och ytterdörr, med vita väggar, mellanmörkt trägolv och en brun dörr
Idéer för att renovera en liten funkis ingång och ytterdörr, med vita väggar, mellanmörkt trägolv och en brun dörr

玄関に隣接した小上がりは客間としても使えるようにしています。
Minimalistisk inredning av en mellanstor hall, med vita väggar, betonggolv, en enkeldörr, en brun dörr och grått golv
Minimalistisk inredning av en mellanstor hall, med vita väggar, betonggolv, en enkeldörr, en brun dörr och grått golv
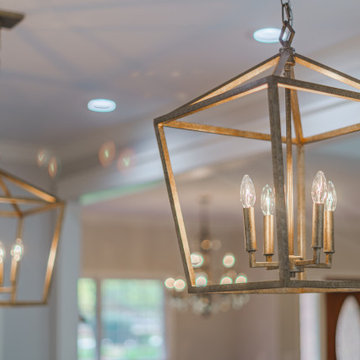
Phase One took this cramped, dated lake house into a flowing, open space to maximize highly trafficked areas and provide a better sense of togetherness. Upon discovering a master bathroom leak, we also updated the bathroom giving it a sensible and functional lift in style.
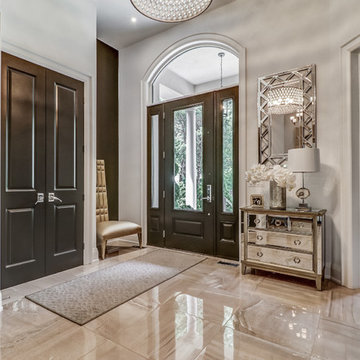
Superb design touches include soaring ceilings, large windows, handsome fireplace surrounds, impressive built-ins, gleaming floors and over-sized doors and entryways.

The grand entrance with double height ceilings, the wooden floor flowing into the stairs and the door, glass railings and balconies for the modern & open look and the eye-catcher in the room, the hanging design light
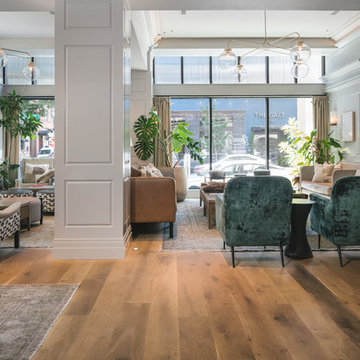
Designed in the French Renaissance style in 1908, Portland’s Woodlark Hotel recently underwent a major makeover and restoration. By choosing Castle Bespoke’s Mont Blanc Planks from our Country Club Collection, they were able to give the lobby a fresh and airy look, while distinctly adhering to the old world charm of the building.
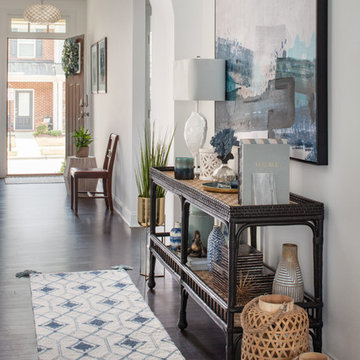
Take a virtual walk down the charming entryway of this mid-century modern coastal cottage by Mary Hannah Interiors.
Idéer för att renovera en mellanstor maritim hall, med vita väggar, mörkt trägolv, en enkeldörr, en brun dörr och brunt golv
Idéer för att renovera en mellanstor maritim hall, med vita väggar, mörkt trägolv, en enkeldörr, en brun dörr och brunt golv
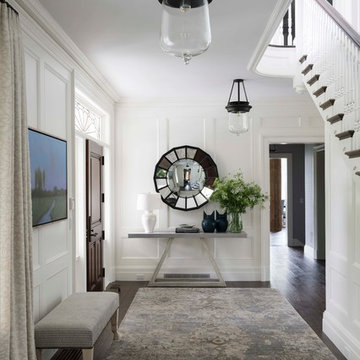
Brilliant light pours through an intricate leaded glass transom and coats the white plaster ceiling and full height paneling of an elegant entry hall with stained wide plank floors, front door leaf, stair treads and railing.
1 196 foton på entré, med vita väggar och en brun dörr
5