1 105 foton på entré, med vita väggar och en grå dörr
Sortera efter:
Budget
Sortera efter:Populärt i dag
21 - 40 av 1 105 foton
Artikel 1 av 3
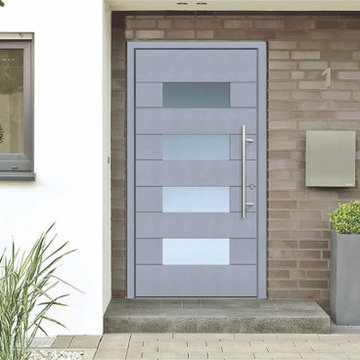
Inspiration för mellanstora moderna ingångspartier, med vita väggar, en enkeldörr och en grå dörr
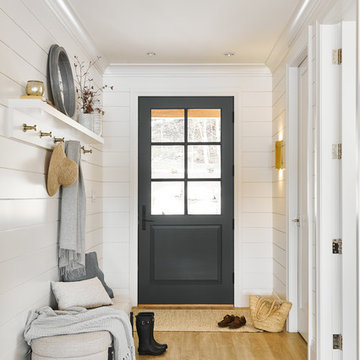
Joshua Lawrence
Inredning av en maritim liten ingång och ytterdörr, med vita väggar, vinylgolv, en enkeldörr, en grå dörr och beiget golv
Inredning av en maritim liten ingång och ytterdörr, med vita väggar, vinylgolv, en enkeldörr, en grå dörr och beiget golv
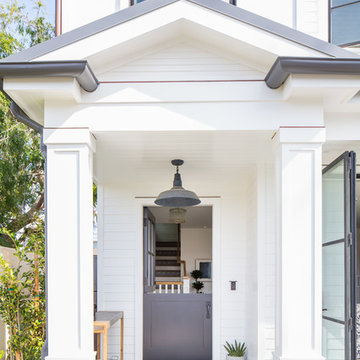
Photography: Ryan Garvin
Foto på en maritim ingång och ytterdörr, med vita väggar, en tvådelad stalldörr, en grå dörr och grått golv
Foto på en maritim ingång och ytterdörr, med vita väggar, en tvådelad stalldörr, en grå dörr och grått golv
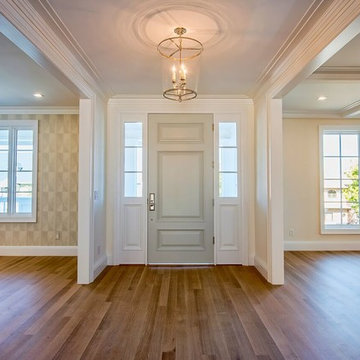
Inspiration för en stor vintage ingång och ytterdörr, med vita väggar, mellanmörkt trägolv, en enkeldörr och en grå dörr
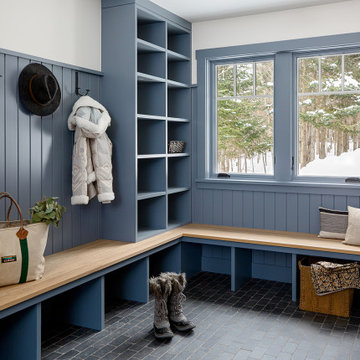
A redirected entry turned mudroom has created much room for many people to enter with their wet boots and coats on a snowy day in the mountains. Storage, cubbies and benches from one side to the other.
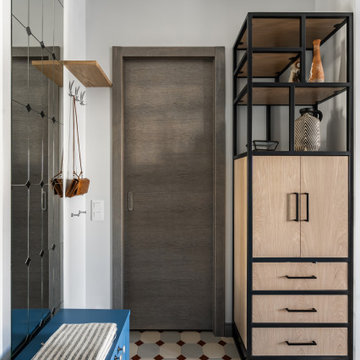
Inredning av en modern entré, med vita väggar, en enkeldörr, en grå dörr och flerfärgat golv
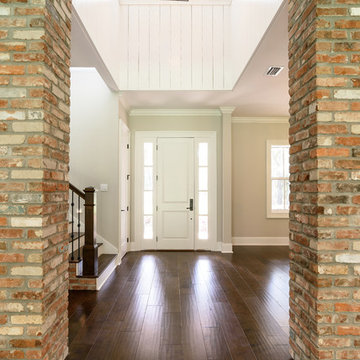
Glenn Layton Homes, LLC, "Building Your Coastal Lifestyle"
Exempel på en mellanstor klassisk ingång och ytterdörr, med vita väggar, mörkt trägolv, en enkeldörr och en grå dörr
Exempel på en mellanstor klassisk ingång och ytterdörr, med vita väggar, mörkt trägolv, en enkeldörr och en grå dörr
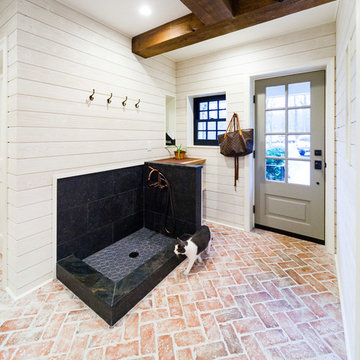
entry door and pet/muck wash station
Exempel på ett stort lantligt kapprum, med vita väggar, tegelgolv, en enkeldörr, en grå dörr och flerfärgat golv
Exempel på ett stort lantligt kapprum, med vita väggar, tegelgolv, en enkeldörr, en grå dörr och flerfärgat golv
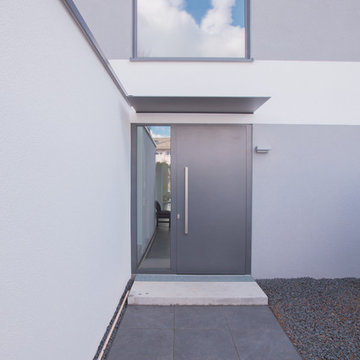
BPLUS FOTOGRAFIE
Inredning av en modern ingång och ytterdörr, med vita väggar, skiffergolv, en dubbeldörr och en grå dörr
Inredning av en modern ingång och ytterdörr, med vita väggar, skiffergolv, en dubbeldörr och en grå dörr
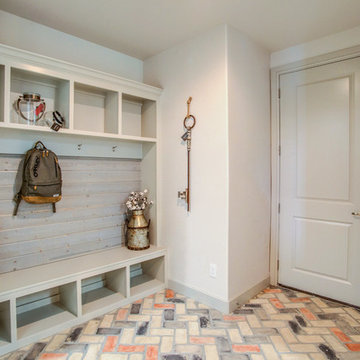
Idéer för att renovera ett lantligt kapprum, med vita väggar, tegelgolv, en enkeldörr och en grå dörr
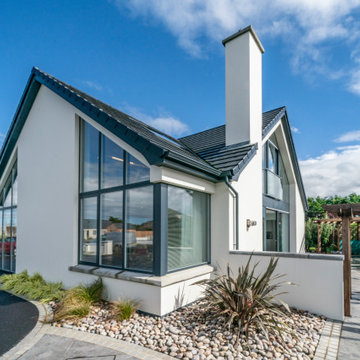
Exterior image of contemporary house with large corner windows.
Idéer för att renovera en mellanstor funkis entré, med vita väggar, en enkeldörr och en grå dörr
Idéer för att renovera en mellanstor funkis entré, med vita väggar, en enkeldörr och en grå dörr
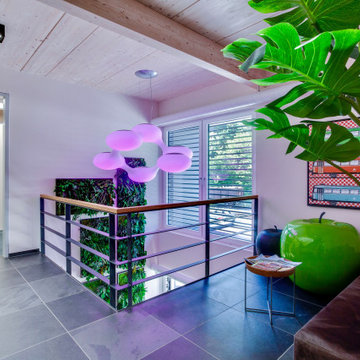
Foto på en mellanstor funkis foajé, med en dubbeldörr, en grå dörr, grått golv, vita väggar och betonggolv
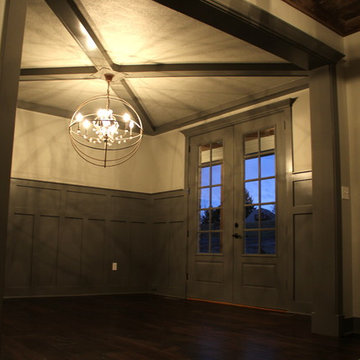
Exempel på en mellanstor rustik foajé, med vita väggar, mörkt trägolv, en dubbeldörr, en grå dörr och brunt golv
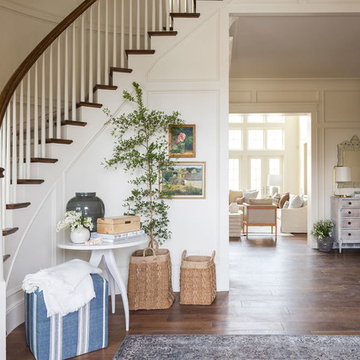
Inspiration för stora maritima foajéer, med vita väggar, mellanmörkt trägolv, en dubbeldörr och en grå dörr
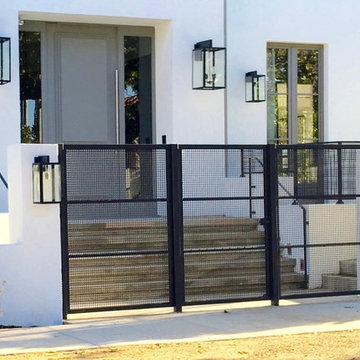
Inspiration för en mellanstor funkis ingång och ytterdörr, med vita väggar, betonggolv, en enkeldörr och en grå dörr

The Clients contacted Cecil Baker + Partners to reconfigure and remodel the top floor of a prominent Philadelphia high-rise into an urban pied-a-terre. The forty-five story apartment building, overlooking Washington Square Park and its surrounding neighborhoods, provided a modern shell for this truly contemporary renovation. Originally configured as three penthouse units, the 8,700 sf interior, as well as 2,500 square feet of terrace space, was to become a single residence with sweeping views of the city in all directions.
The Client’s mission was to create a city home for collecting and displaying contemporary glass crafts. Their stated desire was to cast an urban home that was, in itself, a gallery. While they enjoy a very vital family life, this home was targeted to their urban activities - entertainment being a central element.
The living areas are designed to be open and to flow into each other, with pockets of secondary functions. At large social events, guests feel free to access all areas of the penthouse, including the master bedroom suite. A main gallery was created in order to house unique, travelling art shows.
Stemming from their desire to entertain, the penthouse was built around the need for elaborate food preparation. Cooking would be visible from several entertainment areas with a “show” kitchen, provided for their renowned chef. Secondary preparation and cleaning facilities were tucked away.
The architects crafted a distinctive residence that is framed around the gallery experience, while also incorporating softer residential moments. Cecil Baker + Partners embraced every element of the new penthouse design beyond those normally associated with an architect’s sphere, from all material selections, furniture selections, furniture design, and art placement.
Barry Halkin and Todd Mason Photography
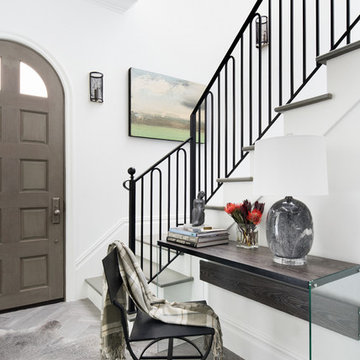
Foto på en mellanstor vintage foajé, med vita väggar, en enkeldörr, grått golv, klinkergolv i porslin och en grå dörr

Entry details preserved from this fabulous brass hardware to the wrap around stone of the fireplace...add plants (everything is better with plants), vintage furniture, and a flavor for art....voila!!!!
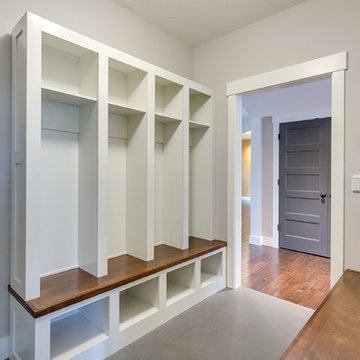
Mud room for kids' coats, back packs, shoes, off garage door, in background, and the foyer.
Exempel på ett mellanstort klassiskt kapprum, med vita väggar, klinkergolv i porslin, beiget golv, en enkeldörr och en grå dörr
Exempel på ett mellanstort klassiskt kapprum, med vita väggar, klinkergolv i porslin, beiget golv, en enkeldörr och en grå dörr
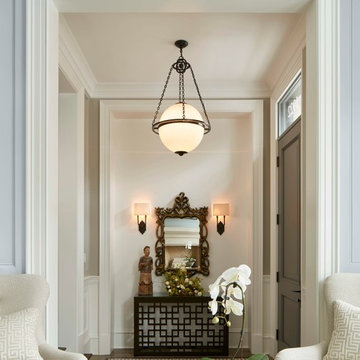
This six-bedroom home — all with en-suite bathrooms — is a brand new home on one of Lincoln Park's most desirable streets. The neo-Georgian, brick and limestone façade features well-crafted detailing both inside and out. The lower recreation level is expansive, with 9-foot ceilings throughout. The first floor houses elegant living and dining areas, as well as a large kitchen with attached great room, and the second floor holds an expansive master suite with a spa bath and vast walk-in closets. A grand, elliptical staircase ascends throughout the home, concluding in a sunlit penthouse providing access to an expansive roof deck and sweeping views of the city..
Nathan Kirkman
1 105 foton på entré, med vita väggar och en grå dörr
2