476 foton på entré, med vita väggar och en röd dörr
Sortera efter:
Budget
Sortera efter:Populärt i dag
161 - 180 av 476 foton
Artikel 1 av 3
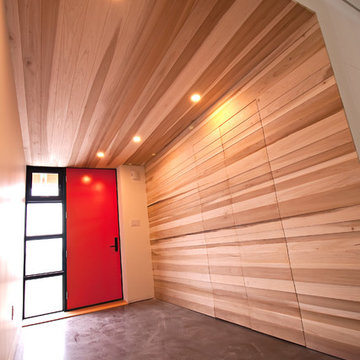
Nick Rudnicki
Inspiration för mellanstora moderna foajéer, med vita väggar, betonggolv, en pivotdörr, en röd dörr och grått golv
Inspiration för mellanstora moderna foajéer, med vita väggar, betonggolv, en pivotdörr, en röd dörr och grått golv
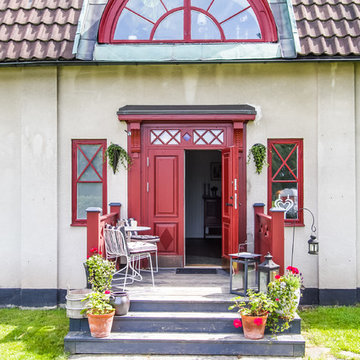
Bild på en stor skandinavisk ingång och ytterdörr, med en dubbeldörr, en röd dörr, vita väggar och betonggolv
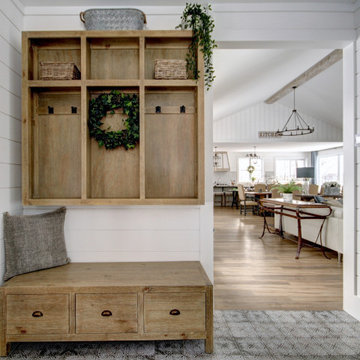
Designer et photographe Lyne Brunet
Inspiration för ett stort lantligt kapprum, med vita väggar, klinkergolv i keramik, en dubbeldörr, en röd dörr och vitt golv
Inspiration för ett stort lantligt kapprum, med vita väggar, klinkergolv i keramik, en dubbeldörr, en röd dörr och vitt golv
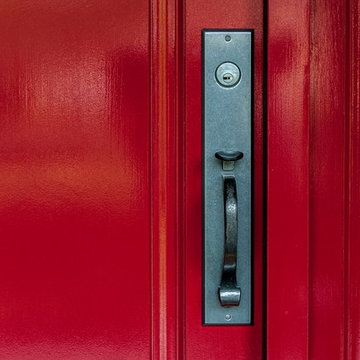
Up close detail of the handle and wonderfully coloured front door. Exterior painting by Warline Painting Ltd. Photo credits to Ina Van Tonder.
Bild på en vintage ingång och ytterdörr, med vita väggar, en enkeldörr och en röd dörr
Bild på en vintage ingång och ytterdörr, med vita väggar, en enkeldörr och en röd dörr
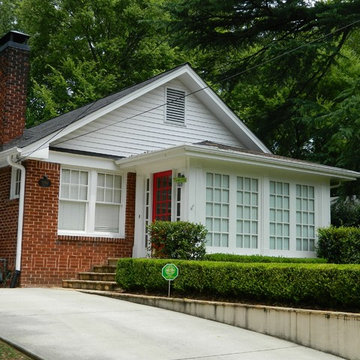
(c) Lisa Stacholy
Idéer för en liten amerikansk foajé, med vita väggar, klinkergolv i terrakotta, en enkeldörr och en röd dörr
Idéer för en liten amerikansk foajé, med vita väggar, klinkergolv i terrakotta, en enkeldörr och en röd dörr
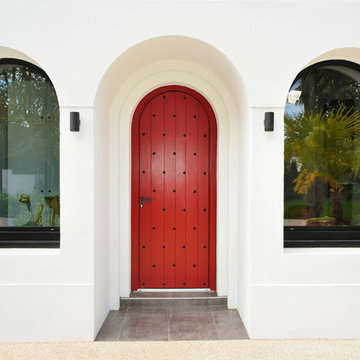
Mak2com
Idéer för en mellanstor medelhavsstil ingång och ytterdörr, med vita väggar, en enkeldörr och en röd dörr
Idéer för en mellanstor medelhavsstil ingång och ytterdörr, med vita väggar, en enkeldörr och en röd dörr
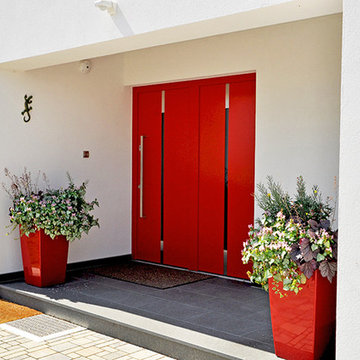
Der überdachte Eingangsbereich mit der Haustür in knalligem Rot.
– © Eigenes Archiv
Inspiration för en funkis ingång och ytterdörr, med vita väggar, en enkeldörr, en röd dörr och grått golv
Inspiration för en funkis ingång och ytterdörr, med vita väggar, en enkeldörr, en röd dörr och grått golv
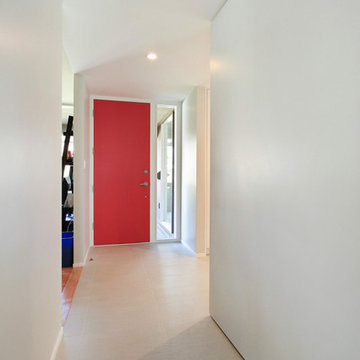
Entry hall showing floor-to-ceiling pivot door.
Inredning av en modern entré, med vita väggar, klinkergolv i porslin, en enkeldörr och en röd dörr
Inredning av en modern entré, med vita väggar, klinkergolv i porslin, en enkeldörr och en röd dörr
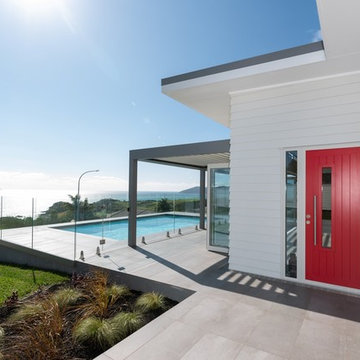
Modern front entry with tiled ground & bright red front door to contrast the color of the house - white. Tiled patio area leading around to the pool area & looking out to the stunning doubtless bay view.
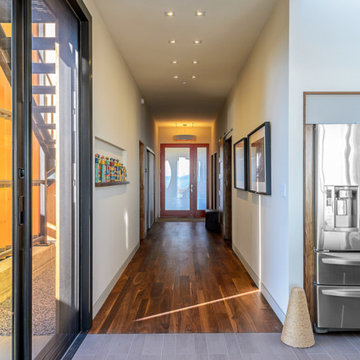
Idéer för en mellanstor modern hall, med vita väggar, mörkt trägolv, en enkeldörr, en röd dörr och brunt golv
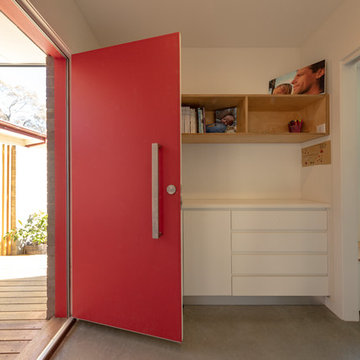
Ben Wrigley
Idéer för små funkis foajéer, med vita väggar, betonggolv, en dubbeldörr, en röd dörr och grått golv
Idéer för små funkis foajéer, med vita väggar, betonggolv, en dubbeldörr, en röd dörr och grått golv
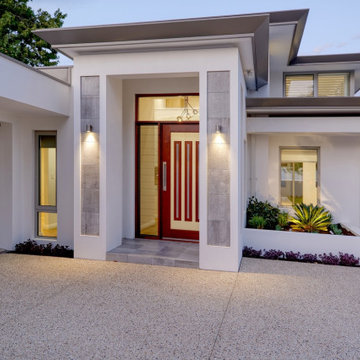
This circa 1990 dated home was in need of a major renovation or demolition. The home was very dated and run down but it presented us with a good footprint on the block which allowed us heaps of potential to re-energize the home into modern day standards. The Clients visited our previous Display Home ‘Le Chateau’ which was also a home transformation and they were so amazed by what could be achieved that they made up their decision to transform the existing home rather than start over.
Our Clients were transitioning into retirement and being ex-farmers they wanted a fresh start to full time city life. They also wanted a lock up & leave home that would last them the next 20 years and the changes required during that period so we created two master bedrooms (one on each floor) two other bedrooms and a new study on the lower floor. Two generous living areas (one on each floor) with custom built-in furniture and oodles of storage throughout. The open plan meals, kitchen, scullery and family room is now the focus point of the home. The existing home was very dark inside on the lower floor so we removed some internal walls to open it up and introduced several Velux skylights plus a fresh colour scheme which has since made a world of difference and transformed the space with great connection to the outdoor areas.
On the outside we extended the existing garage forward of its current position allowing for more than generous parking for two larger cars and plenty of storage space with a shoppers access to the home. We also removed the old kidney shaped underground pool and installed a modern day above ground swim spa and deck and built a new under main roof alfresco area fitted out with cabinetry, stone tops, sink, fridge, bbq, and rangehood. The internal living areas and outside entertaining area now feel connected to each other.
The tired façade of the home was enhanced by rendering the old cream face brickwork, a new Colorbond roof, new double glazed windows and some significant structural changes that have given the new look to all of the elevations. The home now features a contemporary look which for passers-by would only assume is a brand new home, which it essentially is.
We specialise in major home alterations including second storey extensions and complete face-lifts. Our expert design team will create something that blends well with the existing home and makes best use of your site and your personal living requirement’s
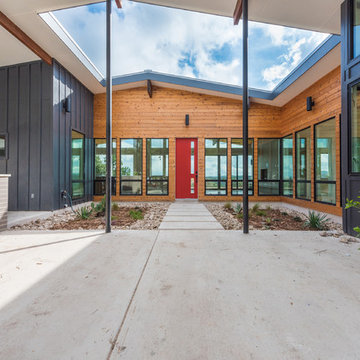
Amy Johnston Harper
Foto på en stor 60 tals ingång och ytterdörr, med vita väggar, betonggolv, en enkeldörr och en röd dörr
Foto på en stor 60 tals ingång och ytterdörr, med vita väggar, betonggolv, en enkeldörr och en röd dörr
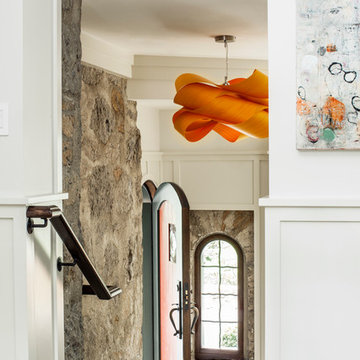
TEAM
Architect: LDa Architecture & Interiors
Interior Design: LDa Architecture & Interiors
Builder: F.H. Perry Builder
Cabinetry: Jewett Farms
Photographer: Sean Litchfield Photography
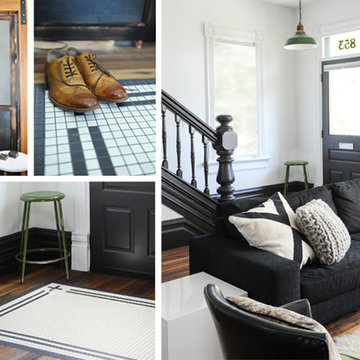
Inspiration för en mellanstor eklektisk foajé, med vita väggar, mörkt trägolv, en enkeldörr och en röd dörr
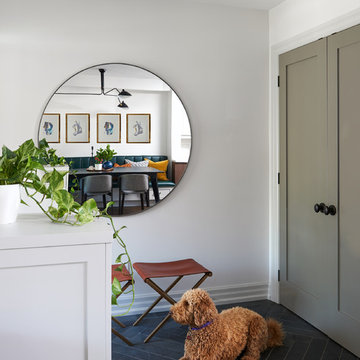
Exempel på en mellanstor eklektisk ingång och ytterdörr, med vita väggar, skiffergolv, en enkeldörr, en röd dörr och svart golv
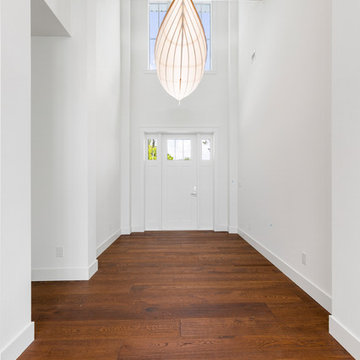
Foto på en stor maritim foajé, med vita väggar, mellanmörkt trägolv, en enkeldörr, en röd dörr och brunt golv
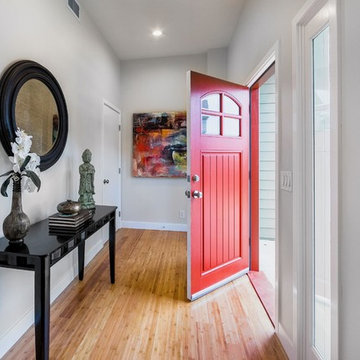
Peterberg Construction, Inc
Main Entry w/ Hall Closet
Inspiration för moderna ingångspartier, med vita väggar, bambugolv, en enkeldörr och en röd dörr
Inspiration för moderna ingångspartier, med vita väggar, bambugolv, en enkeldörr och en röd dörr
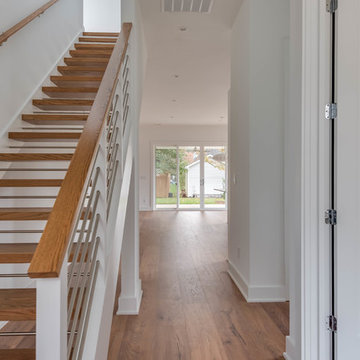
A large window and modern door flood this front entry with light. The bold staircase with cable handrail and open-tread design draw the eye into the open-concept floor plan. With ReAlta, we are introducing for the first time in Charlotte a fully solar community. Each beautifully detailed home will incorporate low profile solar panels that will collect the sun’s rays
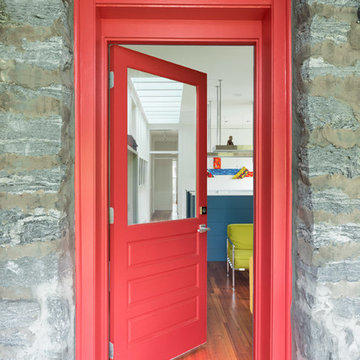
This bright, red door leads off the back deck of this traditional building into a colorful and modern artist apartment.
Photography by Todd Crawford
Inspiration för en liten funkis ingång och ytterdörr, med vita väggar, mellanmörkt trägolv, en röd dörr, en enkeldörr och grått golv
Inspiration för en liten funkis ingång och ytterdörr, med vita väggar, mellanmörkt trägolv, en röd dörr, en enkeldörr och grått golv
476 foton på entré, med vita väggar och en röd dörr
9