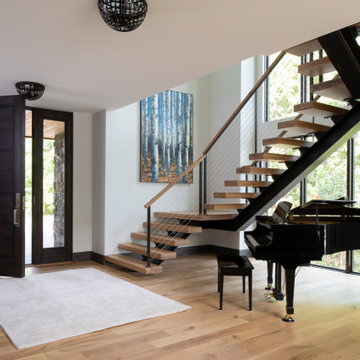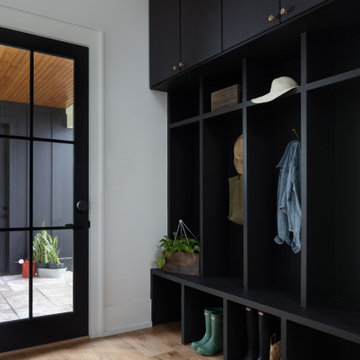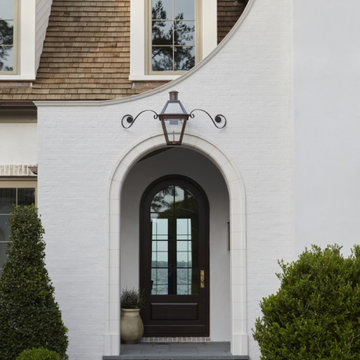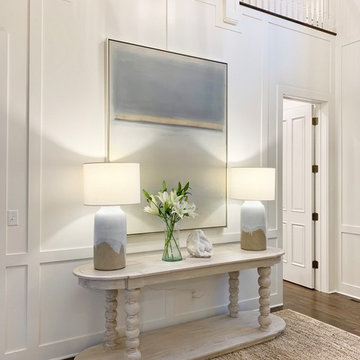4 062 foton på entré, med vita väggar och en svart dörr
Sortera efter:
Budget
Sortera efter:Populärt i dag
1 - 20 av 4 062 foton
Artikel 1 av 3

Idéer för att renovera en lantlig foajé, med vita väggar, en dubbeldörr, en svart dörr och brunt golv

Designed/Built by Wisconsin Log Homes - Photos by KCJ Studios
Bild på en mellanstor rustik ingång och ytterdörr, med vita väggar, ljust trägolv, en enkeldörr och en svart dörr
Bild på en mellanstor rustik ingång och ytterdörr, med vita väggar, ljust trägolv, en enkeldörr och en svart dörr

Hillside Farmhouse sits on a steep East-sloping hill. We set it across the slope, which allowed us to separate the site into a public, arrival side to the North and a private, garden side to the South. The house becomes the long wall, one room wide, that organizes the site into its two parts.
The garage wing, running perpendicularly to the main house, forms a courtyard at the front door. Cars driving in are welcomed by the wide front portico and interlocking stair tower. On the opposite side, under a parade of dormers, the Dining Room saddle-bags into the garden, providing views to the South and East. Its generous overhang keeps out the hot summer sun, but brings in the winter sun.
The house is a hybrid of ‘farm house’ and ‘country house’. It simultaneously relates to the active contiguous farm and the classical imagery prevalent in New England architecture.
Photography by Robert Benson and Brian Tetrault

Exempel på en mellanstor klassisk foajé, med vita väggar, ljust trägolv, en tvådelad stalldörr, en svart dörr och brunt golv

The original foyer of this 1959 home was dark and cave like. The ceiling could not be raised because of AC equipment above, so the designer decided to "visually open" the space by removing a portion of the wall between the kitchen and the foyer. The team designed and installed a "see through" walnut dividing wall to allow light to spill into the space. A peek into the kitchen through the geometric triangles on the walnut wall provides a "wow" factor for the foyer.

Inredning av ett klassiskt kapprum, med vita väggar, klinkergolv i porslin, en enkeldörr, en svart dörr och svart golv

Entry Foyer, Photo by J.Sinclair
Inspiration för en vintage foajé, med en enkeldörr, en svart dörr, vita väggar, mörkt trägolv och brunt golv
Inspiration för en vintage foajé, med en enkeldörr, en svart dörr, vita väggar, mörkt trägolv och brunt golv

Linda McDougald, principal and lead designer of Linda McDougald Design l Postcard from Paris Home, re-designed and renovated her home, which now showcases an innovative mix of contemporary and antique furnishings set against a dramatic linen, white, and gray palette.
The English country home features floors of dark-stained oak, white painted hardwood, and Lagos Azul limestone. Antique lighting marks most every room, each of which is filled with exquisite antiques from France. At the heart of the re-design was an extensive kitchen renovation, now featuring a La Cornue Chateau range, Sub-Zero and Miele appliances, custom cabinetry, and Waterworks tile.

Exempel på en 60 tals hall, med vita väggar, mellanmörkt trägolv, en enkeldörr, en svart dörr och brunt golv

The Ranch Pass Project consisted of architectural design services for a new home of around 3,400 square feet. The design of the new house includes four bedrooms, one office, a living room, dining room, kitchen, scullery, laundry/mud room, upstairs children’s playroom and a three-car garage, including the design of built-in cabinets throughout. The design style is traditional with Northeast turn-of-the-century architectural elements and a white brick exterior. Design challenges encountered with this project included working with a flood plain encroachment in the property as well as situating the house appropriately in relation to the street and everyday use of the site. The design solution was to site the home to the east of the property, to allow easy vehicle access, views of the site and minimal tree disturbance while accommodating the flood plain accordingly.

Foto på ett stort lantligt kapprum, med vita väggar, skiffergolv, en pivotdörr, en svart dörr och svart golv

Mudroom
Bild på ett mellanstort vintage kapprum, med vita väggar, klinkergolv i keramik, en enkeldörr, en svart dörr och svart golv
Bild på ett mellanstort vintage kapprum, med vita väggar, klinkergolv i keramik, en enkeldörr, en svart dörr och svart golv

Idéer för mellanstora maritima foajéer, med vita väggar, ljust trägolv, en enkeldörr, en svart dörr och beiget golv

A simple and inviting entryway to this Scandinavian modern home.
Foto på en mellanstor skandinavisk ingång och ytterdörr, med vita väggar, ljust trägolv, en enkeldörr, en svart dörr och beiget golv
Foto på en mellanstor skandinavisk ingång och ytterdörr, med vita väggar, ljust trägolv, en enkeldörr, en svart dörr och beiget golv

Inspiration för en funkis foajé, med vita väggar, mellanmörkt trägolv, en enkeldörr, en svart dörr och brunt golv

水盤のゆらぎがある美と機能 京都桜井の家
古くからある閑静な分譲地に建つ家。
周囲は住宅に囲まれており、いかにプライバシーを保ちながら、
開放的な空間を創ることができるかが今回のプロジェクトの課題でした。
そこでファサードにはほぼ窓は設けず、
中庭を造りプライベート空間を確保し、
そこに水盤を設け、日中は太陽光が水面を照らし光の揺らぎが天井に映ります。
夜はその水盤にライトをあて水面を照らし特別な空間を演出しています。
この水盤の水は、この建物の屋根から樋をつたってこの水盤に溜まります。
この水は災害時の非常用水や、植物の水やりにも活用できるようにしています。
建物の中に入ると明るい空間が広がります。
HALLからリビングやダイニングをつなぐ通路は廊下とはとらえず、
中庭のデッキとつなぐ居室として考えています。
この部分は吹き抜けになっており、上部からの光も沢山取り込むことができます。
基本的に空間はつながっており空調の効率化を図っています。
Design : 殿村 明彦 (COLOR LABEL DESIGN OFFICE)
Photograph : 川島 英雄

Mudroom of modern luxury farmhouse in Pass Christian Mississippi photographed for Watters Architecture by Birmingham Alabama based architectural and interiors photographer Tommy Daspit.

White Brick French Inspired Home in Jacksonville, Florida. See the whole house http://ow.ly/hI5i30qdn6D

Idéer för att renovera en mellanstor vintage foajé, med vita väggar, mellanmörkt trägolv, en dubbeldörr, en svart dörr och brunt golv

Maritim inredning av en mellanstor foajé, med vita väggar, mörkt trägolv, en enkeldörr, en svart dörr och brunt golv
4 062 foton på entré, med vita väggar och en svart dörr
1