368 foton på entré, med vita väggar och en tvådelad stalldörr
Sortera efter:
Budget
Sortera efter:Populärt i dag
121 - 140 av 368 foton
Artikel 1 av 3
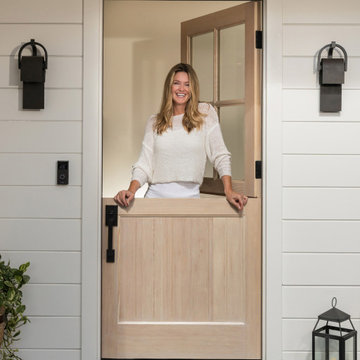
Bild på en mellanstor lantlig ingång och ytterdörr, med vita väggar, mörkt trägolv, en tvådelad stalldörr, ljus trädörr och grått golv
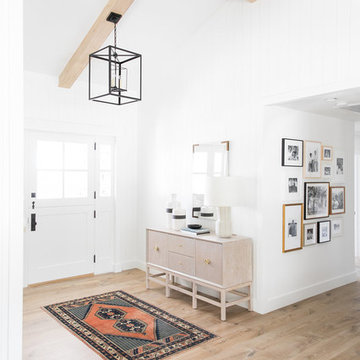
Idéer för mellanstora maritima foajéer, med vita väggar, ljust trägolv, en tvådelad stalldörr och en grå dörr
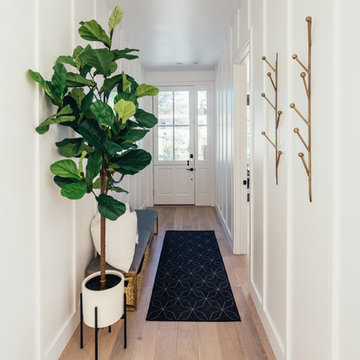
Our clients purchased a new house, but wanted to add their own personal style and touches to make it really feel like home. We added a few updated to the exterior, plus paneling in the entryway and formal sitting room, customized the master closet, and cosmetic updates to the kitchen, formal dining room, great room, formal sitting room, laundry room, children’s spaces, nursery, and master suite. All new furniture, accessories, and home-staging was done by InHance. Window treatments, wall paper, and paint was updated, plus we re-did the tile in the downstairs powder room to glam it up. The children’s bedrooms and playroom have custom furnishings and décor pieces that make the rooms feel super sweet and personal. All the details in the furnishing and décor really brought this home together and our clients couldn’t be happier!
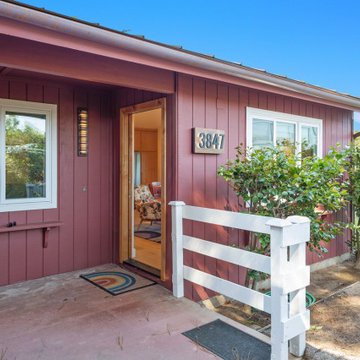
Incorporated both French doors and Dutch doors, aiming to enhance the indoor-outdoor connection. The addition of custom decks and stairs from the bedroom to the laundry space and backyard suggests a functional and aesthetic upgrade to the outdoor spaces.
The introduction of a custom brick step from the main bedroom french doors leads you to the outside seating area and shower that brings a rustic and coastal charming touch to the space. This not only improves accessibility but also creates a cozy and inviting atmosphere.
Ginger's attention to detail is evident through the custom-designed copper light-up address signs. These signs not only serve a practical purpose but also add a distinctive and stylish element to the home's exterior. Similarly, the custom black iron lights guiding the pathways around the home contribute to the overall ambiance while providing safety and visibility.
By combining functional design elements, thoughtful aesthetics, and custom craftsmanship, it seems like the firm and Ginger have worked together to transform the outdoor areas into a unique and appealing extension of the home.
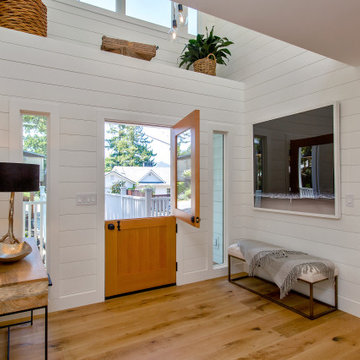
Foto på en funkis entré, med vita väggar, mellanmörkt trägolv, en tvådelad stalldörr, mellanmörk trädörr och brunt golv
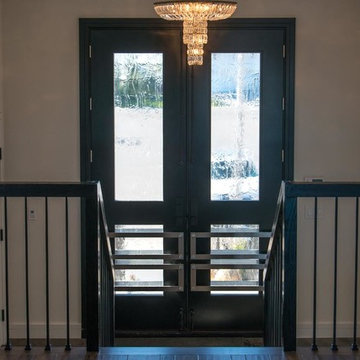
Modern inredning av en mellanstor ingång och ytterdörr, med vita väggar, mörkt trägolv, en tvådelad stalldörr, glasdörr och brunt golv
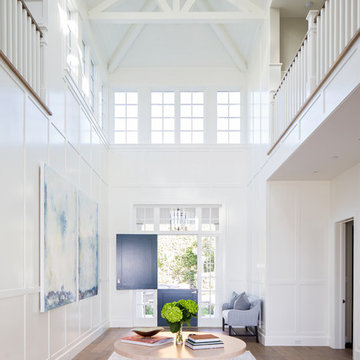
Ryan Garvin
Foto på en maritim foajé, med vita väggar, mellanmörkt trägolv, en tvådelad stalldörr, en blå dörr och brunt golv
Foto på en maritim foajé, med vita väggar, mellanmörkt trägolv, en tvådelad stalldörr, en blå dörr och brunt golv
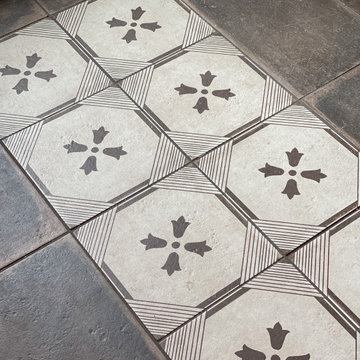
We had to steal tile from entry floor to patch an area where island was removed. The floor tile had been discontinued so we chose to add this rug look rectangle by the front door.
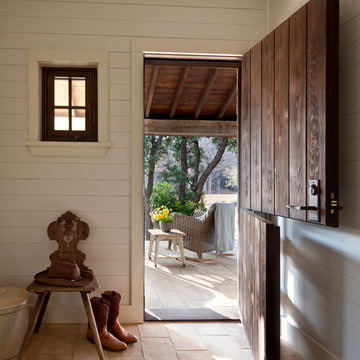
Shiflet Group Architects
Photographer Nick Johnson
Idéer för att renovera en lantlig entré, med vita väggar, en tvådelad stalldörr och mellanmörk trädörr
Idéer för att renovera en lantlig entré, med vita väggar, en tvådelad stalldörr och mellanmörk trädörr
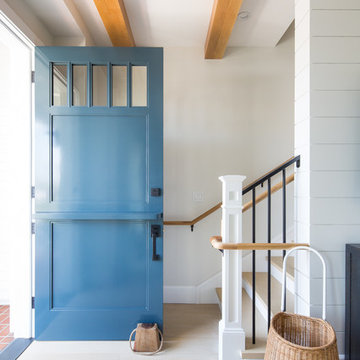
Idéer för att renovera en maritim foajé, med vita väggar, ljust trägolv, en tvådelad stalldörr, en blå dörr och beiget golv
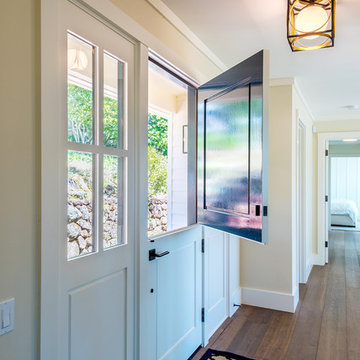
Lantlig inredning av en ingång och ytterdörr, med vita väggar, mellanmörkt trägolv, en tvådelad stalldörr och en vit dörr
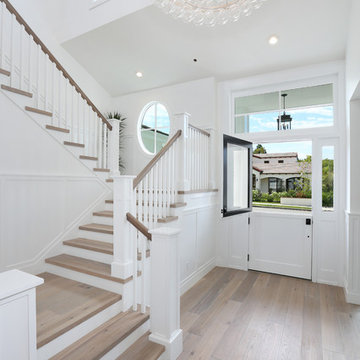
Vincent Ivicevic
Exempel på en klassisk foajé, med vita väggar, ljust trägolv, en tvådelad stalldörr och en vit dörr
Exempel på en klassisk foajé, med vita väggar, ljust trägolv, en tvådelad stalldörr och en vit dörr
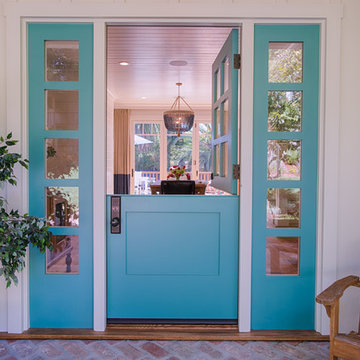
Exempel på en klassisk entré, med vita väggar, en tvådelad stalldörr och en blå dörr
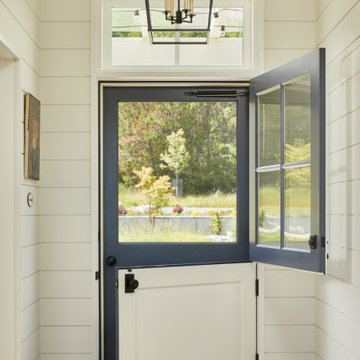
Foto på en maritim ingång och ytterdörr, med vita väggar, en tvådelad stalldörr och en vit dörr
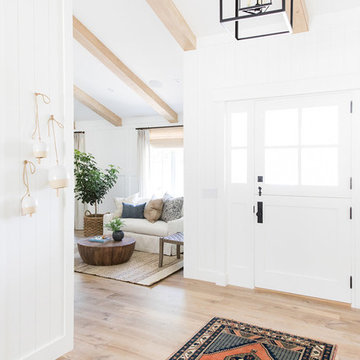
Exempel på en mellanstor maritim foajé, med vita väggar, ljust trägolv, en tvådelad stalldörr och en grå dörr
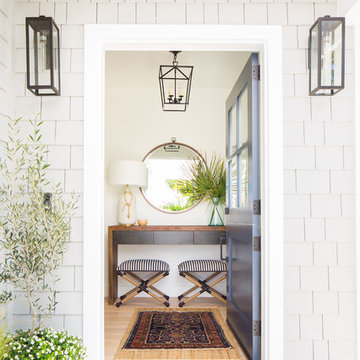
Renovations + Design by Allison Merritt Design, Photography by Ryan Garvin
Inredning av en maritim ingång och ytterdörr, med vita väggar, ljust trägolv, en tvådelad stalldörr och en blå dörr
Inredning av en maritim ingång och ytterdörr, med vita väggar, ljust trägolv, en tvådelad stalldörr och en blå dörr
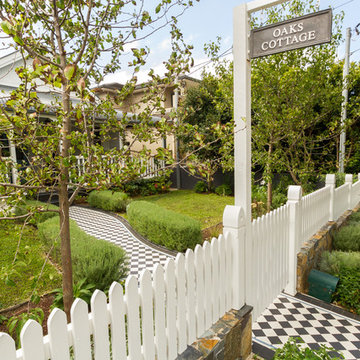
Inredning av en modern mellanstor ingång och ytterdörr, med vita väggar, en tvådelad stalldörr och en grön dörr
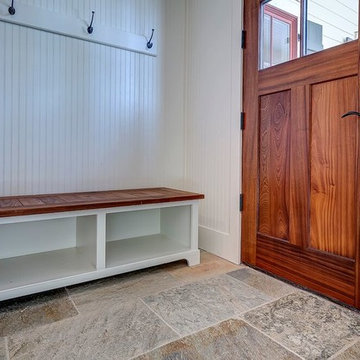
Homeowners today want efficient and practical space in the home. Here we have built in storage for the mud room/entry way. Built in storage with convenient hooks provides a place for coats, books and other "stuff" and makes getting off to school or work easier and less stressful. Little details in your custom built home make all the difference.
The built-in storage of the entryway makes getting out the door to work or school organized and easy
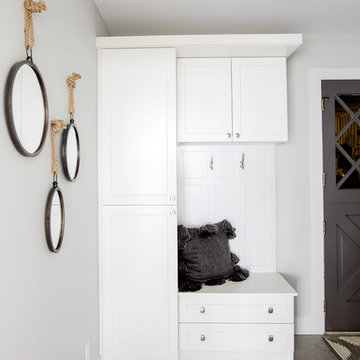
Inredning av en liten ingång och ytterdörr, med vita väggar, travertin golv, en tvådelad stalldörr, en grå dörr och grått golv
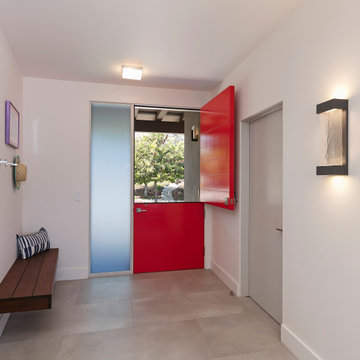
The original house was demolished to make way for a two-story house on the sloping lot, with an accessory dwelling unit below. The upper level of the house, at street level, has three bedrooms, a kitchen and living room. The “great room” opens onto an ocean-view deck through two large pocket doors. The master bedroom can look through the living room to the same view. The owners, acting as their own interior designers, incorporated lots of color with wallpaper accent walls in each bedroom, and brilliant tiles in the bathrooms, kitchen, and at the fireplace tiles in the bathrooms, kitchen, and at the fireplace.
Architect: Thompson Naylor Architects
Photographs: Jim Bartsch Photographer
368 foton på entré, med vita väggar och en tvådelad stalldörr
7