44 424 foton på entré, med vita väggar och flerfärgade väggar
Sortera efter:
Budget
Sortera efter:Populärt i dag
21 - 40 av 44 424 foton
Artikel 1 av 3
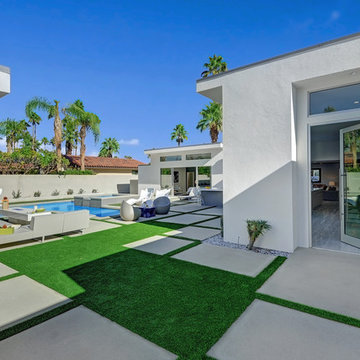
Inspiration för mellanstora moderna ingångspartier, med vita väggar, betonggolv, en pivotdörr, glasdörr och grått golv

Modern Farmhouse designed for entertainment and gatherings. French doors leading into the main part of the home and trim details everywhere. Shiplap, board and batten, tray ceiling details, custom barrel tables are all part of this modern farmhouse design.
Half bath with a custom vanity. Clean modern windows. Living room has a fireplace with custom cabinets and custom barn beam mantel with ship lap above. The Master Bath has a beautiful tub for soaking and a spacious walk in shower. Front entry has a beautiful custom ceiling treatment.

Photography by Jess Kettle
Idéer för en maritim entré, med vita väggar, ljust trägolv, en enkeldörr, en vit dörr och beiget golv
Idéer för en maritim entré, med vita väggar, ljust trägolv, en enkeldörr, en vit dörr och beiget golv

Jared Medley
Foto på ett mellanstort vintage kapprum, med vita väggar, ljust trägolv, en enkeldörr, en vit dörr och brunt golv
Foto på ett mellanstort vintage kapprum, med vita väggar, ljust trägolv, en enkeldörr, en vit dörr och brunt golv

Inredning av en modern stor ingång och ytterdörr, med mellanmörk trädörr, vita väggar, betonggolv, en pivotdörr och grått golv

The grand entry sets the tone as you enter this fresh modern farmhouse with high ceilings, clerestory windows, rustic wood tones with an air of European flavor. The large-scale original artwork compliments a trifecta of iron furnishings and the multi-pendant light fixture.
For more photos of this project visit our website: https://wendyobrienid.com.

Renovated side entrance / mudroom with unique pet storage. Custom built-in dog cage / bed integrated into this renovation with pet in mind. Dog-cage is custom chrome design. Mudroom complete with white subway tile walls, white side door, dark hardwood recessed panel cabinets for provide more storage. Large wood panel flooring. Room acts as a laundry room as well.
Architect - Hierarchy Architects + Designers, TJ Costello
Photographer - Brian Jordan, Graphite NYC

Mudroom with Dutch Door, bluestone floor, and built-in cabinets. "Best Mudroom" by the 2020 Westchester Magazine Home Design Awards: https://westchestermagazine.com/design-awards-homepage/

The yellow front door provides a welcoming touch to the covered porch.
Idéer för stora lantliga ingångspartier, med vita väggar, mellanmörkt trägolv, en enkeldörr, en gul dörr och brunt golv
Idéer för stora lantliga ingångspartier, med vita väggar, mellanmörkt trägolv, en enkeldörr, en gul dörr och brunt golv

Photos Christophe Ruffio
Modern inredning av en hall, med vita väggar, mellanmörkt trägolv, en dubbeldörr, en blå dörr och brunt golv
Modern inredning av en hall, med vita väggar, mellanmörkt trägolv, en dubbeldörr, en blå dörr och brunt golv

ChiChi Ubiña
Klassisk inredning av ett mellanstort kapprum, med vita väggar, kalkstensgolv och en enkeldörr
Klassisk inredning av ett mellanstort kapprum, med vita väggar, kalkstensgolv och en enkeldörr
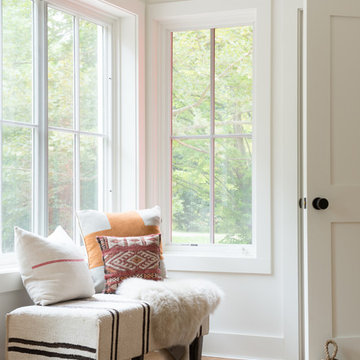
Jane Beiles
Foto på en liten lantlig foajé, med vita väggar, ljust trägolv och en vit dörr
Foto på en liten lantlig foajé, med vita väggar, ljust trägolv och en vit dörr

Entryway features bright white walls, walnut floors, wood plank wall feature, and a patterned blue rug from Room & Board. Mid-century style console is the Doppio B table from Organic Modernism. The transom window and semi-translucent front door provide the foyer with plenty of natural light.
Painting by Joyce Howell
Interior by Allison Burke Interior Design
Architecture by A Parallel
Paul Finkel Photography

An open floor plan between the Kitchen, Dining, and Living areas is thoughtfully divided by sliding barn doors, providing both visual and acoustic separation. The rear screened porch and grilling area located off the Kitchen become the focal point for outdoor entertaining and relaxing. Custom cabinetry and millwork throughout are a testament to the talents of the builder, with the project proving how design-build relationships between builder and architect can thrive given similar design mindsets and passions for the craft of homebuilding.
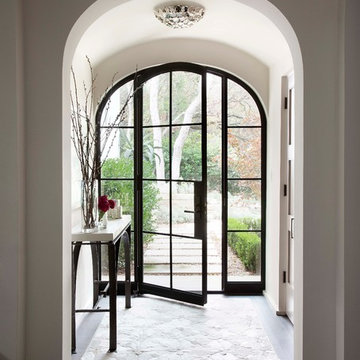
Ryann Ford
Medelhavsstil inredning av en farstu, med vita väggar, mörkt trägolv, en enkeldörr och glasdörr
Medelhavsstil inredning av en farstu, med vita väggar, mörkt trägolv, en enkeldörr och glasdörr
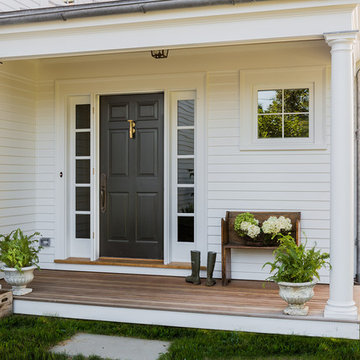
Michael J. Lee Photography
Klassisk inredning av en ingång och ytterdörr, med vita väggar, mellanmörkt trägolv, en svart dörr och en enkeldörr
Klassisk inredning av en ingång och ytterdörr, med vita väggar, mellanmörkt trägolv, en svart dörr och en enkeldörr

White Oak screen and planks for doors. photo by Whit Preston
Idéer för att renovera en 60 tals foajé, med vita väggar, betonggolv, en dubbeldörr och mellanmörk trädörr
Idéer för att renovera en 60 tals foajé, med vita väggar, betonggolv, en dubbeldörr och mellanmörk trädörr

Gordon Gregory
Inspiration för ett stort rustikt kapprum, med vita väggar, skiffergolv, en enkeldörr, mellanmörk trädörr och brunt golv
Inspiration för ett stort rustikt kapprum, med vita väggar, skiffergolv, en enkeldörr, mellanmörk trädörr och brunt golv

Exempel på en mellanstor klassisk foajé, med vita väggar, ljust trägolv, en tvådelad stalldörr, en svart dörr och brunt golv
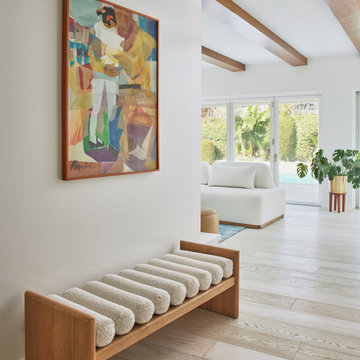
This full home mid-century remodel project is in an affluent community perched on the hills known for its spectacular views of Los Angeles. Our retired clients were returning to sunny Los Angeles from South Carolina. Amidst the pandemic, they embarked on a two-year-long remodel with us - a heartfelt journey to transform their residence into a personalized sanctuary.
Opting for a crisp white interior, we provided the perfect canvas to showcase the couple's legacy art pieces throughout the home. Carefully curating furnishings that complemented rather than competed with their remarkable collection. It's minimalistic and inviting. We created a space where every element resonated with their story, infusing warmth and character into their newly revitalized soulful home.
44 424 foton på entré, med vita väggar och flerfärgade väggar
2