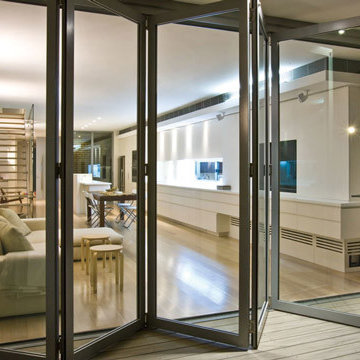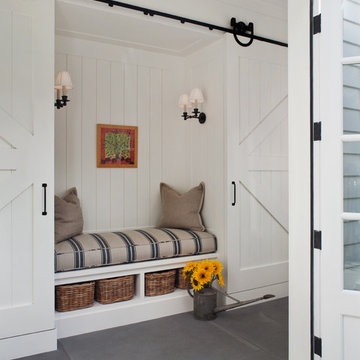2 543 foton på entré, med vita väggar och glasdörr
Sortera efter:
Budget
Sortera efter:Populärt i dag
241 - 260 av 2 543 foton
Artikel 1 av 3
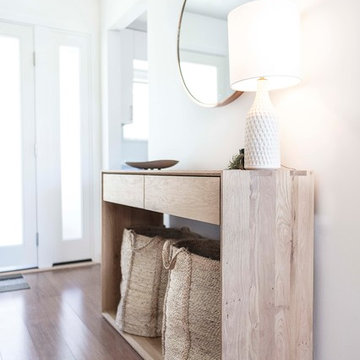
Inspiration för en mellanstor nordisk hall, med vita väggar, mellanmörkt trägolv, glasdörr och brunt golv

Constructed in two phases, this renovation, with a few small additions, touched nearly every room in this late ‘50’s ranch house. The owners raised their family within the original walls and love the house’s location, which is not far from town and also borders conservation land. But they didn’t love how chopped up the house was and the lack of exposure to natural daylight and views of the lush rear woods. Plus, they were ready to de-clutter for a more stream-lined look. As a result, KHS collaborated with them to create a quiet, clean design to support the lifestyle they aspire to in retirement.
To transform the original ranch house, KHS proposed several significant changes that would make way for a number of related improvements. Proposed changes included the removal of the attached enclosed breezeway (which had included a stair to the basement living space) and the two-car garage it partially wrapped, which had blocked vital eastern daylight from accessing the interior. Together the breezeway and garage had also contributed to a long, flush front façade. In its stead, KHS proposed a new two-car carport, attached storage shed, and exterior basement stair in a new location. The carport is bumped closer to the street to relieve the flush front facade and to allow access behind it to eastern daylight in a relocated rear kitchen. KHS also proposed a new, single, more prominent front entry, closer to the driveway to replace the former secondary entrance into the dark breezeway and a more formal main entrance that had been located much farther down the facade and curiously bordered the bedroom wing.
Inside, low ceilings and soffits in the primary family common areas were removed to create a cathedral ceiling (with rod ties) over a reconfigured semi-open living, dining, and kitchen space. A new gas fireplace serving the relocated dining area -- defined by a new built-in banquette in a new bay window -- was designed to back up on the existing wood-burning fireplace that continues to serve the living area. A shared full bath, serving two guest bedrooms on the main level, was reconfigured, and additional square footage was captured for a reconfigured master bathroom off the existing master bedroom. A new whole-house color palette, including new finishes and new cabinetry, complete the transformation. Today, the owners enjoy a fresh and airy re-imagining of their familiar ranch house.
Photos by Katie Hutchison
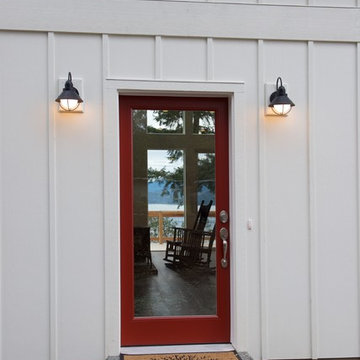
Estes Builders is an award winning home designer and home builder serving Western Washington state since 1989.
Estes Builders designs and builds new homes in Port Angeles, Sequim, Port Townsend, Kingston, Hansville, Poulsbo, Bainbridge Island, Bremerton, Silverdale, Port Orchard and surrounding Clallam and Kitsap Peninsula neighborhoods.
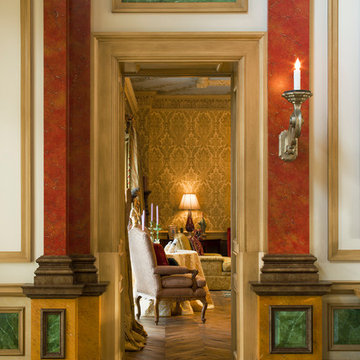
Idéer för en stor medelhavsstil foajé, med vita väggar, travertin golv, en dubbeldörr och glasdörr
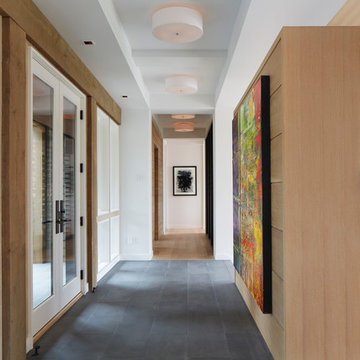
Builder: John Kraemer & Sons | Developer: KGA Lifestyle | Design: Charlie & Co. Design | Furnishings: Martha O'Hara Interiors | Landscaping: TOPO | Photography: Corey Gaffer
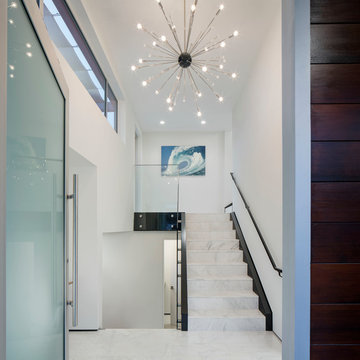
Inspiration för moderna foajéer, med vita väggar, en enkeldörr, glasdörr och marmorgolv
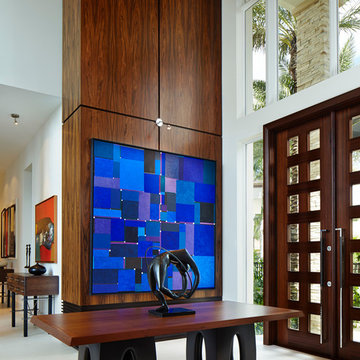
Foto på en funkis foajé, med klinkergolv i keramik, en dubbeldörr, glasdörr och vita väggar
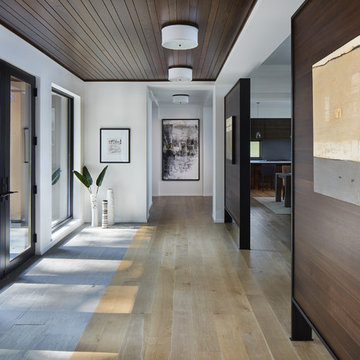
Corey Gaffer
Idéer för en rustik foajé, med vita väggar, ljust trägolv, en dubbeldörr och glasdörr
Idéer för en rustik foajé, med vita väggar, ljust trägolv, en dubbeldörr och glasdörr
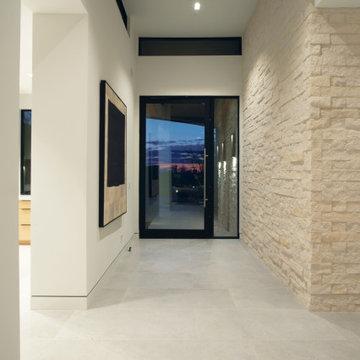
Modern inredning av en ingång och ytterdörr, med vita väggar, en enkeldörr och glasdörr
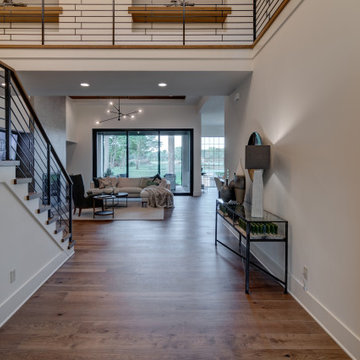
Entering the home, you're met with contemporary views and a subtle color palette.
Idéer för att renovera en mellanstor funkis foajé, med vita väggar, ljust trägolv, en enkeldörr, glasdörr och brunt golv
Idéer för att renovera en mellanstor funkis foajé, med vita väggar, ljust trägolv, en enkeldörr, glasdörr och brunt golv
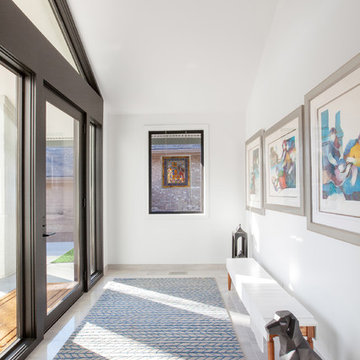
Entry maximizes glazing, but achieves privacy to main living spaces via new gallery wall - Architecture/Interiors/Renderings/Photography: HAUS | Architecture For Modern Lifestyles - Construction Manager: WERK | Building Modern
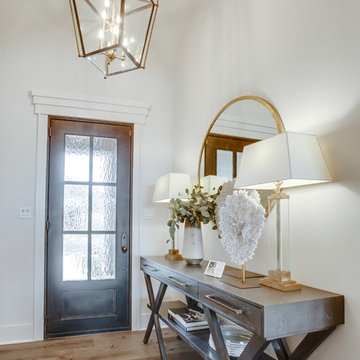
Inspiration för mellanstora lantliga hallar, med vita väggar, mörkt trägolv, en enkeldörr, glasdörr och brunt golv
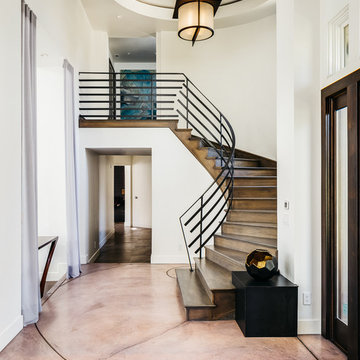
Inredning av en klassisk stor foajé, med vita väggar, beiget golv, betonggolv och glasdörr
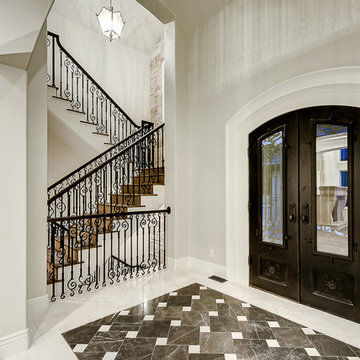
Foto på en mellanstor foajé, med vita väggar, klinkergolv i keramik, en dubbeldörr, glasdörr och flerfärgat golv
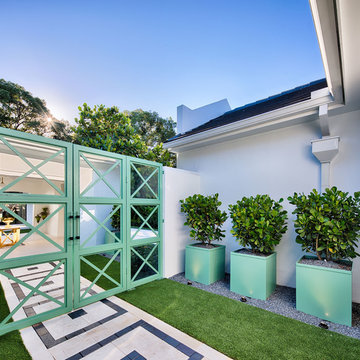
Inspiration för stora moderna farstur, med vita väggar, kalkstensgolv, en dubbeldörr, glasdörr och vitt golv
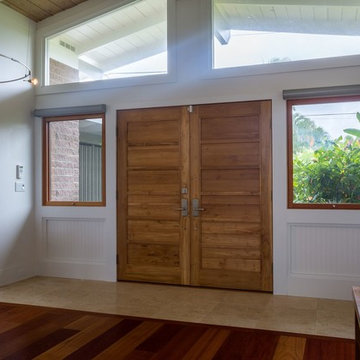
Bild på en stor tropisk ingång och ytterdörr, med vita väggar, mellanmörkt trägolv, en dubbeldörr, glasdörr och brunt golv
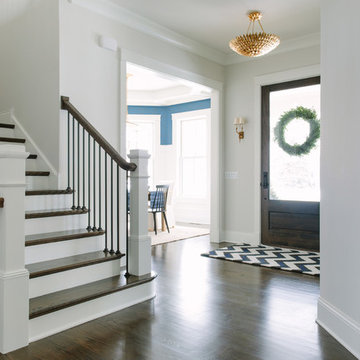
Stoffer Photography
Bild på en mellanstor vintage foajé, med vita väggar, mörkt trägolv, en enkeldörr och glasdörr
Bild på en mellanstor vintage foajé, med vita väggar, mörkt trägolv, en enkeldörr och glasdörr
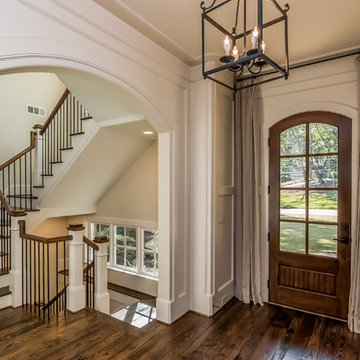
Idéer för mellanstora vintage ingångspartier, med vita väggar, mörkt trägolv, en enkeldörr och glasdörr
2 543 foton på entré, med vita väggar och glasdörr
13
