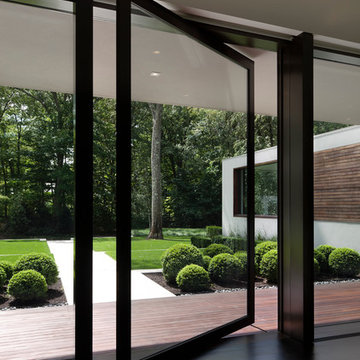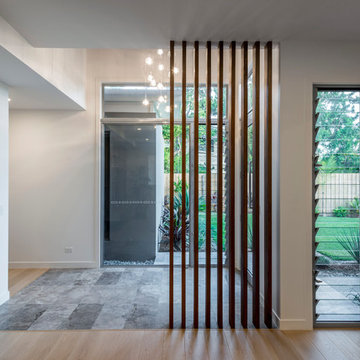2 543 foton på entré, med vita väggar och glasdörr
Sortera efter:
Budget
Sortera efter:Populärt i dag
141 - 160 av 2 543 foton
Artikel 1 av 3
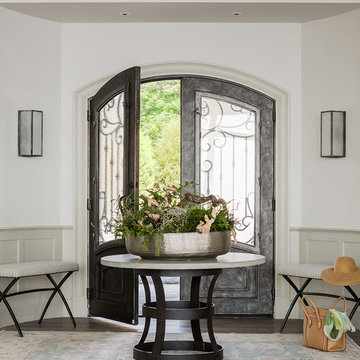
Idéer för att renovera en maritim entré, med vita väggar, mörkt trägolv, en dubbeldörr och glasdörr
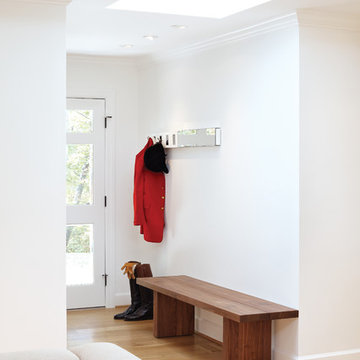
Remodel of 70's era rancher stone house into contemporary retreat for a fox hunter
foyer
Foto på en mellanstor funkis foajé, med glasdörr, vita väggar, ljust trägolv och en enkeldörr
Foto på en mellanstor funkis foajé, med glasdörr, vita väggar, ljust trägolv och en enkeldörr
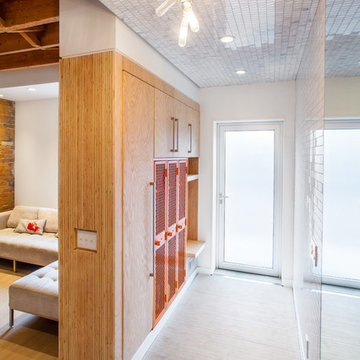
photo by Scott Norsworthy
Custom plywood storage unit at entrance surrounds vintage metal lockers for the 3 kids. Built in bench, key storage and lighting. Entrance uses commercial floor grate in metal pan. Tiled wall and ceiling with full length mirror articulate main entrance to home.
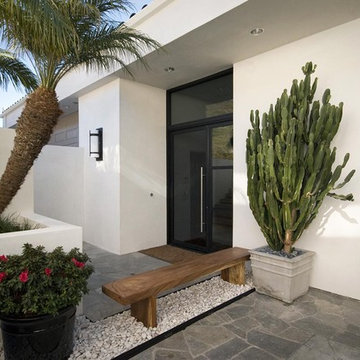
Laguna Beach, California Custom Home: New smooth stucco on all exterior walls, including low walls at the downhill entry area, highlight the contemporary, planar elements of this unique entry design. Custom metal window and door systems enhance the minimalist aesthetic, while a natural wood bench in a bed of tumbled white stones softens the entry area and invites visitors to rest and gather.
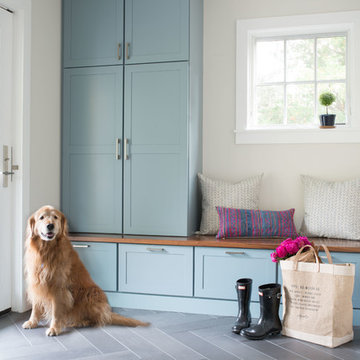
Jessica Delaney Photography
Inspiration för ett maritimt kapprum, med vita väggar, en enkeldörr, glasdörr och grått golv
Inspiration för ett maritimt kapprum, med vita väggar, en enkeldörr, glasdörr och grått golv

This Ohana model ATU tiny home is contemporary and sleek, cladded in cedar and metal. The slanted roof and clean straight lines keep this 8x28' tiny home on wheels looking sharp in any location, even enveloped in jungle. Cedar wood siding and metal are the perfect protectant to the elements, which is great because this Ohana model in rainy Pune, Hawaii and also right on the ocean.
A natural mix of wood tones with dark greens and metals keep the theme grounded with an earthiness.
Theres a sliding glass door and also another glass entry door across from it, opening up the center of this otherwise long and narrow runway. The living space is fully equipped with entertainment and comfortable seating with plenty of storage built into the seating. The window nook/ bump-out is also wall-mounted ladder access to the second loft.
The stairs up to the main sleeping loft double as a bookshelf and seamlessly integrate into the very custom kitchen cabinets that house appliances, pull-out pantry, closet space, and drawers (including toe-kick drawers).
A granite countertop slab extends thicker than usual down the front edge and also up the wall and seamlessly cases the windowsill.
The bathroom is clean and polished but not without color! A floating vanity and a floating toilet keep the floor feeling open and created a very easy space to clean! The shower had a glass partition with one side left open- a walk-in shower in a tiny home. The floor is tiled in slate and there are engineered hardwood flooring throughout.

Foto på en liten funkis ingång och ytterdörr, med vita väggar, laminatgolv, glasdörr och beiget golv
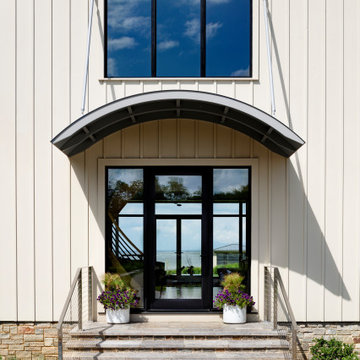
Modern inredning av en stor ingång och ytterdörr, med vita väggar, en enkeldörr, glasdörr och grått golv
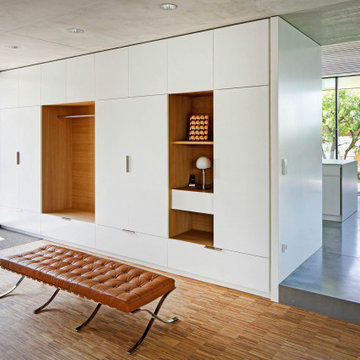
Foto på ett funkis kapprum, med en enkeldörr, glasdörr, vita väggar, mellanmörkt trägolv och brunt golv
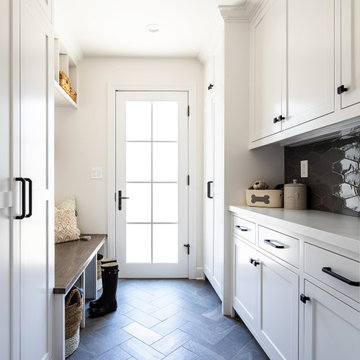
This Altadena home is the perfect example of modern farmhouse flair. The powder room flaunts an elegant mirror over a strapping vanity; the butcher block in the kitchen lends warmth and texture; the living room is replete with stunning details like the candle style chandelier, the plaid area rug, and the coral accents; and the master bathroom’s floor is a gorgeous floor tile.
Project designed by Courtney Thomas Design in La Cañada. Serving Pasadena, Glendale, Monrovia, San Marino, Sierra Madre, South Pasadena, and Altadena.
For more about Courtney Thomas Design, click here: https://www.courtneythomasdesign.com/
To learn more about this project, click here:
https://www.courtneythomasdesign.com/portfolio/new-construction-altadena-rustic-modern/
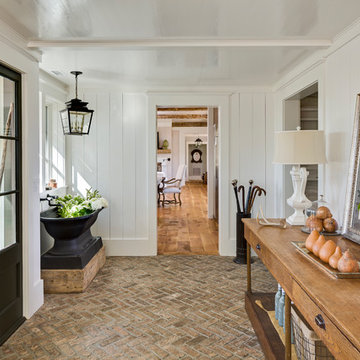
Idéer för en rustik foajé, med vita väggar, tegelgolv, en enkeldörr och glasdörr
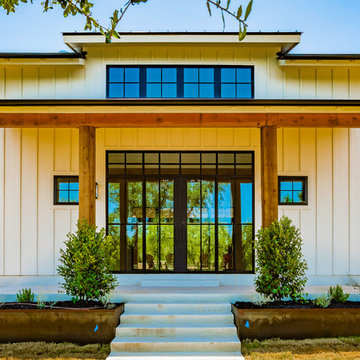
Exempel på en lantlig ingång och ytterdörr, med vita väggar, betonggolv, en dubbeldörr, glasdörr och grått golv
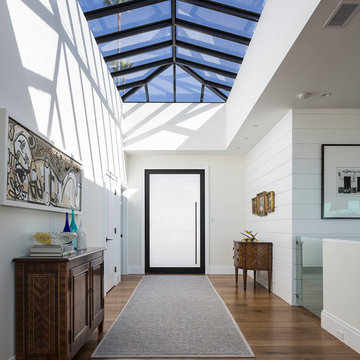
Idéer för att renovera en funkis hall, med vita väggar, mellanmörkt trägolv, en pivotdörr, glasdörr och brunt golv
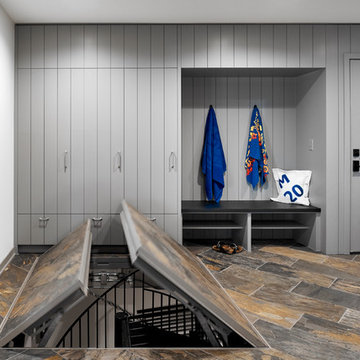
Peter VonDeLinde Visuals
Idéer för ett mellanstort maritimt kapprum, med vita väggar, skiffergolv, en enkeldörr, glasdörr och brunt golv
Idéer för ett mellanstort maritimt kapprum, med vita väggar, skiffergolv, en enkeldörr, glasdörr och brunt golv
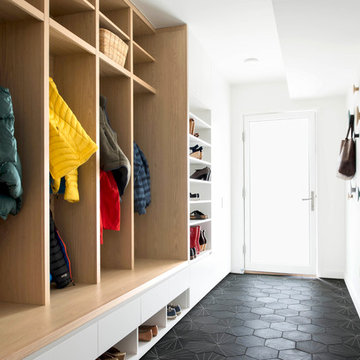
Lissa Gotwals
Idéer för en retro entré, med vita väggar, en enkeldörr, glasdörr och svart golv
Idéer för en retro entré, med vita väggar, en enkeldörr, glasdörr och svart golv

Front Entry,
Tom Holdsworth Photography
The Skywater House on Gibson Island, is defined by its panoramic views of the Magothy River. Sitting atop the highest point of the Island is this 4,000 square foot, whole-house renovation. The design creates a new street presence and light-filled spaces that are complimented by a neutral color palette, textured finishes, and sustainable materials.
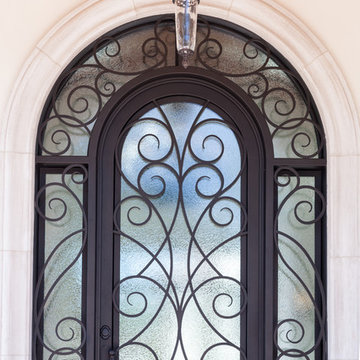
Kat Alves
Idéer för en stor medelhavsstil ingång och ytterdörr, med vita väggar, en enkeldörr och glasdörr
Idéer för en stor medelhavsstil ingång och ytterdörr, med vita väggar, en enkeldörr och glasdörr
2 543 foton på entré, med vita väggar och glasdörr
8
