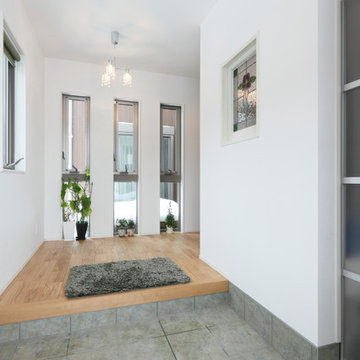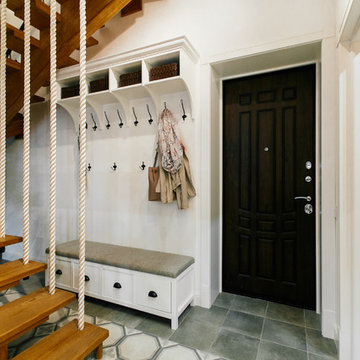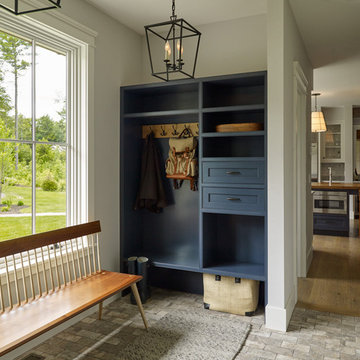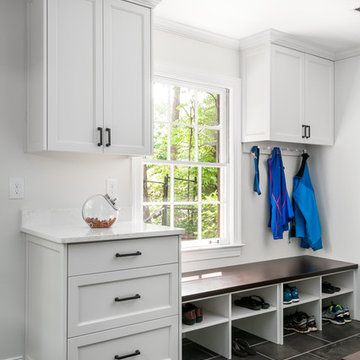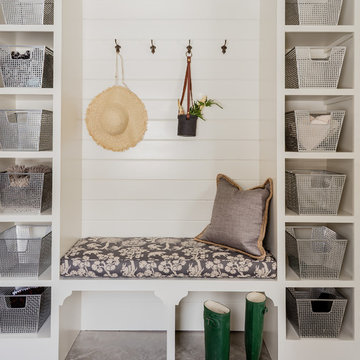5 317 foton på entré, med vita väggar och grått golv
Sortera efter:
Budget
Sortera efter:Populärt i dag
221 - 240 av 5 317 foton
Artikel 1 av 3
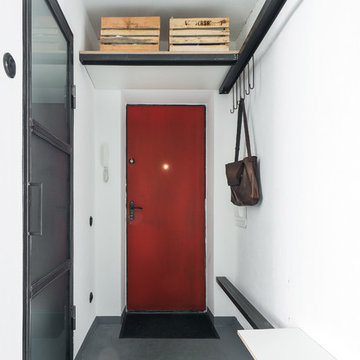
Сергей Мельников
Idéer för industriella ingångspartier, med en enkeldörr, en röd dörr, vita väggar och grått golv
Idéer för industriella ingångspartier, med en enkeldörr, en röd dörr, vita väggar och grått golv
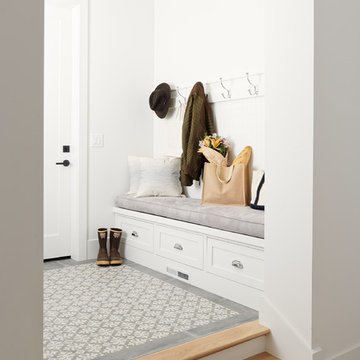
Idéer för ett lantligt kapprum, med vita väggar, en enkeldörr, grått golv och en vit dörr
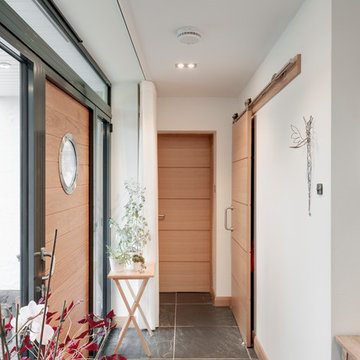
The new entrance area
Richard Downer Photographer
Inspiration för små moderna ingångspartier, med vita väggar, skiffergolv, en enkeldörr, ljus trädörr och grått golv
Inspiration för små moderna ingångspartier, med vita väggar, skiffergolv, en enkeldörr, ljus trädörr och grått golv
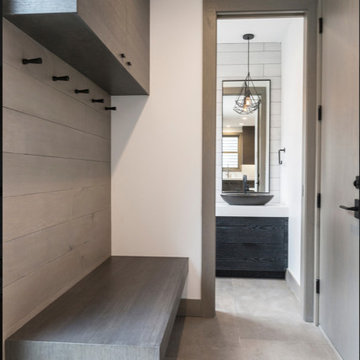
Idéer för ett litet modernt kapprum, med vita väggar, klinkergolv i porslin och grått golv
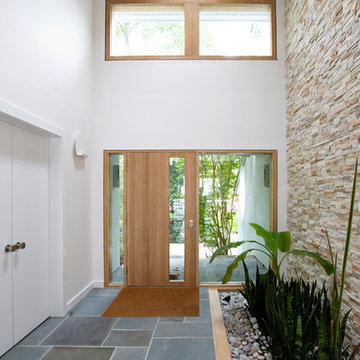
Costas Picadas Photography
Idéer för en stor modern hall, med vita väggar, en enkeldörr, mellanmörk trädörr och grått golv
Idéer för en stor modern hall, med vita väggar, en enkeldörr, mellanmörk trädörr och grått golv
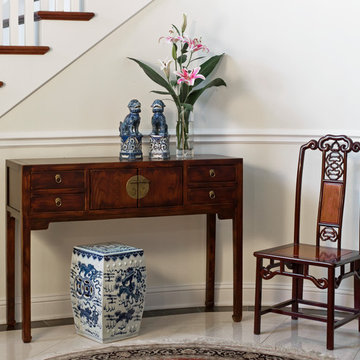
The natural wood grains of this Chinese Ming style console table and chair are warm and inviting, which are perfect for an entryway. The classic look of blue and white porcelain (garden stool and foo dog figurines) make a perfect accent adding a splash of color.
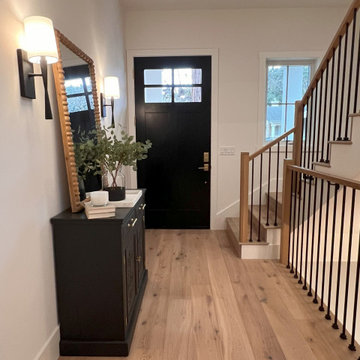
A new 3,200 square foot 2-Story home with full basement custom curated with color and warmth. Open concept living with thoughtful space planning on all 3 levels with 5 bedrooms and 4 baths.
Architect + Designer: Arch Studio, Inc.
General Contractor: BSB Builders

Une entrée fonctionnelle et lumineuse :
papier peint "années folles" de chez Bilboquet Déco
Foto på en liten funkis foajé, med vita väggar, laminatgolv, en enkeldörr, en vit dörr och grått golv
Foto på en liten funkis foajé, med vita väggar, laminatgolv, en enkeldörr, en vit dörr och grått golv
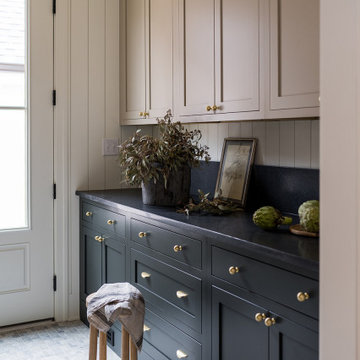
Inspiration för ett litet vintage kapprum, med vita väggar, en enkeldörr, en vit dörr och grått golv
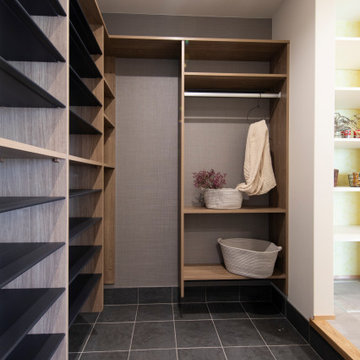
Inspiration för en funkis hall, med vita väggar, en enkeldörr, mellanmörk trädörr och grått golv

Inspiration för små lantliga kapprum, med vita väggar, klinkergolv i keramik, en enkeldörr, mellanmörk trädörr och grått golv
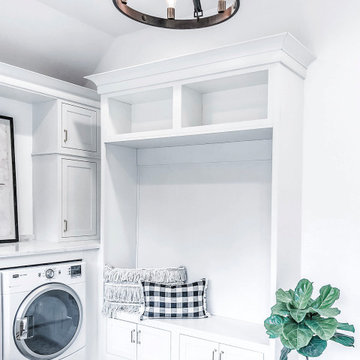
This beautiful room serves as laundry room and mudroom combined. The gorgeous gray patterned Moroccan tile adds a pop of visual interest to this otherwise clean, white room. The chandelier adds another level of beauty and finish to this extremely functional space.

This stunning foyer is part of a whole house design and renovation by Haven Design and Construction. The 22' ceilings feature a sparkling glass chandelier by Currey and Company. The custom drapery accents the dramatic height of the space and hangs gracefully on a custom curved drapery rod, a comfortable bench overlooks the stunning pool and lushly landscaped yard outside. Glass entry doors by La Cantina provide an impressive entrance, while custom shell and marble niches flank the entryway. Through the arched doorway to the left is the hallway to the study and master suite, while the right arch frames the entry to the luxurious dining room and bar area.
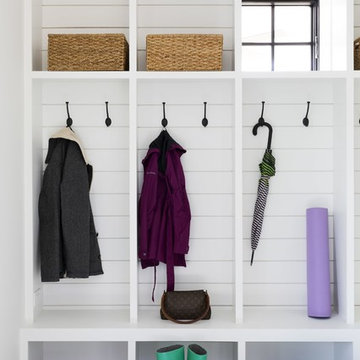
White mudroom featuring built-in storage, shiplap walls, and charcoal herringbone tiles
Photo by Stacy Zarin Goldberg Photography
Inredning av ett lantligt litet kapprum, med vita väggar, klinkergolv i keramik och grått golv
Inredning av ett lantligt litet kapprum, med vita väggar, klinkergolv i keramik och grått golv

ZeroEnergy Design (ZED) created this modern home for a progressive family in the desirable community of Lexington.
Thoughtful Land Connection. The residence is carefully sited on the infill lot so as to create privacy from the road and neighbors, while cultivating a side yard that captures the southern sun. The terraced grade rises to meet the house, allowing for it to maintain a structured connection with the ground while also sitting above the high water table. The elevated outdoor living space maintains a strong connection with the indoor living space, while the stepped edge ties it back to the true ground plane. Siting and outdoor connections were completed by ZED in collaboration with landscape designer Soren Deniord Design Studio.
Exterior Finishes and Solar. The exterior finish materials include a palette of shiplapped wood siding, through-colored fiber cement panels and stucco. A rooftop parapet hides the solar panels above, while a gutter and site drainage system directs rainwater into an irrigation cistern and dry wells that recharge the groundwater.
Cooking, Dining, Living. Inside, the kitchen, fabricated by Henrybuilt, is located between the indoor and outdoor dining areas. The expansive south-facing sliding door opens to seamlessly connect the spaces, using a retractable awning to provide shade during the summer while still admitting the warming winter sun. The indoor living space continues from the dining areas across to the sunken living area, with a view that returns again to the outside through the corner wall of glass.
Accessible Guest Suite. The design of the first level guest suite provides for both aging in place and guests who regularly visit for extended stays. The patio off the north side of the house affords guests their own private outdoor space, and privacy from the neighbor. Similarly, the second level master suite opens to an outdoor private roof deck.
Light and Access. The wide open interior stair with a glass panel rail leads from the top level down to the well insulated basement. The design of the basement, used as an away/play space, addresses the need for both natural light and easy access. In addition to the open stairwell, light is admitted to the north side of the area with a high performance, Passive House (PHI) certified skylight, covering a six by sixteen foot area. On the south side, a unique roof hatch set flush with the deck opens to reveal a glass door at the base of the stairwell which provides additional light and access from the deck above down to the play space.
Energy. Energy consumption is reduced by the high performance building envelope, high efficiency mechanical systems, and then offset with renewable energy. All windows and doors are made of high performance triple paned glass with thermally broken aluminum frames. The exterior wall assembly employs dense pack cellulose in the stud cavity, a continuous air barrier, and four inches exterior rigid foam insulation. The 10kW rooftop solar electric system provides clean energy production. The final air leakage testing yielded 0.6 ACH 50 - an extremely air tight house, a testament to the well-designed details, progress testing and quality construction. When compared to a new house built to code requirements, this home consumes only 19% of the energy.
Architecture & Energy Consulting: ZeroEnergy Design
Landscape Design: Soren Deniord Design
Paintings: Bernd Haussmann Studio
Photos: Eric Roth Photography
5 317 foton på entré, med vita väggar och grått golv
12
