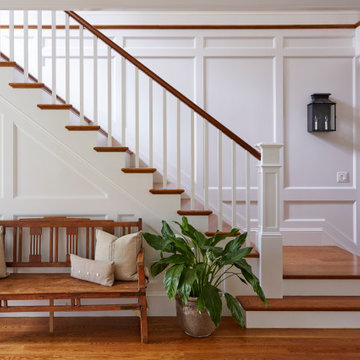7 335 foton på entré, med vita väggar och mellanmörkt trägolv
Sortera efter:
Budget
Sortera efter:Populärt i dag
61 - 80 av 7 335 foton
Artikel 1 av 3
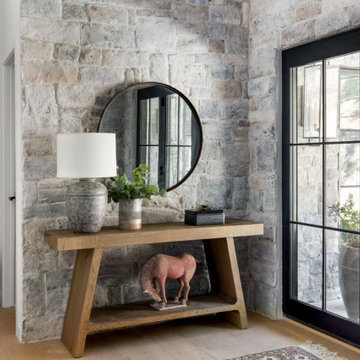
We planned a thoughtful redesign of this beautiful home while retaining many of the existing features. We wanted this house to feel the immediacy of its environment. So we carried the exterior front entry style into the interiors, too, as a way to bring the beautiful outdoors in. In addition, we added patios to all the bedrooms to make them feel much bigger. Luckily for us, our temperate California climate makes it possible for the patios to be used consistently throughout the year.
The original kitchen design did not have exposed beams, but we decided to replicate the motif of the 30" living room beams in the kitchen as well, making it one of our favorite details of the house. To make the kitchen more functional, we added a second island allowing us to separate kitchen tasks. The sink island works as a food prep area, and the bar island is for mail, crafts, and quick snacks.
We designed the primary bedroom as a relaxation sanctuary – something we highly recommend to all parents. It features some of our favorite things: a cognac leather reading chair next to a fireplace, Scottish plaid fabrics, a vegetable dye rug, art from our favorite cities, and goofy portraits of the kids.
---
Project designed by Courtney Thomas Design in La Cañada. Serving Pasadena, Glendale, Monrovia, San Marino, Sierra Madre, South Pasadena, and Altadena.
For more about Courtney Thomas Design, see here: https://www.courtneythomasdesign.com/
To learn more about this project, see here:
https://www.courtneythomasdesign.com/portfolio/functional-ranch-house-design/

Inredning av en maritim mellanstor hall, med vita väggar, mellanmörkt trägolv, en enkeldörr och grått golv

Bench add a playful and utilitarian finish to mud room. Walnut cabinets and LED strip lighting. Porcelain tile floor.
Idéer för en mellanstor 50 tals foajé, med vita väggar, mellanmörkt trägolv, en enkeldörr och ljus trädörr
Idéer för en mellanstor 50 tals foajé, med vita väggar, mellanmörkt trägolv, en enkeldörr och ljus trädörr
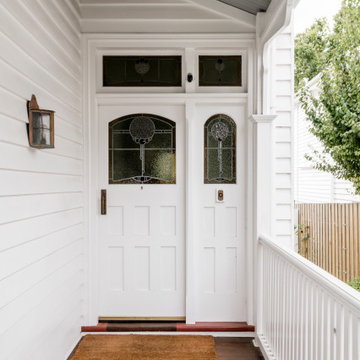
The entry to this home is a heritage front door with patterned glass. A covered deck/verandah leads up to the white door with railing.
Idéer för mellanstora ingångspartier, med vita väggar, mellanmörkt trägolv, en enkeldörr, en vit dörr och brunt golv
Idéer för mellanstora ingångspartier, med vita väggar, mellanmörkt trägolv, en enkeldörr, en vit dörr och brunt golv

Inspiration för en lantlig foajé, med vita väggar, mellanmörkt trägolv och brunt golv

Inredning av en klassisk stor ingång och ytterdörr, med vita väggar, mellanmörkt trägolv, en enkeldörr, mellanmörk trädörr och brunt golv
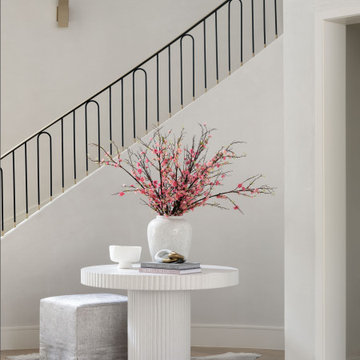
Inspiration för mycket stora klassiska foajéer, med vita väggar, mellanmörkt trägolv och brunt golv
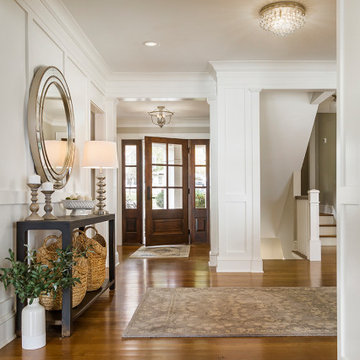
Wainscotting
Drafted and Designed by Fluidesign Studio
Idéer för stora vintage hallar, med vita väggar, mellanmörkt trägolv, en enkeldörr, mellanmörk trädörr och brunt golv
Idéer för stora vintage hallar, med vita väggar, mellanmörkt trägolv, en enkeldörr, mellanmörk trädörr och brunt golv
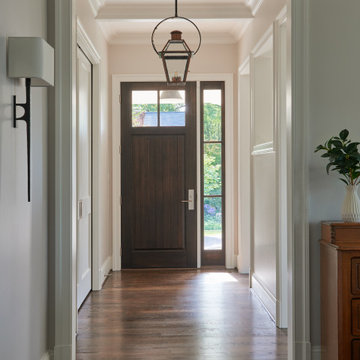
A new 6,000 square foot farmhouse-style residence designed with an open layout and southern charm. The home contains six bedrooms, four-and-a-half baths, wine cellar, home gym, open living / dining / kitchen area, and plenty of outdoor living space.
Photography: Anice Hoachlander, Studio HDP
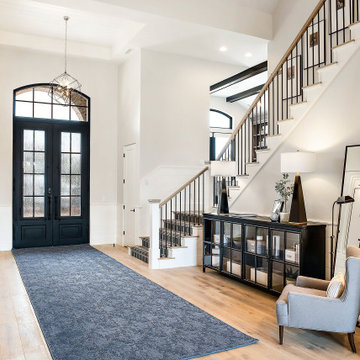
Inspiration för en lantlig ingång och ytterdörr, med vita väggar, mellanmörkt trägolv, en dubbeldörr, en svart dörr och brunt golv
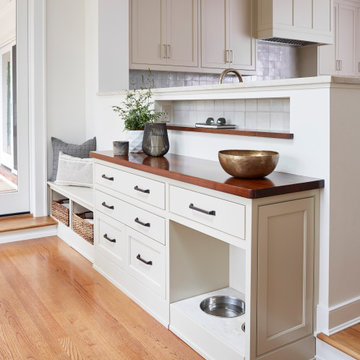
Rear Entry Drop-Zone
Inspiration för mellanstora klassiska hallar, med vita väggar, mellanmörkt trägolv och brunt golv
Inspiration för mellanstora klassiska hallar, med vita väggar, mellanmörkt trägolv och brunt golv

Exempel på en maritim entré, med vita väggar, mellanmörkt trägolv, brunt golv, en enkeldörr och mellanmörk trädörr
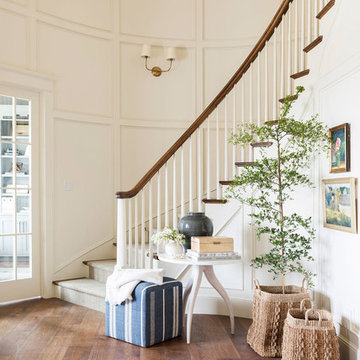
Idéer för en stor maritim foajé, med vita väggar, mellanmörkt trägolv, en dubbeldörr och en grå dörr

The entry of this home is the perfect transition from the bright tangerine exterior. The turquoise front door opens up to a small colorful living room and a long hallway featuring reclaimed shiplap recovered from other rooms in the house. The 14 foot multi-color runner provides a preview of all the bright color pops featured in the rest of the home.
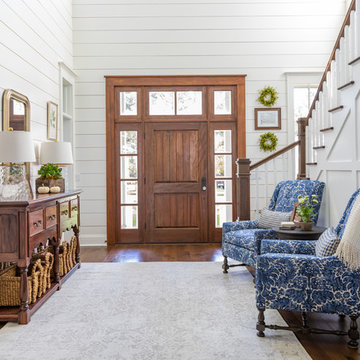
photo by Jessie Preza
Inredning av en lantlig hall, med vita väggar, mellanmörkt trägolv, en enkeldörr, mellanmörk trädörr och brunt golv
Inredning av en lantlig hall, med vita väggar, mellanmörkt trägolv, en enkeldörr, mellanmörk trädörr och brunt golv

The client wanted to completely relocate and redesign the kitchen, opening up the boxed-in style home to achieve a more open feel while still having some room separation. The kitchen is spectacular - a great space for family to eat, converse, and do homework. There are 2 separate electric fireplaces on either side of a centre wall dividing the living and dining area, which mimics a 2-sided gas fireplace.

Originally a near tear-down, this small-by-santa-barbara-standards beach house sits next to a world-famous point break. Designed on a restrained scale with a ship-builder's mindset, it is filled with precision cabinetry, built-in furniture, and custom artisanal details that draw from both Scandinavian and French Colonial style influences. With heaps of natural light, a wide-open plan, and a close connection to the outdoor spaces, it lives much bigger than it is while maintaining a minimal impact on a precious marine ecosystem.
Images | Kurt Jordan Photography
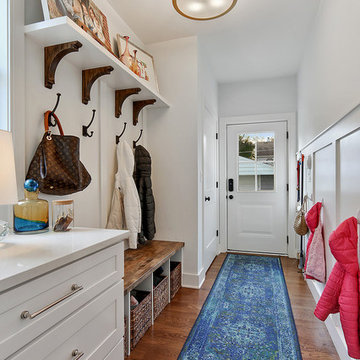
Exempel på ett klassiskt kapprum, med vita väggar, mellanmörkt trägolv, en enkeldörr, en vit dörr och brunt golv
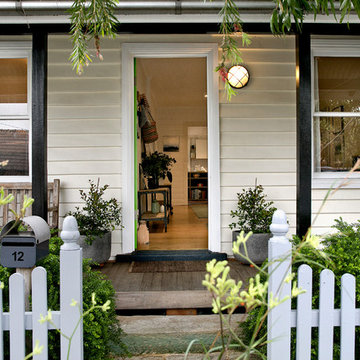
Pilcher Residential
Idéer för vintage ingångspartier, med vita väggar, mellanmörkt trägolv, en enkeldörr och brunt golv
Idéer för vintage ingångspartier, med vita väggar, mellanmörkt trägolv, en enkeldörr och brunt golv
7 335 foton på entré, med vita väggar och mellanmörkt trägolv
4
