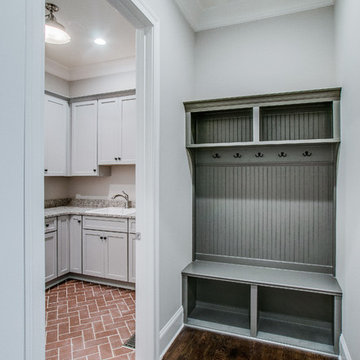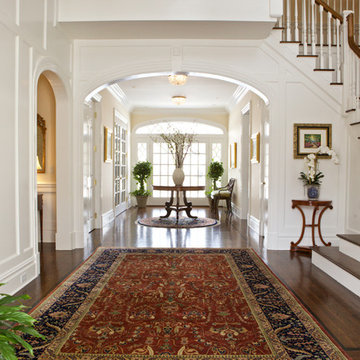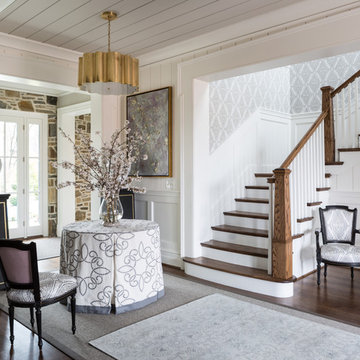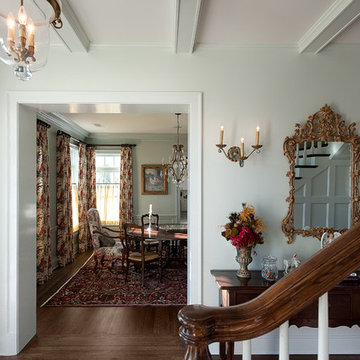4 393 foton på entré, med vita väggar och mörkt trägolv
Sortera efter:
Budget
Sortera efter:Populärt i dag
81 - 100 av 4 393 foton
Artikel 1 av 3
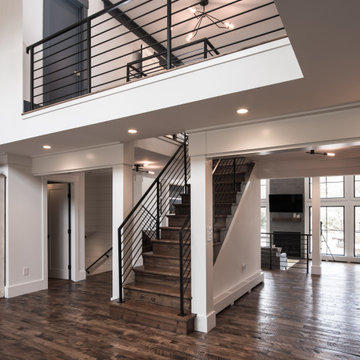
Bild på en mycket stor funkis foajé, med vita väggar, mörkt trägolv, en dubbeldörr, en svart dörr och brunt golv
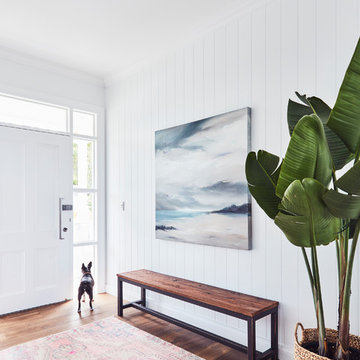
Beautiful minimalist foyer featuring a beautiful wooden bench, a painting that fits in perfectly with the white wall background and a plant.
Maritim inredning av en foajé, med vita väggar, mörkt trägolv, en vit dörr, brunt golv och en enkeldörr
Maritim inredning av en foajé, med vita väggar, mörkt trägolv, en vit dörr, brunt golv och en enkeldörr
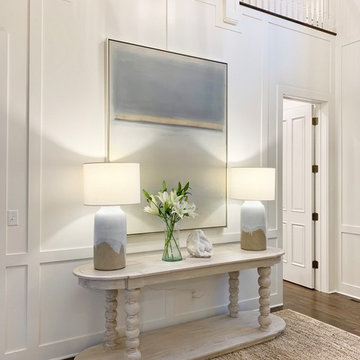
Maritim inredning av en mellanstor foajé, med vita väggar, mörkt trägolv, en enkeldörr, en svart dörr och brunt golv
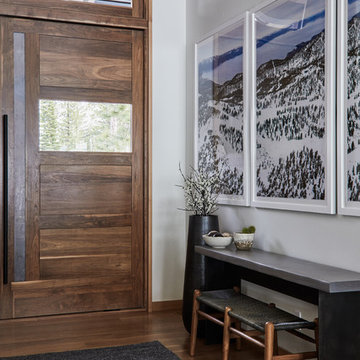
Inspiration för en rustik foajé, med mörk trädörr, vita väggar, mörkt trägolv, en enkeldörr och brunt golv
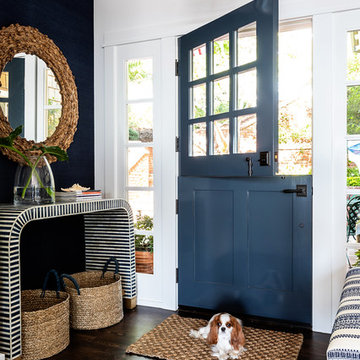
We made some small structural changes and then used coastal inspired decor to best complement the beautiful sea views this Laguna Beach home has to offer.
Project designed by Courtney Thomas Design in La Cañada. Serving Pasadena, Glendale, Monrovia, San Marino, Sierra Madre, South Pasadena, and Altadena.
For more about Courtney Thomas Design, click here: https://www.courtneythomasdesign.com/
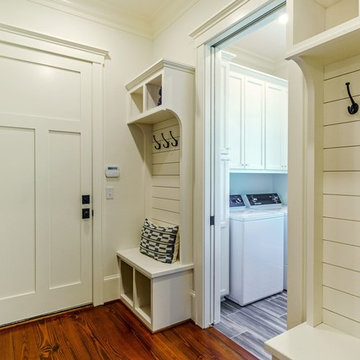
Jay Sinclair
Idéer för mellanstora lantliga kapprum, med vita väggar, mörkt trägolv, en enkeldörr och brunt golv
Idéer för mellanstora lantliga kapprum, med vita väggar, mörkt trägolv, en enkeldörr och brunt golv

Purser Architectural Custom Home Design
Idéer för att renovera ett stort vintage kapprum, med vita väggar, mörkt trägolv, en enkeldörr, mörk trädörr och brunt golv
Idéer för att renovera ett stort vintage kapprum, med vita väggar, mörkt trägolv, en enkeldörr, mörk trädörr och brunt golv
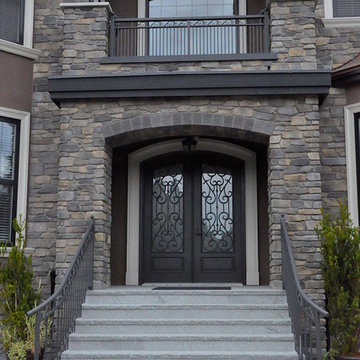
This custom design-built gated stone-exterior European mansion is nearly 10,000 square feet of indoor and outdoor luxury living. Featuring a 19” foyer with spectacular Swarovski crystal chandelier, 7 bedrooms (all ensuite), 8 1/2 bathrooms, high-end designer’s main floor, and wok/fry kitchen with mother of pearl mosaic backsplash, Subzero/Wolf appliances, open-concept design including a huge formal dining room and home office. Radiant heating throughout the house with central air conditioning and HRV systems.
The master suite consists of the master bedroom with individual balcony, Hollywood style walk-in closet, ensuite with 2-person jetted tub, and steam shower unit with rain head and double-sided body jets.
Also includes a fully finished basement suite with separate entrance, 2 bedrooms, 2 bathrooms, kitchen, and living room.
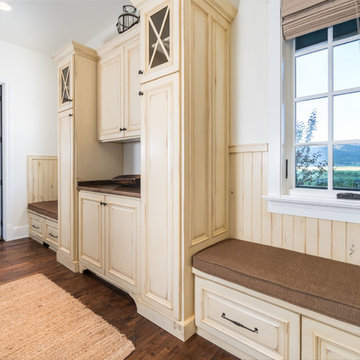
Inredning av ett stort kapprum, med vita väggar, mörkt trägolv, en enkeldörr, en vit dörr och brunt golv

Entryway features bright white walls, walnut floors, wood plank wall feature, and a patterned blue rug from Room & Board. Mid-century style console is the Doppio B table from Organic Modernism. The transom window and semi-translucent front door provide the foyer with plenty of natural light.
Painting by Joyce Howell
Interior by Allison Burke Interior Design
Architecture by A Parallel
Paul Finkel Photography
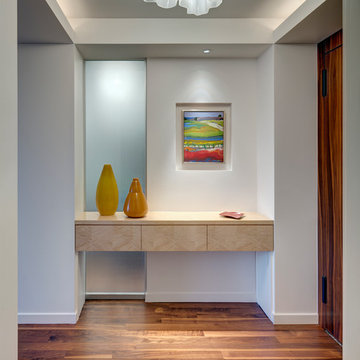
Francis Dzikowski Photography Inc.
Idéer för en mellanstor modern entré, med vita väggar, mörkt trägolv, en enkeldörr, mörk trädörr och brunt golv
Idéer för en mellanstor modern entré, med vita väggar, mörkt trägolv, en enkeldörr, mörk trädörr och brunt golv
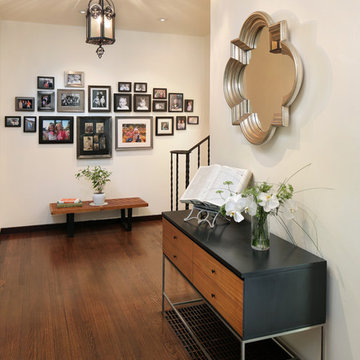
A rare, 1950s vintage Paul McCobb console table and George Nelson bench here along with traditional, original architectural Spanish features of the house. Another special element was the installation of sheet metal to the back family photo wall so it could accept magnets to not only protect the original plaster walls but allow overall flexibility for the homeowners. To know more about this makeover, please read the "Houzz Tour" feature article here: http://www.houzz.com/ideabooks/32975037/list/houzz-tour-midcentury-meets-mediterranean-in-california
Bernard Andre Photography

http://www.cookarchitectural.com
Perched on wooded hilltop, this historical estate home was thoughtfully restored and expanded, addressing the modern needs of a large family and incorporating the unique style of its owners. The design is teeming with custom details including a porte cochère and fox head rain spouts, providing references to the historical narrative of the site’s long history.

The built-in cabinetry at this secondary entrance provides a coat closet, bench, and additional pantry storage for the nearby kitchen.
Photography: Garett + Carrie Buell of Studiobuell/ studiobuell.com
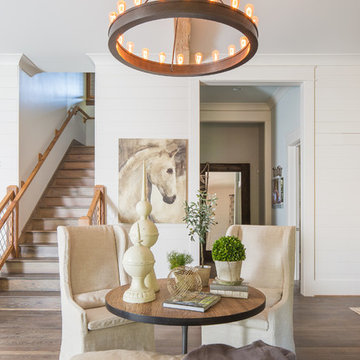
Amazing front porch of a modern farmhouse built by Steve Powell Homes (www.stevepowellhomes.com). Photo Credit: David Cannon Photography (www.davidcannonphotography.com)
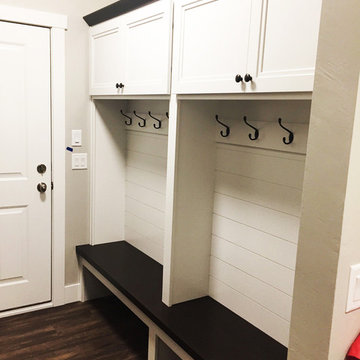
This built-in bench was doubled to twice the size in this home. The bench includes a space for shoes underneath the bench as well as coat racks and storage space above.
4 393 foton på entré, med vita väggar och mörkt trägolv
5
