986 foton på entré, med vita väggar och svart golv
Sortera efter:
Budget
Sortera efter:Populärt i dag
121 - 140 av 986 foton
Artikel 1 av 3
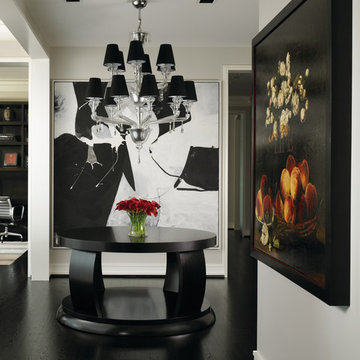
Nathan Kirkman | www.nathankirkman.com
Foto på en funkis entré, med vita väggar, mörkt trägolv och svart golv
Foto på en funkis entré, med vita väggar, mörkt trägolv och svart golv
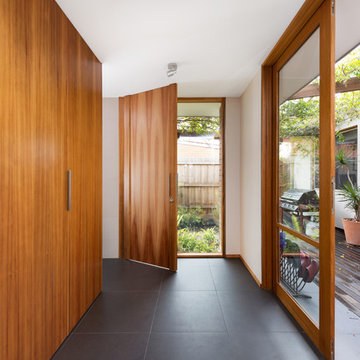
Concealed laundry and guest bathroom adjacent double doors opening to deck, studio and yard.
Photo by Matthew Mallett
Idéer för en modern entré, med vita väggar och svart golv
Idéer för en modern entré, med vita väggar och svart golv

With a busy family of four, the rear entry in this home was overworked and cramped. We widened the space, improved the storage, and designed a slip-in "catch all" cabinet that keeps chaos hidden. Off white cabinetry and a crisp white quartz countertop gives the entry an open, airy feel. The stunning, walnut veneered cabinetry and matching walnut hardware connect with the kitchen and compliment the lovely oak floor. The configuration of the mid-century style entry door echoes the mudroom shelves and adds a period touch.
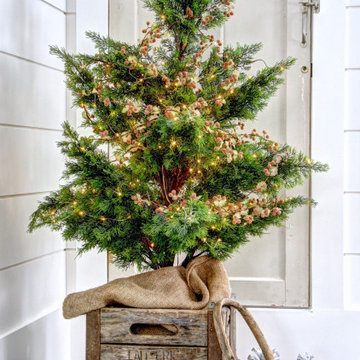
designer Lyne Brunet
Idéer för lantliga hallar, med vita väggar, klinkergolv i keramik och svart golv
Idéer för lantliga hallar, med vita väggar, klinkergolv i keramik och svart golv
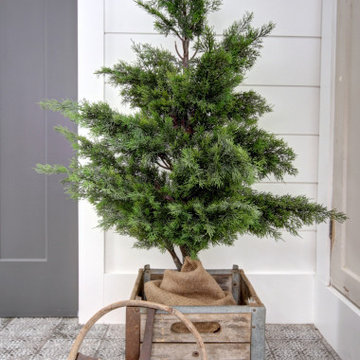
designer Lyne Brunet
Inspiration för en lantlig entré, med vita väggar, klinkergolv i keramik och svart golv
Inspiration för en lantlig entré, med vita väggar, klinkergolv i keramik och svart golv
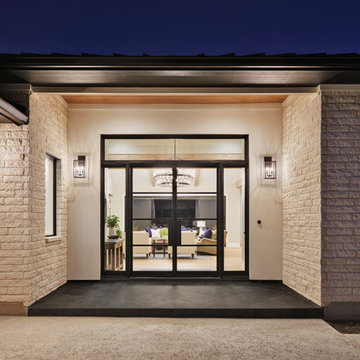
Craig Washburn
Bild på en stor lantlig ingång och ytterdörr, med vita väggar, skiffergolv, en dubbeldörr, glasdörr och svart golv
Bild på en stor lantlig ingång och ytterdörr, med vita väggar, skiffergolv, en dubbeldörr, glasdörr och svart golv
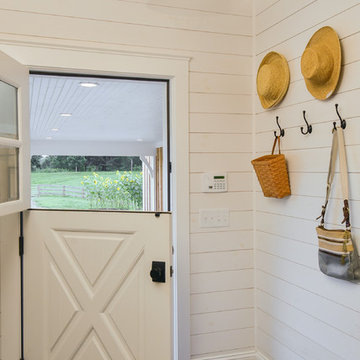
Exempel på ett lantligt kapprum, med vita väggar, klinkergolv i porslin, en tvådelad stalldörr, en vit dörr och svart golv
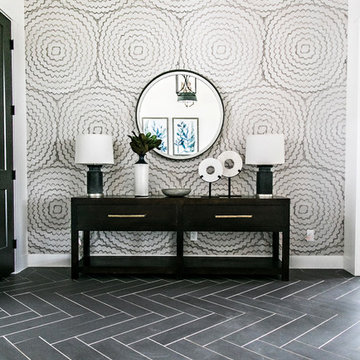
Idéer för mellanstora lantliga foajéer, med vita väggar, klinkergolv i porslin, en enkeldörr, en svart dörr och svart golv
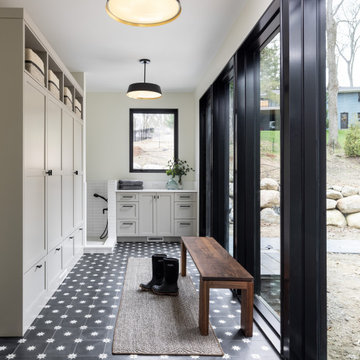
Our clients relocated to Ann Arbor and struggled to find an open layout home that was fully functional for their family. We worked to create a modern inspired home with convenient features and beautiful finishes.
This 4,500 square foot home includes 6 bedrooms, and 5.5 baths. In addition to that, there is a 2,000 square feet beautifully finished basement. It has a semi-open layout with clean lines to adjacent spaces, and provides optimum entertaining for both adults and kids.
The interior and exterior of the home has a combination of modern and transitional styles with contrasting finishes mixed with warm wood tones and geometric patterns.

Interior entry on left. Powder Room on right
Bild på en stor medelhavsstil ingång och ytterdörr, med vita väggar, klinkergolv i terrakotta, en enkeldörr, mörk trädörr och svart golv
Bild på en stor medelhavsstil ingång och ytterdörr, med vita väggar, klinkergolv i terrakotta, en enkeldörr, mörk trädörr och svart golv
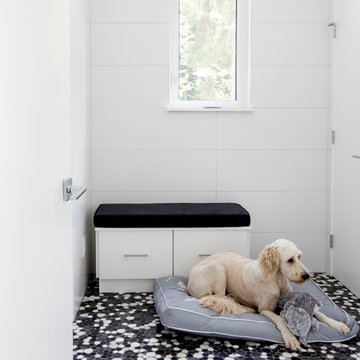
We entered into our Primrose project knowing that we would be working closely with the homeowners to rethink their family’s home in a way unique to them. They definitely knew that they wanted to open up the space as much as possible.
This renovation design begun in the entrance by eliminating most of the hallway wall, and replacing the stair baluster with glass to further open up the space. Not much was changed in ways of layout. The kitchen now opens up to the outdoor cooking area with bifold doors which makes for great flow when entertaining. The outdoor area has a beautiful smoker, along with the bbq and fridge. This will make for some fun summer evenings for this family while they enjoy their new pool.
For the actual kitchen, our clients chose to go with Dekton for the countertops. What is Dekton? Dekton employs a high tech process which represents an accelerated version of the metamorphic change that natural stone undergoes when subjected to high temperatures and pressure over thousands of years. It is a crazy cool material to use. It is resistant to heat, fire, abrasions, scratches, stains and freezing. Because of these features, it really is the ideal material for kitchens.
Above the garage, the homeowners wanted to add a more relaxed family room. This room was a basic addition, above the garage, so it didn’t change the square footage of the home, but definitely added a good amount of space.
For the exterior of the home, they refreshed the paint and trimmings with new paint, and completely new landscaping for both the front and back. We added a pool to the spacious backyard, that is flanked with one side natural grass and the other, turf. As you can see, this backyard has many areas for enjoying and entertaining.
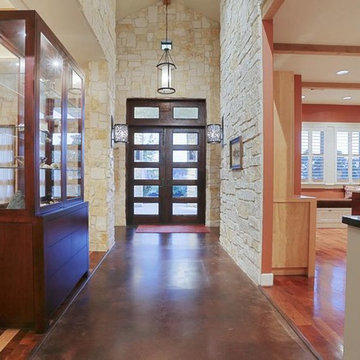
Purser Architectural Custom Home Design built by CAM Builders LLC
Inspiration för mellanstora lantliga foajéer, med vita väggar, betonggolv, en dubbeldörr, mörk trädörr och svart golv
Inspiration för mellanstora lantliga foajéer, med vita väggar, betonggolv, en dubbeldörr, mörk trädörr och svart golv
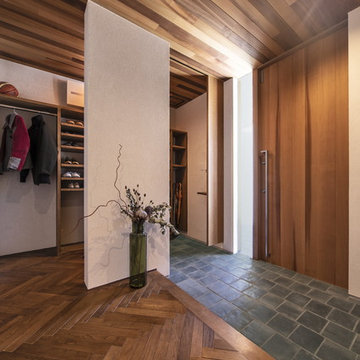
Bild på en stor 60 tals hall, med vita väggar, en enkeldörr, mellanmörk trädörr och svart golv
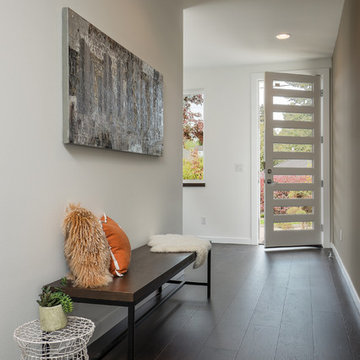
Inredning av en modern hall, med vita väggar, mörkt trägolv, en enkeldörr, en vit dörr och svart golv
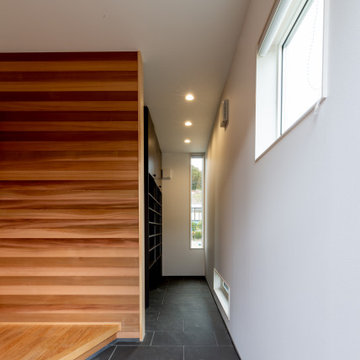
Exempel på en stor hall, med vita väggar, klinkergolv i porslin, en enkeldörr, mellanmörk trädörr och svart golv
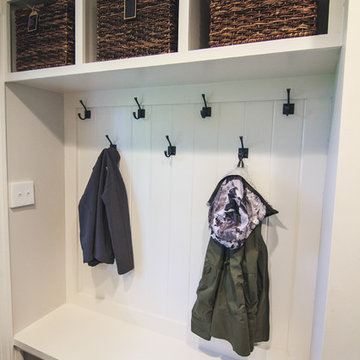
Architect - bluehouse architecture www.bluehousearch.com
Photographer - DouglasCrowtherPhotography.com
Bild på ett litet vintage kapprum, med vita väggar, klinkergolv i keramik och svart golv
Bild på ett litet vintage kapprum, med vita väggar, klinkergolv i keramik och svart golv
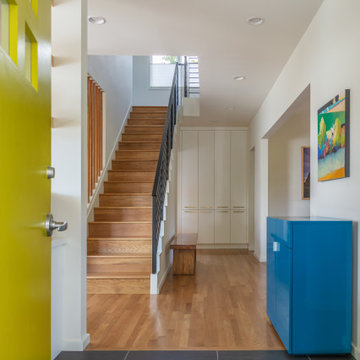
Photo by Tina Witherspoon.
Inredning av en modern mellanstor foajé, med vita väggar, klinkergolv i keramik, en enkeldörr, en gul dörr och svart golv
Inredning av en modern mellanstor foajé, med vita väggar, klinkergolv i keramik, en enkeldörr, en gul dörr och svart golv

Modern inredning av ett mellanstort kapprum, med vita väggar, klinkergolv i porslin, en enkeldörr, en svart dörr och svart golv

This here is the Entry Nook. A place to pop your shoes on, hand your coat up and just to take a minute.
Inspiration för mellanstora moderna ingångspartier, med vita väggar, betonggolv, en pivotdörr, en svart dörr och svart golv
Inspiration för mellanstora moderna ingångspartier, med vita väggar, betonggolv, en pivotdörr, en svart dörr och svart golv
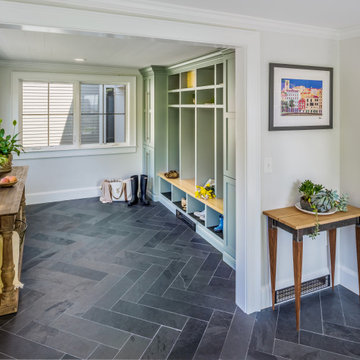
Part entryway, part playroom, with lots of stylish and functional storage. The Herringbone tile flooring adds beautiful detail to the space. Photography by Aaron Usher III. Styling by Liz Pinto.
986 foton på entré, med vita väggar och svart golv
7