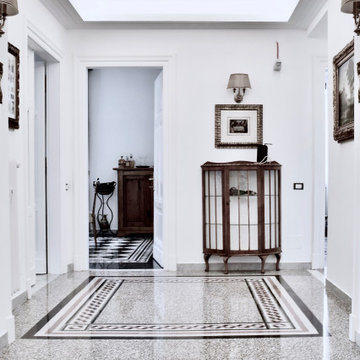141 foton på entré, med vita väggar och terrazzogolv
Sortera efter:
Budget
Sortera efter:Populärt i dag
101 - 120 av 141 foton
Artikel 1 av 3
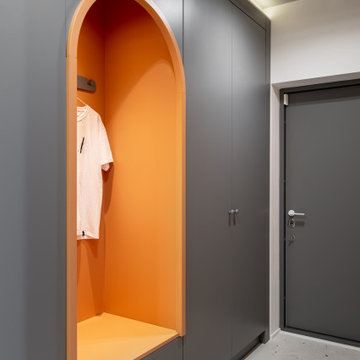
Прихожая также полна округленных форм: арочная ниша для переобувания, овальное длинное зеркало и шкаф с подсветкой. За скрытой раздвижной системой спрятана хозяйственная комната: стиралка, сушка, моющие средства, бойлер и все то, что хочется видеть чуточку реже.
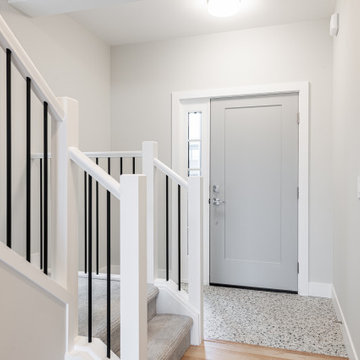
Custom home built with Bickell Built Homes in St. Marys, ON. Photo Credit - Chris Berg Photography
Inspiration för en liten funkis foajé, med vita väggar, terrazzogolv, en enkeldörr, en grå dörr och flerfärgat golv
Inspiration för en liten funkis foajé, med vita väggar, terrazzogolv, en enkeldörr, en grå dörr och flerfärgat golv
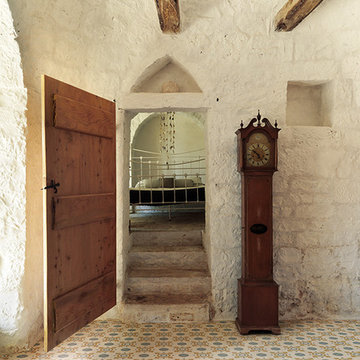
Un viaggio di ricerca nel mondo della decorazione. – Le collezioni Cuba e Puerto Rico ampliano l’orizzonte dei rivestimenti in graniglia di marmo. Un mix unico di riferimenti culturali, armonie, atmosfere e suggestioni all’insegna dell’heritage contemporaneo.
Scoprile su www.mipadesign.it
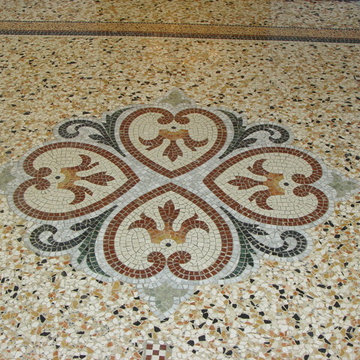
In questa raffinata abitazione abbiamo posato un pavimento in Terrazzo alla Veneziana 'arlecchino' con rosone centrale in Mosaico
Bild på en mellanstor vintage entré, med vita väggar, terrazzogolv och flerfärgat golv
Bild på en mellanstor vintage entré, med vita väggar, terrazzogolv och flerfärgat golv
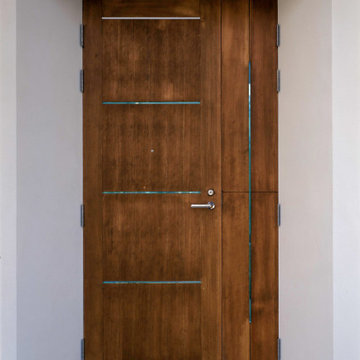
玄関ドア
Inspiration för en mellanstor funkis ingång och ytterdörr, med vita väggar, terrazzogolv, en dubbeldörr, en brun dörr och grått golv
Inspiration för en mellanstor funkis ingång och ytterdörr, med vita väggar, terrazzogolv, en dubbeldörr, en brun dörr och grått golv
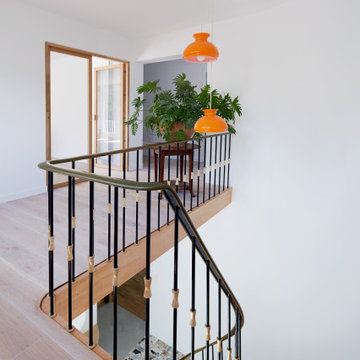
Idéer för mycket stora funkis foajéer, med vita väggar, terrazzogolv, en dubbeldörr, en vit dörr och grått golv
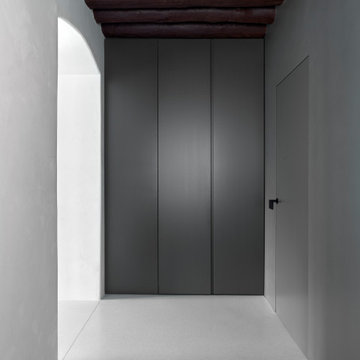
Inspiration för en mellanstor funkis foajé, med vita väggar, terrazzogolv, en enkeldörr, en vit dörr och grått golv
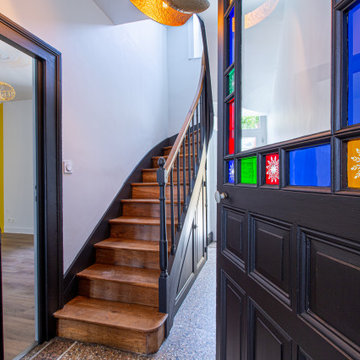
Idéer för att renovera en mellanstor funkis hall, med vita väggar, terrazzogolv och flerfärgat golv
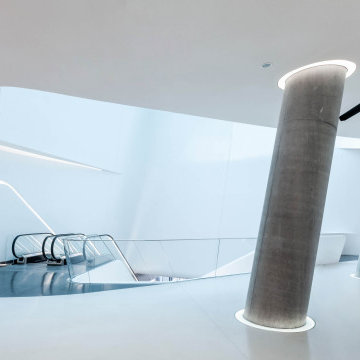
Exempel på en stor hall, med vita väggar, terrazzogolv, en pivotdörr, glasdörr och svart golv
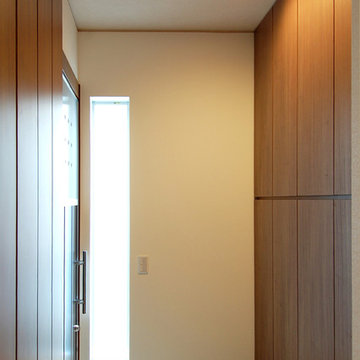
玄関全景を見る。引戸の向い側はトール形の玄関収納です。かなりの靴が収納できるよう内部寸法を精査し設計しています。床は豆砂利洗出仕上げで黄色みがかった砂利を主に塗り込んでいます。
撮影:柴本米一
Bild på en funkis hall, med vita väggar, terrazzogolv, en skjutdörr, en svart dörr och brunt golv
Bild på en funkis hall, med vita väggar, terrazzogolv, en skjutdörr, en svart dörr och brunt golv

玄関を入ると透明ガラス戸越しにリビングが垣間見える
Exempel på en stor modern hall, med vita väggar, terrazzogolv och grått golv
Exempel på en stor modern hall, med vita väggar, terrazzogolv och grått golv
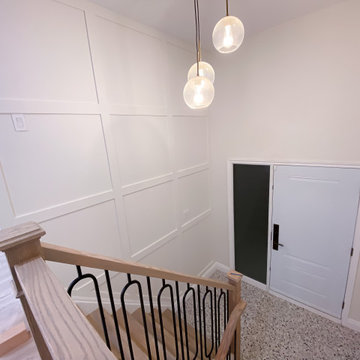
The foyer had new drywall installed with a new feature wall, terrazzo tile flooring and a new stair case. The front entrance door was replaced as well.
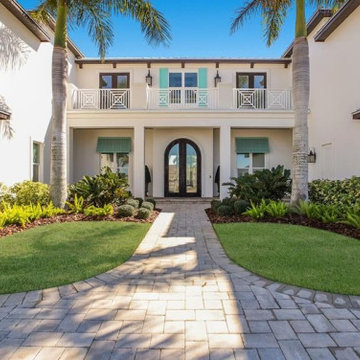
STUNNING HOME ON TWO LOTS IN THE RESERVE AT HARBOUR WALK. One of the only homes on two lots in The Reserve at Harbour Walk. On the banks of the Manatee River and behind two sets of gates for maximum privacy. This coastal contemporary home was custom built by Camlin Homes with the highest attention to detail and no expense spared. The estate sits upon a fully fenced half-acre lot surrounded by tropical lush landscaping and over 160 feet of water frontage. all-white palette and gorgeous wood floors. With an open floor plan and exquisite details, this home includes; 4 bedrooms, 5 bathrooms, 4-car garage, double balconies, game room, and home theater with bar. A wall of pocket glass sliders allows for maximum indoor/outdoor living. The gourmet kitchen will please any chef featuring beautiful chandeliers, a large island, stylish cabinetry, timeless quartz countertops, high-end stainless steel appliances, built-in dining room fixtures, and a walk-in pantry. heated pool and spa, relax in the sauna or gather around the fire pit on chilly nights. The pool cabana offers a great flex space and a full bath as well. An expansive green space flanks the home. Large wood deck walks out onto the private boat dock accommodating 60+ foot boats. Ground floor master suite with a fireplace and wall to wall windows with water views. His and hers walk-in California closets and a well-appointed master bath featuring a circular spa bathtub, marble countertops, and dual vanities. A large office is also found within the master suite and offers privacy and separation from the main living area. Each guest bedroom has its own private bathroom. Maintain an active lifestyle with community features such as a clubhouse with tennis courts, a lovely park, multiple walking areas, and more. Located directly next to private beach access and paddleboard launch. This is a prime location close to I-75,
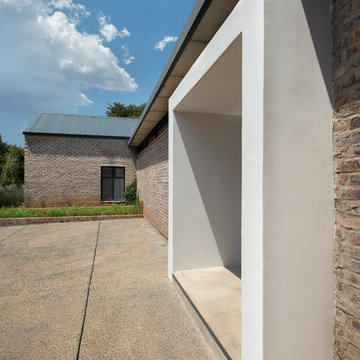
Dook for Visi
Idéer för en lantlig ingång och ytterdörr, med vita väggar, terrazzogolv, en dubbeldörr och glasdörr
Idéer för en lantlig ingång och ytterdörr, med vita väggar, terrazzogolv, en dubbeldörr och glasdörr
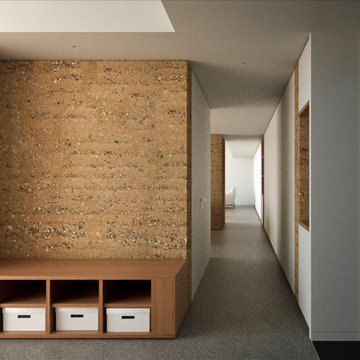
Bild på en mellanstor funkis foajé, med vita väggar, terrazzogolv, en pivotdörr, en grå dörr och beiget golv
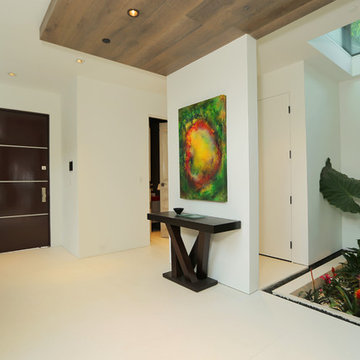
Home decorated with custom abstract paintings by Skyler Ethan.
Modern inredning av en mellanstor ingång och ytterdörr, med vita väggar, terrazzogolv, en enkeldörr och en röd dörr
Modern inredning av en mellanstor ingång och ytterdörr, med vita väggar, terrazzogolv, en enkeldörr och en röd dörr
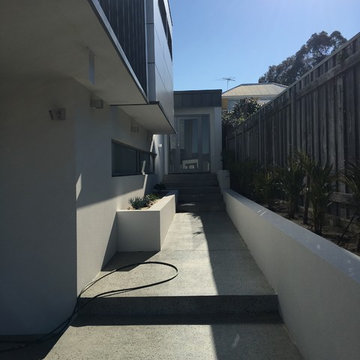
Anthony
Idéer för att renovera en mellanstor funkis ingång och ytterdörr, med vita väggar, terrazzogolv, en pivotdörr, glasdörr och grått golv
Idéer för att renovera en mellanstor funkis ingång och ytterdörr, med vita väggar, terrazzogolv, en pivotdörr, glasdörr och grått golv
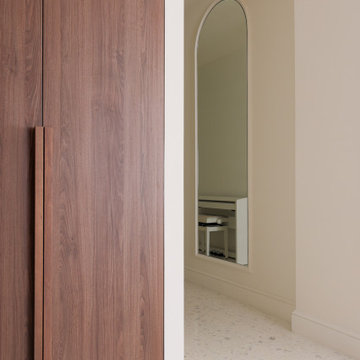
Cet ancien cabinet d’avocat dans le quartier du carré d’or, laissé à l’abandon, avait besoin d’attention. Notre intervention a consisté en une réorganisation complète afin de créer un appartement familial avec un décor épuré et contemplatif qui fasse appel à tous nos sens. Nous avons souhaité mettre en valeur les éléments de l’architecture classique de l’immeuble, en y ajoutant une atmosphère minimaliste et apaisante. En très mauvais état, une rénovation lourde et structurelle a été nécessaire, comprenant la totalité du plancher, des reprises en sous-œuvre, la création de points d’eau et d’évacuations.
Les espaces de vie, relèvent d’un savant jeu d’organisation permettant d’obtenir des perspectives multiples. Le grand hall d’entrée a été réduit, au profit d’un toilette singulier, hors du temps, tapissé de fleurs et d’un nez de cloison faisant office de frontière avec la grande pièce de vie. Le grand placard d’entrée comprenant la buanderie a été réalisé en bois de noyer par nos artisans menuisiers. Celle-ci a été délimitée au sol par du terrazzo blanc Carrara et de fines baguettes en laiton.
La grande pièce de vie est désormais le cœur de l’appartement. Pour y arriver, nous avons dû réunir quatre pièces et un couloir pour créer un triple séjour, comprenant cuisine, salle à manger et salon. La cuisine a été organisée autour d’un grand îlot mêlant du quartzite Taj Mahal et du bois de noyer. Dans la majestueuse salle à manger, la cheminée en marbre a été effacée au profit d’un mur en arrondi et d’une fenêtre qui illumine l’espace. Côté salon a été créé une alcôve derrière le canapé pour y intégrer une bibliothèque. L’ensemble est posé sur un parquet en chêne pointe de Hongris 38° spécialement fabriqué pour cet appartement. Nos artisans staffeurs ont réalisés avec détails l’ensemble des corniches et cimaises de l’appartement, remettant en valeur l’aspect bourgeois.
Un peu à l’écart, la chambre des enfants intègre un lit superposé dans l’alcôve tapissée d’une nature joueuse où les écureuils se donnent à cœur joie dans une partie de cache-cache sauvage. Pour pénétrer dans la suite parentale, il faut tout d’abord longer la douche qui se veut audacieuse avec un carrelage zellige vert bouteille et un receveur noir. De plus, le dressing en chêne cloisonne la chambre de la douche. De son côté, le bureau a pris la place de l’ancien archivage, et le vert Thé de Chine recouvrant murs et plafond, contraste avec la tapisserie feuillage pour se plonger dans cette parenthèse de douceur.
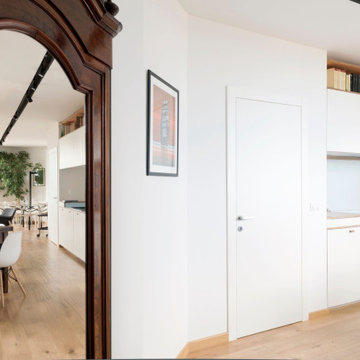
Il posizionamento del mobile guardaroba con anta a specchio è stato studiato per far si che entrando in casa venisse riflesso lo sviluppo di tutta la zona giorno.
141 foton på entré, med vita väggar och terrazzogolv
6
