194 foton på entré, med vita väggar
Sortera efter:
Budget
Sortera efter:Populärt i dag
41 - 60 av 194 foton
Artikel 1 av 3
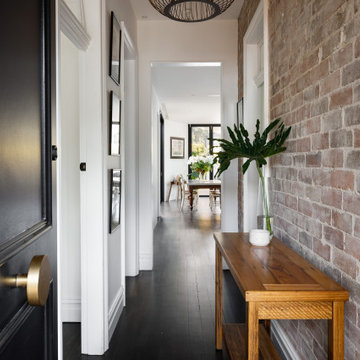
Inredning av en modern hall, med vita väggar, målat trägolv, en enkeldörr, en svart dörr och svart golv
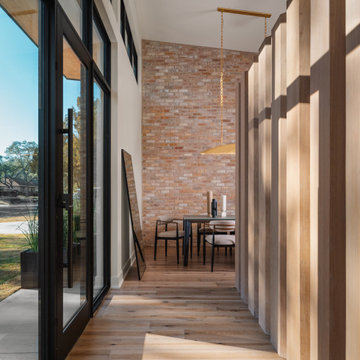
Idéer för mellanstora retro ingångspartier, med vita väggar, ljust trägolv, en enkeldörr och glasdörr
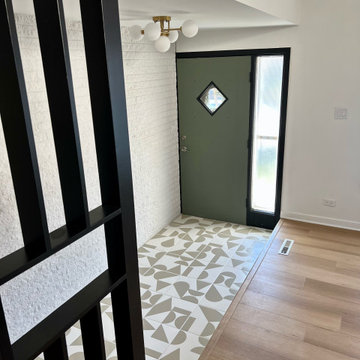
Mid-century modern entryway with hand painted geometric tile and slat wall. Green vintage door adds a pop of color.
Idéer för små 50 tals ingångspartier, med vita väggar, klinkergolv i keramik, en enkeldörr, en grön dörr och vitt golv
Idéer för små 50 tals ingångspartier, med vita väggar, klinkergolv i keramik, en enkeldörr, en grön dörr och vitt golv
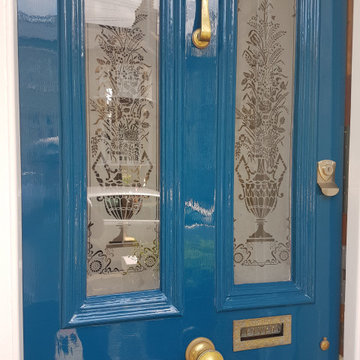
Restoring 100 years old plus door and wooden sash windows is a big task. It requires skill, knowledge, good product use, and some specialist training. As a passionate owner and operator at Mi Decor, I just love this type of work. it is touching history and making this work lats for a generation. From sanding, wood, and masonry repair to epoxy resin installation and hand-painted finish in high gloss.
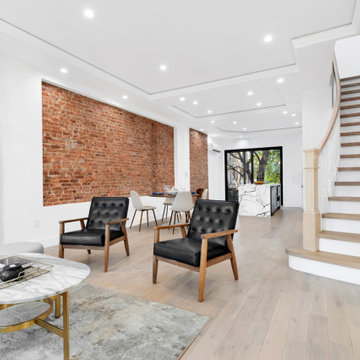
Grand entry into our sunset park townhouse. Cove ceiling with curved staircase and light hardwood flooring.
Idéer för att renovera en stor 60 tals foajé, med vita väggar, ljust trägolv, en pivotdörr och en svart dörr
Idéer för att renovera en stor 60 tals foajé, med vita väggar, ljust trägolv, en pivotdörr och en svart dörr
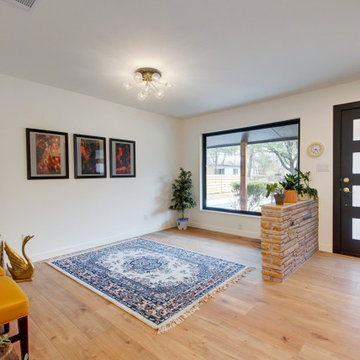
This mid-century modern home features a foyer with an original stone pony wall
50 tals inredning av en mellanstor foajé, med vita väggar, laminatgolv, en enkeldörr, en svart dörr och beiget golv
50 tals inredning av en mellanstor foajé, med vita väggar, laminatgolv, en enkeldörr, en svart dörr och beiget golv

The client had a dream house for a long time and a limited budget for a ranch-style singly family house along with a future bonus room upper level. He was looking for a nice-designed backyard too with a great sunroom facing to a beautiful landscaped yard. One of the main goals was having a house with open floor layout and white brick in exterior with a lot of fenestration to get day light as much as possible. The sunroom was also one of the main focus points of design for him, as an extra heated area at the house.
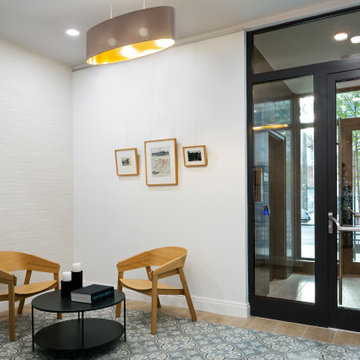
Residential lobby accessible from the street level
Idéer för funkis foajéer, med vita väggar, klinkergolv i porslin, en enkeldörr och beiget golv
Idéer för funkis foajéer, med vita väggar, klinkergolv i porslin, en enkeldörr och beiget golv
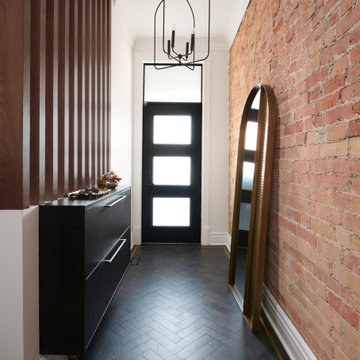
Inspiration för små moderna foajéer, med vita väggar, klinkergolv i porslin, en enkeldörr, en svart dörr och svart golv

Recuperamos algunas paredes de ladrillo. Nos dan textura a zonas de paso y también nos ayudan a controlar los niveles de humedad y, por tanto, un mayor confort climático.
Creamos una amplia zona de almacenaje en la entrada integrando la puerta corredera del salón y las instalaciones generales de la vivienda.
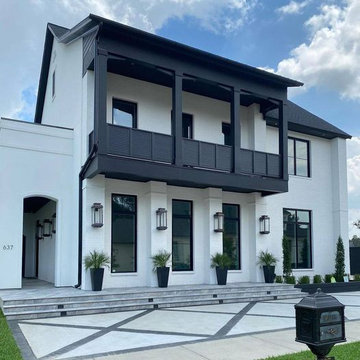
Contempo Lantern by Coppersmith Graphite Finish
Gas Lanterns Wall mounted
Idéer för att renovera en medelhavsstil ingång och ytterdörr, med vita väggar, klinkergolv i porslin, en enkeldörr och grått golv
Idéer för att renovera en medelhavsstil ingång och ytterdörr, med vita väggar, klinkergolv i porslin, en enkeldörr och grått golv
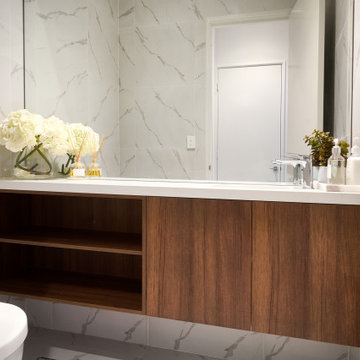
A bold entrance into this home.....
Bespoke custom joinery integrated nicely under the stairs
Inredning av ett modernt stort kapprum, med vita väggar, marmorgolv, en pivotdörr, en svart dörr och vitt golv
Inredning av ett modernt stort kapprum, med vita väggar, marmorgolv, en pivotdörr, en svart dörr och vitt golv
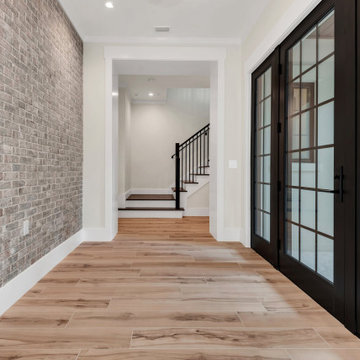
Brick accent wall
Wood tile floors
Black iron doors
black stained treads
black iron stair railing
Bild på en mellanstor lantlig entré, med vita väggar, klinkergolv i porslin, en dubbeldörr, en svart dörr och brunt golv
Bild på en mellanstor lantlig entré, med vita väggar, klinkergolv i porslin, en dubbeldörr, en svart dörr och brunt golv
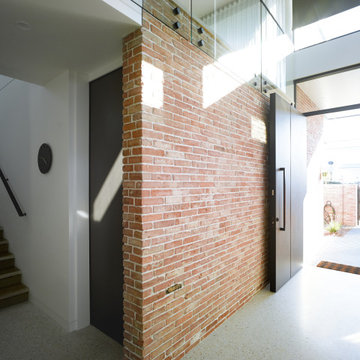
Not your average suburban brick home - this stunning industrial design beautifully combines earth-toned elements with a jeweled plunge pool.
The combination of recycled brick, iron and stone inside and outside creates such a beautifully cohesive theme throughout the house.

Rodwin Architecture & Skycastle Homes
Location: Boulder, Colorado, USA
Interior design, space planning and architectural details converge thoughtfully in this transformative project. A 15-year old, 9,000 sf. home with generic interior finishes and odd layout needed bold, modern, fun and highly functional transformation for a large bustling family. To redefine the soul of this home, texture and light were given primary consideration. Elegant contemporary finishes, a warm color palette and dramatic lighting defined modern style throughout. A cascading chandelier by Stone Lighting in the entry makes a strong entry statement. Walls were removed to allow the kitchen/great/dining room to become a vibrant social center. A minimalist design approach is the perfect backdrop for the diverse art collection. Yet, the home is still highly functional for the entire family. We added windows, fireplaces, water features, and extended the home out to an expansive patio and yard.
The cavernous beige basement became an entertaining mecca, with a glowing modern wine-room, full bar, media room, arcade, billiards room and professional gym.
Bathrooms were all designed with personality and craftsmanship, featuring unique tiles, floating wood vanities and striking lighting.
This project was a 50/50 collaboration between Rodwin Architecture and Kimball Modern
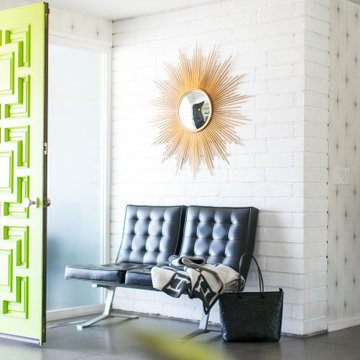
Idéer för att renovera en stor retro foajé, med vita väggar, klinkergolv i keramik, en grön dörr och grått golv
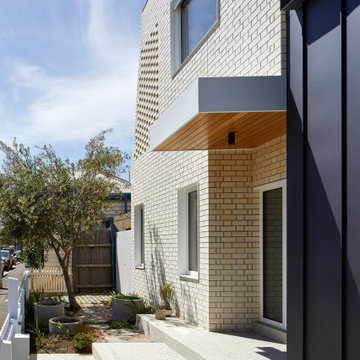
Inredning av en modern ingång och ytterdörr, med vita väggar, betonggolv, grått golv och en enkeldörr
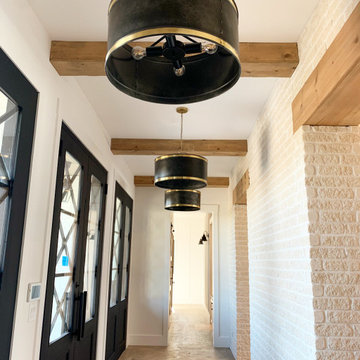
Idéer för en stor lantlig hall, med vita väggar, mellanmörkt trägolv, en dubbeldörr, en svart dörr och brunt golv
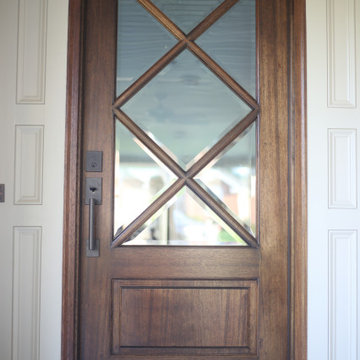
Front Door Project with beautiful Mahogony, lead glass door and lots of wood work with copper lanterns.
Klassisk inredning av en mellanstor ingång och ytterdörr, med vita väggar, betonggolv, en enkeldörr, mörk trädörr och vitt golv
Klassisk inredning av en mellanstor ingång och ytterdörr, med vita väggar, betonggolv, en enkeldörr, mörk trädörr och vitt golv
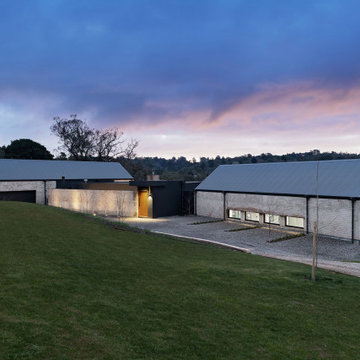
Nestled in the Adelaide Hills, 'The Modern Barn' is a reflection of it's site. Earthy, honest, and moody materials make this family home a lovely statement piece. With two wings and a central living space, this building brief was executed with maximizing views and creating multiple escapes for family members. Overlooking a north facing escarpment, the deck and pool overlook a stunning hills landscape and completes this building. reminiscent of a barn, but with all the luxuries.
194 foton på entré, med vita väggar
3