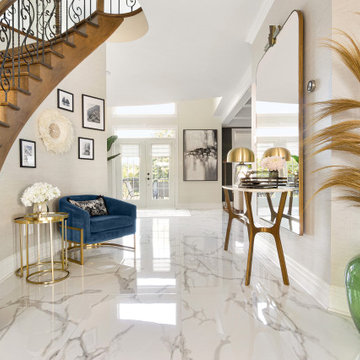362 foton på entré, med vitt golv
Sortera efter:
Budget
Sortera efter:Populärt i dag
101 - 120 av 362 foton
Artikel 1 av 3
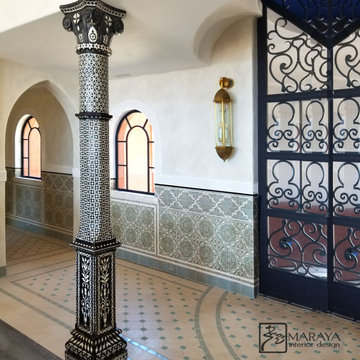
New Moroccan Villa on the Santa Barbara Riviera, overlooking the Pacific ocean and the city. In this terra cotta and deep blue home, we used natural stone mosaics and glass mosaics, along with custom carved stone columns. Every room is colorful with deep, rich colors. In the master bath we used blue stone mosaics on the groin vaulted ceiling of the shower. All the lighting was designed and made in Marrakesh, as were many furniture pieces. The entry black and white columns are also imported from Morocco. We also designed the carved doors and had them made in Marrakesh. Cabinetry doors we designed were carved in Canada. The carved plaster molding were made especially for us, and all was shipped in a large container (just before covid-19 hit the shipping world!) Thank you to our wonderful craftsman and enthusiastic vendors!
Project designed by Maraya Interior Design. From their beautiful resort town of Ojai, they serve clients in Montecito, Hope Ranch, Santa Ynez, Malibu and Calabasas, across the tri-county area of Santa Barbara, Ventura and Los Angeles, south to Hidden Hills and Calabasas.
Architecture by Thomas Ochsner in Santa Barbara, CA
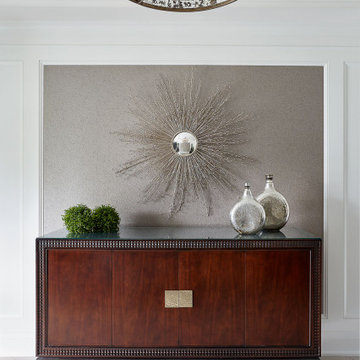
Wallpaper feature wall in foyer.
Foto på en mellanstor eklektisk foajé, med vita väggar, klinkergolv i porslin och vitt golv
Foto på en mellanstor eklektisk foajé, med vita väggar, klinkergolv i porslin och vitt golv
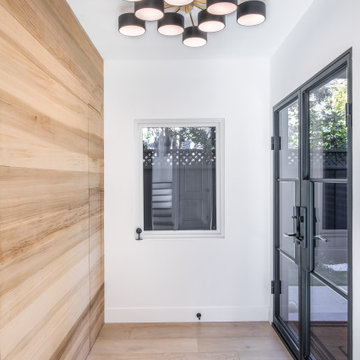
Shiplap wood cedar siding, double-entry glass door, two-tone ceiling lighting, and white oak hardwood floors.
Inspiration för en stor funkis foajé, med vita väggar, ljust trägolv, en dubbeldörr, en svart dörr och vitt golv
Inspiration för en stor funkis foajé, med vita väggar, ljust trägolv, en dubbeldörr, en svart dörr och vitt golv
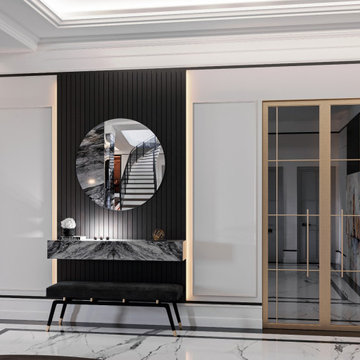
Inredning av en modern stor ingång och ytterdörr, med vita väggar, marmorgolv, en dubbeldörr, en vit dörr och vitt golv
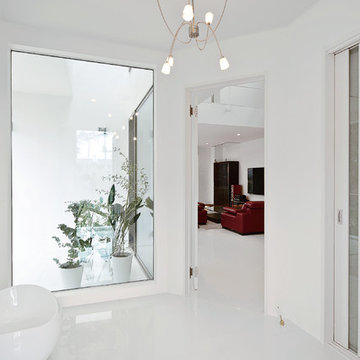
玄関からリビングへ真っ白のタイルフロア。
SE構法ならではの大開口のガラスがあることにより
開放的なエントランス
Inspiration för stora moderna hallar, med vita väggar och vitt golv
Inspiration för stora moderna hallar, med vita väggar och vitt golv
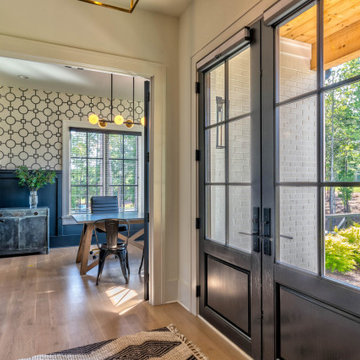
Inspiration för en stor lantlig foajé, med vita väggar, ljust trägolv, en dubbeldörr, en svart dörr och vitt golv
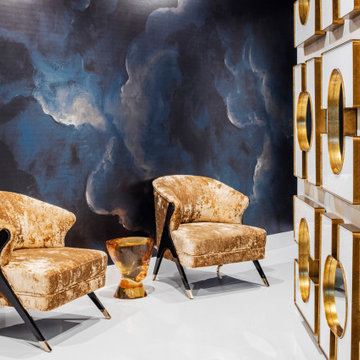
Every inch of this 4,200-square-foot condo on Las Olas—two units combined into one inside the tallest building in Fort Lauderdale—is dripping with glamour, starting right away in the entrance with Phillip Jeffries’ Cloud wallpaper and crushed velvet gold chairs by Koket. Along with tearing out some of the bathrooms and installing sleek and chic new vanities, Laure Nell Interiors outfitted the residence with all the accoutrements that make it perfect for the owners—two doctors without children—to enjoy an evening at home alone or entertaining friends and family. On one side of the condo, we turned the previous kitchen into a wet bar off the family room. Inspired by One Hotel, the aesthetic here gives off permanent vacation vibes. A large rattan light fixture sets a beachy tone above a custom-designed oversized sofa. Also on this side of the unit, a light and bright guest bedroom, affectionately named the Bali Room, features Phillip Jeffries’ silver leaf wallpaper and heirloom artifacts that pay homage to the Indian heritage of one of the owners. In another more-moody guest room, a Currey and Co. Grand Lotus light fixture gives off a golden glow against Phillip Jeffries’ dip wallcovering behind an emerald green bed, while an artist hand painted the look on each wall. The other side of the condo took on an aesthetic that reads: The more bling, the better. Think crystals and chrome and a 78-inch circular diamond chandelier. The main kitchen, living room (where we custom-surged together Surya rugs), dining room (embellished with jewelry-like chain-link Yale sconces by Arteriors), office, and master bedroom (overlooking downtown and the ocean) all reside on this side of the residence. And then there’s perhaps the jewel of the home: the powder room, illuminated by Tom Dixon pendants. The homeowners hiked Machu Picchu together and fell in love with a piece of art on their trip that we designed the entire bathroom around. It’s one of many personal objets found throughout the condo, making this project a true labor of love.

We love this formal front entryway featuring a stunning double staircase with a custom wrought iron stair rail, arched entryways, sparkling chandeliers, and mosaic floor tile.
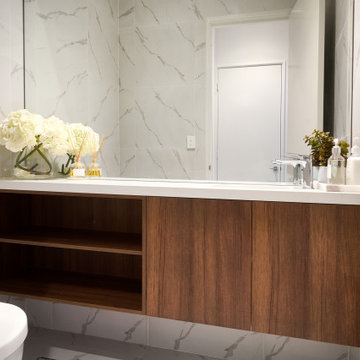
A bold entrance into this home.....
Bespoke custom joinery integrated nicely under the stairs
Inredning av ett modernt stort kapprum, med vita väggar, marmorgolv, en pivotdörr, en svart dörr och vitt golv
Inredning av ett modernt stort kapprum, med vita väggar, marmorgolv, en pivotdörr, en svart dörr och vitt golv
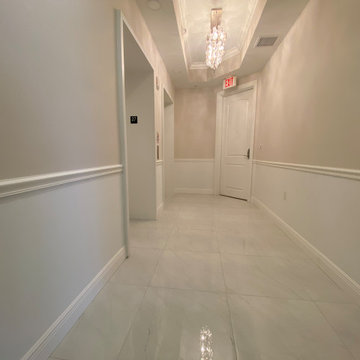
Idéer för att renovera en stor funkis foajé, med vita väggar, klinkergolv i porslin, en dubbeldörr, en vit dörr och vitt golv
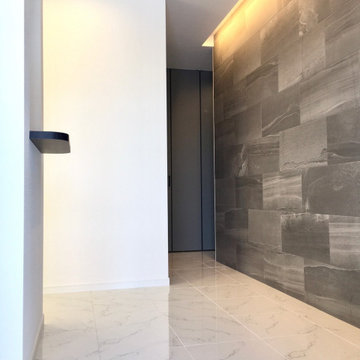
玄関の床は白のタイルで明るい印象にしつつ、壁には調湿・消臭の効果が期待できるエコカラットを貼りました。
Idéer för en modern hall, med grå väggar, klinkergolv i keramik och vitt golv
Idéer för en modern hall, med grå väggar, klinkergolv i keramik och vitt golv
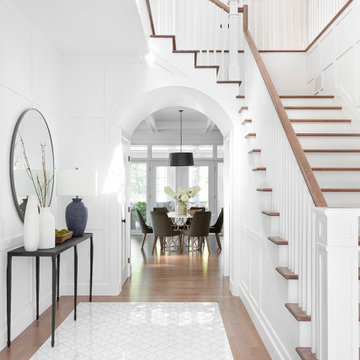
Inredning av en modern stor foajé, med vita väggar, marmorgolv, en enkeldörr, en vit dörr och vitt golv
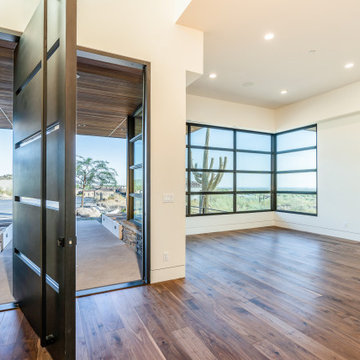
Inspiration för mycket stora moderna ingångspartier, med beige väggar, betonggolv, en pivotdörr, en svart dörr och vitt golv
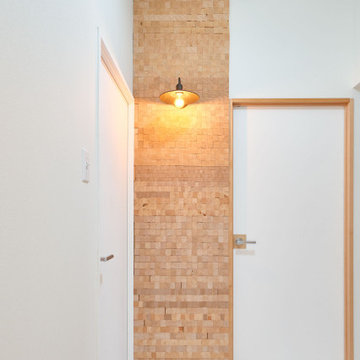
Idéer för att renovera en liten orientalisk foajé, med vita väggar, vinylgolv, en enkeldörr, en grå dörr och vitt golv
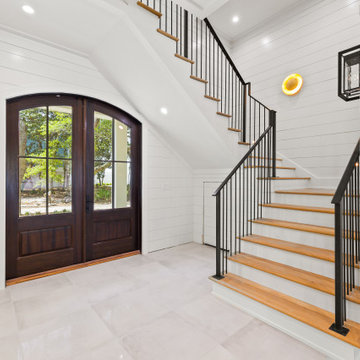
Entry way with stairs and elevator access on either side and leading directly into the first floor game room.
Foto på en mycket stor maritim ingång och ytterdörr, med vita väggar, klinkergolv i porslin, en dubbeldörr, mörk trädörr och vitt golv
Foto på en mycket stor maritim ingång och ytterdörr, med vita väggar, klinkergolv i porslin, en dubbeldörr, mörk trädörr och vitt golv
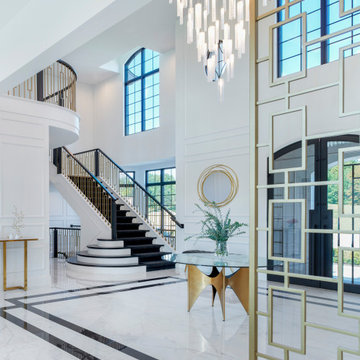
Inspiration för en mycket stor vintage foajé, med vita väggar, klinkergolv i porslin, en dubbeldörr, en svart dörr och vitt golv
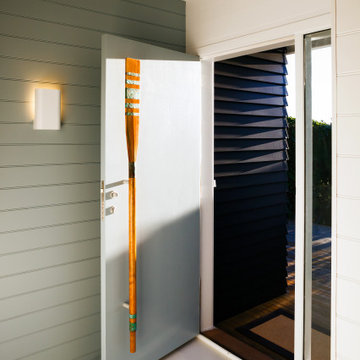
New Entrance and lobby to beach house, complete with handcrafted "oar" door pull, by a New Zealand Artist.
Idéer för en liten maritim ingång och ytterdörr, med svarta väggar, målat trägolv, en enkeldörr, en blå dörr och vitt golv
Idéer för en liten maritim ingång och ytterdörr, med svarta väggar, målat trägolv, en enkeldörr, en blå dörr och vitt golv
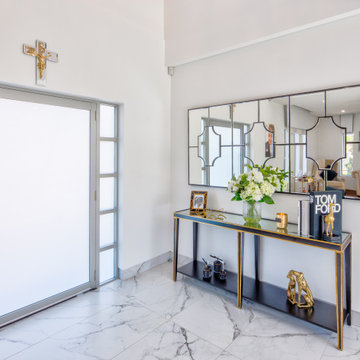
Large entryway which opens up to a spectacular interior
Foto på en stor funkis foajé, med vita väggar, marmorgolv, en enkeldörr, glasdörr och vitt golv
Foto på en stor funkis foajé, med vita väggar, marmorgolv, en enkeldörr, glasdörr och vitt golv

Rodwin Architecture & Skycastle Homes
Location: Boulder, Colorado, USA
Interior design, space planning and architectural details converge thoughtfully in this transformative project. A 15-year old, 9,000 sf. home with generic interior finishes and odd layout needed bold, modern, fun and highly functional transformation for a large bustling family. To redefine the soul of this home, texture and light were given primary consideration. Elegant contemporary finishes, a warm color palette and dramatic lighting defined modern style throughout. A cascading chandelier by Stone Lighting in the entry makes a strong entry statement. Walls were removed to allow the kitchen/great/dining room to become a vibrant social center. A minimalist design approach is the perfect backdrop for the diverse art collection. Yet, the home is still highly functional for the entire family. We added windows, fireplaces, water features, and extended the home out to an expansive patio and yard.
The cavernous beige basement became an entertaining mecca, with a glowing modern wine-room, full bar, media room, arcade, billiards room and professional gym.
Bathrooms were all designed with personality and craftsmanship, featuring unique tiles, floating wood vanities and striking lighting.
This project was a 50/50 collaboration between Rodwin Architecture and Kimball Modern
362 foton på entré, med vitt golv
6
