167 foton på entré
Sortera efter:
Budget
Sortera efter:Populärt i dag
121 - 140 av 167 foton
Artikel 1 av 3

Inspiration för stora klassiska foajéer, med vita väggar, mörkt trägolv och brunt golv
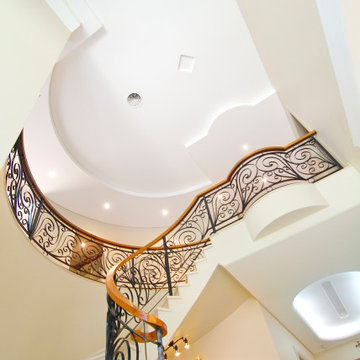
Inspiration för en stor hall, med beige väggar, marmorgolv, en dubbeldörr, mellanmörk trädörr och beiget golv
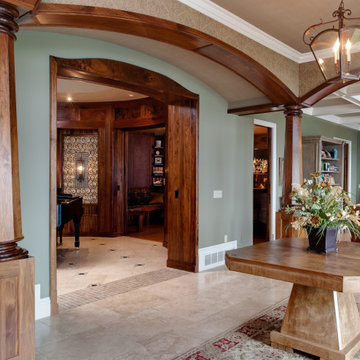
Inspiration för stora medelhavsstil foajéer, med gröna väggar, travertin golv och beiget golv
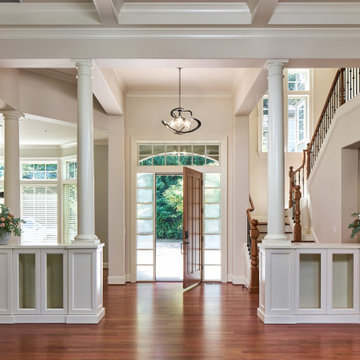
Neil Kelly Design/Build Remodeling, Portland, Oregon, 2021 Regional CotY Award Winner Residential Interior Over $500,000
Exempel på en stor klassisk foajé, med mellanmörkt trägolv, en enkeldörr och mellanmörk trädörr
Exempel på en stor klassisk foajé, med mellanmörkt trägolv, en enkeldörr och mellanmörk trädörr
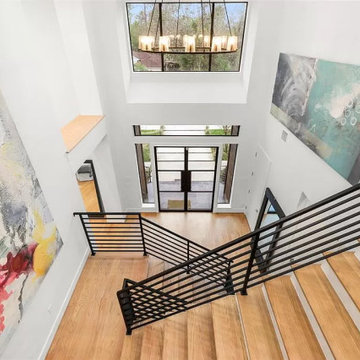
Dynamic entry stair case with linear metal railing and large steel windows and doors that allow generous amounts of natural light.
Exempel på en stor modern foajé, med vita väggar, ljust trägolv, en dubbeldörr, glasdörr och beiget golv
Exempel på en stor modern foajé, med vita väggar, ljust trägolv, en dubbeldörr, glasdörr och beiget golv

This is the reception desk at Zen Dermatology.
Klassisk inredning av en liten foajé, med vita väggar, vinylgolv, en brun dörr och brunt golv
Klassisk inredning av en liten foajé, med vita väggar, vinylgolv, en brun dörr och brunt golv
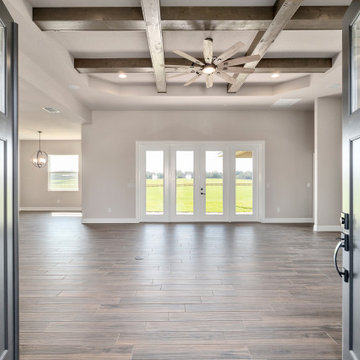
Front entry into open living room with beautiful coffered ceiling and paddle fan give this home a farmhouse feel.
Exempel på en lantlig ingång och ytterdörr, med grå väggar, klinkergolv i porslin, en dubbeldörr och brunt golv
Exempel på en lantlig ingång och ytterdörr, med grå väggar, klinkergolv i porslin, en dubbeldörr och brunt golv
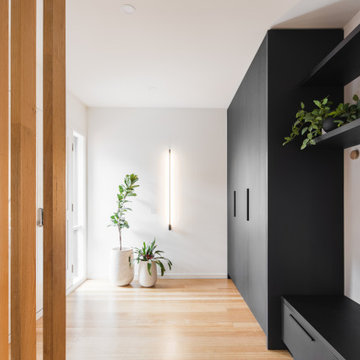
New kitchen design for a 1960s renovation project located in Chelsea Heights. Project featured the newly launched Egger board finish.
Bild på ett mellanstort funkis kapprum, med vita väggar, mellanmörkt trägolv, en dubbeldörr, en svart dörr och brunt golv
Bild på ett mellanstort funkis kapprum, med vita väggar, mellanmörkt trägolv, en dubbeldörr, en svart dörr och brunt golv
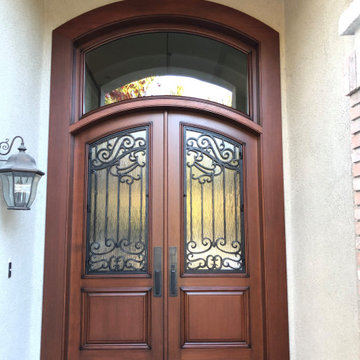
Custom pair arched Mahogany doors with double arched transom and functional ironwork.
Exempel på en stor medelhavsstil ingång och ytterdörr, med gula väggar, tegelgolv, mörk trädörr och grått golv
Exempel på en stor medelhavsstil ingång och ytterdörr, med gula väggar, tegelgolv, mörk trädörr och grått golv
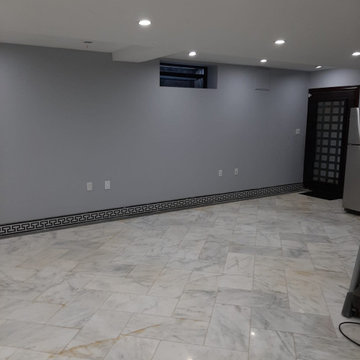
Idéer för stora funkis foajéer, med grå väggar, klinkergolv i porslin, en dubbeldörr, en svart dörr och turkost golv
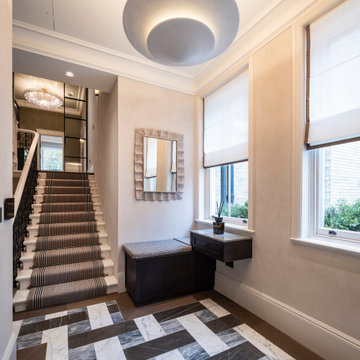
Idéer för en mellanstor klassisk foajé, med beige väggar, marmorgolv och flerfärgat golv
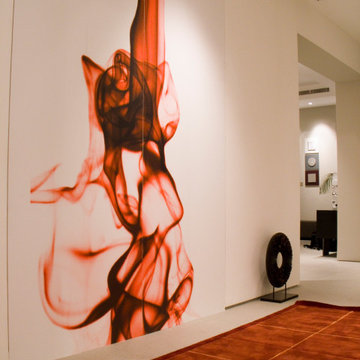
How do you welcome the Guest? We used dramatic artworks to welcome the Guest and start the sensory journey of exploration and drama of space.
Idéer för stora funkis hallar, med vita väggar, klinkergolv i porslin, en dubbeldörr, mörk trädörr och rött golv
Idéer för stora funkis hallar, med vita väggar, klinkergolv i porslin, en dubbeldörr, mörk trädörr och rött golv
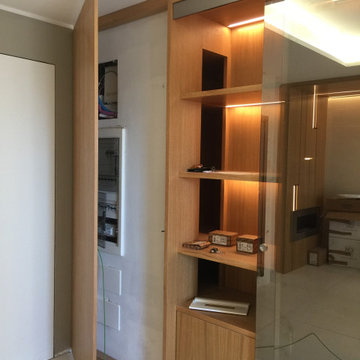
Arredamneto progettato e realizzato su misura, intorno al pilastro divisorio, con il quadro di comando domotico coperto da sportello in legno massello, e mobile contenitore luminoso
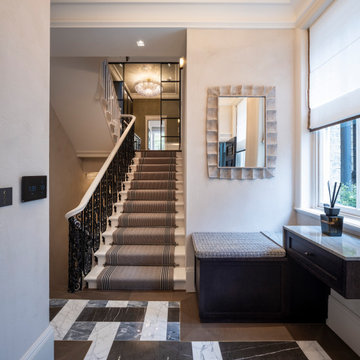
Inspiration för mellanstora klassiska foajéer, med beige väggar, marmorgolv och flerfärgat golv
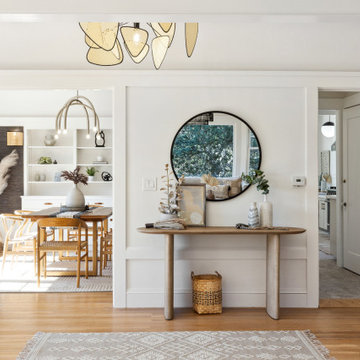
Located in one of the Bay Area's finest neighborhoods and perched in the sky, this stately home is bathed in sunlight and offers vistas of magnificent palm trees. The grand foyer welcomes guests, or casually enter off the laundry/mud room. New contemporary touches balance well with charming original details. The 2.5 bathrooms have all been refreshed. The updated kitchen - with its large picture window to the backyard - is refined and chic. And with a built-in home office area, the kitchen is also functional. Fresh paint and furnishings throughout the home complete the updates.
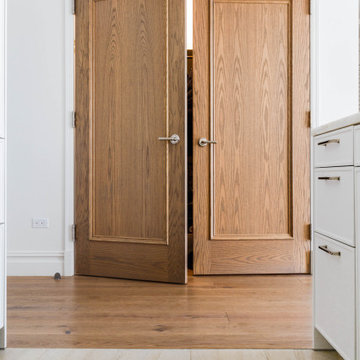
Idéer för mellanstora funkis foajéer, med vita väggar, ljust trägolv, en enkeldörr, ljus trädörr och brunt golv
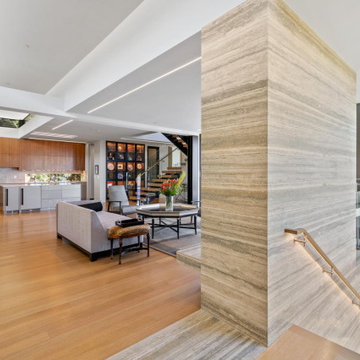
The entry leads into the main stair and living room.
Idéer för att renovera en mellanstor funkis foajé, med vita väggar, ljust trägolv, en pivotdörr, mörk trädörr och brunt golv
Idéer för att renovera en mellanstor funkis foajé, med vita väggar, ljust trägolv, en pivotdörr, mörk trädörr och brunt golv
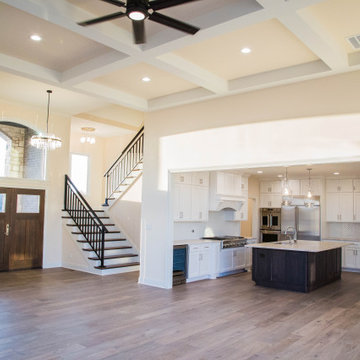
The open concept home allows for the entry, kitchen and living room to flow as one space.
Inspiration för stora klassiska ingångspartier, med beige väggar, mellanmörkt trägolv, en dubbeldörr, mellanmörk trädörr och brunt golv
Inspiration för stora klassiska ingångspartier, med beige väggar, mellanmörkt trägolv, en dubbeldörr, mellanmörk trädörr och brunt golv
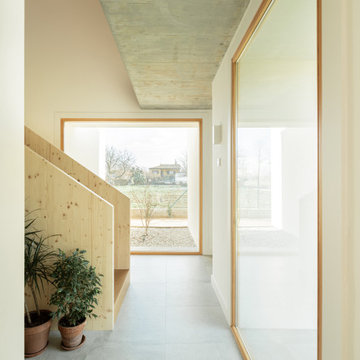
Vista del doble espai a l'entrada. En aquest punt s'uneixen les diferents zones de la casa i es connecta la planta baixa amb la planta primera.
L'espai té dos grans finestrals, que il·luminen l'espai de forma natural
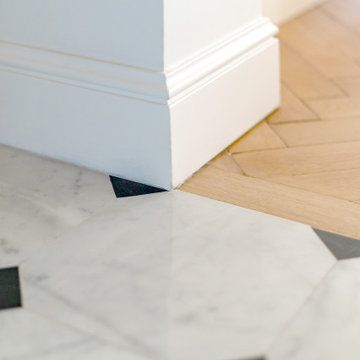
Dans ce grand appartement de 105 m2, les fonctions étaient mal réparties. Notre intervention a permis de recréer l’ensemble des espaces, avec une entrée qui distribue l’ensemble des pièces de l’appartement. Dans la continuité de l’entrée, nous avons placé un WC invité ainsi que la salle de bain comprenant une buanderie, une double douche et un WC plus intime. Nous souhaitions accentuer la lumière naturelle grâce à une palette de blanc. Le marbre et les cabochons noirs amènent du contraste à l’ensemble.
L’ancienne cuisine a été déplacée dans le séjour afin qu’elle soit de nouveau au centre de la vie de famille, laissant place à un grand bureau, bibliothèque. Le double séjour a été transformé pour en faire une seule pièce composée d’un séjour et d’une cuisine. La table à manger se trouvant entre la cuisine et le séjour.
La nouvelle chambre parentale a été rétrécie au profit du dressing parental. La tête de lit a été dessinée d’un vert foret pour contraster avec le lit et jouir de ses ondes. Le parquet en chêne massif bâton rompu existant a été restauré tout en gardant certaines cicatrices qui apporte caractère et chaleur à l’appartement. Dans la salle de bain, la céramique traditionnelle dialogue avec du marbre de Carare C au sol pour une ambiance à la fois douce et lumineuse.
167 foton på entré
7