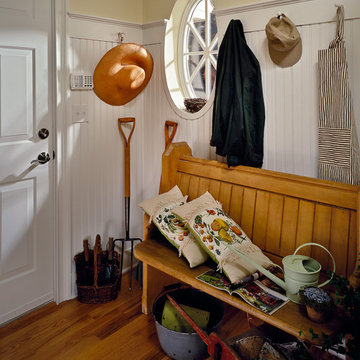43 foton på entré
Sortera efter:
Budget
Sortera efter:Populärt i dag
1 - 20 av 43 foton
Artikel 1 av 3

Tom Crane - Tom Crane photography
Inspiration för en mellanstor vintage foajé, med blå väggar, ljust trägolv, en enkeldörr, en vit dörr och beiget golv
Inspiration för en mellanstor vintage foajé, med blå väggar, ljust trägolv, en enkeldörr, en vit dörr och beiget golv

Front entry to mid-century-modern renovation with green front door with glass panel, covered wood porch, wood ceilings, wood baseboards and trim, hardwood floors, large hallway with beige walls, floor to ceiling window in Berkeley hills, California

Foyer
Foto på en mellanstor vintage hall, med beige väggar, en enkeldörr, mellanmörkt trägolv och mörk trädörr
Foto på en mellanstor vintage hall, med beige väggar, en enkeldörr, mellanmörkt trägolv och mörk trädörr
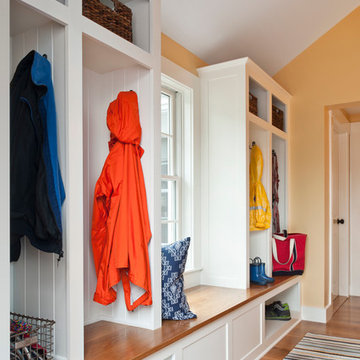
Inredning av ett klassiskt mellanstort kapprum, med gula väggar och mellanmörkt trägolv
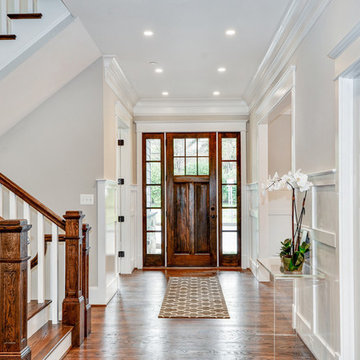
The first impression is the one that stays. When entering one of our homes, you will notice the high-end materials, the high ceilings, the beautiful lighting fixtures, the wood work... every detail is carefully planned.
#SuburbanBuilders
#CustomHomeBuilderArlingtonVA
#CustomHomeBuilderGreatFallsVA
#CustomHomeBuilderMcLeanVA
#CustomHomeBuilderViennaVA
#CustomHomeBuilderFallsChurchVA
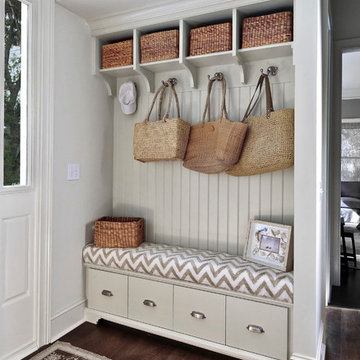
Photography by William Quarles
Designed by Red Element
cabinets built by Robert Paige Cabinetry
Idéer för ett mellanstort maritimt kapprum
Idéer för ett mellanstort maritimt kapprum

Custom entry door designed by Mahoney Architects, built by Liberty Valley Doors made with FSC wood - green building products. Custom designed armoire and show storage bench designed by Mahoney Architects & Interiors.
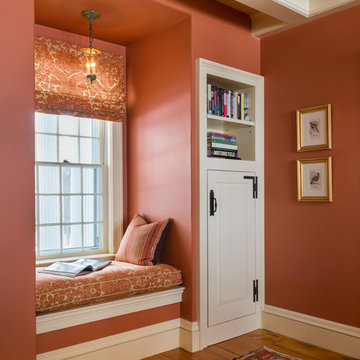
Photography - Nat Rea www.natrea.com
Bild på en stor vintage foajé, med röda väggar, ljust trägolv och brunt golv
Bild på en stor vintage foajé, med röda väggar, ljust trägolv och brunt golv
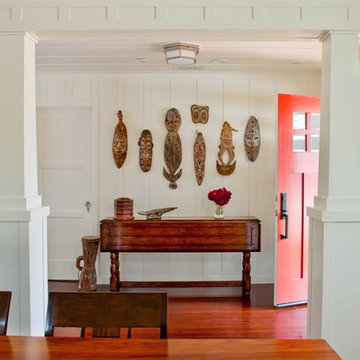
Photo by Ed Gohlich
Foto på en mellanstor vintage hall, med en enkeldörr, en röd dörr, vita väggar, mörkt trägolv och brunt golv
Foto på en mellanstor vintage hall, med en enkeldörr, en röd dörr, vita väggar, mörkt trägolv och brunt golv
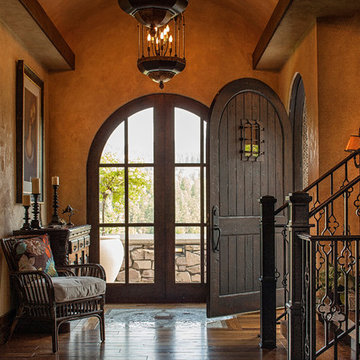
Exempel på en stor medelhavsstil foajé, med en enkeldörr, mörk trädörr, beige väggar, mellanmörkt trägolv och brunt golv

This 7,000 square foot space located is a modern weekend getaway for a modern family of four. The owners were looking for a designer who could fuse their love of art and elegant furnishings with the practicality that would fit their lifestyle. They owned the land and wanted to build their new home from the ground up. Betty Wasserman Art & Interiors, Ltd. was a natural fit to make their vision a reality.
Upon entering the house, you are immediately drawn to the clean, contemporary space that greets your eye. A curtain wall of glass with sliding doors, along the back of the house, allows everyone to enjoy the harbor views and a calming connection to the outdoors from any vantage point, simultaneously allowing watchful parents to keep an eye on the children in the pool while relaxing indoors. Here, as in all her projects, Betty focused on the interaction between pattern and texture, industrial and organic.
Project completed by New York interior design firm Betty Wasserman Art & Interiors, which serves New York City, as well as across the tri-state area and in The Hamptons.
For more about Betty Wasserman, click here: https://www.bettywasserman.com/
To learn more about this project, click here: https://www.bettywasserman.com/spaces/sag-harbor-hideaway/
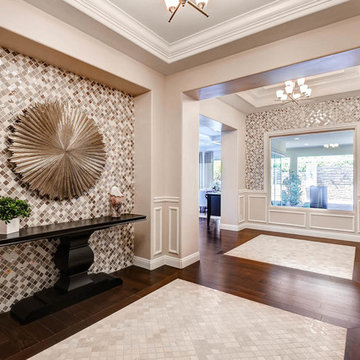
Exempel på en stor klassisk foajé, med beige väggar, mörkt trägolv och en enkeldörr
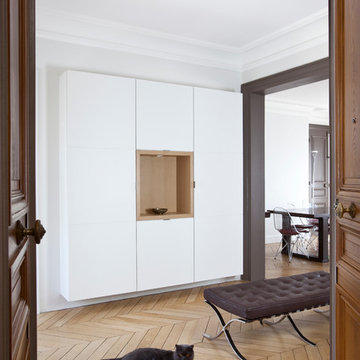
Modern inredning av en stor foajé, med vita väggar, mellanmörkt trägolv, en dubbeldörr och mellanmörk trädörr

Using an 1890's black and white photograph as a reference, this Queen Anne Victorian underwent a full restoration. On the edge of the Montclair neighborhood, this home exudes classic "Painted Lady" appeal on the exterior with an interior filled with both traditional detailing and modern conveniences. The restoration includes a new main floor guest suite, a renovated master suite, private elevator, and an elegant kitchen with hearth room.
Builder: Blackstock Construction
Photograph: Ron Ruscio Photography
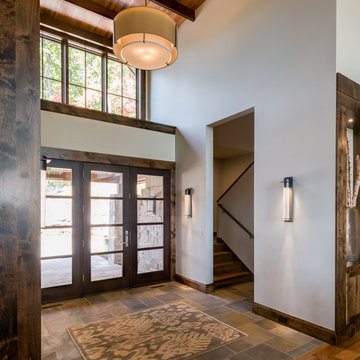
Interior Designer: Allard & Roberts Interior Design, Inc.
Builder: Glennwood Custom Builders
Architect: Con Dameron
Photographer: Kevin Meechan
Doors: Sun Mountain
Cabinetry: Advance Custom Cabinetry
Countertops & Fireplaces: Mountain Marble & Granite
Window Treatments: Blinds & Designs, Fletcher NC

With enormous rectangular beams and round log posts, the Spanish Peaks House is a spectacular study in contrasts. Even the exterior—with horizontal log slab siding and vertical wood paneling—mixes textures and styles beautifully. An outdoor rock fireplace, built-in stone grill and ample seating enable the owners to make the most of the mountain-top setting.
Inside, the owners relied on Blue Ribbon Builders to capture the natural feel of the home’s surroundings. A massive boulder makes up the hearth in the great room, and provides ideal fireside seating. A custom-made stone replica of Lone Peak is the backsplash in a distinctive powder room; and a giant slab of granite adds the finishing touch to the home’s enviable wood, tile and granite kitchen. In the daylight basement, brushed concrete flooring adds both texture and durability.
Roger Wade
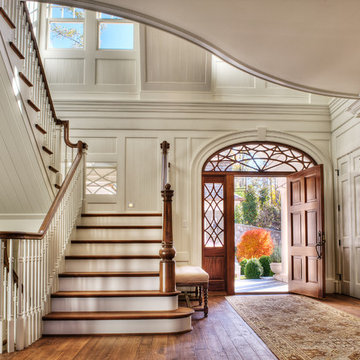
Gracious traditional foyer with mahagony door, distressed floors, and exquisite trim detail. Fabulous design by Stephen Fuller. Photos by TJ Getz.
Idéer för att renovera en stor vintage foajé, med vita väggar, mellanmörkt trägolv, en enkeldörr och mellanmörk trädörr
Idéer för att renovera en stor vintage foajé, med vita väggar, mellanmörkt trägolv, en enkeldörr och mellanmörk trädörr
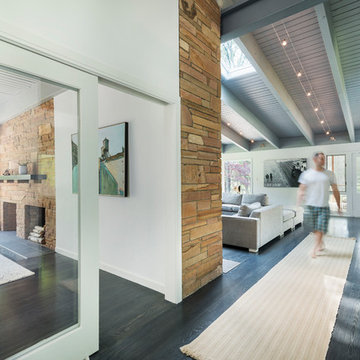
This remodel of a mid century gem is located in the town of Lincoln, MA, a hot bed of modernist homes inspired by Walter Gropius’ own house built nearby in the 1940s. Flavin Architects updated the design by opening up the kitchen and living room. Spectacular exposed beams were lightened with a light grey stain and the floor was finished in a dark grey cerused oak stain. The low pitched roofs, open floor plan, and large windows openings connect the house to nature to make the most of its rural setting.
Photo by: Nat Rae Photography
43 foton på entré
1

