2 637 foton på entré
Sortera efter:
Budget
Sortera efter:Populärt i dag
41 - 60 av 2 637 foton
Artikel 1 av 3

Вешалка, шкаф и входная дверь в прихожей
Inredning av en nordisk liten hall, med grå väggar, laminatgolv, en enkeldörr, en vit dörr och beiget golv
Inredning av en nordisk liten hall, med grå väggar, laminatgolv, en enkeldörr, en vit dörr och beiget golv

Evoluzione di un progetto di ristrutturazione completa appartamento da 110mq
Inredning av en modern liten foajé, med vita väggar, ljust trägolv, en enkeldörr, en vit dörr och brunt golv
Inredning av en modern liten foajé, med vita väggar, ljust trägolv, en enkeldörr, en vit dörr och brunt golv

photo by Jeffery Edward Tryon
Foto på en mellanstor 50 tals ingång och ytterdörr, med vita väggar, skiffergolv, en pivotdörr, mellanmörk trädörr och grått golv
Foto på en mellanstor 50 tals ingång och ytterdörr, med vita väggar, skiffergolv, en pivotdörr, mellanmörk trädörr och grått golv
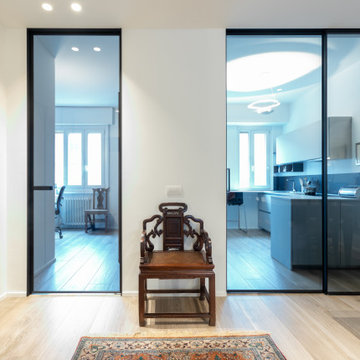
L'ingresso racchiude in se il centro della casa e da esso è possibile dare uno sguardo sia allo studio che alla cucina, separati del resto della casa ma anche ad essa collegati grazie a due porte in vetro grigio a tutta altezza.

Прихожая с зеркальными панели, гипсовыми панелями, МДФ панелями в квартире ВТБ Арена Парк
Bild på en mellanstor funkis hall, med svarta väggar, klinkergolv i porslin, en enkeldörr, en svart dörr och grått golv
Bild på en mellanstor funkis hall, med svarta väggar, klinkergolv i porslin, en enkeldörr, en svart dörr och grått golv
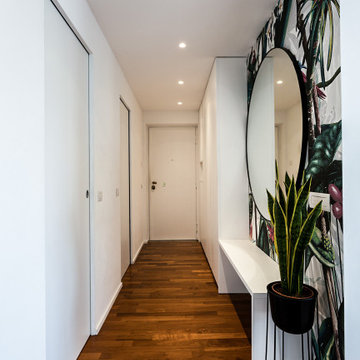
Exotisk inredning av en liten foajé, med vita väggar, mörkt trägolv, en enkeldörr, en vit dörr och brunt golv
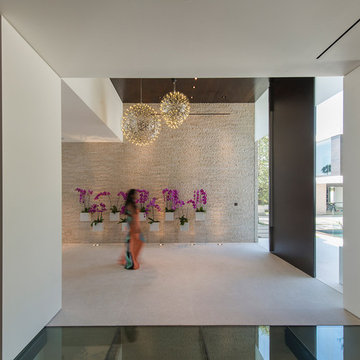
Laurel Way Beverly Hills luxury home modern foyer. Photo by William MacCollum.
Idéer för en mycket stor modern ingång och ytterdörr, med bruna väggar, en pivotdörr och vitt golv
Idéer för en mycket stor modern ingång och ytterdörr, med bruna väggar, en pivotdörr och vitt golv

玄関に腰掛を設けてその下と、背面壁に間接照明を入れました。
Inspiration för en mellanstor hall, med blå väggar, kalkstensgolv, en enkeldörr, mellanmörk trädörr och grått golv
Inspiration för en mellanstor hall, med blå väggar, kalkstensgolv, en enkeldörr, mellanmörk trädörr och grått golv

This 1910 West Highlands home was so compartmentalized that you couldn't help to notice you were constantly entering a new room every 8-10 feet. There was also a 500 SF addition put on the back of the home to accommodate a living room, 3/4 bath, laundry room and back foyer - 350 SF of that was for the living room. Needless to say, the house needed to be gutted and replanned.
Kitchen+Dining+Laundry-Like most of these early 1900's homes, the kitchen was not the heartbeat of the home like they are today. This kitchen was tucked away in the back and smaller than any other social rooms in the house. We knocked out the walls of the dining room to expand and created an open floor plan suitable for any type of gathering. As a nod to the history of the home, we used butcherblock for all the countertops and shelving which was accented by tones of brass, dusty blues and light-warm greys. This room had no storage before so creating ample storage and a variety of storage types was a critical ask for the client. One of my favorite details is the blue crown that draws from one end of the space to the other, accenting a ceiling that was otherwise forgotten.
Primary Bath-This did not exist prior to the remodel and the client wanted a more neutral space with strong visual details. We split the walls in half with a datum line that transitions from penny gap molding to the tile in the shower. To provide some more visual drama, we did a chevron tile arrangement on the floor, gridded the shower enclosure for some deep contrast an array of brass and quartz to elevate the finishes.
Powder Bath-This is always a fun place to let your vision get out of the box a bit. All the elements were familiar to the space but modernized and more playful. The floor has a wood look tile in a herringbone arrangement, a navy vanity, gold fixtures that are all servants to the star of the room - the blue and white deco wall tile behind the vanity.
Full Bath-This was a quirky little bathroom that you'd always keep the door closed when guests are over. Now we have brought the blue tones into the space and accented it with bronze fixtures and a playful southwestern floor tile.
Living Room & Office-This room was too big for its own good and now serves multiple purposes. We condensed the space to provide a living area for the whole family plus other guests and left enough room to explain the space with floor cushions. The office was a bonus to the project as it provided privacy to a room that otherwise had none before.
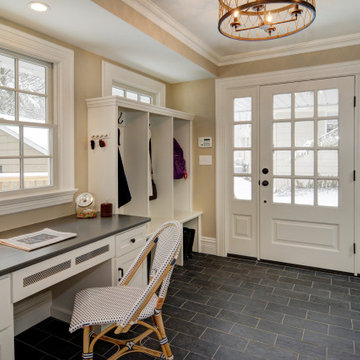
This bright mudroom off of a new rear entry addition features spacious cubbies and coat hooks, custom closets and a spacious home office desk overlooking the deck beyond. J&C Renovations, DRP Interiors, In House Photography

Interior entry
Foto på en liten vintage foajé, med blå väggar, en enkeldörr, en blå dörr, beiget golv och mellanmörkt trägolv
Foto på en liten vintage foajé, med blå väggar, en enkeldörr, en blå dörr, beiget golv och mellanmörkt trägolv

Liadesign
Idéer för att renovera en liten industriell farstu, med gröna väggar, ljust trägolv, en enkeldörr och en vit dörr
Idéer för att renovera en liten industriell farstu, med gröna väggar, ljust trägolv, en enkeldörr och en vit dörr
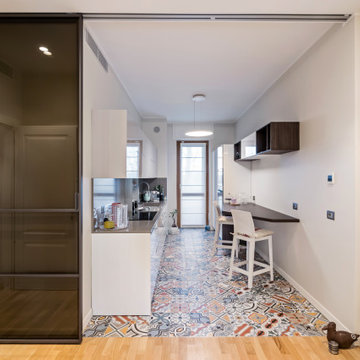
Evoluzione di un progetto di ristrutturazione completa appartamento da 110mq
Idéer för en liten modern foajé, med vita väggar, ljust trägolv, en enkeldörr, en vit dörr och brunt golv
Idéer för en liten modern foajé, med vita väggar, ljust trägolv, en enkeldörr, en vit dörr och brunt golv

Inspiration för mellanstora moderna hallar, med en enkeldörr, vita väggar, laminatgolv, ljus trädörr och beiget golv
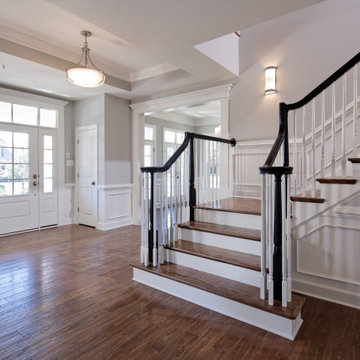
Idéer för vintage foajéer, med en enkeldörr, en vit dörr, brunt golv och vita väggar

The Entry foyer provides an ample coat closet, as well as space for greeting guests. The unique front door includes operable sidelights for additional light and ventilation. This space opens to the Stair, Den, and Hall which leads to the primary living spaces and core of the home. The Stair includes a comfortable built-in lift-up bench for storage. Beautifully detailed stained oak trim is highlighted throughout the home.

In this Cedar Rapids residence, sophistication meets bold design, seamlessly integrating dynamic accents and a vibrant palette. Every detail is meticulously planned, resulting in a captivating space that serves as a modern haven for the entire family.
The entryway is enhanced with a stunning blue and white carpet complemented by captivating statement lighting. The carefully curated elements combine to create an inviting and aesthetically pleasing space.
---
Project by Wiles Design Group. Their Cedar Rapids-based design studio serves the entire Midwest, including Iowa City, Dubuque, Davenport, and Waterloo, as well as North Missouri and St. Louis.
For more about Wiles Design Group, see here: https://wilesdesigngroup.com/
To learn more about this project, see here: https://wilesdesigngroup.com/cedar-rapids-dramatic-family-home-design

Idéer för en liten modern hall, med gröna väggar, klinkergolv i keramik och beiget golv

二世帯共有の広めの玄関と玄関ホール。格子の向こうはアップライトピアノ置き場。
Inredning av en entré, med vita väggar, betonggolv, en skjutdörr, mellanmörk trädörr och svart golv
Inredning av en entré, med vita väggar, betonggolv, en skjutdörr, mellanmörk trädörr och svart golv
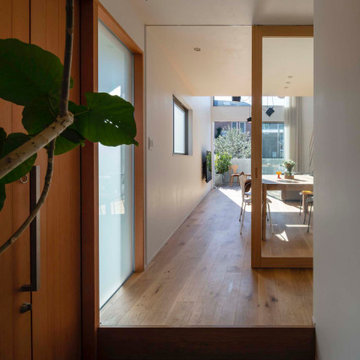
エントランスよりリビングを見通す(撮影:小川重雄)
Foto på en mellanstor funkis entré, med vita väggar, betonggolv, en enkeldörr, mellanmörk trädörr och grått golv
Foto på en mellanstor funkis entré, med vita väggar, betonggolv, en enkeldörr, mellanmörk trädörr och grått golv
2 637 foton på entré
3