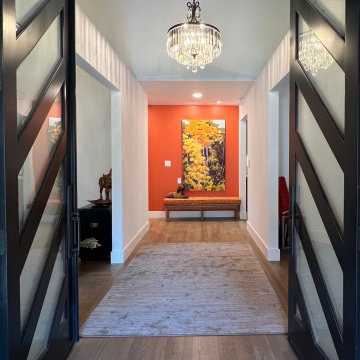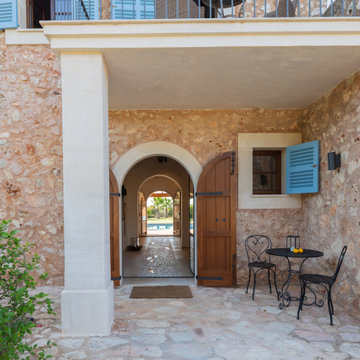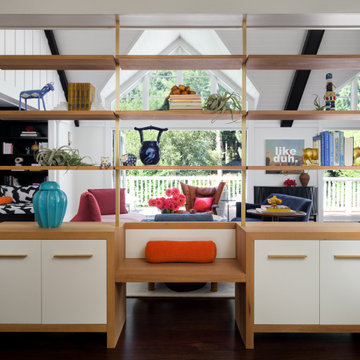2 436 foton på entré
Sortera efter:
Budget
Sortera efter:Populärt i dag
41 - 60 av 2 436 foton
Artikel 1 av 3

Eichler in Marinwood - At the larger scale of the property existed a desire to soften and deepen the engagement between the house and the street frontage. As such, the landscaping palette consists of textures chosen for subtlety and granularity. Spaces are layered by way of planting, diaphanous fencing and lighting. The interior engages the front of the house by the insertion of a floor to ceiling glazing at the dining room.
Jog-in path from street to house maintains a sense of privacy and sequential unveiling of interior/private spaces. This non-atrium model is invested with the best aspects of the iconic eichler configuration without compromise to the sense of order and orientation.
photo: scott hargis

Bild på ett vintage kapprum, med vita väggar, mellanmörkt trägolv, en tvådelad stalldörr, en vit dörr och brunt golv

Inredning av en 60 tals stor foajé, med blå väggar, ljust trägolv, en enkeldörr, en blå dörr och brunt golv

Entry. Pivot door, custom made timber handle, woven rug.
Bild på en stor maritim ingång och ytterdörr, med vita väggar, klinkergolv i porslin, en pivotdörr, en vit dörr och vitt golv
Bild på en stor maritim ingång och ytterdörr, med vita väggar, klinkergolv i porslin, en pivotdörr, en vit dörr och vitt golv

Bild på ett litet lantligt kapprum, med grå väggar, klinkergolv i terrakotta, en enkeldörr, en vit dörr och flerfärgat golv

This 1956 John Calder Mackay home had been poorly renovated in years past. We kept the 1400 sqft footprint of the home, but re-oriented and re-imagined the bland white kitchen to a midcentury olive green kitchen that opened up the sight lines to the wall of glass facing the rear yard. We chose materials that felt authentic and appropriate for the house: handmade glazed ceramics, bricks inspired by the California coast, natural white oaks heavy in grain, and honed marbles in complementary hues to the earth tones we peppered throughout the hard and soft finishes. This project was featured in the Wall Street Journal in April 2022.

玄関は「離れ」的な和室とリビングをつなぐ渡り廊下の役割を持っています。玄関ポーチでベンチだったスノコは、和室前の縁側となっています。
Exempel på en asiatisk hall, med vita väggar, en enkeldörr, mellanmörk trädörr, brunt golv och mellanmörkt trägolv
Exempel på en asiatisk hall, med vita väggar, en enkeldörr, mellanmörk trädörr, brunt golv och mellanmörkt trägolv

Our clients needed more space for their family to eat, sleep, play and grow.
Expansive views of backyard activities, a larger kitchen, and an open floor plan was important for our clients in their desire for a more comfortable and functional home.
To expand the space and create an open floor plan, we moved the kitchen to the back of the house and created an addition that includes the kitchen, dining area, and living area.
A mudroom was created in the existing kitchen footprint. On the second floor, the addition made way for a true master suite with a new bathroom and walk-in closet.

Вешалка, шкаф и входная дверь в прихожей
Inredning av en nordisk liten hall, med grå väggar, laminatgolv, en enkeldörr, en vit dörr och beiget golv
Inredning av en nordisk liten hall, med grå väggar, laminatgolv, en enkeldörr, en vit dörr och beiget golv

Praktisch ist es viel Stauraum zu haben, ihn aber nicht zeigen zu müssen. Hier versteckt er sich clever hinter der Schiebetür.
Exempel på en mellanstor medelhavsstil ingång och ytterdörr, med beige väggar, travertin golv, en dubbeldörr, glasdörr och beiget golv
Exempel på en mellanstor medelhavsstil ingång och ytterdörr, med beige väggar, travertin golv, en dubbeldörr, glasdörr och beiget golv

Inspiration för mellanstora moderna ingångspartier, med vita väggar, ljust trägolv, en dubbeldörr, mörk trädörr och brunt golv

Inredning av en 60 tals stor foajé, med vita väggar, klinkergolv i keramik, en dubbeldörr, en svart dörr och vitt golv

Lantlig inredning av ett litet kapprum, med vita väggar, klinkergolv i keramik, en enkeldörr, mellanmörk trädörr och grått golv

We blended the client's cool and contemporary style with the home's classic midcentury architecture in this post and beam renovation. It was important to define each space within this open concept plan with strong symmetrical furniture and lighting. A special feature in the living room is the solid white oak built-in shelves designed to house our client's art while maximizing the height of the space.

In transforming their Aspen retreat, our clients sought a departure from typical mountain decor. With an eclectic aesthetic, we lightened walls and refreshed furnishings, creating a stylish and cosmopolitan yet family-friendly and down-to-earth haven.
The inviting entryway features pendant lighting, an earthy-toned carpet, and exposed wooden beams. The view of the stairs adds architectural interest and warmth to the space.
---Joe McGuire Design is an Aspen and Boulder interior design firm bringing a uniquely holistic approach to home interiors since 2005.
For more about Joe McGuire Design, see here: https://www.joemcguiredesign.com/
To learn more about this project, see here:
https://www.joemcguiredesign.com/earthy-mountain-modern

Custom front entryway of home with pavers, rustic wood, shutters, garden boxes and pavers.
Inspiration för en mellanstor rustik ingång och ytterdörr, med beige väggar, mörkt trägolv, en enkeldörr, en röd dörr och brunt golv
Inspiration för en mellanstor rustik ingång och ytterdörr, med beige väggar, mörkt trägolv, en enkeldörr, en röd dörr och brunt golv

Medelhavsstil inredning av en mellanstor ingång och ytterdörr, med beige väggar, travertin golv, en dubbeldörr, glasdörr och beiget golv
2 436 foton på entré
3


