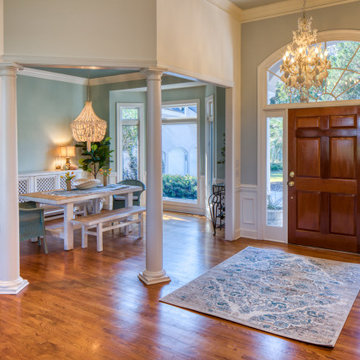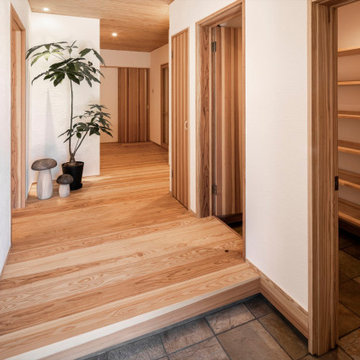2 261 foton på entré
Sortera efter:
Budget
Sortera efter:Populärt i dag
61 - 80 av 2 261 foton
Artikel 1 av 3

Custom build mudroom a continuance of the entry space.
Idéer för att renovera ett litet funkis kapprum, med vita väggar, mellanmörkt trägolv, en enkeldörr och brunt golv
Idéer för att renovera ett litet funkis kapprum, med vita väggar, mellanmörkt trägolv, en enkeldörr och brunt golv

Foto på en mycket stor vintage foajé, med vita väggar, marmorgolv, en enkeldörr, en vit dörr och flerfärgat golv

Mudroom with dog wash
Idéer för ett modernt kapprum, med vita väggar, klinkergolv i keramik och grått golv
Idéer för ett modernt kapprum, med vita väggar, klinkergolv i keramik och grått golv

Five Shadows' layout of the multiple buildings lends an elegance to the flow, while the relationship between spaces fosters a sense of intimacy.
Architecture by CLB – Jackson, Wyoming – Bozeman, Montana. Interiors by Philip Nimmo Design.

Distributors & Certified installers of the finest impact wood doors available in the market. Our exterior doors options are not restricted to wood, we are also distributors of fiberglass doors from Plastpro & Therma-tru. We have also a vast selection of brands & custom made interior wood doors that will satisfy the most demanding customers.

Inredning av en rustik stor foajé, med flerfärgade väggar, betonggolv och grått golv

Beautiful Ski Locker Room featuring over 500 skis from the 1950's & 1960's and lockers named after the iconic ski trails of Park City.
Photo credit: Kevin Scott.

Inspiration för ett litet rustikt kapprum, med grått golv, bruna väggar, betonggolv och glasdörr

This mudroom was designed for practical entry into the kitchen. The drop zone is perfect for
Idéer för att renovera ett litet vintage kapprum, med grå väggar, klinkergolv i porslin, en enkeldörr, en vit dörr och grått golv
Idéer för att renovera ett litet vintage kapprum, med grå väggar, klinkergolv i porslin, en enkeldörr, en vit dörr och grått golv

Idéer för en liten 60 tals ingång och ytterdörr, med vita väggar, tegelgolv, en enkeldörr, en svart dörr och flerfärgat golv

Benedict Canyon Beverly Hills luxury mansion modern front door entrance ponds. Photo by William MacCollum.
Foto på en mycket stor funkis ingång och ytterdörr, med flerfärgade väggar, en pivotdörr, mörk trädörr och beiget golv
Foto på en mycket stor funkis ingång och ytterdörr, med flerfärgade väggar, en pivotdörr, mörk trädörr och beiget golv

PNW Modern entryway with textured tile wall accent, tongue and groove ceiling detail, and shou sugi wall accent. This entry is decorated beautifully with a custom console table and commissioned art piece by DeAnn Art Studio.

Exempel på en klassisk hall, med mellanmörkt trägolv, en pivotdörr, mellanmörk trädörr och brunt golv

Inspiration för en mellanstor funkis foajé, med bruna väggar, ljust trägolv, en skjutdörr och glasdörr

This modern waterfront home was built for today’s contemporary lifestyle with the comfort of a family cottage. Walloon Lake Residence is a stunning three-story waterfront home with beautiful proportions and extreme attention to detail to give both timelessness and character. Horizontal wood siding wraps the perimeter and is broken up by floor-to-ceiling windows and moments of natural stone veneer.
The exterior features graceful stone pillars and a glass door entrance that lead into a large living room, dining room, home bar, and kitchen perfect for entertaining. With walls of large windows throughout, the design makes the most of the lakefront views. A large screened porch and expansive platform patio provide space for lounging and grilling.
Inside, the wooden slat decorative ceiling in the living room draws your eye upwards. The linear fireplace surround and hearth are the focal point on the main level. The home bar serves as a gathering place between the living room and kitchen. A large island with seating for five anchors the open concept kitchen and dining room. The strikingly modern range hood and custom slab kitchen cabinets elevate the design.
The floating staircase in the foyer acts as an accent element. A spacious master suite is situated on the upper level. Featuring large windows, a tray ceiling, double vanity, and a walk-in closet. The large walkout basement hosts another wet bar for entertaining with modern island pendant lighting.
Walloon Lake is located within the Little Traverse Bay Watershed and empties into Lake Michigan. It is considered an outstanding ecological, aesthetic, and recreational resource. The lake itself is unique in its shape, with three “arms” and two “shores” as well as a “foot” where the downtown village exists. Walloon Lake is a thriving northern Michigan small town with tons of character and energy, from snowmobiling and ice fishing in the winter to morel hunting and hiking in the spring, boating and golfing in the summer, and wine tasting and color touring in the fall.

Inredning av en modern mellanstor ingång och ytterdörr, med grå väggar, mörkt trägolv, en pivotdörr, glasdörr och brunt golv

Evoluzione di un progetto di ristrutturazione completa appartamento da 110mq
Inredning av en modern liten foajé, med vita väggar, ljust trägolv, en enkeldörr, en vit dörr och brunt golv
Inredning av en modern liten foajé, med vita väggar, ljust trägolv, en enkeldörr, en vit dörr och brunt golv

Idéer för mellanstora vintage farstur, med vita väggar, klinkergolv i porslin, en enkeldörr, en vit dörr och vitt golv
2 261 foton på entré
4

