59 foton på entré
Sortera efter:
Budget
Sortera efter:Populärt i dag
21 - 40 av 59 foton
Artikel 1 av 3
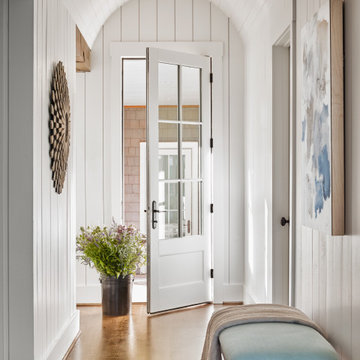
Inspiration för klassiska hallar, med vita väggar, mellanmörkt trägolv, en enkeldörr, en vit dörr och brunt golv

White built-in cabinetry with bench seating and storage.
Idéer för att renovera ett stort funkis kapprum, med vita väggar, klinkergolv i keramik, en enkeldörr och grått golv
Idéer för att renovera ett stort funkis kapprum, med vita väggar, klinkergolv i keramik, en enkeldörr och grått golv
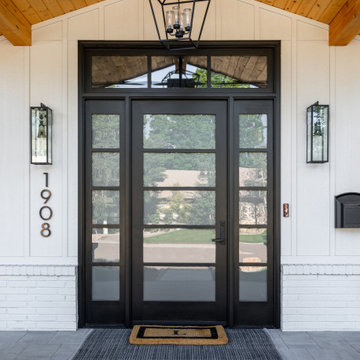
Foto på en lantlig entré, med vita väggar, betonggolv, en enkeldörr, en svart dörr och grått golv

Giraffe entry door with Vietnamese entry "dong." Tropical garden leads through entry into open vaulted living area.
Inspiration för en liten maritim ingång och ytterdörr, med vita väggar, ljust trägolv, en dubbeldörr, mörk trädörr och brunt golv
Inspiration för en liten maritim ingång och ytterdörr, med vita väggar, ljust trägolv, en dubbeldörr, mörk trädörr och brunt golv
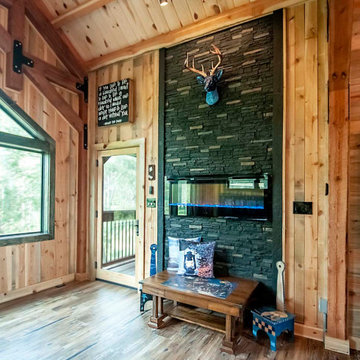
Rustic post and beam cabin interior entryway with vaulted ceilings and exposed beams.
Idéer för att renovera en rustik ingång och ytterdörr, med mellanmörkt trägolv, en enkeldörr, glasdörr och brunt golv
Idéer för att renovera en rustik ingång och ytterdörr, med mellanmörkt trägolv, en enkeldörr, glasdörr och brunt golv
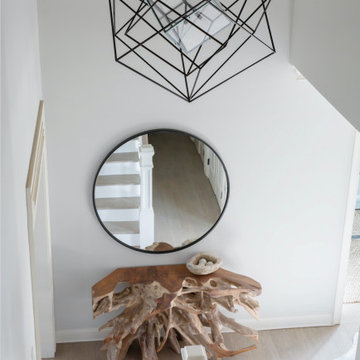
Foto på en mellanstor funkis foajé, med vita väggar, ljust trägolv, en enkeldörr, en blå dörr och beiget golv
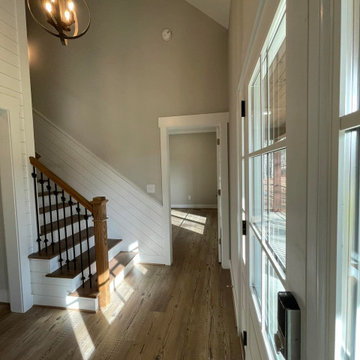
Foyer
Inredning av en lantlig mellanstor foajé, med en enkeldörr, en vit dörr och grått golv
Inredning av en lantlig mellanstor foajé, med en enkeldörr, en vit dörr och grått golv
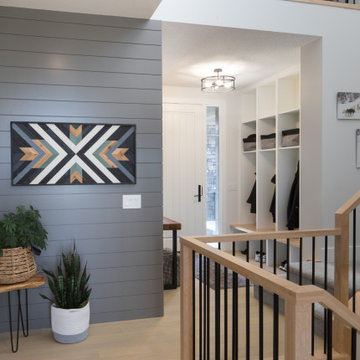
We are extremely proud of this client home as it was done during the 1st shutdown in 2020 while working remotely! Working with our client closely, we completed all of their selections on time for their builder, Broadview Homes.
Combining contemporary finishes with warm greys and light woods make this home a blend of comfort and style. The white clean lined hoodfan by Hammersmith, and the floating maple open shelves by Woodcraft Kitchens create a natural elegance. The black accents and contemporary lighting by Cartwright Lighting make a statement throughout the house.
We love the central staircase, the grey grounding cabinetry, and the brightness throughout the home. This home is a showstopper, and we are so happy to be a part of the amazing team!
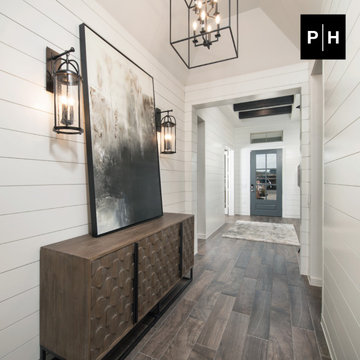
Entryway
Idéer för att renovera en hall, med vita väggar, mellanmörkt trägolv, en enkeldörr och en grå dörr
Idéer för att renovera en hall, med vita väggar, mellanmörkt trägolv, en enkeldörr och en grå dörr
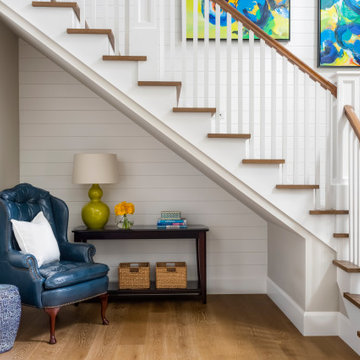
Modern Farmhouse style vaulted foyer
Inredning av en klassisk mycket stor foajé, med vita väggar, mellanmörkt trägolv och brunt golv
Inredning av en klassisk mycket stor foajé, med vita väggar, mellanmörkt trägolv och brunt golv
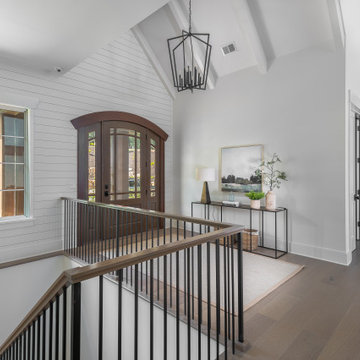
Klassisk inredning av en entré, med vita väggar, mörkt trägolv, en enkeldörr, mellanmörk trädörr och brunt golv
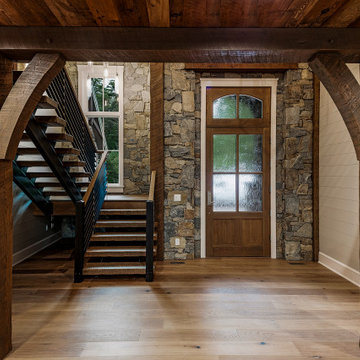
Natural stone walls, White Oak timbers, metal rails, painted shiplap and millwork, wide plank oak flooring and reclaimed wood ceilings, all work together to provide a striking entry to this custom home.
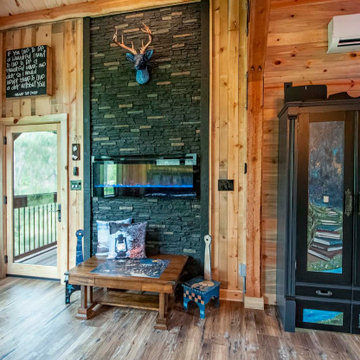
Rustic post and beam cabin interior entryway with vaulted ceilings and exposed beams.
Idéer för rustika ingångspartier, med mellanmörkt trägolv, en enkeldörr, glasdörr och brunt golv
Idéer för rustika ingångspartier, med mellanmörkt trägolv, en enkeldörr, glasdörr och brunt golv
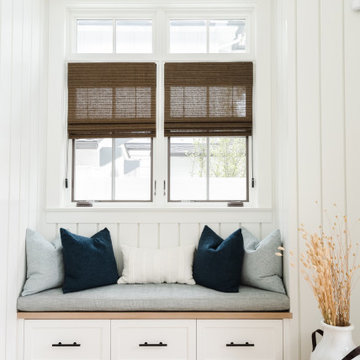
Inspiration för en stor lantlig foajé, med vita väggar, ljust trägolv, en blå dörr och brunt golv
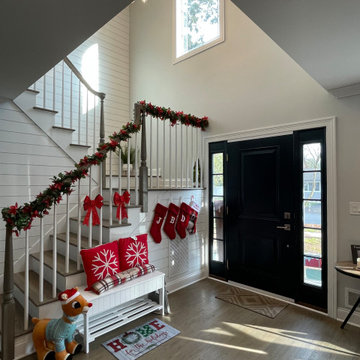
Double-high entry foyer
Modern inredning av en mellanstor foajé, med vita väggar, mellanmörkt trägolv, en enkeldörr, en svart dörr och brunt golv
Modern inredning av en mellanstor foajé, med vita väggar, mellanmörkt trägolv, en enkeldörr, en svart dörr och brunt golv
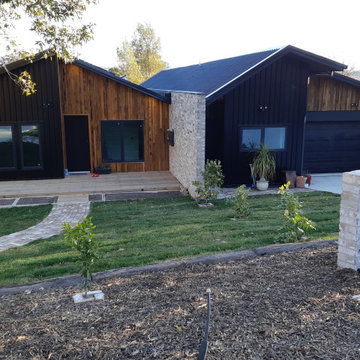
This contemporary Duplex Home in Canberra was designed by Smart SIPs and used our SIPs Wall Panels to help achieve a 9-star energy rating. Recycled Timber, Recycled Bricks and Standing Seam Colorbond materials add to the charm of the home.
The home design incorporated Triple Glazed Windows, Solar Panels on the roof, Heat pumps to heat the water, and Herschel Electric Infrared Heaters to heat the home.
This Solar Passive all-electric home is not connected to the gas supply, thereby reducing the energy use and carbon footprint throughout the home's life.
Providing homeowners with low running costs and a warm, comfortable home throughout the year.
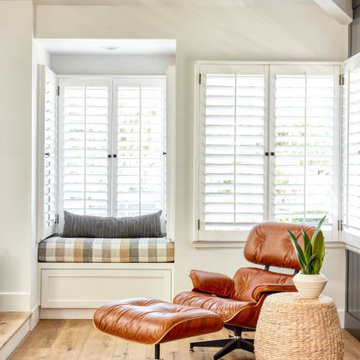
Exempel på en klassisk foajé, med vita väggar, en tvådelad stalldörr och en svart dörr
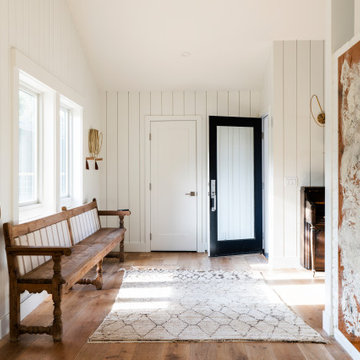
Location: Santa Ynez, CA // Type: Remodel & New Construction // Architect: Salt Architect // Designer: Rita Chan Interiors // Lanscape: Bosky // #RanchoRefugioSY
---
Featured in Sunset, Domino, Remodelista, Modern Luxury Interiors

Mudroom/Foyer, Master Bathroom and Laundry Room renovation in Pennington, NJ. By relocating the laundry room to the second floor A&E was able to expand the mudroom/foyer and add a powder room. Functional bench seating and custom inset cabinetry not only hide the clutter but look beautiful when you enter the home. Upstairs master bath remodel includes spacious walk-in shower with bench, freestanding soaking tub, double vanity with plenty of storage. Mixed metal hardware including bronze and chrome. Water closet behind pocket door. Walk-in closet features custom built-ins for plenty of storage. Second story laundry features shiplap walls, butcher block countertop for folding, convenient sink and custom cabinetry throughout. Granite, quartz and quartzite and neutral tones were used throughout these projects.
59 foton på entré
2
