541 foton på entré
Sortera efter:
Budget
Sortera efter:Populärt i dag
101 - 120 av 541 foton
Artikel 1 av 3

Idéer för att renovera en mellanstor rustik foajé, med bruna väggar, klinkergolv i porslin, en enkeldörr, mellanmörk trädörr och grått golv
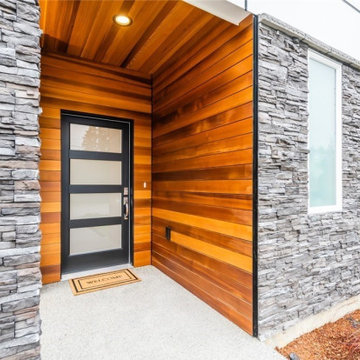
Beautiful front entry. View plan THD-8743: https://www.thehousedesigners.com/plan/polishchuk-residence-8743/
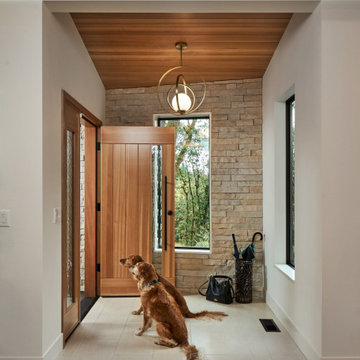
Inspiration för en funkis ingång och ytterdörr, med klinkergolv i porslin, en enkeldörr, mellanmörk trädörr och beiget golv

Distributors & Certified installers of the finest impact wood doors available in the market. Our exterior doors options are not restricted to wood, we are also distributors of fiberglass doors from Plastpro & Therma-tru. We have also a vast selection of brands & custom made interior wood doors that will satisfy the most demanding customers.
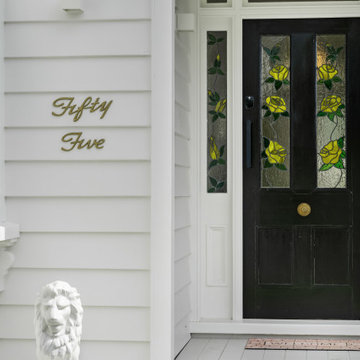
The original stained glass front door with it's elegant brass knob has been given some tlc and is once again the perfect starting point for the home.
Inredning av en klassisk mellanstor ingång och ytterdörr, med vita väggar, målat trägolv, en enkeldörr, en svart dörr och vitt golv
Inredning av en klassisk mellanstor ingång och ytterdörr, med vita väggar, målat trägolv, en enkeldörr, en svart dörr och vitt golv

Плитка из дореволюционных руколепных кирпичей BRICKTILES в оформлении стен прихожей. Поверхность под защитной пропиткой - не пылит и влажная уборка разрешена.
Дизайнер проекта: Кира Яковлева. Фото: Сергей Красюк. Стилист: Александра Пиленкова.
Проект опубликован на сайте журнала AD Russia в 2020 году.
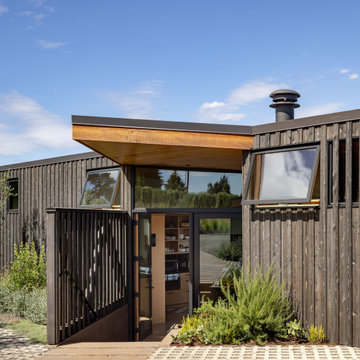
Like other special moments in the program, the entry is set at an angle to the rest of the house, ushering visitors in and setting up the dynamic experience of the space. Photography: Andrew Pogue Photography.

Lodge Entryway with Log Beams and Arch. Double doors, slate tile, and wood flooring.
Inspiration för mellanstora rustika foajéer, med bruna väggar, skiffergolv, en dubbeldörr, mörk trädörr och flerfärgat golv
Inspiration för mellanstora rustika foajéer, med bruna väggar, skiffergolv, en dubbeldörr, mörk trädörr och flerfärgat golv
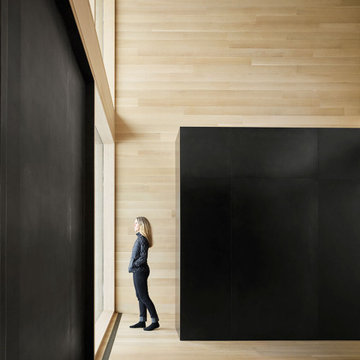
The formal proportions, material consistency, and painstaking craftsmanship in Five Shadows were all deliberately considered to enhance privacy, serenity, and a profound connection to the outdoors.
Architecture by CLB – Jackson, Wyoming – Bozeman, Montana.
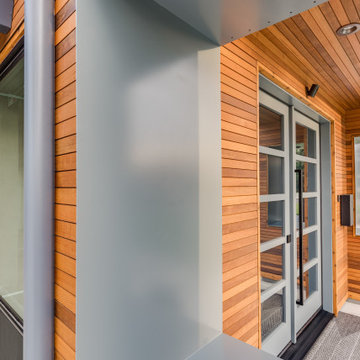
Bild på en stor funkis ingång och ytterdörr, med bruna väggar, betonggolv, en dubbeldörr, glasdörr och grått golv

The formal entry with simple improvements, new front door and sidelite, lighting, cedar siding and wood columns wrapped in metal.
Idéer för stora funkis ingångspartier, med kalkstensgolv, en enkeldörr, mellanmörk trädörr och vitt golv
Idéer för stora funkis ingångspartier, med kalkstensgolv, en enkeldörr, mellanmörk trädörr och vitt golv
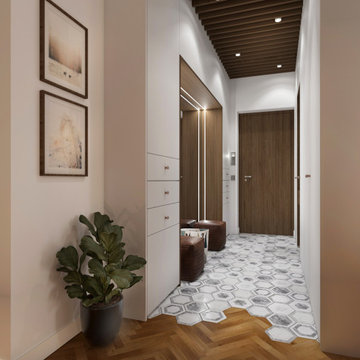
Idéer för en mellanstor minimalistisk ingång och ytterdörr, med vita väggar, klinkergolv i keramik, en enkeldörr, mellanmörk trädörr och vitt golv

Entryway with exposed barn wood ceiling
Bild på en maritim hall, med vita väggar, ljust trägolv, en enkeldörr, en blå dörr och brunt golv
Bild på en maritim hall, med vita väggar, ljust trägolv, en enkeldörr, en blå dörr och brunt golv
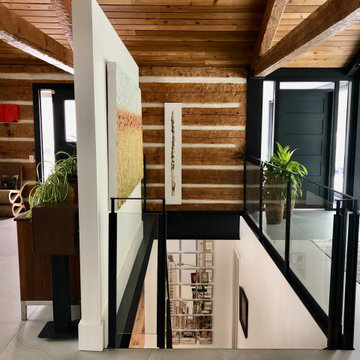
This home was a modest log home on two levels with exterior stone on the lower level and a simple deck above an attached garage. Fully renovated now with the addition of an attached vertical box housing the garage above the master bedroom allowed for the exterior patio to be enclosed on three sides with breezeway doors to the garage open to the deck. Main level includes an open layout of Kitchen, Office, Dining and Living Room with dutch door to the patio, Guest Bedroom and Powder Room. The Lower level includes a great room surrounding two-sided fireplace and 4 additional bedrooms, plus the Master Suite, Laundry, Exercise Room and Wine Cellar.
Super excited to get photos of this project posted soon! Contact me if you have questions or need a log home renovation!
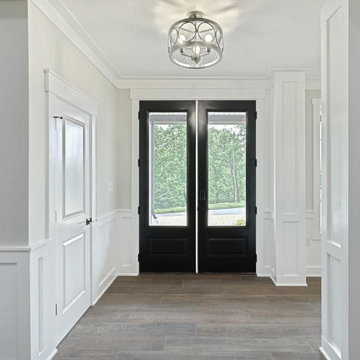
Inspiration för mellanstora amerikanska foajéer, med vita väggar, klinkergolv i porslin, en dubbeldörr, en svart dörr och brunt golv

"Outside Foyer" Entry, central courtyard.
Inspiration för en stor funkis foajé, med flerfärgade väggar, betonggolv, en enkeldörr, ljus trädörr och grått golv
Inspiration för en stor funkis foajé, med flerfärgade väggar, betonggolv, en enkeldörr, ljus trädörr och grått golv

Idéer för ett stort klassiskt kapprum, med grå väggar, tegelgolv, en enkeldörr, mörk trädörr och rött golv

The client had a dream house for a long time and a limited budget for a ranch-style singly family house along with a future bonus room upper level. He was looking for a nice-designed backyard too with a great sunroom facing to a beautiful landscaped yard. One of the main goals was having a house with open floor layout and white brick in exterior with a lot of fenestration to get day light as much as possible. The sunroom was also one of the main focus points of design for him, as an extra heated area at the house.
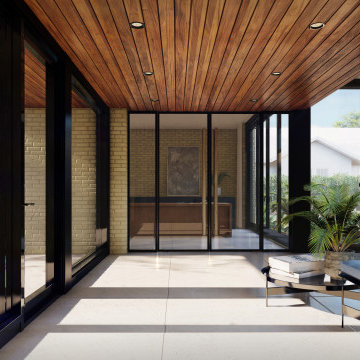
Front Entrance Foyer
-
Like what you see?
Visit www.mymodernhome.com for more detail, or to see yourself in one of our architect-designed home plans.
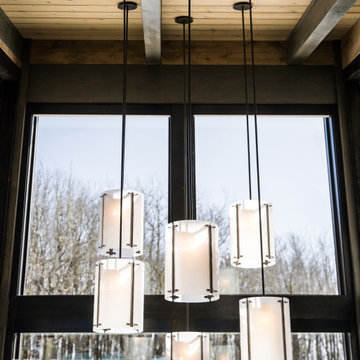
VPC’s featured Custom Home Project of the Month for March is the spectacular Mountain Modern Lodge. With six bedrooms, six full baths, and two half baths, this custom built 11,200 square foot timber frame residence exemplifies breathtaking mountain luxury.
The home borrows inspiration from its surroundings with smooth, thoughtful exteriors that harmonize with nature and create the ultimate getaway. A deck constructed with Brazilian hardwood runs the entire length of the house. Other exterior design elements include both copper and Douglas Fir beams, stone, standing seam metal roofing, and custom wire hand railing.
Upon entry, visitors are introduced to an impressively sized great room ornamented with tall, shiplap ceilings and a patina copper cantilever fireplace. The open floor plan includes Kolbe windows that welcome the sweeping vistas of the Blue Ridge Mountains. The great room also includes access to the vast kitchen and dining area that features cabinets adorned with valances as well as double-swinging pantry doors. The kitchen countertops exhibit beautifully crafted granite with double waterfall edges and continuous grains.
VPC’s Modern Mountain Lodge is the very essence of sophistication and relaxation. Each step of this contemporary design was created in collaboration with the homeowners. VPC Builders could not be more pleased with the results of this custom-built residence.
541 foton på entré
6