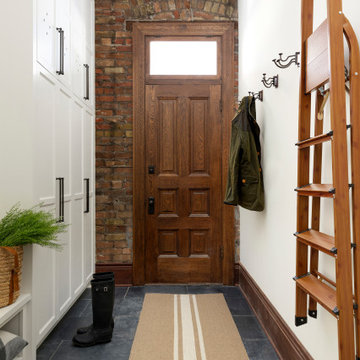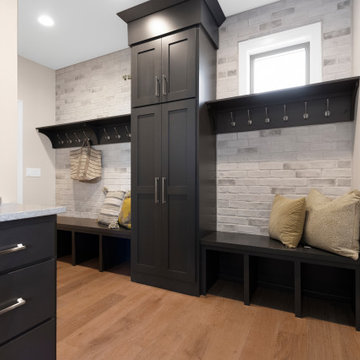1 656 foton på entré
Sortera efter:
Budget
Sortera efter:Populärt i dag
121 - 140 av 1 656 foton
Artikel 1 av 3

Glossy ceramic in dark engineered wood flooring. Wainscoting and black interior doors
Foto på en vintage foajé, med gröna väggar, mörkt trägolv, en tvådelad stalldörr, en svart dörr och brunt golv
Foto på en vintage foajé, med gröna väggar, mörkt trägolv, en tvådelad stalldörr, en svart dörr och brunt golv

Inredning av en rustik stor foajé, med flerfärgade väggar, betonggolv och grått golv
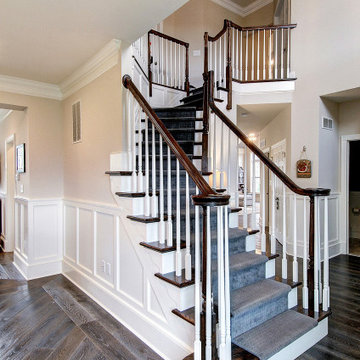
Inredning av en klassisk mellanstor foajé, med grå väggar, mörkt trägolv, en enkeldörr, en vit dörr och brunt golv

This house was inspired by the works of A. Hays Town / photography by Felix Sanchez
Idéer för en mycket stor klassisk foajé, med en dubbeldörr, mörk trädörr och grått golv
Idéer för en mycket stor klassisk foajé, med en dubbeldörr, mörk trädörr och grått golv
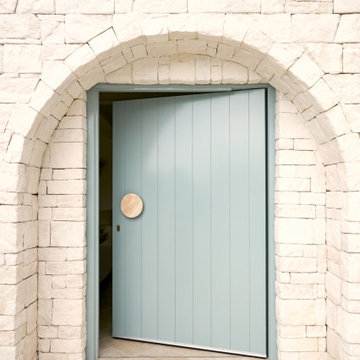
Another beautiful project by Three Birds Renovations. A little slice of Spain in Sydney. The owners will feel like they're on a Mediterranean island vaccay every day.
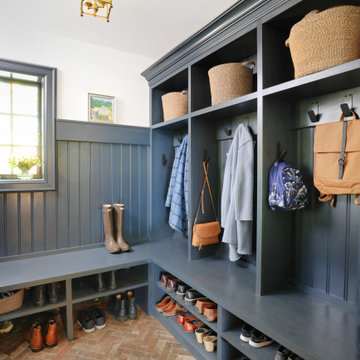
This home underwent significant floorplan changes to create spaces that are better aligned with modern living. For example, removing the back staircase allows for a spacious mudroom with a rustic floor.
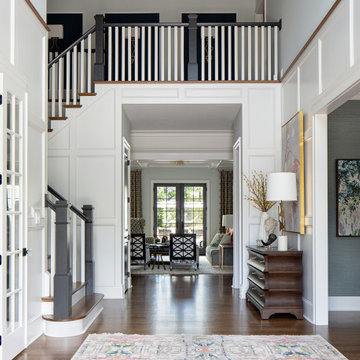
The entry from this house frames the view all the way through to the back with the beautiful pool and back terrace. The dining room lies to the right and the study is to the left with the great room directly ahead. The beautiful artwork shown to the right is printed on a steel pattern which provides a beautiful reflection from the light at the front door.

Recuperamos algunas paredes de ladrillo. Nos dan textura a zonas de paso y también nos ayudan a controlar los niveles de humedad y, por tanto, un mayor confort climático.
Creamos una amplia zona de almacenaje en la entrada integrando la puerta corredera del salón y las instalaciones generales de la vivienda.

Enter into this light filled foyer complete with beautiful marble floors, rich wood staicase and beatiful moldings throughout
Klassisk inredning av en mellanstor foajé, med vita väggar, marmorgolv, en enkeldörr, en svart dörr och vitt golv
Klassisk inredning av en mellanstor foajé, med vita väggar, marmorgolv, en enkeldörr, en svart dörr och vitt golv

Espacio central del piso de diseño moderno e industrial con toques rústicos.
Separador de ambientes de lamas verticales y boxes de madera natural. Separa el espacio de entrada y la sala de estar y está `pensado para colocar discos de vinilo.
Se han recuperado los pavimentos hidráulicos originales, los ventanales de madera, las paredes de tocho visto y los techos de volta catalana.
Se han utilizado panelados de lamas de madera natural en cocina y bar y en el mobiliario a medida de la barra de bar y del mueble del espacio de entrada para que quede todo integrado.
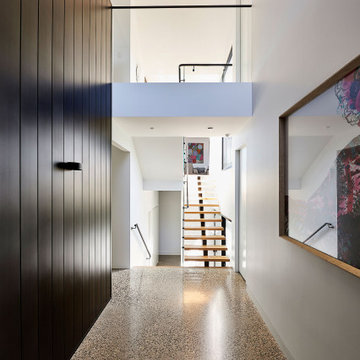
Bild på en stor funkis foajé, med svarta väggar, terrazzogolv, en pivotdörr, en svart dörr och grått golv
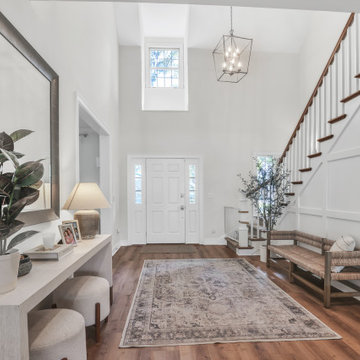
Inspiration för stora klassiska foajéer, med vita väggar, vinylgolv, en enkeldörr och brunt golv
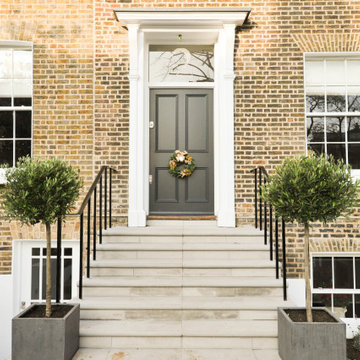
Front door entrance of a luxurious home in London.
Idéer för en stor klassisk entré, med en enkeldörr, en grå dörr och bruna väggar
Idéer för en stor klassisk entré, med en enkeldörr, en grå dörr och bruna väggar

When transforming this large warehouse into the home base for a security company, it was important to maintain the historic integrity of the building, as well as take security considerations into account. Selections were made to stay within historic preservation guidelines, working around and with existing architectural elements. This led us to finding creative solutions for floor plans and furniture to fit around the original railroad track beams that cut through the walls, as well as fantastic light fixtures that worked around rafters and with the existing wiring. Utilizing what was available, the entry stairway steps were created from original wood beams that were salvaged.
The building was empty when the remodel began: gutted, and without a second floor. This blank slate allowed us to fully realize the vision of our client - a 50+ year veteran of the fire department - to reflect a connection with emergency responders, and to emanate confidence and safety. A firepole was installed in the lobby which is now complete with a retired fire truck.
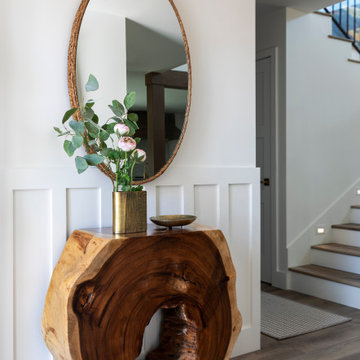
Live edge entry console with natural fiber woven mirror and brass detail accents create the perfect space to meet your guests.
Idéer för att renovera en mellanstor maritim foajé, med vita väggar, laminatgolv, grått golv och en tvådelad stalldörr
Idéer för att renovera en mellanstor maritim foajé, med vita väggar, laminatgolv, grått golv och en tvådelad stalldörr
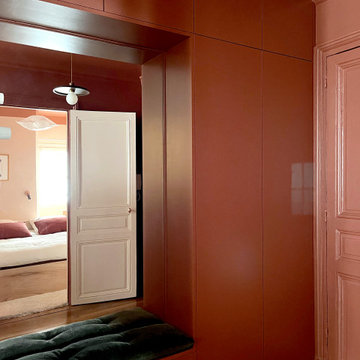
Bild på en liten vintage foajé, med röda väggar, ljust trägolv, en röd dörr och brunt golv

Type : Appartement
Lieu : Paris 16e arrondissement
Superficie : 87 m²
Description : Rénovation complète d'un appartement bourgeois, création d'ambiance, élaboration des plans 2D, maquette 3D, suivi des travaux.

Bild på en mycket stor funkis ingång och ytterdörr, med vita väggar, betonggolv, en pivotdörr, metalldörr och grått golv
1 656 foton på entré
7
