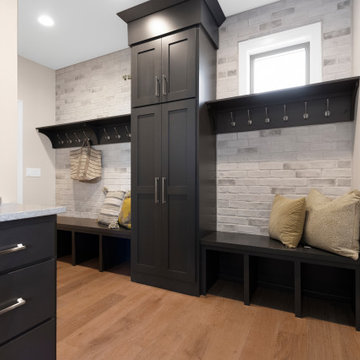569 foton på entré
Sortera efter:
Budget
Sortera efter:Populärt i dag
41 - 60 av 569 foton
Artikel 1 av 3

When transforming this large warehouse into the home base for a security company, it was important to maintain the historic integrity of the building, as well as take security considerations into account. Selections were made to stay within historic preservation guidelines, working around and with existing architectural elements. This led us to finding creative solutions for floor plans and furniture to fit around the original railroad track beams that cut through the walls, as well as fantastic light fixtures that worked around rafters and with the existing wiring. Utilizing what was available, the entry stairway steps were created from original wood beams that were salvaged.
The building was empty when the remodel began: gutted, and without a second floor. This blank slate allowed us to fully realize the vision of our client - a 50+ year veteran of the fire department - to reflect a connection with emergency responders, and to emanate confidence and safety. A firepole was installed in the lobby which is now complete with a retired fire truck.

Bild på en mycket stor funkis ingång och ytterdörr, med vita väggar, betonggolv, en pivotdörr, metalldörr och grått golv
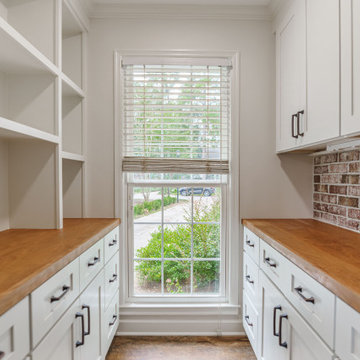
This homeowner let us run with an update transitional style look throughout the pantry, bar and master bathroom renovation. Textural elements such as exposed brick, butcher block counters, chic floating shelves, rimless shower glass, and touches of luxury with heated towel racks and Edison lighting round out this southern home's updates.
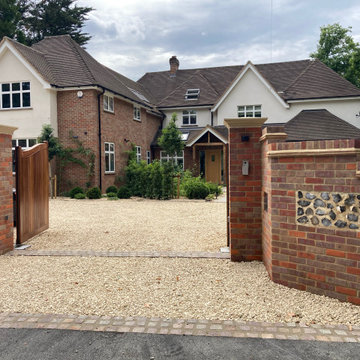
The original gates were shabby and lightweight, and not in the right place. We helped the homeowner apply for planning permission to move the driveway entrance so that parking is in a less obtrusive place, and replaced the gates with automated hardwood curved gates set into impressive brick columns. Brick walls are softened with flint panels at the front entrance, tying into the vernacular of the Chilterns.
The formerly plain expanse of lawn which ran from the driveway to the house has been swapped for a lush green entrance garden, with the focus on textures and shapes rather than high colour contrast, for year round appeal.
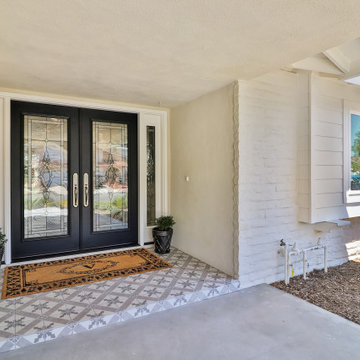
Idéer för en mellanstor klassisk ingång och ytterdörr, med beige väggar, klinkergolv i keramik, en dubbeldörr, en svart dörr och grått golv
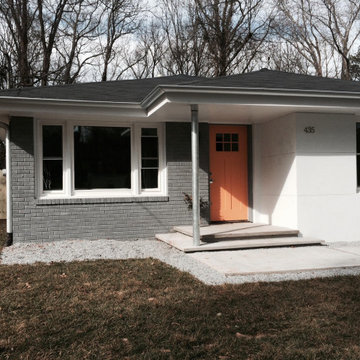
Klassisk inredning av en liten ingång och ytterdörr, med vita väggar, betonggolv, en enkeldörr, en orange dörr och grått golv

Inredning av en modern stor entré, med glasdörr, grå väggar, mörkt trägolv, en enkeldörr och svart golv

Idéer för en stor amerikansk ingång och ytterdörr, med vita väggar, tegelgolv, en enkeldörr, en svart dörr och rött golv
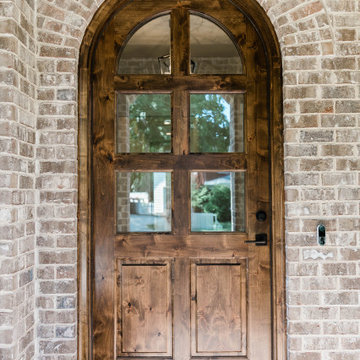
Inspiration för en stor vintage ingång och ytterdörr, med tegelgolv, en enkeldörr, mellanmörk trädörr och brunt golv
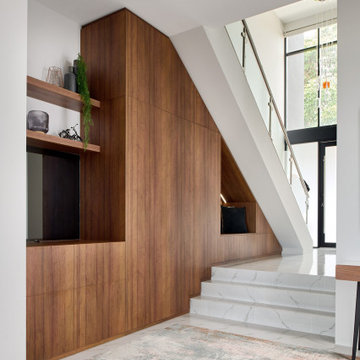
A bold entrance into this home.....
Bespoke custom joinery integrated nicely under the stairs
Inspiration för ett stort funkis kapprum, med vita väggar, marmorgolv, en pivotdörr, en svart dörr och vitt golv
Inspiration för ett stort funkis kapprum, med vita väggar, marmorgolv, en pivotdörr, en svart dörr och vitt golv

50 tals inredning av en liten foajé, med flerfärgade väggar, klinkergolv i keramik, en dubbeldörr, ljus trädörr och flerfärgat golv

Idéer för att renovera en mellanstor lantlig foajé, med flerfärgade väggar, betonggolv, en enkeldörr, en vit dörr och grått golv
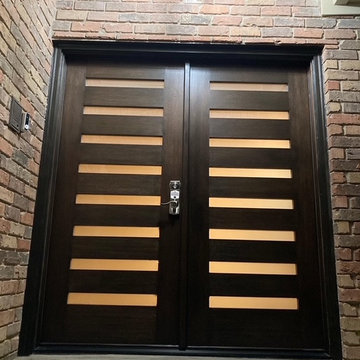
Idéer för en mellanstor klassisk ingång och ytterdörr, med betonggolv, en dubbeldörr, mörk trädörr och grått golv
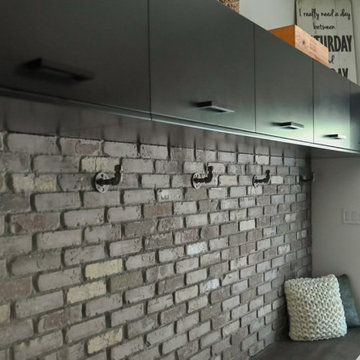
Mudroom Brick details
Bild på ett mellanstort industriellt kapprum, med betonggolv och svart golv
Bild på ett mellanstort industriellt kapprum, med betonggolv och svart golv
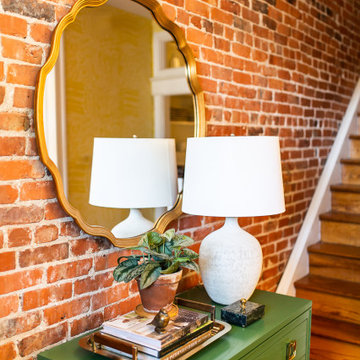
We love mixing old with new. The original exposed brick of this home pairs gorgeously with a custom chest of drawers and brass mirror.
Eklektisk inredning av en liten foajé, med röda väggar, mellanmörkt trägolv, en enkeldörr och brunt golv
Eklektisk inredning av en liten foajé, med röda väggar, mellanmörkt trägolv, en enkeldörr och brunt golv
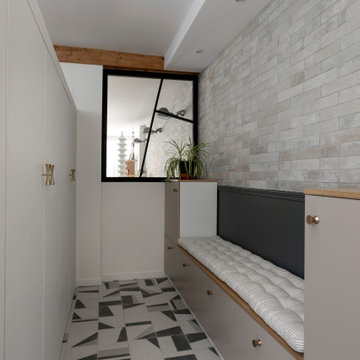
L'entrée avec son banc, les rangements bas / muraux et son grand placard. La verrière a été fabriqué avec une ossature en bois peint.
Idéer för en mellanstor industriell foajé, med grå väggar, klinkergolv i terrakotta, en enkeldörr, en vit dörr och grått golv
Idéer för en mellanstor industriell foajé, med grå väggar, klinkergolv i terrakotta, en enkeldörr, en vit dörr och grått golv
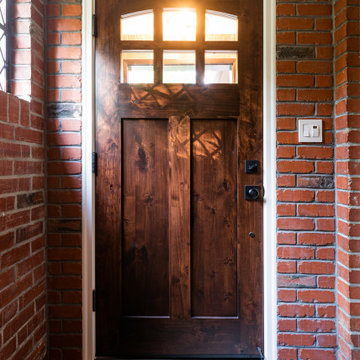
Idéer för mellanstora vintage ingångspartier, med röda väggar, klinkergolv i keramik, en enkeldörr, mörk trädörr och grått golv

The brief was to design a portico side Extension for an existing home to add more storage space for shoes, coats and above all, create a warm welcoming entrance to their home.
Materials - Brick (to match existing) and birch plywood.
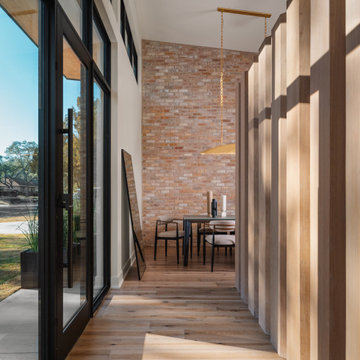
Idéer för mellanstora retro ingångspartier, med vita väggar, ljust trägolv, en enkeldörr och glasdörr
569 foton på entré
3
