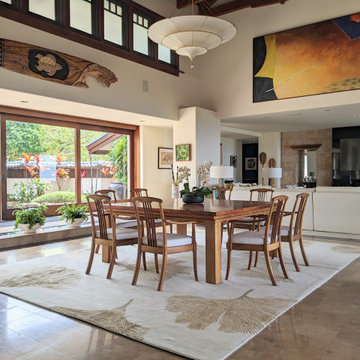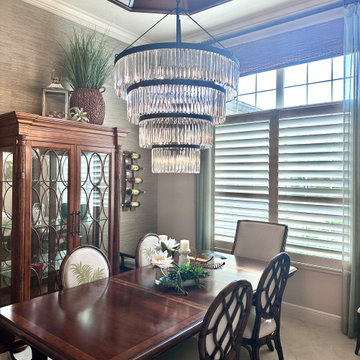51 foton på exotisk matplats
Sortera efter:
Budget
Sortera efter:Populärt i dag
21 - 40 av 51 foton
Artikel 1 av 3
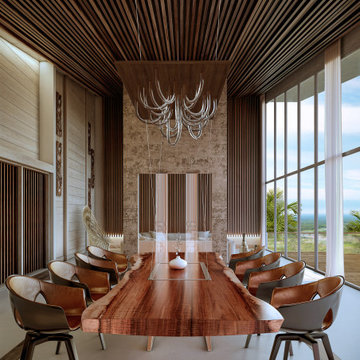
Idéer för att renovera en stor tropisk matplats med öppen planlösning, med beige väggar, betonggolv och grått golv
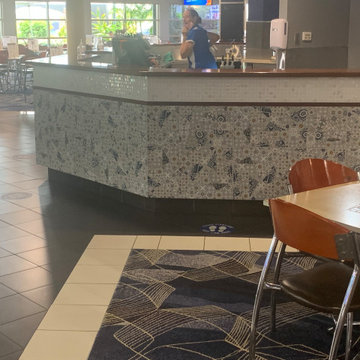
Bar front has a new face to inspire the relaxed and comfortability while dining in the bistro
Exempel på en stor exotisk separat matplats, med gröna väggar, heltäckningsmatta och blått golv
Exempel på en stor exotisk separat matplats, med gröna väggar, heltäckningsmatta och blått golv
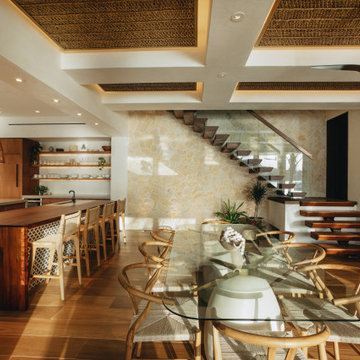
Idéer för ett stort exotiskt kök med matplats, med vita väggar och klinkergolv i porslin
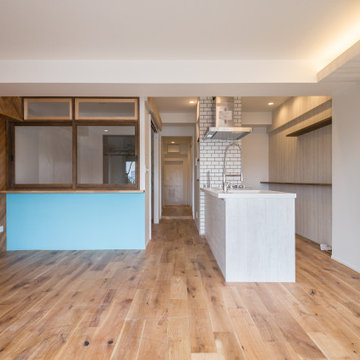
左側に見えるのが寝室。
窓を設けることで、区切りながらも光がしっかり入るように。
Idéer för att renovera en mellanstor tropisk matplats med öppen planlösning, med vita väggar och brunt golv
Idéer för att renovera en mellanstor tropisk matplats med öppen planlösning, med vita väggar och brunt golv
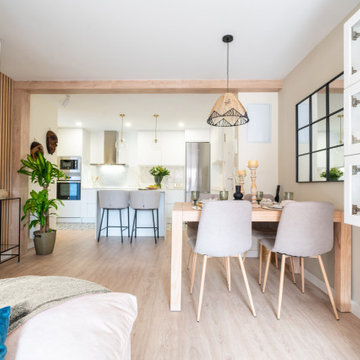
Espacio central abierto, lugar multiusos diseñado para compartir. Compuesto de tres espacios diferenciados: zona de cocina con isla, espacio central con comedor, y espacio de descanso con zona de televisión y espacio de almacenamiento.
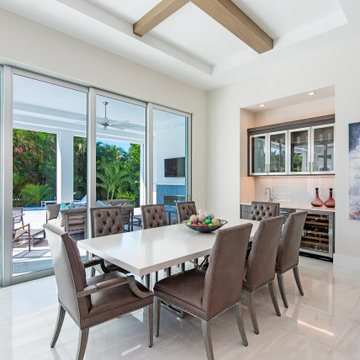
This 4600sf coastal contemporary floor plan features 4 bedroom, 5 baths and a 3 car garage. It is 66’8″ wide, 74’4″ deep and 29’6″ high. Its design includes a slab foundation, 8″ CMU exterior walls on both the 1st and 2nd floor, cement tile and a stucco finish. Total square foot under roof is 6,642.
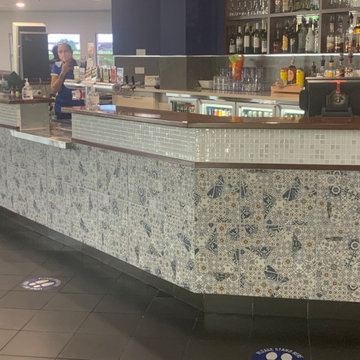
Bar front has a new face to inspire the relaxed and comfortability while dining in the bistro
Idéer för stora tropiska separata matplatser, med gröna väggar, heltäckningsmatta och blått golv
Idéer för stora tropiska separata matplatser, med gröna väggar, heltäckningsmatta och blått golv
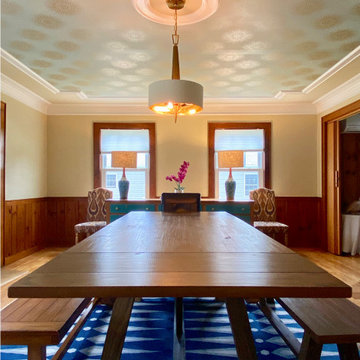
The dining room was simplified and updated with fresh paint. New rugs were layered to add interest, while the ceiling paper and new lighting are the highlight of the room.
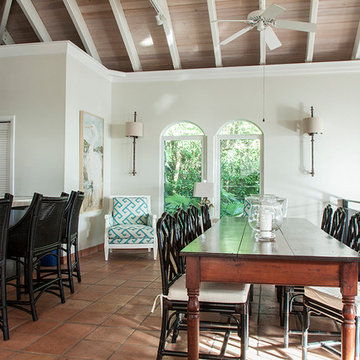
Toni Deis Photography
Bild på en tropisk matplats med öppen planlösning, med vita väggar, klinkergolv i terrakotta och orange golv
Bild på en tropisk matplats med öppen planlösning, med vita väggar, klinkergolv i terrakotta och orange golv
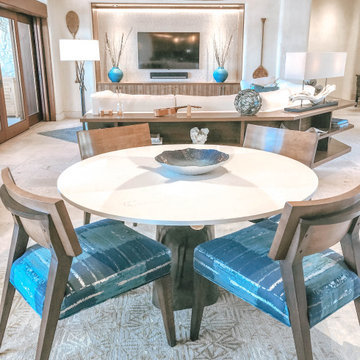
Inspiration för stora exotiska matplatser med öppen planlösning, med beige väggar, kalkstensgolv och beiget golv
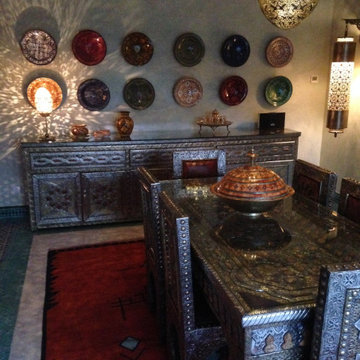
Moroccan Interior
Foto på en mycket stor tropisk matplats, med gröna väggar, klinkergolv i keramik och turkost golv
Foto på en mycket stor tropisk matplats, med gröna väggar, klinkergolv i keramik och turkost golv
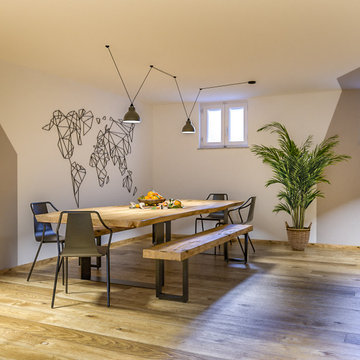
Liadesign
Idéer för att renovera en stor tropisk matplats, med flerfärgade väggar, klinkergolv i porslin, en öppen vedspis och en spiselkrans i metall
Idéer för att renovera en stor tropisk matplats, med flerfärgade väggar, klinkergolv i porslin, en öppen vedspis och en spiselkrans i metall
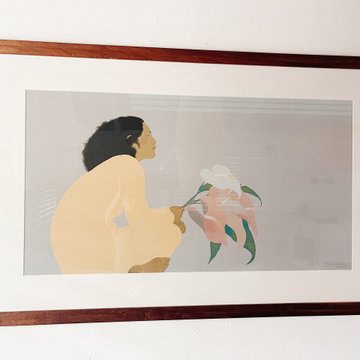
Modern Costal Dining Room. Collection of Rattan pendant lights highlight the gorgeous tongue and groove ceiling. Clean crisp white walls allow for a calm backdrop for the tiffany blue chairs to pop and the feature art to remain the focal point.
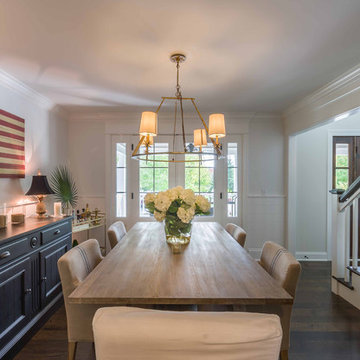
This 1990s brick home had decent square footage and a massive front yard, but no way to enjoy it. Each room needed an update, so the entire house was renovated and remodeled, and an addition was put on over the existing garage to create a symmetrical front. The old brown brick was painted a distressed white.
The 500sf 2nd floor addition includes 2 new bedrooms for their teen children, and the 12'x30' front porch lanai with standing seam metal roof is a nod to the homeowners' love for the Islands. Each room is beautifully appointed with large windows, wood floors, white walls, white bead board ceilings, glass doors and knobs, and interior wood details reminiscent of Hawaiian plantation architecture.
The kitchen was remodeled to increase width and flow, and a new laundry / mudroom was added in the back of the existing garage. The master bath was completely remodeled. Every room is filled with books, and shelves, many made by the homeowner.
Project photography by Kmiecik Imagery.
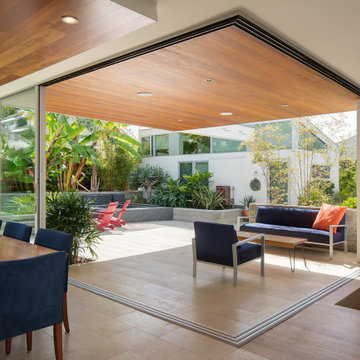
Idéer för mellanstora tropiska matplatser med öppen planlösning, med flerfärgade väggar, ljust trägolv, en öppen hörnspis, en spiselkrans i sten och flerfärgat golv
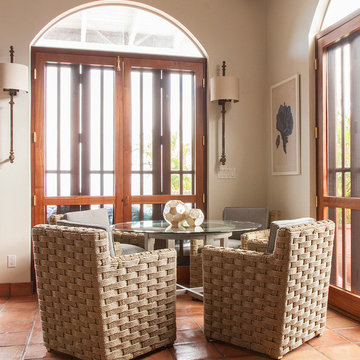
Toni Deis Photography
Inspiration för små exotiska matplatser med öppen planlösning, med klinkergolv i terrakotta, vita väggar och orange golv
Inspiration för små exotiska matplatser med öppen planlösning, med klinkergolv i terrakotta, vita väggar och orange golv
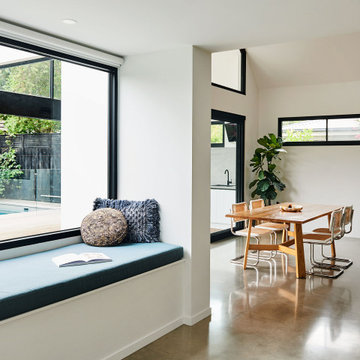
Foto på en mellanstor tropisk matplats, med betonggolv, grått golv och vita väggar
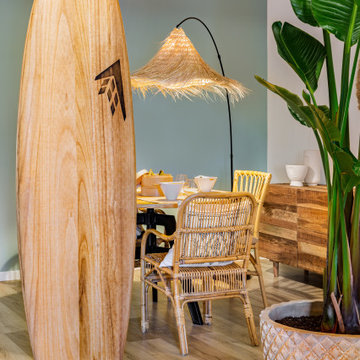
Exotisk inredning av en matplats, med grå väggar, mellanmörkt trägolv och brunt golv
51 foton på exotisk matplats
2
