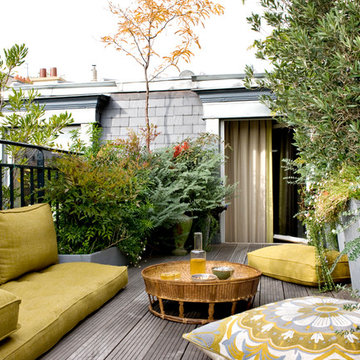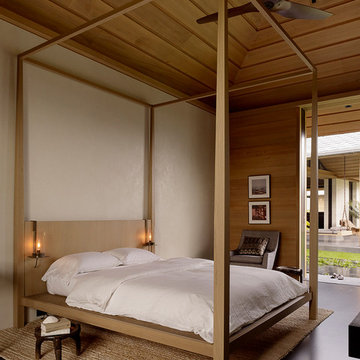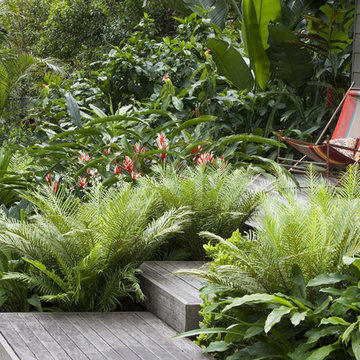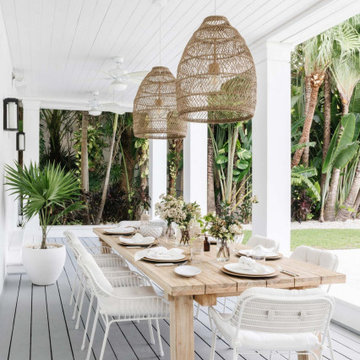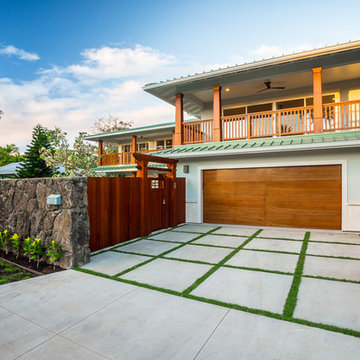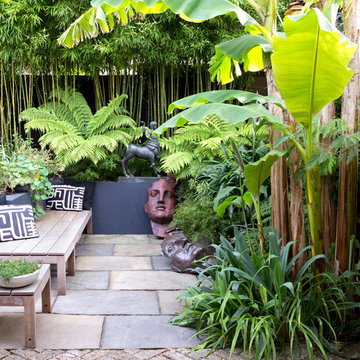146 676 foton på exotiska badrummet
Sortera efter:Populärt i dag
1 - 20 av 146 676 foton
Artikel 1 av 2

Front Entry: 41 West Coastal Retreat Series reveals creative, fresh ideas, for a new look to define the casual beach lifestyle of Naples.
More than a dozen custom variations and sizes are available to be built on your lot. From this spacious 3,000 square foot, 3 bedroom model, to larger 4 and 5 bedroom versions ranging from 3,500 - 10,000 square feet, including guest house options.
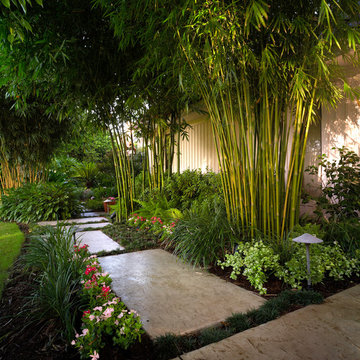
the bamboo is a clumping variety called Bambusa eutuldoides viridi-vittata , Asian lemon bamboo. This variety is a clumper and you do not need to contain it, however, do allow an 8'by 10' area for its ultimate growth. Bamboo does require constant maintenance and you will need to do some research for the specific variety you choose. Once planted, it will become a beautiful focal point and add a stunning tropical accent. Photo Credit: Sherwood Cox
Hitta den rätta lokala yrkespersonen för ditt projekt

The villa spread over a plot of 28,000 Sqft in South Goa was built along with two guest bungalow in the plot. This is when ZERO9 was approached to do the interiors and landscape for the villa with some basic details for the external facade. The space was to be kept simple, elegant and subtle as it was to be lived in daily and not to be treated as second home. Functionality and maintenance free design was expected.
The entrance foyer is complimented with a 8’ wide verandah that hosts lazy chairs and plants making it a perfect spot to spend an entire afternoon. The driveway is paved with waste granite stones with a chevron pattern. The living room spreads over an impressive 1500 Sqft of a double height space connected with the staircase, dining area and entertainment zone. The entertainment zone was divided with a interesting grid partition to create a privacy factor as well as a visual highlight. The main seating is designed with subtle elegance with leather backing and wooden edge. The double height wall dons an exotic aged veneer with a bookmatch forms an artwork in itself. The dining zone is in within the open zone accessible the living room and the kitchen as well.
The Dining table in white marble creates a non maintenance table top at the same time displays elegance. The Entertainment Room on ground floor is mainly used as a family sit out as it is easily accessible to grandmothers room on the ground floor with a breezy view of the lawn, gazebo and the unending paddy fields. The grand mothers room with a simple pattern of light veneer creates a visual pattern for the bed back as well as the wardrobe. The spacious kitchen with beautiful morning light has the island counter in the centre making it more functional to cater when guests are visiting.
The floor floor consists of a foyer which leads to master bedroom, sons bedroom, daughters bedroom and a common terrace which is mainly used as a breakfast and snacks area as well. The master room with the balcony overlooking the paddy field view is treated with cosy wooden flooring and lush veneer with golden panelling. The experience of luxury in abundance of nature is well seen and felt in this room. The master bathroom has a spacious walk in closet with an island unit to hold the accessories. The light wooden flooring in the Sons room is well complimented with veneer and brown mirror on the bed back makes a perfect base to the blue bedding. The cosy sitout corner is a perfect reading corner for this booklover. The sons bedroom also has a walk in closet. The daughters room with a purple fabric panelling compliments the grey tones. The visibility of the banyan tree from this room fills up the space with greenery. The terrace on first floor is well complimented with a angular grid pergola which casts beautiful shadows through the day. The lines create a dramatic angular pattern and cast over the faux lawn. The space is mainly used for grandchildren to hangout while the family catches up on snacks.
The second floor is an party room supported with a bar, projector screen and a terrace overlooking the paddy fields and sunset view. This room pops colour in every single frame. The beautiful blend of inside and outside makes this space unique in itself.

Proyecto, dirección y ejecución de decoración de terraza con pérgola de cristal, por Sube Interiorismo, Bilbao.
Pérgola de cristal realizada con puertas correderas, perfilería en blanco, según diseño de Sube Interiorismo.
Zona de estar con sofás y butacas de ratán. Mesa de centro con tapa y patas de roble, modelo LTS System, de Enea Design. Mesas auxiliares con patas de roble y tapa de mármol. Alfombra de exterior con motivo tropical en verdes. Cojines en colores rosas, verdes y motivos tropicales de la firma Armura. Lámpara de sobre mesa, portátil, para exterior, en blanco, modelo Koord, de El Torrent, en Susaeta Iluminación.
Decoración de zona de comedor con mesa de roble modelo Iru, de Ondarreta, y sillas de ratán natural con patas negras. Accesorios decorativos de Zara Home. Estilismo: Sube Interiorismo, Bilbao. www.subeinteriorismo.com
Fotografía: Erlantz Biderbost

This beautiful his and hers indoor outdoor master bathroom opens to double outdoor showers surrounded by a tropical garden and framed by an Indonesian fountain pouring water into the stones below. The expansive custom vanity cabinets are made from tropical hardwood creating copious amounts of bathroom storage and the glass tile back splash mirrors the outdoor gardens with a green bamboo motif.
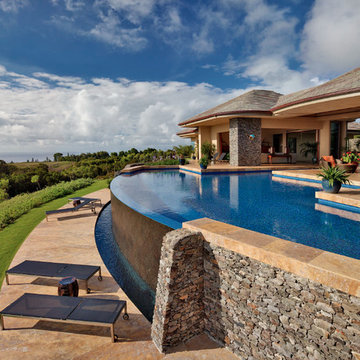
Mark Ammen
Inspiration för mycket stora exotiska anpassad infinitypooler på baksidan av huset, med en fontän och naturstensplattor
Inspiration för mycket stora exotiska anpassad infinitypooler på baksidan av huset, med en fontän och naturstensplattor
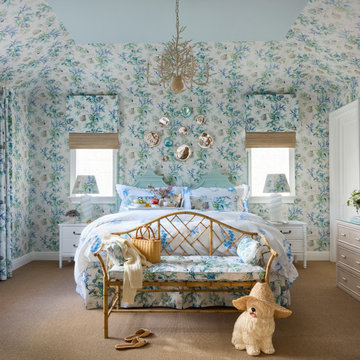
The Chairish Villa at The Colony is a celebration of authentic Palm Beach style, reimagined for today’s tastemaking and affluent guests. As America’s premier emporium for vintage and antique furnishings, Chairish is known for serving up historical design expertise with heaping sides of high/low chic and playful irreverence. Likewise, the Colony is celebrated the world over as a vintage mecca with a 100-year history of tastemaking residents.
This spirit of play guided our design approach, and the Chairish Villa fearlessly mixes historically significant, Palm Beach specific design themes with modern additions like contemporary art, mid-century furnishings and sophisticated layering to delight The Colony’s fashionable clientele. Chinoiserie motifs, animalia details, wicker, rattan, and breezy hues abound.
Palm Beach is a famed treasure trove of vintage and antique furnishings, offered by an extensive community of expert local purveyors. Almost all the furnishings selected by Chairish for the project were locally sourced from Chairish dealers within 5 miles from the hotel, making The Chairish Villa at The Colony both a fashionable and sustainable destination.
We used matching archival wallpaper and fabric pairings. This approach was specifically inspired by the Yellow Roses Room at the Flagler Mansion, and we sourced our textile, wallpaper, and trim pairings exclusively from our partner Schumacher Hospitality. Schumacher’s Del Tesoro pattern, based on a 19th-century French document, served as the project’s overall jumping off point. We also used Hydrangea Drape, which was inspired by a design of Hobe Erwin.
The villa features over 40 pieces of art: largely comprised of contemporary works from 20 artists from around the world, half of which were tapped to create original works specific to the space. This impressive showing is complemented by a small selection of vintage artwork as well. Noteworthy Artists include: Liz Marsh, Hope Olson, Brock DeBoer, Lia Burke Libaire, Venetia Syms, Ron Giusti, and Virginia Chamlee, among others.
Special thanks to our local partners for their incredible work on this project, particularly:
Catharine Willmer Interiors (Interior Design)
David’s Drapery Workroom (Window Treatments)
Associated Interior Designer Service (Upholstery)
Wallpaper by Wendy (Wallpaper Hanger/Installer)
Illume (Custom Lampshades)
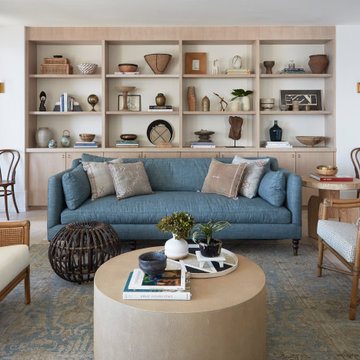
Coconut Grove is Southwest of Miami beach near coral gables and south of downtown. It’s a very lush and charming neighborhood. It’s one of the oldest neighborhoods and is protected historically. It hugs the shoreline of Biscayne Bay. The 10,000sft project was originally built
17 years ago and was purchased as a vacation home. Prior to the renovation the owners could not get past all the brown. He sails and they have a big extended family with 6 kids in between them. The clients wanted a comfortable and causal vibe where nothing is too precious. They wanted to be able to sit on anything in a bathing suit. KitchenLab interiors used lots of linen and indoor/outdoor fabrics to ensure durability. Much of the house is outside with a covered logia.
The design doctor ordered the 1st prescription for the house- retooling but not gutting. The clients wanted to be living and functioning in the home by November 1st with permits the construction began in August. The KitchenLab Interiors (KLI) team began design in May so it was a tight timeline! KLI phased the project and did a partial renovation on all guest baths. They waited to do the master bath until May. The home includes 7 bathrooms + the master. All existing plumbing fixtures were Waterworks so KLI kept those along with some tile but brought in Tabarka tile. The designers wanted to bring in vintage hacienda Spanish with a small European influence- the opposite of Miami modern. One of the ways they were able to accomplish this was with terracotta flooring that has patina. KLI set out to create a boutique hotel where each bath is similar but different. Every detail was designed with the guest in mind- they even designed a place for suitcases.

Ceiling high stone fireplace topped by a bold oil on canvas by Miriam Schapiro.
Photo: Kim Sargent
Inredning av ett exotiskt vardagsrum, med beige väggar, en standard öppen spis och en spiselkrans i trä
Inredning av ett exotiskt vardagsrum, med beige väggar, en standard öppen spis och en spiselkrans i trä

The loveseat and pergola provide a shady resting spot behind the garage in this city garden.
Foto på en liten tropisk uteplats på baksidan av huset, med utekrukor, marksten i tegel och en pergola
Foto på en liten tropisk uteplats på baksidan av huset, med utekrukor, marksten i tegel och en pergola
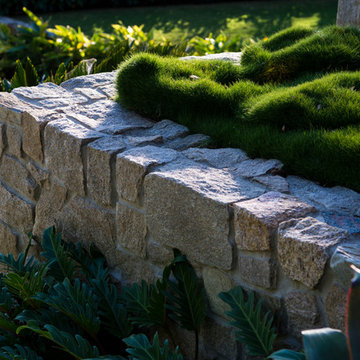
Brigid Arnott
Idéer för en stor exotisk trädgård i full sol på våren, med en trädgårdsgång och marksten i betong
Idéer för en stor exotisk trädgård i full sol på våren, med en trädgårdsgång och marksten i betong

Photography by Paul Linnebach
Exotisk inredning av ett stort en-suite badrum, med släta luckor, skåp i mörkt trä, en hörndusch, en toalettstol med hel cisternkåpa, vita väggar, ett fristående handfat, grått golv, med dusch som är öppen, grå kakel, keramikplattor, klinkergolv i keramik och bänkskiva i betong
Exotisk inredning av ett stort en-suite badrum, med släta luckor, skåp i mörkt trä, en hörndusch, en toalettstol med hel cisternkåpa, vita väggar, ett fristående handfat, grått golv, med dusch som är öppen, grå kakel, keramikplattor, klinkergolv i keramik och bänkskiva i betong
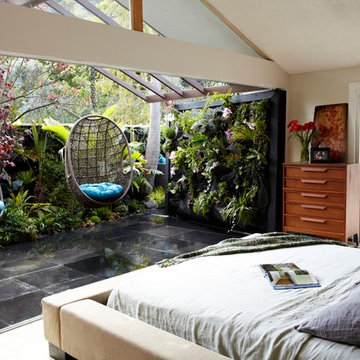
Enveloped by the dramatic Hollywood Hills, this private mid-century residence required the ultimate outdoor room. The design concept was to link exotic plantings with spaces for entertaining, working, bathing, and even sleeping - urning the home 'inside-out'.
146 676 foton på exotiska badrummet

Lanai and outdoor kitchen with blue and white tile backsplash and wicker furniture for outdoor dining and lounge space overlooking the pool. Project featured in House Beautiful & Florida Design.
Interiors & Styling by Summer Thornton.
Photos by Brantley Photography
1
