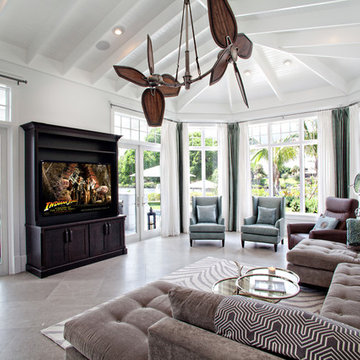200 foton på exotiskt allrum, med vita väggar
Sortera efter:
Budget
Sortera efter:Populärt i dag
41 - 60 av 200 foton
Artikel 1 av 3
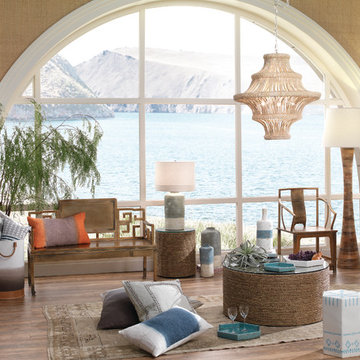
Inspiration för ett mellanstort tropiskt allrum med öppen planlösning, med vita väggar, mellanmörkt trägolv och en öppen hörnspis
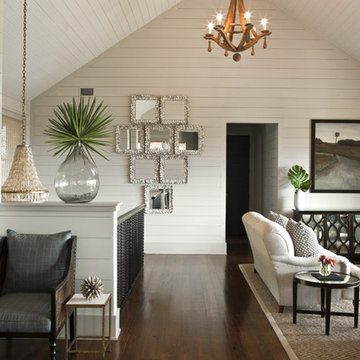
Dickson Dunlap
Exempel på ett stort exotiskt allrum med öppen planlösning, med vita väggar och mörkt trägolv
Exempel på ett stort exotiskt allrum med öppen planlösning, med vita väggar och mörkt trägolv
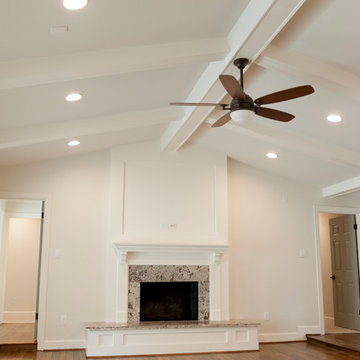
Photos by Curtis Lawson
Exempel på ett stort exotiskt allrum med öppen planlösning, med vita väggar, mellanmörkt trägolv, en standard öppen spis, en spiselkrans i sten och en väggmonterad TV
Exempel på ett stort exotiskt allrum med öppen planlösning, med vita väggar, mellanmörkt trägolv, en standard öppen spis, en spiselkrans i sten och en väggmonterad TV
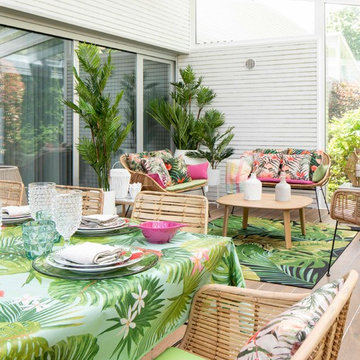
Proyecto, dirección y ejecución de decoración de terraza con pérgola de cristal, por Sube Interiorismo, Bilbao.
Pérgola de cristal realizada con puertas correderas, perfilería en blanco, según diseño de Sube Interiorismo.
Zona de estar con sofás y butacas de ratán. Mesa de centro con tapa y patas de roble, modelo LTS System, de Enea Design. Mesas auxiliares con patas de roble y tapa de mármol. Alfombra de exterior con motivo tropical en verdes. Cojines en colores rosas, verdes y motivos tropicales de la firma Armura. Lámpara de sobre mesa, portátil, para exterior, en blanco, modelo Koord, de El Torrent, en Susaeta Iluminación.
Decoración de zona de comedor con mesa de roble modelo Iru, de Ondarreta, y sillas de ratán natural con patas negras. Accesorios decorativos de Zara Home. Estilismo: Sube Interiorismo, Bilbao. www.subeinteriorismo.com
Fotografía: Erlantz Biderbost
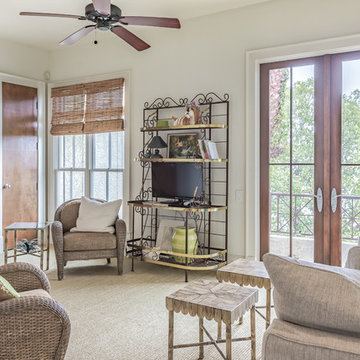
An Architectural and Interior Design Masterpiece! This luxurious waterfront estate resides on 4 acres of a private peninsula, surrounded by 3 sides of an expanse of water with unparalleled, panoramic views. 1500 ft of private white sand beach, private pier and 2 boat slips on Ono Harbor. Spacious, exquisite formal living room, dining room, large study/office with mahogany, built in bookshelves. Family Room with additional breakfast area. Guest Rooms share an additional Family Room. Unsurpassed Master Suite with water views of Bellville Bay and Bay St. John featuring a marble tub, custom tile outdoor shower, and dressing area. Expansive outdoor living areas showcasing a saltwater pool with swim up bar and fire pit. The magnificent kitchen offers access to a butler pantry, balcony and an outdoor kitchen with sitting area. This home features Brazilian Wood Floors and French Limestone Tiles throughout. Custom Copper handrails leads you to the crow's nest that offers 360degree views.
Photos: Shawn Seals, Fovea 360 LLC
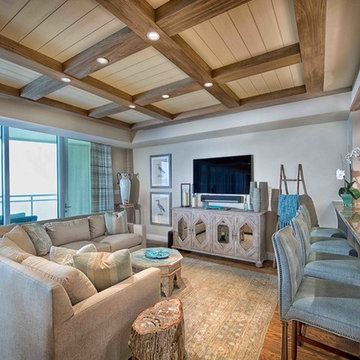
Bild på ett mellanstort tropiskt allrum med öppen planlösning, med mellanmörkt trägolv, vita väggar, en fristående TV och brunt golv
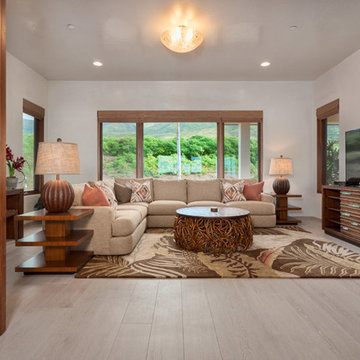
porcelain tile planks (up to 96" x 8")
Inspiration för ett mellanstort tropiskt avskilt allrum, med klinkergolv i porslin, vita väggar, en fristående TV och beiget golv
Inspiration för ett mellanstort tropiskt avskilt allrum, med klinkergolv i porslin, vita väggar, en fristående TV och beiget golv
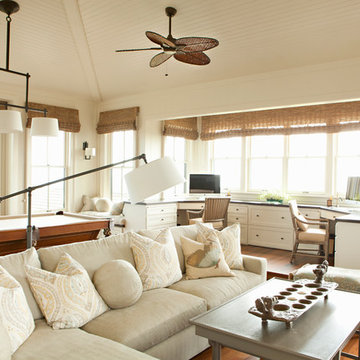
Exotisk inredning av ett mycket stort avskilt allrum, med vita väggar, mellanmörkt trägolv, en väggmonterad TV och brunt golv
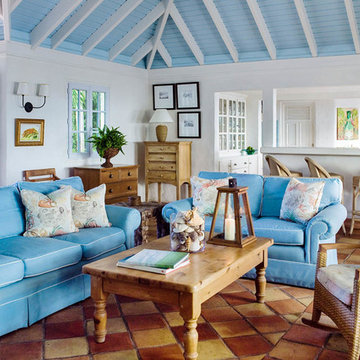
Idéer för att renovera ett tropiskt allrum med öppen planlösning, med vita väggar
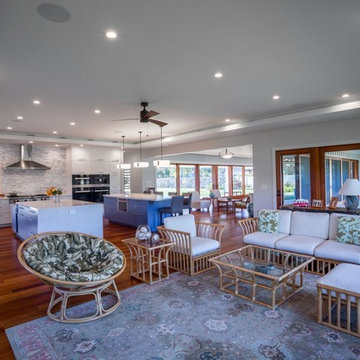
Inredning av ett exotiskt mellanstort allrum med öppen planlösning, med vita väggar, mellanmörkt trägolv och brunt golv
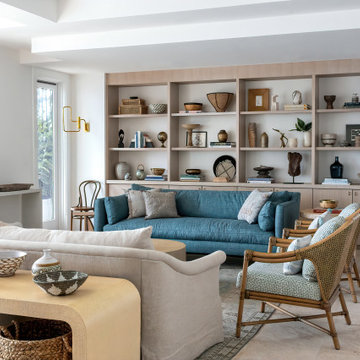
Coconut Grove is Southwest of Miami beach near coral gables and south of downtown. It’s a very lush and charming neighborhood. It’s one of the oldest neighborhoods and is protected historically. It hugs the shoreline of Biscayne Bay. The 10,000sft project was originally built
17 years ago and was purchased as a vacation home. Prior to the renovation the owners could not get past all the brown. He sails and they have a big extended family with 6 kids in between them. The clients wanted a comfortable and causal vibe where nothing is too precious. They wanted to be able to sit on anything in a bathing suit. KitchenLab interiors used lots of linen and indoor/outdoor fabrics to ensure durability. Much of the house is outside with a covered logia.
The design doctor ordered the 1st prescription for the house- retooling but not gutting. The clients wanted to be living and functioning in the home by November 1st with permits the construction began in August. The KitchenLab Interiors (KLI) team began design in May so it was a tight timeline! KLI phased the project and did a partial renovation on all guest baths. They waited to do the master bath until May. The home includes 7 bathrooms + the master. All existing plumbing fixtures were Waterworks so KLI kept those along with some tile but brought in Tabarka tile. The designers wanted to bring in vintage hacienda Spanish with a small European influence- the opposite of Miami modern. One of the ways they were able to accomplish this was with terracotta flooring that has patina. KLI set out to create a boutique hotel where each bath is similar but different. Every detail was designed with the guest in mind- they even designed a place for suitcases.
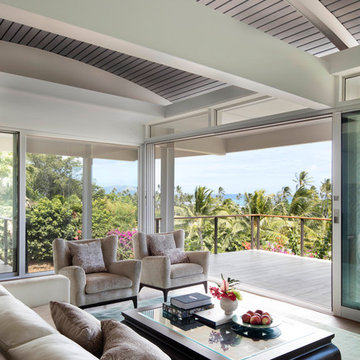
Bild på ett stort tropiskt avskilt allrum, med vita väggar, mörkt trägolv och brunt golv
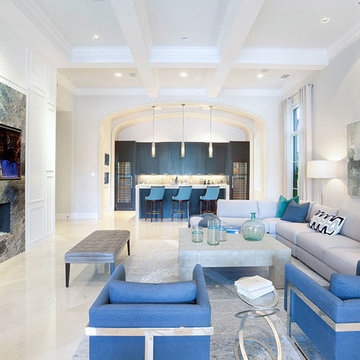
Ed Butera- IBI Design
Inspiration för exotiska allrum med öppen planlösning, med vita väggar, en bred öppen spis och en väggmonterad TV
Inspiration för exotiska allrum med öppen planlösning, med vita väggar, en bred öppen spis och en väggmonterad TV
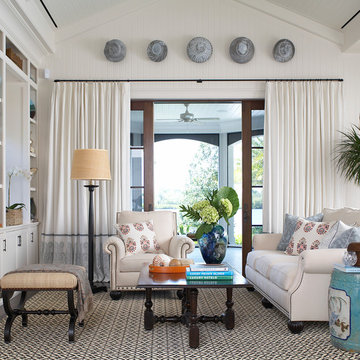
Croom Construction
Foto på ett tropiskt allrum, med vita väggar och mörkt trägolv
Foto på ett tropiskt allrum, med vita väggar och mörkt trägolv
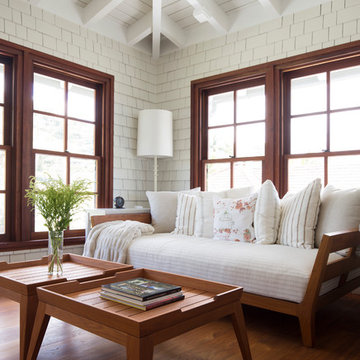
Inspiration för ett tropiskt avskilt allrum, med vita väggar, mellanmörkt trägolv och brunt golv
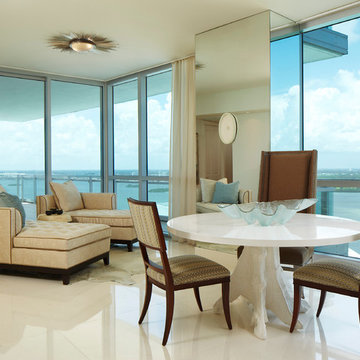
Photographer: Robert Brantley
Inspiration för ett stort tropiskt allrum med öppen planlösning, med vitt golv, vita väggar och klinkergolv i porslin
Inspiration för ett stort tropiskt allrum med öppen planlösning, med vitt golv, vita väggar och klinkergolv i porslin
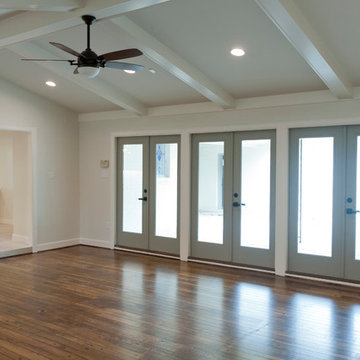
Photos by Curtis Lawson
Exempel på ett stort exotiskt allrum med öppen planlösning, med vita väggar, mellanmörkt trägolv, en standard öppen spis, en spiselkrans i sten och en väggmonterad TV
Exempel på ett stort exotiskt allrum med öppen planlösning, med vita väggar, mellanmörkt trägolv, en standard öppen spis, en spiselkrans i sten och en väggmonterad TV
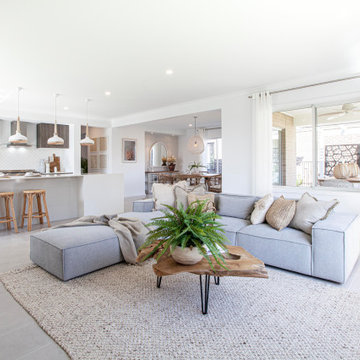
Family room in the Belgrave 333 from the Alpha Collection by JG King Homes
Inspiration för ett stort tropiskt allrum med öppen planlösning, med vita väggar, klinkergolv i keramik och grått golv
Inspiration för ett stort tropiskt allrum med öppen planlösning, med vita väggar, klinkergolv i keramik och grått golv
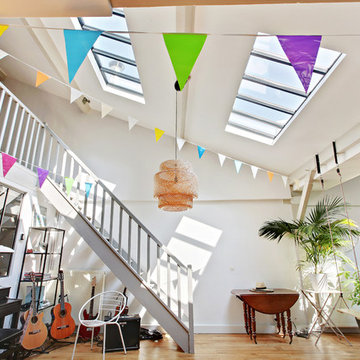
Shoootin
Inspiration för ett stort tropiskt allrum på loftet, med ett musikrum, vita väggar, mellanmörkt trägolv och brunt golv
Inspiration för ett stort tropiskt allrum på loftet, med ett musikrum, vita väggar, mellanmörkt trägolv och brunt golv
200 foton på exotiskt allrum, med vita väggar
3
