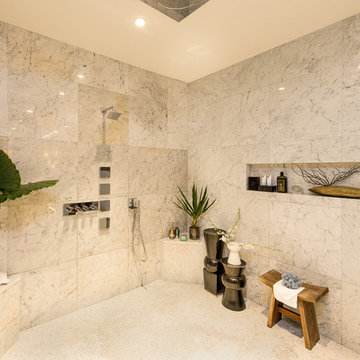257 foton på exotiskt badrum, med en hörndusch
Sortera efter:
Budget
Sortera efter:Populärt i dag
41 - 60 av 257 foton
Artikel 1 av 3
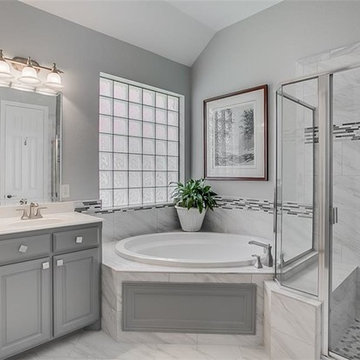
Idéer för ett mellanstort exotiskt vit en-suite badrum, med luckor med upphöjd panel, grå skåp, ett hörnbadkar, en hörndusch, svart och vit kakel, grå kakel, flerfärgad kakel, vit kakel, marmorkakel, grå väggar, marmorgolv, ett undermonterad handfat, vitt golv och dusch med gångjärnsdörr
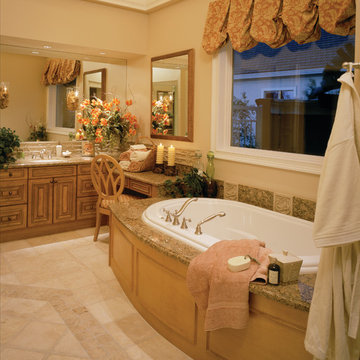
Master Bath. The Sater Design Collection's luxury, Tropical home plan "Andros Island" (Plan #6927). http://saterdesign.com/product/andros-island/
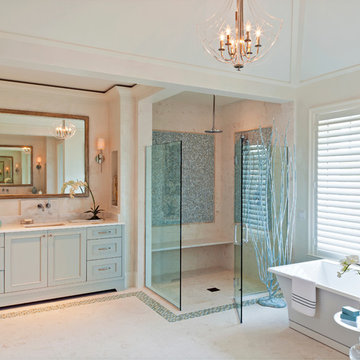
Lori Hamilton
Inspiration för stora exotiska en-suite badrum, med ett undermonterad handfat, skåp i shakerstil, blå skåp, ett fristående badkar, en hörndusch, blå kakel och vita väggar
Inspiration för stora exotiska en-suite badrum, med ett undermonterad handfat, skåp i shakerstil, blå skåp, ett fristående badkar, en hörndusch, blå kakel och vita väggar
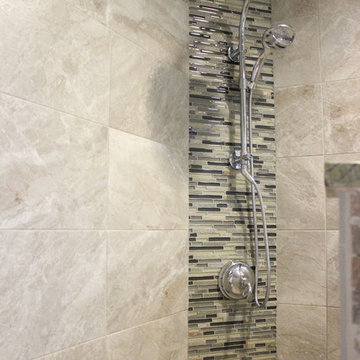
Inspiration för ett stort tropiskt en-suite badrum, med släta luckor, skåp i mörkt trä, ett fristående badkar, en hörndusch, en toalettstol med separat cisternkåpa, beige kakel, brun kakel, grå kakel, flerfärgad kakel, stenkakel, grå väggar, ljust trägolv, ett fristående handfat och granitbänkskiva
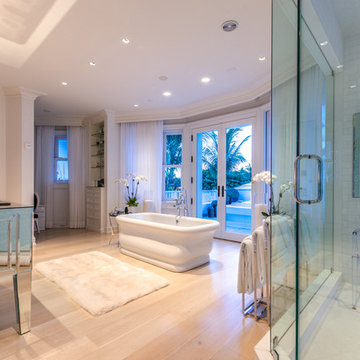
Inspiration för ett mycket stort tropiskt en-suite badrum, med ett undermonterad handfat, ett fristående badkar, en hörndusch, vit kakel, tunnelbanekakel, vita väggar och ljust trägolv
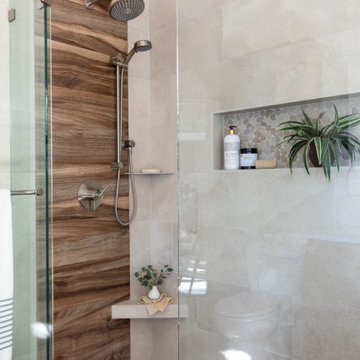
Inspiration för ett mellanstort tropiskt vit vitt en-suite badrum, med luckor med lamellpanel, skåp i mellenmörkt trä, en hörndusch, en toalettstol med separat cisternkåpa, beige kakel, keramikplattor, beige väggar, klinkergolv i keramik, ett undermonterad handfat, bänkskiva i akrylsten, grått golv och dusch med gångjärnsdörr

Download our free ebook, Creating the Ideal Kitchen. DOWNLOAD NOW
What’s the next best thing to a tropical vacation in the middle of a Chicago winter? Well, how about a tropical themed bath that works year round? The goal of this bath was just that, to bring some fun, whimsy and tropical vibes!
We started out by making some updates to the built in bookcase leading into the bath. It got an easy update by removing all the stained trim and creating a simple arched opening with a few floating shelves for a much cleaner and up-to-date look. We love the simplicity of this arch in the space.
Now, into the bathroom design. Our client fell in love with this beautiful handmade tile featuring tropical birds and flowers and featuring bright, vibrant colors. We played off the tile to come up with the pallet for the rest of the space. The cabinetry and trim is a custom teal-blue paint that perfectly picks up on the blue in the tile. The gold hardware, lighting and mirror also coordinate with the colors in the tile.
Because the house is a 1930’s tudor, we played homage to that by using a simple black and white hex pattern on the floor and retro style hardware that keep the whole space feeling vintage appropriate. We chose a wall mount unpolished brass hardware faucet which almost gives the feel of a tropical fountain. It just works. The arched mirror continues the arch theme from the bookcase.
For the shower, we chose a coordinating antique white tile with the same tropical tile featured in a shampoo niche where we carefully worked to get a little bird almost standing on the niche itself. We carried the gold fixtures into the shower, and instead of a shower door, the shower features a simple hinged glass panel that is easy to clean and allows for easy access to the shower controls.
Designed by: Susan Klimala, CKBD
Photography by: Michael Kaskel
For more design inspiration go to: www.kitchenstudio-ge.com
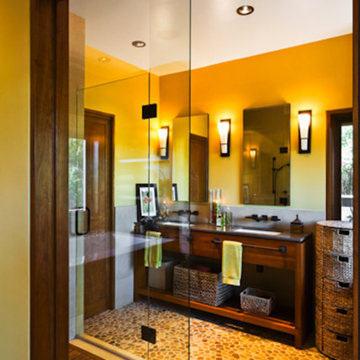
Exotisk inredning av ett mellanstort en-suite badrum, med ett nedsänkt handfat, skåp i mellenmörkt trä, en hörndusch, grå kakel, stenkakel, gula väggar och klinkergolv i småsten
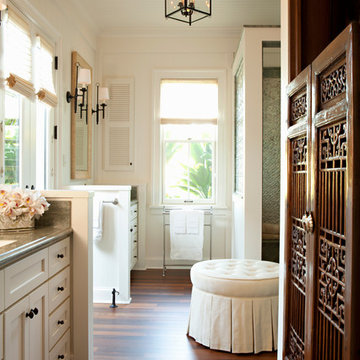
Bild på ett mellanstort tropiskt en-suite badrum, med brunt golv, skåp i shakerstil, vita skåp, en hörndusch, vita väggar, mörkt trägolv, ett undermonterad handfat och granitbänkskiva
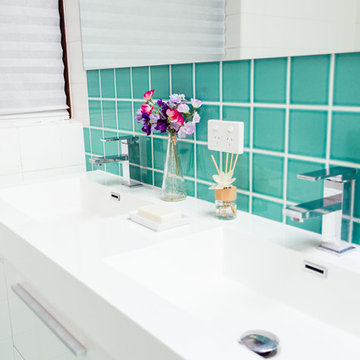
Hipster Mum
Idéer för mellanstora tropiska badrum med dusch, med ett integrerad handfat, luckor med profilerade fronter, vita skåp, bänkskiva i akrylsten, ett hörnbadkar, en hörndusch, en vägghängd toalettstol, blå kakel, glaskakel, vita väggar och klinkergolv i keramik
Idéer för mellanstora tropiska badrum med dusch, med ett integrerad handfat, luckor med profilerade fronter, vita skåp, bänkskiva i akrylsten, ett hörnbadkar, en hörndusch, en vägghängd toalettstol, blå kakel, glaskakel, vita väggar och klinkergolv i keramik
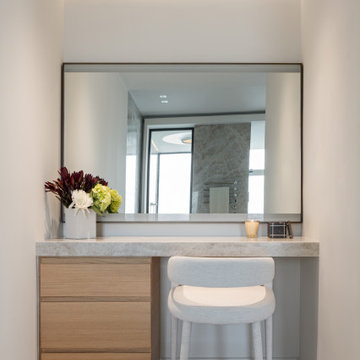
Exotisk inredning av ett mellanstort beige beige en-suite badrum, med ett fristående badkar, en hörndusch, en vägghängd toalettstol, beige kakel, marmorkakel, beige väggar, marmorgolv, ett integrerad handfat, marmorbänkskiva, beiget golv och dusch med gångjärnsdörr
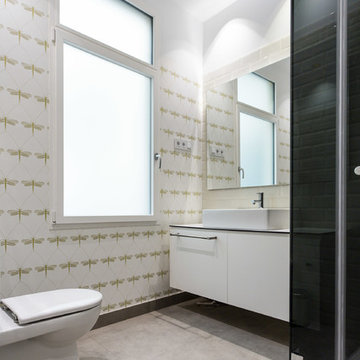
home al home
Idéer för mellanstora tropiska badrum med dusch, med släta luckor, vita skåp, en hörndusch, en toalettstol med separat cisternkåpa, flerfärgade väggar, klinkergolv i keramik och ett fristående handfat
Idéer för mellanstora tropiska badrum med dusch, med släta luckor, vita skåp, en hörndusch, en toalettstol med separat cisternkåpa, flerfärgade väggar, klinkergolv i keramik och ett fristående handfat
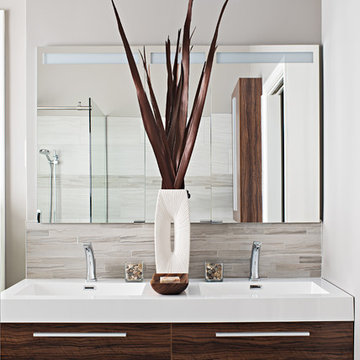
Still Moments Photography
Inspiration för ett mellanstort tropiskt en-suite badrum, med ett integrerad handfat, släta luckor, skåp i mellenmörkt trä, bänkskiva i akrylsten, ett fristående badkar, en hörndusch, en toalettstol med hel cisternkåpa, beige kakel, keramikplattor, grå väggar och klinkergolv i keramik
Inspiration för ett mellanstort tropiskt en-suite badrum, med ett integrerad handfat, släta luckor, skåp i mellenmörkt trä, bänkskiva i akrylsten, ett fristående badkar, en hörndusch, en toalettstol med hel cisternkåpa, beige kakel, keramikplattor, grå väggar och klinkergolv i keramik
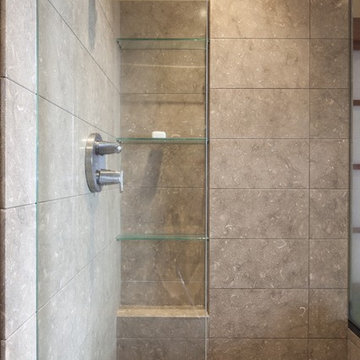
Idéer för mellanstora tropiska svart en-suite badrum, med skåp i mörkt trä, ett undermonterat badkar, en hörndusch, en toalettstol med separat cisternkåpa, grå kakel, kakelplattor, beige väggar, klinkergolv i porslin, bänkskiva i täljsten, beiget golv och dusch med gångjärnsdörr
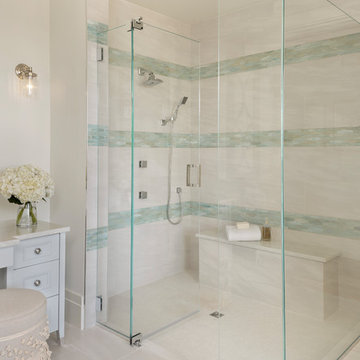
Designer: Lana Knapp,
Collins & DuPont Design Group
Architect: Stofft Cooney Architects, LLC
Builder: BCB Homes
Photographer: Lori Hamilton
Exotisk inredning av ett mellanstort vit vitt en-suite badrum, med möbel-liknande, vita skåp, ett fristående badkar, en hörndusch, flerfärgad kakel, glaskakel, vita väggar, klinkergolv i porslin, ett undermonterad handfat, bänkskiva i kvarts, grått golv och dusch med gångjärnsdörr
Exotisk inredning av ett mellanstort vit vitt en-suite badrum, med möbel-liknande, vita skåp, ett fristående badkar, en hörndusch, flerfärgad kakel, glaskakel, vita väggar, klinkergolv i porslin, ett undermonterad handfat, bänkskiva i kvarts, grått golv och dusch med gångjärnsdörr
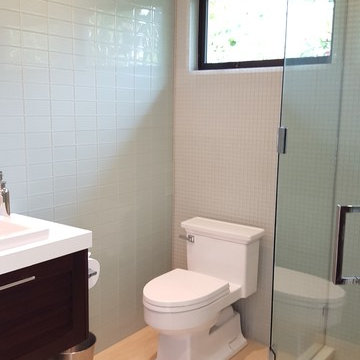
Built in 1998, the 2,800 sq ft house was lacking the charm and amenities that the location justified. The idea was to give it a "Hawaiiana" plantation feel.
Exterior renovations include staining the tile roof and exposing the rafters by removing the stucco soffits and adding brackets.
Smooth stucco combined with wood siding, expanded rear Lanais, a sweeping spiral staircase, detailed columns, balustrade, all new doors, windows and shutters help achieve the desired effect.
On the pool level, reclaiming crawl space added 317 sq ft. for an additional bedroom suite, and a new pool bathroom was added.
On the main level vaulted ceilings opened up the great room, kitchen, and master suite. Two small bedrooms were combined into a fourth suite and an office was added. Traditional built-in cabinetry and moldings complete the look.
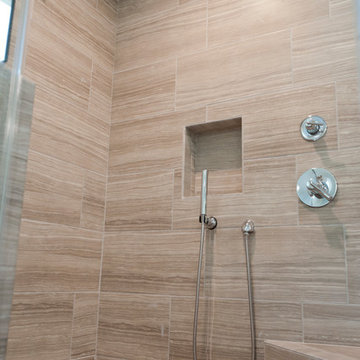
Photos by Curtis Lawson
Inredning av ett exotiskt mellanstort en-suite badrum, med ett undermonterad handfat, luckor med infälld panel, gröna skåp, marmorbänkskiva, ett fristående badkar, en hörndusch, flerfärgad kakel, porslinskakel, blå väggar och klinkergolv i porslin
Inredning av ett exotiskt mellanstort en-suite badrum, med ett undermonterad handfat, luckor med infälld panel, gröna skåp, marmorbänkskiva, ett fristående badkar, en hörndusch, flerfärgad kakel, porslinskakel, blå väggar och klinkergolv i porslin
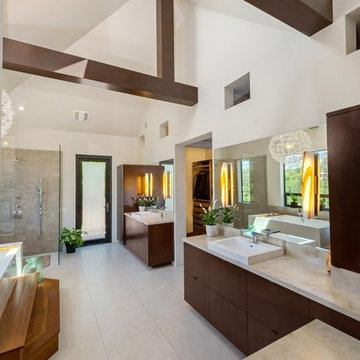
Idéer för ett stort exotiskt en-suite badrum, med skåp i mörkt trä, en hörndusch, svart kakel och vita väggar
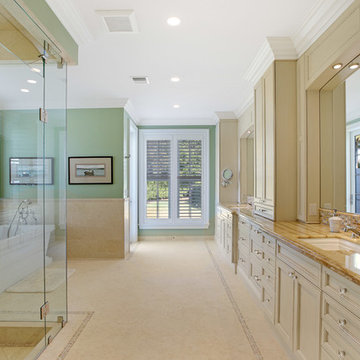
Situated on a three-acre Intracoastal lot with 350 feet of seawall, North Ocean Boulevard is a 9,550 square-foot luxury compound with six bedrooms, six full baths, formal living and dining rooms, gourmet kitchen, great room, library, home gym, covered loggia, summer kitchen, 75-foot lap pool, tennis court and a six-car garage.
A gabled portico entry leads to the core of the home, which was the only portion of the original home, while the living and private areas were all new construction. Coffered ceilings, Carrera marble and Jerusalem Gold limestone contribute a decided elegance throughout, while sweeping water views are appreciated from virtually all areas of the home.
The light-filled living room features one of two original fireplaces in the home which were refurbished and converted to natural gas. The West hallway travels to the dining room, library and home office, opening up to the family room, chef’s kitchen and breakfast area. This great room portrays polished Brazilian cherry hardwood floors and 10-foot French doors. The East wing contains the guest bedrooms and master suite which features a marble spa bathroom with a vast dual-steamer walk-in shower and pedestal tub
The estate boasts a 75-foot lap pool which runs parallel to the Intracoastal and a cabana with summer kitchen and fireplace. A covered loggia is an alfresco entertaining space with architectural columns framing the waterfront vistas.
257 foton på exotiskt badrum, med en hörndusch
3

