363 foton på exotiskt kök, med vitt stänkskydd
Sortera efter:
Budget
Sortera efter:Populärt i dag
61 - 80 av 363 foton
Artikel 1 av 3
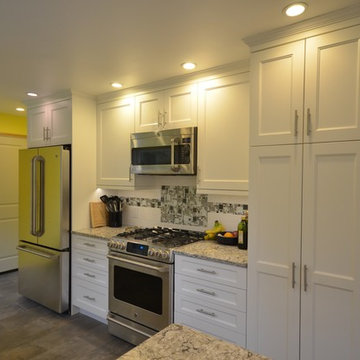
This kitchen is more of a galley style space so we made sure to provide space on either side of the range for prep and working. Balancing the refrigerator and pantry on each end gave a nice clean look and kept the space functional.
Coast to Coast Design, LLC
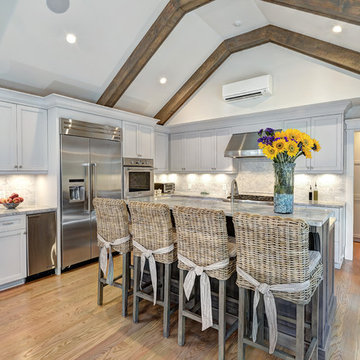
Photography by William Quarles. Remodel Architrave LLC. Cabinetry by K&K Custom Cabinets
Inspiration för exotiska kök, med skåp i shakerstil, vita skåp, vitt stänkskydd, rostfria vitvaror, mellanmörkt trägolv och en köksö
Inspiration för exotiska kök, med skåp i shakerstil, vita skåp, vitt stänkskydd, rostfria vitvaror, mellanmörkt trägolv och en köksö
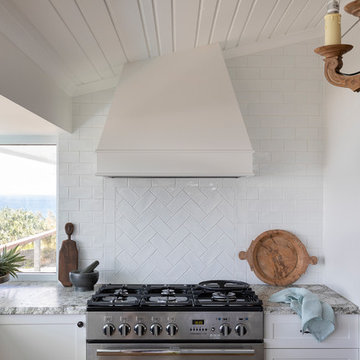
Idéer för att renovera ett mellanstort tropiskt flerfärgad flerfärgat kök, med en undermonterad diskho, skåp i shakerstil, vita skåp, granitbänkskiva, vitt stänkskydd, stänkskydd i keramik, rostfria vitvaror, mellanmörkt trägolv och en köksö
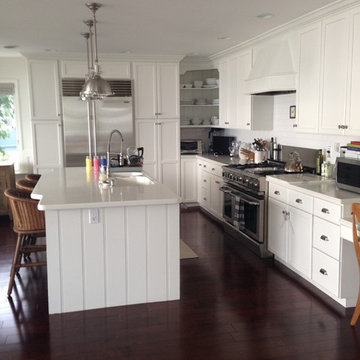
Bild på ett mellanstort tropiskt kök, med en dubbel diskho, luckor med infälld panel, vita skåp, bänkskiva i kvarts, vitt stänkskydd, stänkskydd i tunnelbanekakel, rostfria vitvaror, mörkt trägolv, en köksö och brunt golv
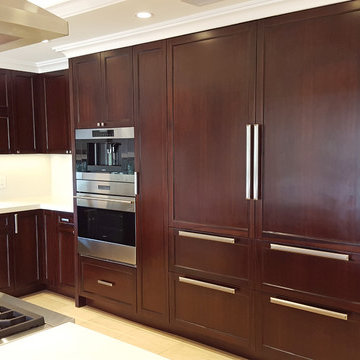
Built in 1998, the 2,800 sq ft house was lacking the charm and amenities that the location justified. The idea was to give it a "Hawaiiana" plantation feel.
Exterior renovations include staining the tile roof and exposing the rafters by removing the stucco soffits and adding brackets.
Smooth stucco combined with wood siding, expanded rear Lanais, a sweeping spiral staircase, detailed columns, balustrade, all new doors, windows and shutters help achieve the desired effect.
On the pool level, reclaiming crawl space added 317 sq ft. for an additional bedroom suite, and a new pool bathroom was added.
On the main level vaulted ceilings opened up the great room, kitchen, and master suite. Two small bedrooms were combined into a fourth suite and an office was added. Traditional built-in cabinetry and moldings complete the look.
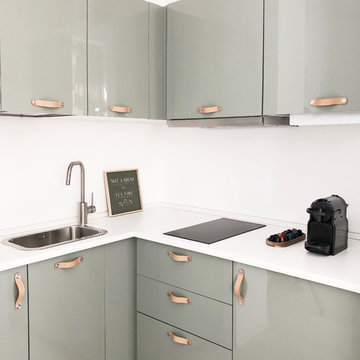
Cucina compatta - Appartamento bilocale per una giovane in centro Milano - Porta Venezia. Stile tropicale urbano, un mix tra la città urbana e un po' di verde per rendere tutto più accogliente e molto funzionale. Non ci sono eccessi ma c'è molto carattere.

Re-modelling an existing layout from an old country look to a new modern take on country style. This budget kitchen was in need of a makeover and light and bright was a key factor in the re-design.
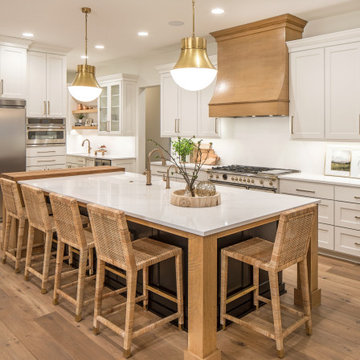
Foto på ett mellanstort tropiskt vit kök, med en rustik diskho, luckor med infälld panel, vita skåp, bänkskiva i kvarts, vitt stänkskydd, rostfria vitvaror, mellanmörkt trägolv, en köksö och brunt golv
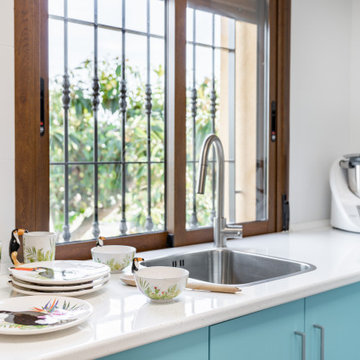
Vivienda inspirada en ambiente tropical. Con suelos y decorados con porcelánicos estampados con motivos florales y madera.
Foto på ett stort tropiskt vit kök, med en integrerad diskho, öppna hyllor, turkosa skåp, marmorbänkskiva, vitt stänkskydd, stänkskydd i keramik, rostfria vitvaror, klinkergolv i keramik och brunt golv
Foto på ett stort tropiskt vit kök, med en integrerad diskho, öppna hyllor, turkosa skåp, marmorbänkskiva, vitt stänkskydd, stänkskydd i keramik, rostfria vitvaror, klinkergolv i keramik och brunt golv
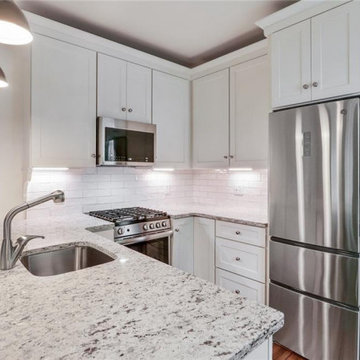
Space and functionality was of the utmost importance when designing this kitchen. We chose Cliq Studios because of their quality and price point. The recessed panel gave both a historic and fresh appearance. The stainless appliances were sized perfectly for the compact space. The subway tile has a handmade appearance, but in an elongated size to give it a more modern look.
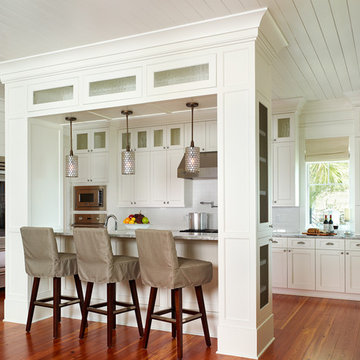
Holger Obenaus
Inspiration för exotiska kök, med skåp i shakerstil, rostfria vitvaror, vita skåp och vitt stänkskydd
Inspiration för exotiska kök, med skåp i shakerstil, rostfria vitvaror, vita skåp och vitt stänkskydd
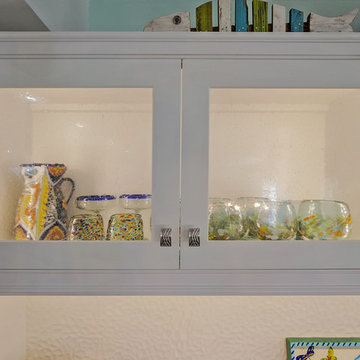
These well traveled "empty nesters" have created their own tropical oasis to come home to and do plenty of entertaining! This 1980's ranch was transformed into this modern open-concept home with tropical accents and attention to detail. Stunning painted white all wood inset cabinets with a dramatic engineered quartz counters, center island, built-ins galore with glass inserts, modern lighting and a large sliding picture window to the tropical outdoor space and pool. The Luxury Vinyl floors by are stunning as well as practical for this super fun well lived in home.
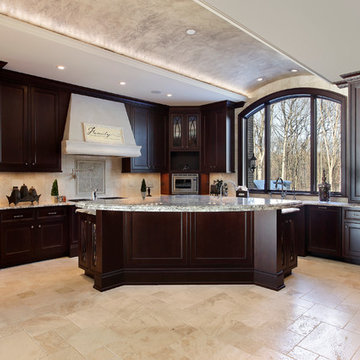
Copyright protected
Exempel på ett stort exotiskt kök, med luckor med infälld panel, skåp i mörkt trä, granitbänkskiva, vitt stänkskydd, stänkskydd i stenkakel, travertin golv, rostfria vitvaror och en köksö
Exempel på ett stort exotiskt kök, med luckor med infälld panel, skåp i mörkt trä, granitbänkskiva, vitt stänkskydd, stänkskydd i stenkakel, travertin golv, rostfria vitvaror och en köksö
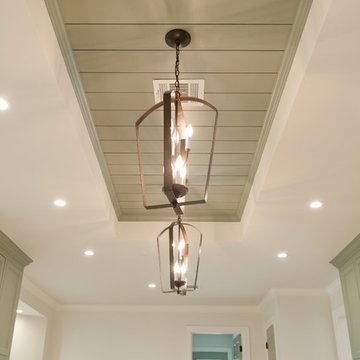
Photos by Curtis Lawson
Exotisk inredning av ett stort parallellkök, med en rustik diskho, luckor med infälld panel, gröna skåp, granitbänkskiva, vitt stänkskydd, stänkskydd i glaskakel, rostfria vitvaror, klinkergolv i porslin och en köksö
Exotisk inredning av ett stort parallellkök, med en rustik diskho, luckor med infälld panel, gröna skåp, granitbänkskiva, vitt stänkskydd, stänkskydd i glaskakel, rostfria vitvaror, klinkergolv i porslin och en köksö
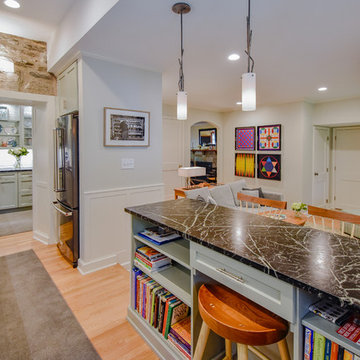
The renovation of this 1938 home consisted of a first floor addition to expand the existing kitchen, as well as the remodeling of the original garage to create a family room and full bath. Gardner/Fox collaborated with the client to design and build the space.
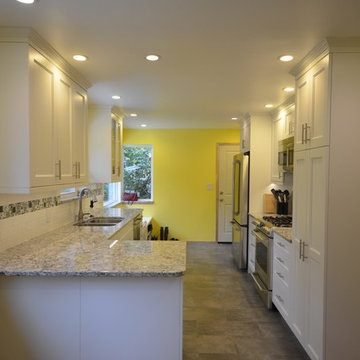
Again keeping with the traditional galley style kitchen layout we wanted to make sure that the space was functional and kept countertop space. Opening the wall between the dining room and kitchen allowed for a peninsula which added even more countertop space.
Coast to Coast Design, LLC
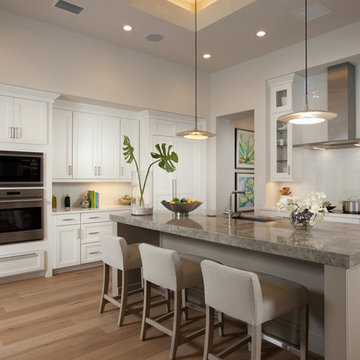
The three-bedroom, three-bath Anguilla is just blocks from shopping and dining at the picturesque Village of Venetian Bay and the Gulf of Mexico beaches at Clam Pass Park.
With 3,584 square feet of air-conditioned living space, this luxury single-family home offers wood flooring throughout the study, separate dining room, and kitchen with café.
The café, great room and study open up into the outdoor living area and covered lanai via 10-foot sliding glass doors. Outdoors, you’ll enjoy unique luxury features that include an outdoor linear fire pit and seating, raised wood deck at the pool, a water feature at the pool focal point and a garden wall.
The master suite occupies an entire wing and boasts an expansive bedroom and bathroom, and his-and-her walk-in closets.
An additional two-car garage located on the other wing of the home is accessible through an in-and-out driveway for added convenience, and camera surveillance and security provide peace of mind.
Image ©Advanced Photography Specialists
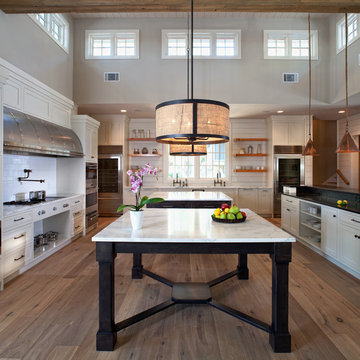
Inspiration för mycket stora exotiska u-kök, med skåp i shakerstil, vita skåp, vitt stänkskydd, rostfria vitvaror, mellanmörkt trägolv och flera köksöar
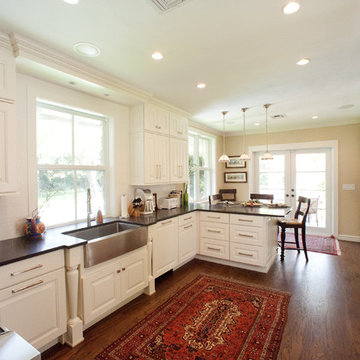
Farmstyle sink. Cesarstone counters.
1916 Grove House renovation and addition. 2 story Main House with attached kitchen and converted garage with nanny flat and mud room. connection to Guest Cottage.
Limestone column walkway with Cedar trellis.
Robert Klemm
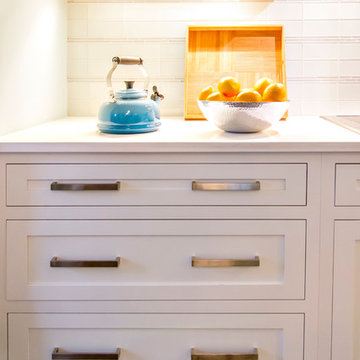
HGTV Smart Home 2013 by Glenn Layton Homes, Jacksonville Beach, Florida.
Inspiration för ett mycket stort tropiskt kök, med vita skåp, granitbänkskiva, vitt stänkskydd, en undermonterad diskho, luckor med infälld panel, stänkskydd i glaskakel, rostfria vitvaror, ljust trägolv och en köksö
Inspiration för ett mycket stort tropiskt kök, med vita skåp, granitbänkskiva, vitt stänkskydd, en undermonterad diskho, luckor med infälld panel, stänkskydd i glaskakel, rostfria vitvaror, ljust trägolv och en köksö
363 foton på exotiskt kök, med vitt stänkskydd
4