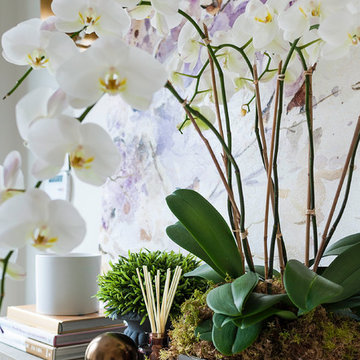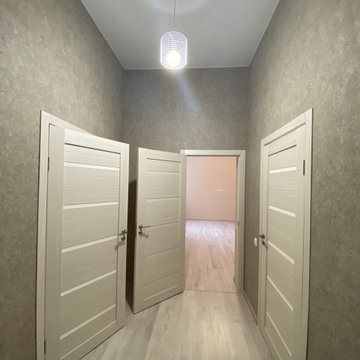402 foton på farstu, med grå väggar
Sortera efter:
Budget
Sortera efter:Populärt i dag
161 - 180 av 402 foton
Artikel 1 av 3
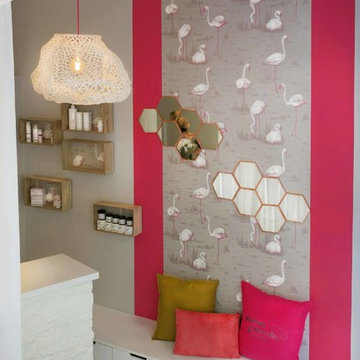
L'accueil et l'entrée sont soulignées par les bandes rose fluo qui délimitent le papier peint Flamant rose.
Les miroirs octogonales bordés de cuivre apportent une touche contemporaines. Les suspensions Nuage donnent de la poésie au lieu.
Tout Simplement Déco
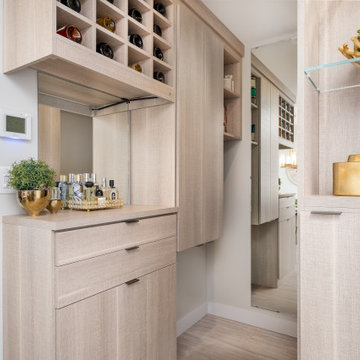
This small condo's storage woes include no hall closet. The solution is to turn an empty vestibule into a multi-functional custom-built storage area that contains wine storage; display shelves; a make up area; shoe and boot storage; and a space for coats and small household appliances.
Photo: Caydence Photography
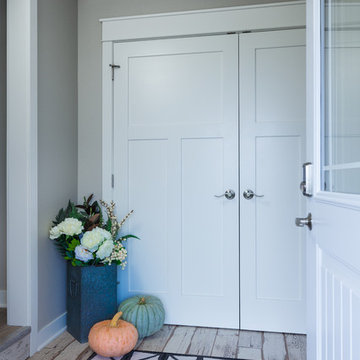
Photo Credit - Studio Three Beau
Idéer för mellanstora lantliga farstur, med grå väggar, klinkergolv i porslin, en enkeldörr, en gul dörr och vitt golv
Idéer för mellanstora lantliga farstur, med grå väggar, klinkergolv i porslin, en enkeldörr, en gul dörr och vitt golv
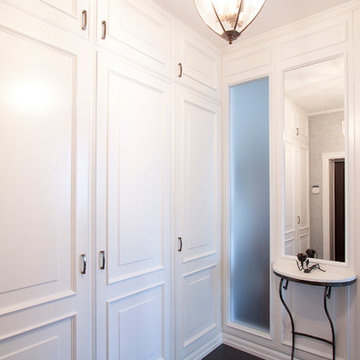
Inredning av en mellanstor farstu, med grå väggar, klinkergolv i porslin, en enkeldörr, mörk trädörr och grått golv
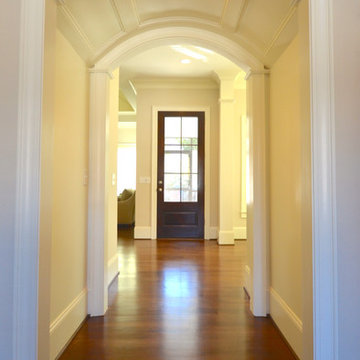
THIS WAS A PLAN DESIGN ONLY PROJECT. The Gregg Park is one of our favorite plans. At 3,165 heated square feet, the open living, soaring ceilings and a light airy feel of The Gregg Park makes this home formal when it needs to be, yet cozy and quaint for everyday living.
A chic European design with everything you could ask for in an upscale home.
Rooms on the first floor include the Two Story Foyer with landing staircase off of the arched doorway Foyer Vestibule, a Formal Dining Room, a Transitional Room off of the Foyer with a full bath, The Butler's Pantry can be seen from the Foyer, Laundry Room is tucked away near the garage door. The cathedral Great Room and Kitchen are off of the "Dog Trot" designed hallway that leads to the generous vaulted screened porch at the rear of the home, with an Informal Dining Room adjacent to the Kitchen and Great Room.
The Master Suite is privately nestled in the corner of the house, with easy access to the Kitchen and Great Room, yet hidden enough for privacy. The Master Bathroom is luxurious and contains all of the appointments that are expected in a fine home.
The second floor is equally positioned well for privacy and comfort with two bedroom suites with private and semi-private baths, and a large Bonus Room.
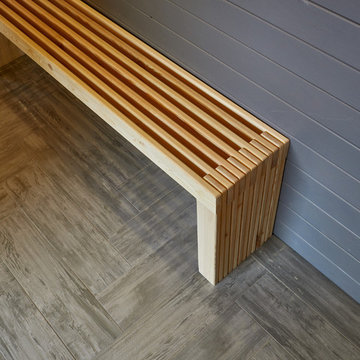
Foto på en liten funkis farstu, med grå väggar, klinkergolv i porslin, en dubbeldörr, en svart dörr och grått golv
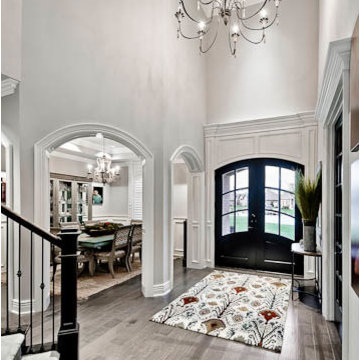
Kathy Hadar
Inspiration för en stor vintage farstu, med grå väggar, klinkergolv i porslin, en dubbeldörr, en svart dörr och brunt golv
Inspiration för en stor vintage farstu, med grå väggar, klinkergolv i porslin, en dubbeldörr, en svart dörr och brunt golv
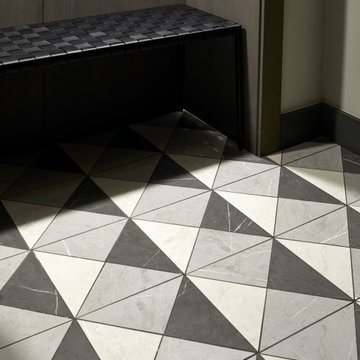
Idéer för att renovera en liten funkis farstu, med grå väggar, klinkergolv i porslin, en enkeldörr och en svart dörr
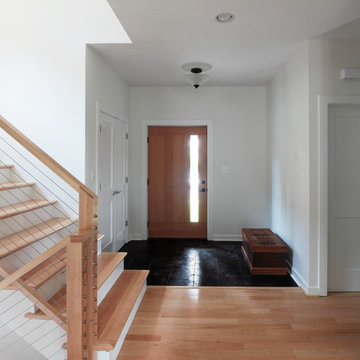
EnviroHomeDesign LLC
Exempel på en mellanstor modern farstu, med grå väggar, klinkergolv i porslin, en enkeldörr och mellanmörk trädörr
Exempel på en mellanstor modern farstu, med grå väggar, klinkergolv i porslin, en enkeldörr och mellanmörk trädörr
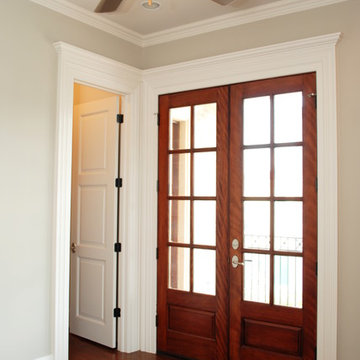
Idéer för att renovera en mellanstor vintage farstu, med grå väggar, mellanmörkt trägolv, en dubbeldörr och mellanmörk trädörr
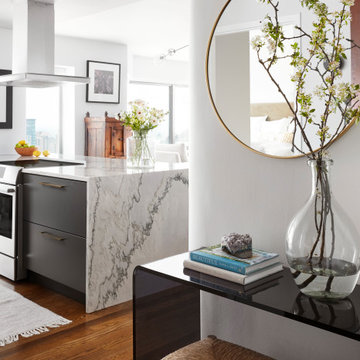
This project was a complete gut renovation of our client's gold coast condo in Chicago, IL. We opened up and renovated the kitchen, living dining room, entry and master bathroom
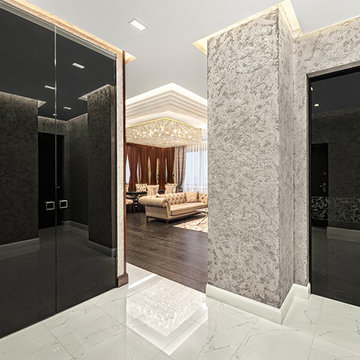
Просторная прихожая с яркими глянцевыми фасадами
Inspiration för stora klassiska farstur, med grå väggar, klinkergolv i porslin och en svart dörr
Inspiration för stora klassiska farstur, med grå väggar, klinkergolv i porslin och en svart dörr
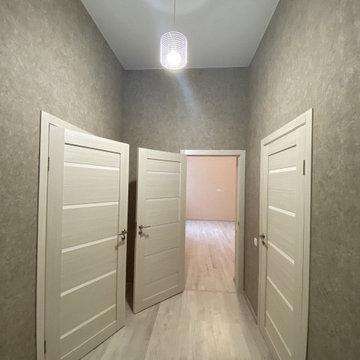
Inredning av en modern mellanstor farstu, med grå väggar, laminatgolv och beiget golv
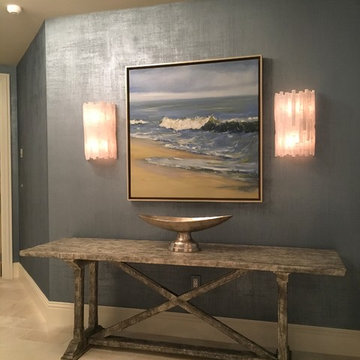
Interior Designer Cathleen Swift's photograph of a current project.
Maritim inredning av en stor farstu, med grå väggar, marmorgolv och en dubbeldörr
Maritim inredning av en stor farstu, med grå väggar, marmorgolv och en dubbeldörr
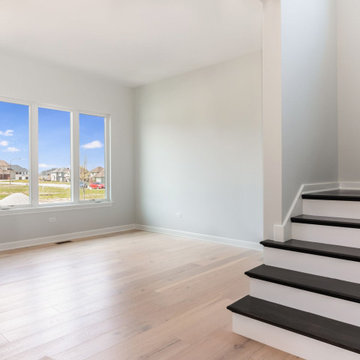
Custom built modern-contemporary home in Ashwood Park North. This home boasts features such as a sunroom and a beautiful forced walk-out basement.
Bild på en mellanstor funkis farstu, med grå väggar, en dubbeldörr, en vit dörr och brunt golv
Bild på en mellanstor funkis farstu, med grå väggar, en dubbeldörr, en vit dörr och brunt golv
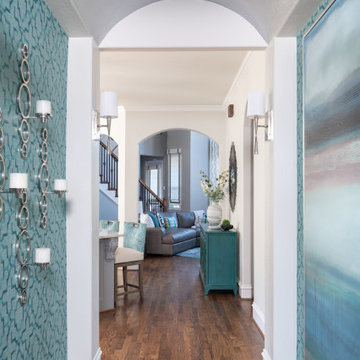
This transitional foyer features a colorful, abstract wool rug and teal geometric wallpaper. The beaded, polished nickel sconces and neutral, contemporary artwork draws the eye upward. An elegant, transitional open-sphere chandelier adds sophistication while remaining light and airy. Various teal and lavender accessories carry the color throughout this updated foyer.
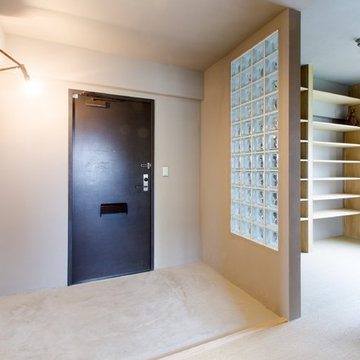
RENOVES
Foto på en mellanstor orientalisk farstu, med grå väggar, en enkeldörr och en brun dörr
Foto på en mellanstor orientalisk farstu, med grå väggar, en enkeldörr och en brun dörr
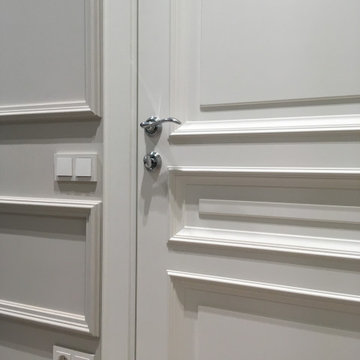
Откатные двери высотой 2850мм, увлекательнейший объект был для наших монтажников!
Модель двери Vienna.
Собственное производство в Санкт-Петербурге.
Замеры и монтаж в Мск/СПб.
402 foton på farstu, med grå väggar
9
