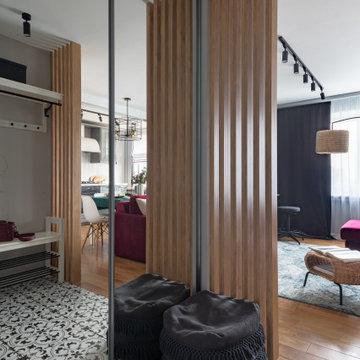249 foton på farstu
Sortera efter:
Budget
Sortera efter:Populärt i dag
41 - 60 av 249 foton
Artikel 1 av 3
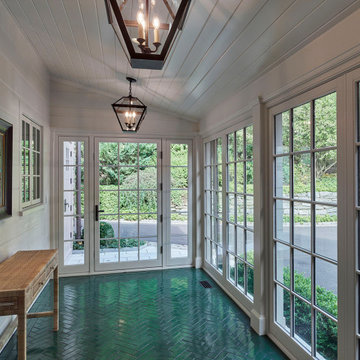
Idéer för stora eklektiska farstur, med vita väggar, klinkergolv i keramik, en enkeldörr och turkost golv
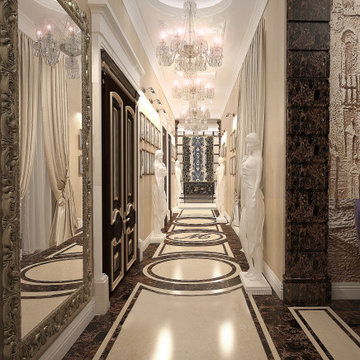
Inspiration för stora klassiska farstur, med beige väggar, marmorgolv, en dubbeldörr, en brun dörr och flerfärgat golv
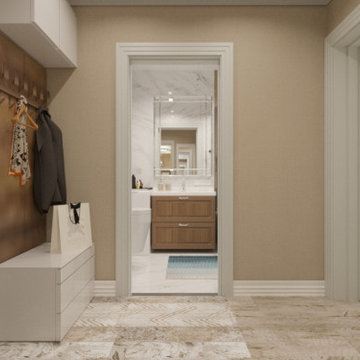
Inspiration för mellanstora klassiska farstur, med bruna väggar, klinkergolv i porslin, en enkeldörr, en brun dörr och beiget golv
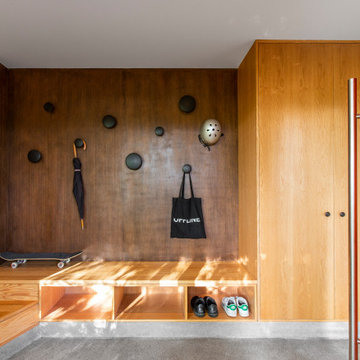
A custom D1 Entry Door flanked by substantial sidelights was designed in a bold rust color to highlight the entrance to the home and provide a sense of welcoming. The vibrant entrance sets a tone of excitement and vivacity that is carried throughout the home. A combination of cedar, concrete, and metal siding grounds the home in its environment, provides architectural interest, and enlists massing to double as an ornament. The overall effect is a design that remains understated among the diverse vegetation but also serves enough eye-catching design elements to delight the senses.
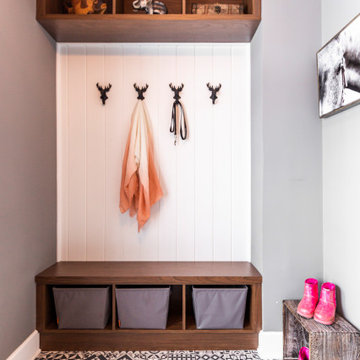
Let's face it. we live in Canada, if there is one room that needs to be closed its the vestibule / entrance. But not this house, it had the open concept at the main entrance. By getting rid of the useless closet and adding a custom bench with cubbies, and adding a custom closet / pax unit on the opposite wall , this once open entrance has space for guests, and family or friends to come in from the cold, take off the coats and boots and not let the cold air in.
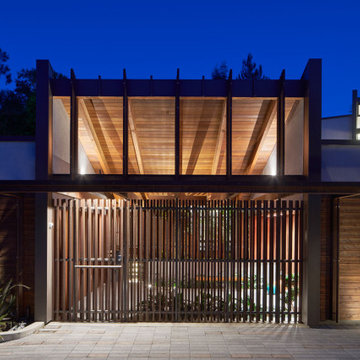
View of entry courtyard screened by vertical wood slat wall & gate.
Exempel på en stor modern farstu, med mellanmörk trädörr och skiffergolv
Exempel på en stor modern farstu, med mellanmörk trädörr och skiffergolv
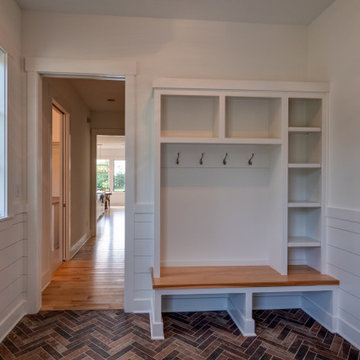
Inspiration för en mellanstor lantlig farstu, med vita väggar, tegelgolv, en enkeldörr, mellanmörk trädörr och brunt golv
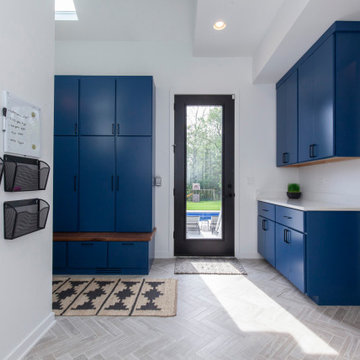
Add a pop of color in your life with these bright blue storage lockers! Family organization with fun style from pool gear, school bags, and sports supplies. Keep your family running with smart organizational designs. Photos: Jody Kmetz
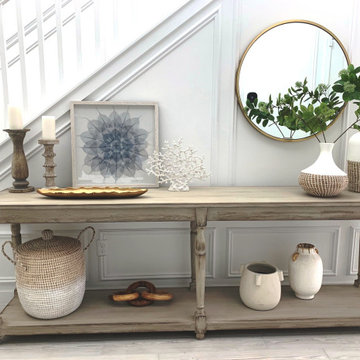
A long two tiered table serves as an entry console. Custom applied moldings texture the walls and coastal baskets and accessories give this entry a relaxed feel.
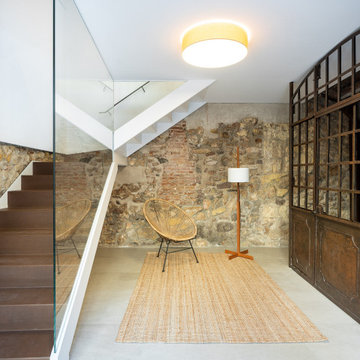
Inredning av en farstu, med vita väggar, klinkergolv i keramik, en dubbeldörr, mellanmörk trädörr och beiget golv
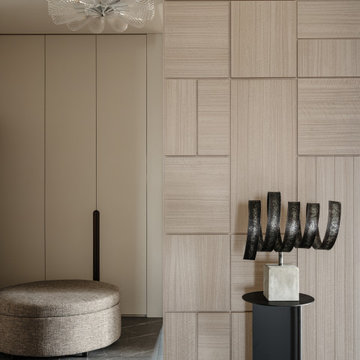
Idéer för en mellanstor modern farstu, med beige väggar, klinkergolv i porslin och grått golv
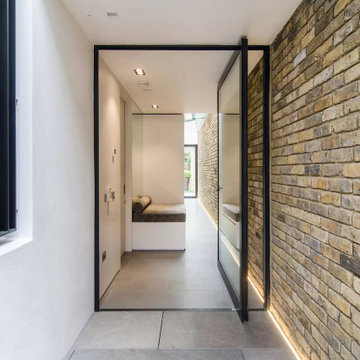
Idéer för en stor modern farstu, med kalkstensgolv, en pivotdörr, glasdörr och grått golv

Foto på en mycket stor vintage farstu, med bruna väggar, terrazzogolv, en enkeldörr, en brun dörr och grått golv
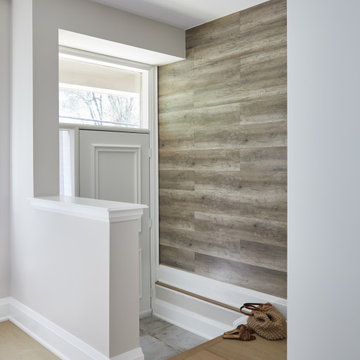
Klassisk inredning av en liten farstu, med beige väggar, ljust trägolv, en enkeldörr och en vit dörr

Прихожая в загородном доме с жилой мансардой. Из нее лестница ведет в жилые помещения на мансардном этаже. А так же можно попасть в гараж и гостевой санузел.
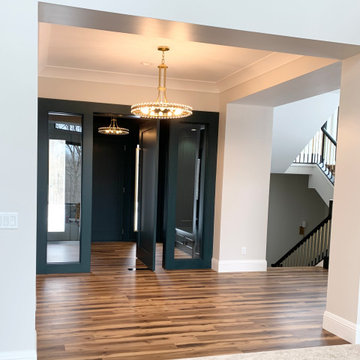
Crystorama "Clover" Aged Brass chandeliers hang in the entry and airlock of a new home built n Bettendorf, Iowa. Lighting by Village Home Stores for Windmiller Design + Build of the Quad Cities.
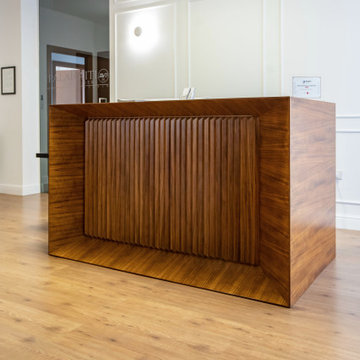
Bancone reception custom made. Dettaglio
Inredning av en modern mellanstor farstu, med vita väggar, laminatgolv, en enkeldörr och glasdörr
Inredning av en modern mellanstor farstu, med vita väggar, laminatgolv, en enkeldörr och glasdörr

Architect: Michael Morrow, Kinneymorrow Architecture
Builder: Galvas Construction
For this contemporary beach escape in the affluent resort community of Alys Beach, Florida, the team at E. F. San Juan constructed a series of unique Satina™ tropical hardwood screens that form parts of the home’s facade, railings, courtyard gate, and more. “Architect Michael Morrow of Kinneymorrow Architecture came to us with his design inspiration, and I have to say that we knocked it out of the park,” says E. F. San Juan’s president, Edward San Juan.
Challenges:
The seeming simplicity of this exterior facade is deceptively complex. The horizontal lines and spacing that Michael wanted to carry through the facade encompassed gates, shutters, screens, balcony rails, and rain shields had to be incredibly precise to fit seamlessly and remain intact through the years. “It’s always a challenge to execute contemporary details, as there is nowhere to hide imperfections,” says Michael. “The reality of being in a seaside climate compounded on top of that, especially working with wood.”
Solution:
The E. F. San Juan engineering department worked out the complex fabrication details required to make Michael’s design inspiration come together, and the team at Galvas Construction did an excellent job of installing all pieces to bring the plan to fruition. We used our trademarked Satina™ tropical hardwood to fabricate the facade and engineered tertiary attachment methods into the components to ensure longevity. “This was one of the most complex exteriors we have engineered, and, as always, we loved the challenge,” Edward says.
Michael adds, “The exterior woodwork on this project is the project, and so this one would not have been possible without E. F. San Juan. Collaborating was a joy, from working out the details to the exquisite realization. These folks have forgotten more about wood than most people will ever know in the first place!”
Thank you to Michael, Kinneymorrow, and the team at Galvas Construction for choosing E. F. San Juan.
---
Photography courtesy of Alys Beach
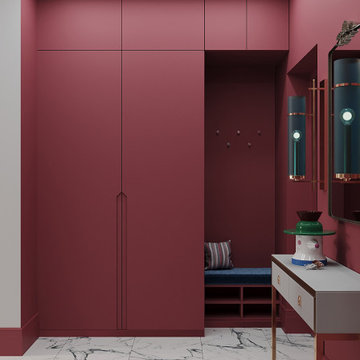
Входной холл сразу задает бодрое настроение
Idéer för funkis farstur, med röda väggar, klinkergolv i porslin, en enkeldörr, en röd dörr och vitt golv
Idéer för funkis farstur, med röda väggar, klinkergolv i porslin, en enkeldörr, en röd dörr och vitt golv
249 foton på farstu
3
