1 471 foton på flerfärgad badrum, med ett nedsänkt handfat
Sortera efter:
Budget
Sortera efter:Populärt i dag
1 - 20 av 1 471 foton
Artikel 1 av 3

Inredning av ett klassiskt stort flerfärgad flerfärgat toalett, med öppna hyllor, skåp i ljust trä, en toalettstol med hel cisternkåpa, blå väggar, ett nedsänkt handfat och flerfärgat golv

Exempel på ett modernt flerfärgad flerfärgat badrum, med släta luckor, svarta skåp, en kantlös dusch, en vägghängd toalettstol, rosa kakel, ett nedsänkt handfat och grått golv

Indulge in a lavish escape - where the serenity of a quartz bathtub/shower harmonizes with the timeless elegance of green ceramic tiles and shimmering gold mirrors.

Inredning av ett flerfärgad flerfärgat badrum för barn, med luckor med infälld panel, vita skåp, ett platsbyggt badkar, en öppen dusch, en toalettstol med hel cisternkåpa, blå kakel, tunnelbanekakel, vita väggar, marmorgolv, ett nedsänkt handfat, bänkskiva i kvarts, flerfärgat golv och dusch med duschdraperi

LED STRIP LIGHT UNDER FLOATING VANITY ADDS TO THE GLAMOUR OF THIS CONTEMPORARY BATHROOM.
Idéer för ett mellanstort modernt flerfärgad en-suite badrum, med släta luckor, skåp i ljust trä, en dusch i en alkov, en toalettstol med hel cisternkåpa, porslinskakel, vita väggar, klinkergolv i porslin, bänkskiva i kvarts, brunt golv, med dusch som är öppen, flerfärgad kakel och ett nedsänkt handfat
Idéer för ett mellanstort modernt flerfärgad en-suite badrum, med släta luckor, skåp i ljust trä, en dusch i en alkov, en toalettstol med hel cisternkåpa, porslinskakel, vita väggar, klinkergolv i porslin, bänkskiva i kvarts, brunt golv, med dusch som är öppen, flerfärgad kakel och ett nedsänkt handfat
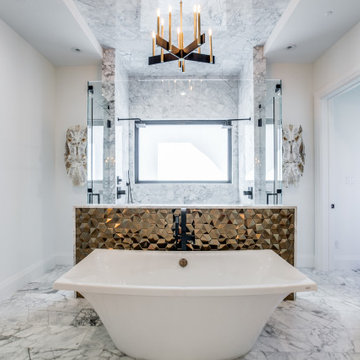
Large master bathroom with double side vanity, marble flooring/counters/ceiling accent, and gorgeous freestanding tub.
Bild på ett stort medelhavsstil flerfärgad flerfärgat en-suite badrum, med släta luckor, vita skåp, ett fristående badkar, en öppen dusch, vit kakel, ett nedsänkt handfat, marmorbänkskiva och med dusch som är öppen
Bild på ett stort medelhavsstil flerfärgad flerfärgat en-suite badrum, med släta luckor, vita skåp, ett fristående badkar, en öppen dusch, vit kakel, ett nedsänkt handfat, marmorbänkskiva och med dusch som är öppen
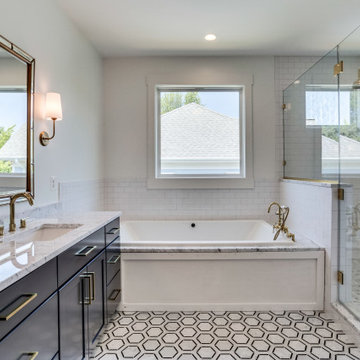
Inredning av ett klassiskt litet flerfärgad flerfärgat en-suite badrum, med skåp i shakerstil, blå skåp, ett platsbyggt badkar, vit kakel, tunnelbanekakel, vita väggar, mosaikgolv, ett nedsänkt handfat, marmorbänkskiva, flerfärgat golv och dusch med gångjärnsdörr

Download our free ebook, Creating the Ideal Kitchen. DOWNLOAD NOW
A tired primary bathroom, with varying ceiling heights and a beige-on-beige color scheme, was screaming for love. Squaring the room and adding natural materials erased the memory of the lack luster space and converted it to a bright and welcoming spa oasis. The home was a new build in 2005 and it looked like all the builder’s material choices remained. The client was clear on their design direction but were challenged by the differing ceiling heights and were looking to hire a design-build firm that could resolve that issue.
This local Glen Ellyn couple found us on Instagram (@kitchenstudioge, follow us ?). They loved our designs and felt like we fit their style. They requested a full primary bath renovation to include a large shower, soaking tub, double vanity with storage options, and heated floors. The wife also really wanted a separate make-up vanity. The biggest challenge presented to us was to architecturally marry the various ceiling heights and deliver a streamlined design.
The existing layout worked well for the couple, so we kept everything in place, except we enlarged the shower and replaced the built-in tub with a lovely free-standing model. We also added a sitting make-up vanity. We were able to eliminate the awkward ceiling lines by extending all the walls to the highest level. Then, to accommodate the sprinklers and HVAC, lowered the ceiling height over the entrance and shower area which then opens to the 2-story vanity and tub area. Very dramatic!
This high-end home deserved high-end fixtures. The homeowners also quickly realized they loved the look of natural marble and wanted to use as much of it as possible in their new bath. They chose a marble slab from the stone yard for the countertops and back splash, and we found complimentary marble tile for the shower. The homeowners also liked the idea of mixing metals in their new posh bathroom and loved the look of black, gold, and chrome.
Although our clients were very clear on their style, they were having a difficult time pulling it all together and envisioning the final product. As interior designers it is our job to translate and elevate our clients’ ideas into a deliverable design. We presented the homeowners with mood boards and 3D renderings of our modern, clean, white marble design. Since the color scheme was relatively neutral, at the homeowner’s request, we decided to add of interest with the patterns and shapes in the room.
We were first inspired by the shower floor tile with its circular/linear motif. We designed the cabinetry, floor and wall tiles, mirrors, cabinet pulls, and wainscoting to have a square or rectangular shape, and then to create interest we added perfectly placed circles to contrast with the rectangular shapes. The globe shaped chandelier against the square wall trim is a delightful yet subtle juxtaposition.
The clients were overjoyed with our interpretation of their vision and impressed with the level of detail we brought to the project. It’s one thing to know how you want a space to look, but it takes a special set of skills to create the design and see it thorough to implementation. Could hiring The Kitchen Studio be the first step to making your home dreams come to life?

This beautiful principle suite is like a beautiful retreat from the world. Created to exaggerate a sense of calm and beauty. The tiles look like wood to give a sense of warmth, with the added detail of brass finishes. the bespoke vanity unity made from marble is the height of glamour. The large scale mirrored cabinets, open the space and reflect the light from the original victorian windows, with a view onto the pink blossom outside.

Inspiration för ett mellanstort maritimt flerfärgad flerfärgat en-suite badrum, med släta luckor, grå skåp, ett platsbyggt badkar, en dusch/badkar-kombination, en toalettstol med hel cisternkåpa, beige kakel, keramikplattor, beige väggar, laminatgolv, ett nedsänkt handfat, marmorbänkskiva, beiget golv och dusch med gångjärnsdörr

Idéer för mellanstora vintage flerfärgat badrum, med luckor med infälld panel, bruna skåp, ett fristående badkar, en hörndusch, en toalettstol med hel cisternkåpa, grå kakel, marmorkakel, grå väggar, marmorgolv, ett nedsänkt handfat, marmorbänkskiva, vitt golv och dusch med gångjärnsdörr
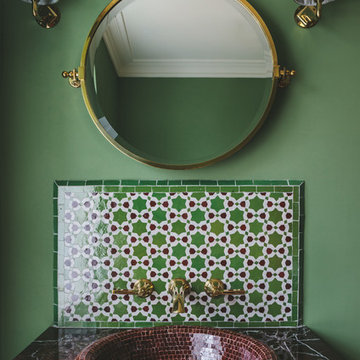
This lovely Regency building is in a magnificent setting with fabulous sea views. The Regents were influenced by Classical Greece as well as cultures from further afield including China, India and Egypt. Our brief was to preserve and cherish the original elements of the building, while making a feature of our client’s impressive art collection. Where items are fixed (such as the kitchen and bathrooms) we used traditional styles that are sympathetic to the Regency era. Where items are freestanding or easy to move, then we used contemporary furniture & fittings that complemented the artwork. The colours from the artwork inspired us to create a flow from one room to the next and each room was carefully considered for its’ use and it’s aspect. We commissioned some incredibly talented artisans to create bespoke mosaics, furniture and ceramic features which all made an amazing contribution to the building’s narrative.
Brett Charles Photography

Alabaster painted cabinets by Bellmont Cabinet Company are paired with Cambria quartz countertops in Windemere.
Custom mirror and wall cabinet with built-in charging station.
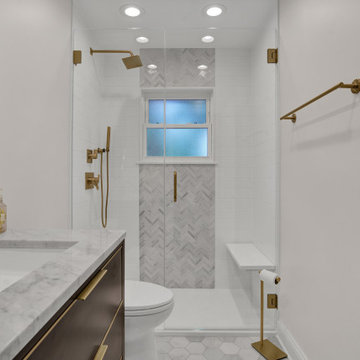
Our vision was to create a small but mighty oasis—the materials we used to create a soft elegance with a modern retreat vibe. The juxtaposition in tile pattern creates a space that feels harmonious and unique.
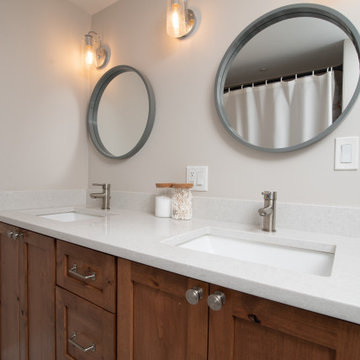
Idéer för att renovera ett mellanstort lantligt flerfärgad flerfärgat badrum med dusch, med skåp i shakerstil, skåp i mellenmörkt trä, en dusch i en alkov, en toalettstol med hel cisternkåpa, beige väggar, klinkergolv i keramik, ett nedsänkt handfat, flerfärgat golv och dusch med duschdraperi

Bild på ett stort funkis flerfärgad flerfärgat en-suite badrum, med skåp i shakerstil, skåp i mellenmörkt trä, ett fristående badkar, en dusch i en alkov, en toalettstol med separat cisternkåpa, vit kakel, vita väggar, klinkergolv i porslin, ett nedsänkt handfat, bänkskiva i kvartsit, vitt golv och dusch med gångjärnsdörr
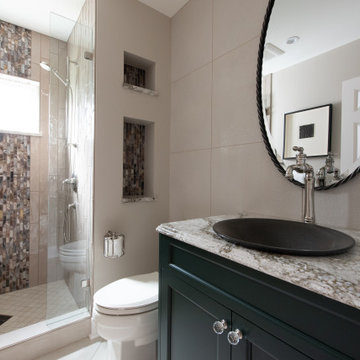
Idéer för mellanstora vintage flerfärgat badrum med dusch, med gröna skåp, flerfärgad kakel, glaskakel, beige väggar, beiget golv, dusch med gångjärnsdörr, luckor med infälld panel, ett badkar i en alkov, en dusch i en alkov, ett nedsänkt handfat och granitbänkskiva

French Villa powder room features a custom freestanding french-inspired vanity with dark cabinets and marble countertops. An identical sitting bench lies in the window nook. Crystal shade sconces hang on both sides of the vanity mirror and a matching large chandelier hangs from the ceiling.
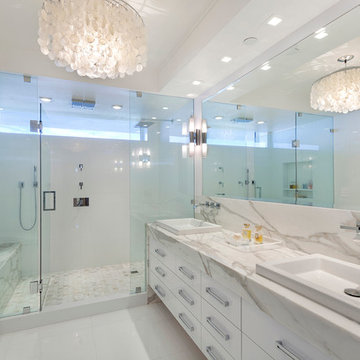
Photography by ibi Designs
Inspiration för ett stort flerfärgad flerfärgat badrum med dusch, med släta luckor, vita skåp, en dusch i en alkov, vita väggar, klinkergolv i keramik, ett nedsänkt handfat, marmorbänkskiva, vitt golv och dusch med gångjärnsdörr
Inspiration för ett stort flerfärgad flerfärgat badrum med dusch, med släta luckor, vita skåp, en dusch i en alkov, vita väggar, klinkergolv i keramik, ett nedsänkt handfat, marmorbänkskiva, vitt golv och dusch med gångjärnsdörr
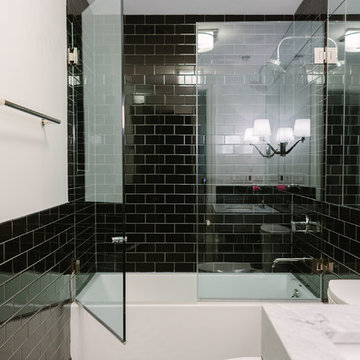
Photo Credit:
Aimée Mazzenga
Inspiration för mellanstora klassiska flerfärgat badrum, med öppna hyllor, ett badkar i en alkov, en dusch/badkar-kombination, en toalettstol med separat cisternkåpa, svart kakel, porslinskakel, vita väggar, klinkergolv i porslin, ett nedsänkt handfat, marmorbänkskiva, flerfärgat golv och dusch med gångjärnsdörr
Inspiration för mellanstora klassiska flerfärgat badrum, med öppna hyllor, ett badkar i en alkov, en dusch/badkar-kombination, en toalettstol med separat cisternkåpa, svart kakel, porslinskakel, vita väggar, klinkergolv i porslin, ett nedsänkt handfat, marmorbänkskiva, flerfärgat golv och dusch med gångjärnsdörr
1 471 foton på flerfärgad badrum, med ett nedsänkt handfat
1
