400 foton på flerfärgad badrum, med ett undermonterat badkar
Sortera efter:
Budget
Sortera efter:Populärt i dag
41 - 60 av 400 foton
Artikel 1 av 3
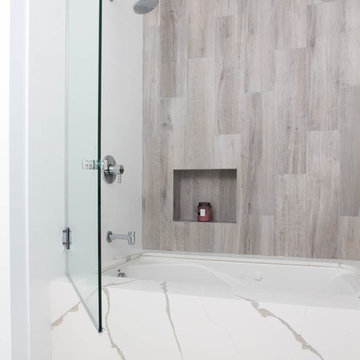
soap niche, Jacuzzi tub, wood tile, accent wall. Undermount.
Inredning av ett modernt stort flerfärgad flerfärgat en-suite badrum, med flerfärgad kakel, porslinskakel, flerfärgade väggar, klinkergolv i porslin, bänkskiva i kvarts, vitt golv, dusch med gångjärnsdörr och ett undermonterat badkar
Inredning av ett modernt stort flerfärgad flerfärgat en-suite badrum, med flerfärgad kakel, porslinskakel, flerfärgade väggar, klinkergolv i porslin, bänkskiva i kvarts, vitt golv, dusch med gångjärnsdörr och ett undermonterat badkar
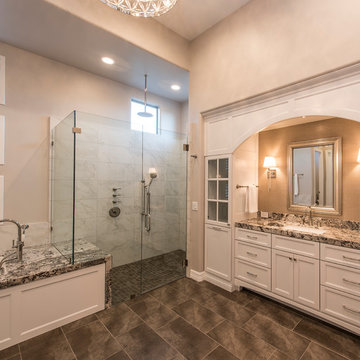
Inredning av ett klassiskt stort flerfärgad flerfärgat en-suite badrum, med luckor med infälld panel, vita skåp, ett undermonterat badkar, en dusch i en alkov, beige väggar, klinkergolv i porslin, ett undermonterad handfat, marmorbänkskiva, brunt golv och dusch med gångjärnsdörr
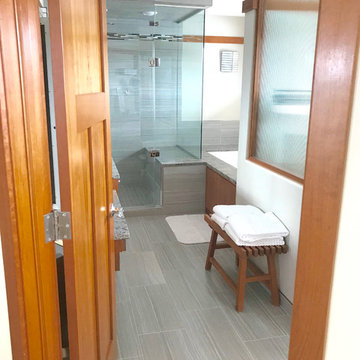
J Carsten Remodeling
Exempel på ett stort modernt flerfärgad flerfärgat en-suite badrum, med släta luckor, skåp i ljust trä, ett undermonterat badkar, en hörndusch, en toalettstol med separat cisternkåpa, grå kakel, porslinskakel, beige väggar, klinkergolv i porslin, ett undermonterad handfat, bänkskiva i kvarts, grått golv och dusch med gångjärnsdörr
Exempel på ett stort modernt flerfärgad flerfärgat en-suite badrum, med släta luckor, skåp i ljust trä, ett undermonterat badkar, en hörndusch, en toalettstol med separat cisternkåpa, grå kakel, porslinskakel, beige väggar, klinkergolv i porslin, ett undermonterad handfat, bänkskiva i kvarts, grått golv och dusch med gångjärnsdörr
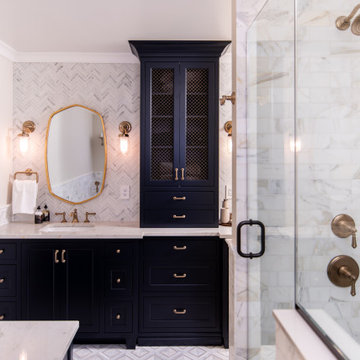
Idéer för vintage flerfärgat en-suite badrum, med luckor med profilerade fronter, blå skåp, ett undermonterat badkar, en dusch i en alkov, en toalettstol med separat cisternkåpa, grå kakel, mosaik, mosaikgolv, ett undermonterad handfat, bänkskiva i kvarts, flerfärgat golv och dusch med gångjärnsdörr
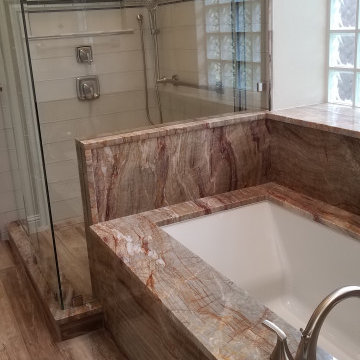
Lots of glass tile, with marble pencil edging, barn door style shower door, Satin nickel fixtures and more level 7 granite
helped open this space visually while seriously updating the look
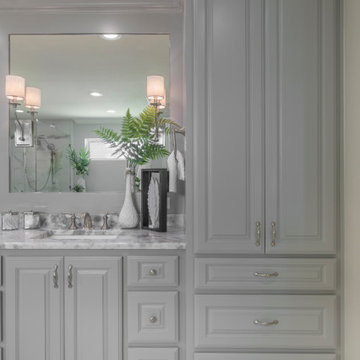
The far-right end of the vanity is anchored with a tall linen cabinet, providing 8 feet of storage via adjustable shelving and deep storage drawers.
Foto på ett stort vintage flerfärgad en-suite badrum, med luckor med upphöjd panel, grå skåp, ett undermonterat badkar, en kantlös dusch, en toalettstol med separat cisternkåpa, flerfärgad kakel, keramikplattor, grå väggar, klinkergolv i keramik, ett undermonterad handfat, bänkskiva i kvartsit, flerfärgat golv och dusch med gångjärnsdörr
Foto på ett stort vintage flerfärgad en-suite badrum, med luckor med upphöjd panel, grå skåp, ett undermonterat badkar, en kantlös dusch, en toalettstol med separat cisternkåpa, flerfärgad kakel, keramikplattor, grå väggar, klinkergolv i keramik, ett undermonterad handfat, bänkskiva i kvartsit, flerfärgat golv och dusch med gångjärnsdörr

This 6,000sf luxurious custom new construction 5-bedroom, 4-bath home combines elements of open-concept design with traditional, formal spaces, as well. Tall windows, large openings to the back yard, and clear views from room to room are abundant throughout. The 2-story entry boasts a gently curving stair, and a full view through openings to the glass-clad family room. The back stair is continuous from the basement to the finished 3rd floor / attic recreation room.
The interior is finished with the finest materials and detailing, with crown molding, coffered, tray and barrel vault ceilings, chair rail, arched openings, rounded corners, built-in niches and coves, wide halls, and 12' first floor ceilings with 10' second floor ceilings.
It sits at the end of a cul-de-sac in a wooded neighborhood, surrounded by old growth trees. The homeowners, who hail from Texas, believe that bigger is better, and this house was built to match their dreams. The brick - with stone and cast concrete accent elements - runs the full 3-stories of the home, on all sides. A paver driveway and covered patio are included, along with paver retaining wall carved into the hill, creating a secluded back yard play space for their young children.
Project photography by Kmieick Imagery.

Inspiration för ett mellanstort funkis flerfärgad flerfärgat en-suite badrum, med grå skåp, ett undermonterat badkar, en kantlös dusch, en vägghängd toalettstol, blå kakel, keramikplattor, flerfärgade väggar, betonggolv, ett nedsänkt handfat, marmorbänkskiva, grått golv och dusch med gångjärnsdörr
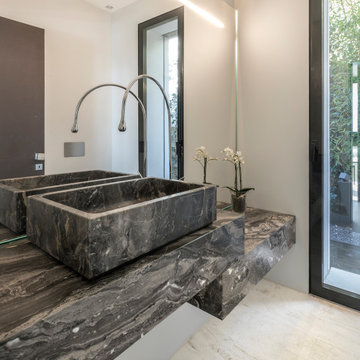
Bagno in marmo, pavimento in marmo, travertino, top bagno in marmo, vasca da bagno in marmo, doccia a filo pavimento in marmo, rivestimento pareti bagno in marmo, scalda salviette in pietra.
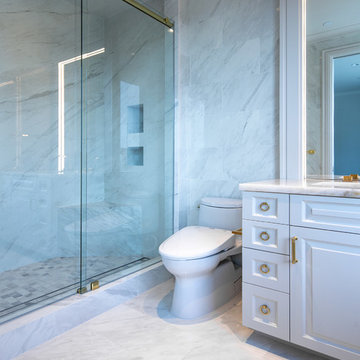
Neolith shower and floor custom marble and brass inlaid floor
Idéer för att renovera ett stort funkis flerfärgad flerfärgat en-suite badrum, med möbel-liknande, grå skåp, ett undermonterat badkar, en kantlös dusch, en toalettstol med hel cisternkåpa, grå kakel, porslinskakel, blå väggar, klinkergolv i porslin, ett undermonterad handfat, bänkskiva i onyx, blått golv och dusch med gångjärnsdörr
Idéer för att renovera ett stort funkis flerfärgad flerfärgat en-suite badrum, med möbel-liknande, grå skåp, ett undermonterat badkar, en kantlös dusch, en toalettstol med hel cisternkåpa, grå kakel, porslinskakel, blå väggar, klinkergolv i porslin, ett undermonterad handfat, bänkskiva i onyx, blått golv och dusch med gångjärnsdörr
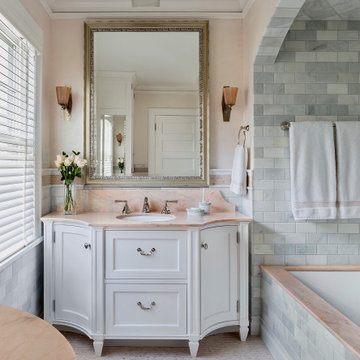
This high-end primary bath remodel incorporated rare pink marble into all aspects of the project. Fixture locations did not change in the design, exterior walls were insulated. Basic architectural components like the shower arch were retained in this superb design by Liz Schupanitz with masterful tile installation by Hohn & Hohn. Cabinets by Frost Cabinets. Photos by Andrea Rugg and Greg Schmidt.
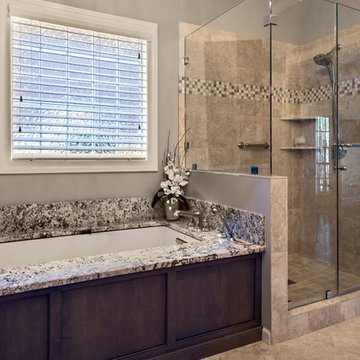
Kitchen Design: Terri Sears
Photography: Steven Long
Idéer för ett mellanstort klassiskt flerfärgad en-suite badrum, med ett undermonterad handfat, luckor med infälld panel, skåp i mörkt trä, granitbänkskiva, ett undermonterat badkar, en hörndusch, en toalettstol med separat cisternkåpa, beige kakel, porslinskakel, grå väggar, klinkergolv i porslin, beiget golv och dusch med gångjärnsdörr
Idéer för ett mellanstort klassiskt flerfärgad en-suite badrum, med ett undermonterad handfat, luckor med infälld panel, skåp i mörkt trä, granitbänkskiva, ett undermonterat badkar, en hörndusch, en toalettstol med separat cisternkåpa, beige kakel, porslinskakel, grå väggar, klinkergolv i porslin, beiget golv och dusch med gångjärnsdörr
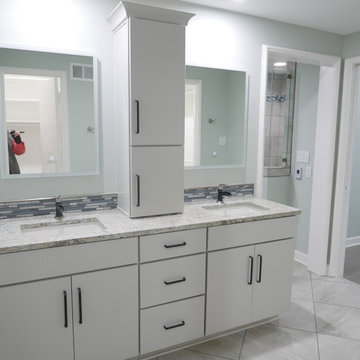
Medallion double vanity with tower cabinet. Flat panel doors and drawers with concealed soft close hinges and undermount drawer guides, Top Knobs cabinet hardware, Cambria Kelvingrove Quartz countertop, Mirabelle porcelain undermount sinks, Brizo Rook Series single handle faucets, Cathedral Waterfall linear backsplash tlle with Schluter edging, LED lit mirrors, and 4" recess lights.
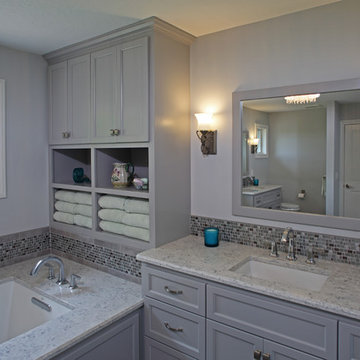
Exempel på ett stort klassiskt flerfärgad flerfärgat en-suite badrum, med luckor med infälld panel, grå skåp, ett undermonterat badkar, en dusch i en alkov, en toalettstol med separat cisternkåpa, grå väggar, klinkergolv i porslin, ett undermonterad handfat, bänkskiva i kvarts, grått golv, dusch med gångjärnsdörr, grå kakel och glaskakel
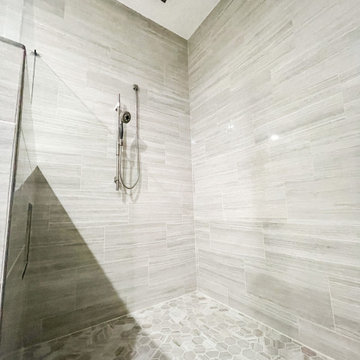
Foto på ett mycket stort vintage flerfärgad en-suite badrum, med skåp i shakerstil, vita skåp, ett undermonterat badkar, våtrum, en toalettstol med separat cisternkåpa, flerfärgad kakel, keramikplattor, grå väggar, ett undermonterad handfat, marmorbänkskiva, grått golv och dusch med gångjärnsdörr
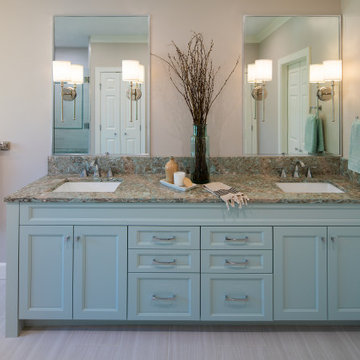
Large primary bathroom renovation with an emphasis on living in place: ADA clearances, barrier free design and attractive bath accessories that also function as grab bars.
Photo by Silverpixel.
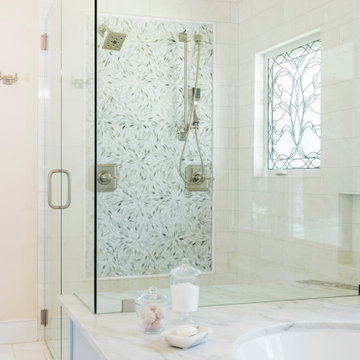
Idéer för ett stort klassiskt flerfärgad en-suite badrum, med luckor med profilerade fronter, blå skåp, ett undermonterat badkar, en hörndusch, gul kakel, kakelplattor, vita väggar, kalkstensgolv, ett undermonterad handfat, bänkskiva i kvartsit, beiget golv och dusch med gångjärnsdörr
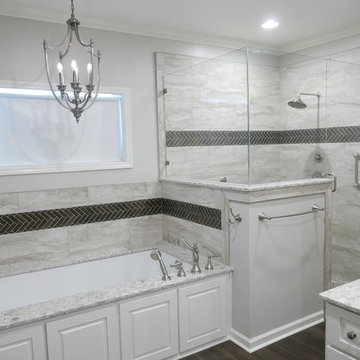
New under-mount Mirabelle Sitka 72" x 36" acrylic tub, Prestige 2CM quartz tub deck/knee wall cap, custom maple wood tub skirt with removable raised panel doors, American Olean Silver Velagio porcelain wall tile with Milestone Mood Wood Herringbone accent tile, frame-less glass panels and door!
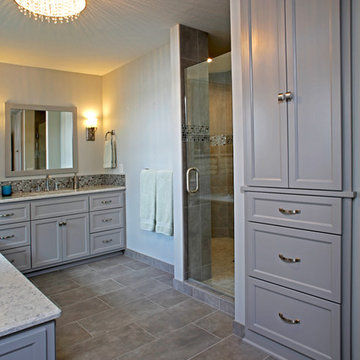
Bild på ett stort vintage flerfärgad flerfärgat en-suite badrum, med luckor med infälld panel, grå skåp, ett undermonterat badkar, en dusch i en alkov, en toalettstol med separat cisternkåpa, grå väggar, klinkergolv i porslin, ett undermonterad handfat, bänkskiva i kvarts, grått golv, dusch med gångjärnsdörr, grå kakel och glaskakel
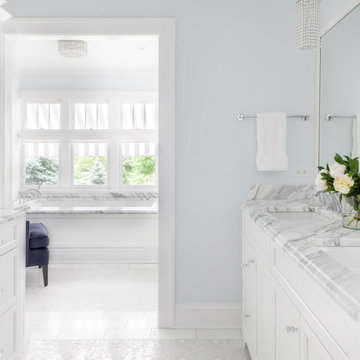
Download our free ebook, Creating the Ideal Kitchen. DOWNLOAD NOW
Bathrooms come in all shapes and sizes and each project has its unique challenges. This master bath remodel was no different. The room had been remodeled about 20 years ago as part of a large addition and consists of three separate zones – 1) tub zone, 2) vanity/storage zone and 3) shower and water closet zone. The room layout and zones had to remain the same, but the goal was to make each area more functional. In addition, having comfortable access to the tub and seating in the tub area was also high on the list, as the tub serves as an important part of the daily routine for the homeowners and their special needs son.
We started out in the tub room and determined that an undermount tub and flush deck would be much more functional and comfortable for entering and exiting the tub than the existing drop in tub with its protruding lip. A redundant radiator was eliminated from this room allowing room for a large comfortable chair that can be used as part of the daily bathing routine.
In the vanity and storage zone, the existing vanities size neither optimized the space nor provided much real storage. A few tweaks netted a much better storage solution that now includes cabinets, drawers, pull outs and a large custom built-in hutch that houses towels and other bathroom necessities. A framed custom mirror opens the space and bounces light around the room from the large existing bank of windows.
We transformed the shower and water closet room into a large walk in shower with a trench drain, making for both ease of access and a seamless look. Next, we added a niche for shampoo storage to the back wall, and updated shower fixtures to give the space new life.
The star of the bathroom is the custom marble mosaic floor tile. All the other materials take a simpler approach giving permission to the beautiful circular pattern of the mosaic to shine. White shaker cabinetry is topped with elegant Calacatta marble countertops, which also lines the shower walls. Polished nickel fixtures and sophisticated crystal lighting are simple yet sophisticated, allowing the beauty of the materials shines through.
Designed by: Susan Klimala, CKD, CBD
For more information on kitchen and bath design ideas go to: www.kitchenstudio-ge.com
400 foton på flerfärgad badrum, med ett undermonterat badkar
3
