393 foton på flerfärgad badrum, med glaskakel
Sortera efter:
Budget
Sortera efter:Populärt i dag
1 - 20 av 393 foton
Artikel 1 av 3

Every other room in this custom home is flooded with color, but we kept the main suite bright and white to foster maximum relaxation and create a tranquil retreat.

Bild på ett litet vintage flerfärgad flerfärgat badrum med dusch, med luckor med infälld panel, grå skåp, en toalettstol med separat cisternkåpa, flerfärgad kakel, ett undermonterad handfat, en dusch i en alkov, glaskakel, vita väggar, klinkergolv i porslin, grått golv och dusch med skjutdörr

A blah master bathroom got a glam update by adding high end finishes. Vessel sinks, burnished gold fixtures, iridescent, glass picket tiles by SOHO - Artemis collection, and Silestone - Copper Mist vanity top add bling. Cabinet color is SW Uncertain Gray.

Thomas Grady Photography
Idéer för att renovera ett mellanstort vintage flerfärgad flerfärgat badrum för barn, med luckor med upphöjd panel, skåp i mellenmörkt trä, ett platsbyggt badkar, en dusch/badkar-kombination, en toalettstol med separat cisternkåpa, grön kakel, glaskakel, grå väggar, mosaikgolv, ett undermonterad handfat, bänkskiva i akrylsten, vitt golv och dusch med duschdraperi
Idéer för att renovera ett mellanstort vintage flerfärgad flerfärgat badrum för barn, med luckor med upphöjd panel, skåp i mellenmörkt trä, ett platsbyggt badkar, en dusch/badkar-kombination, en toalettstol med separat cisternkåpa, grön kakel, glaskakel, grå väggar, mosaikgolv, ett undermonterad handfat, bänkskiva i akrylsten, vitt golv och dusch med duschdraperi
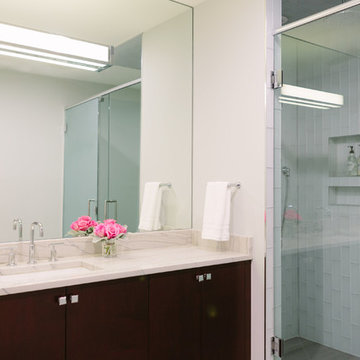
Photo Credit:
Aimée Mazzenga
Klassisk inredning av ett mellanstort flerfärgad flerfärgat badrum med dusch, med släta luckor, skåp i mellenmörkt trä, våtrum, en toalettstol med separat cisternkåpa, vit kakel, glaskakel, grå väggar, klinkergolv i porslin, ett undermonterad handfat, kaklad bänkskiva, beiget golv och dusch med gångjärnsdörr
Klassisk inredning av ett mellanstort flerfärgad flerfärgat badrum med dusch, med släta luckor, skåp i mellenmörkt trä, våtrum, en toalettstol med separat cisternkåpa, vit kakel, glaskakel, grå väggar, klinkergolv i porslin, ett undermonterad handfat, kaklad bänkskiva, beiget golv och dusch med gångjärnsdörr
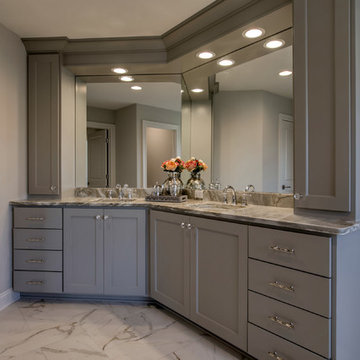
Inspiration för ett stort vintage flerfärgad flerfärgat en-suite badrum, med grå skåp, glaskakel, bänkskiva i kvartsit, luckor med infälld panel, grå väggar, klinkergolv i keramik, ett undermonterad handfat och flerfärgat golv
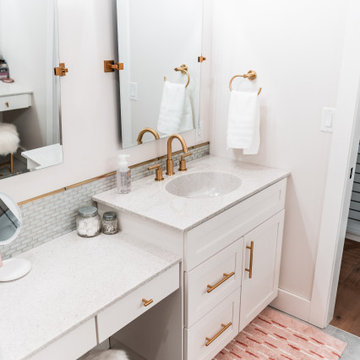
Beautiful bath with soft touches of pink. Stunning elements of gold add a pop of elegance. Drop-down make up desk provides the perfect area to get ready.
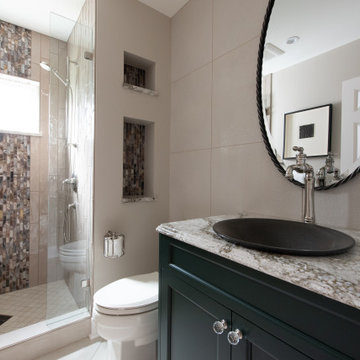
Idéer för mellanstora vintage flerfärgat badrum med dusch, med gröna skåp, flerfärgad kakel, glaskakel, beige väggar, beiget golv, dusch med gångjärnsdörr, luckor med infälld panel, ett badkar i en alkov, en dusch i en alkov, ett nedsänkt handfat och granitbänkskiva

The Twin Peaks Passive House + ADU was designed and built to remain resilient in the face of natural disasters. Fortunately, the same great building strategies and design that provide resilience also provide a home that is incredibly comfortable and healthy while also visually stunning.
This home’s journey began with a desire to design and build a house that meets the rigorous standards of Passive House. Before beginning the design/ construction process, the homeowners had already spent countless hours researching ways to minimize their global climate change footprint. As with any Passive House, a large portion of this research was focused on building envelope design and construction. The wall assembly is combination of six inch Structurally Insulated Panels (SIPs) and 2x6 stick frame construction filled with blown in insulation. The roof assembly is a combination of twelve inch SIPs and 2x12 stick frame construction filled with batt insulation. The pairing of SIPs and traditional stick framing allowed for easy air sealing details and a continuous thermal break between the panels and the wall framing.
Beyond the building envelope, a number of other high performance strategies were used in constructing this home and ADU such as: battery storage of solar energy, ground source heat pump technology, Heat Recovery Ventilation, LED lighting, and heat pump water heating technology.
In addition to the time and energy spent on reaching Passivhaus Standards, thoughtful design and carefully chosen interior finishes coalesce at the Twin Peaks Passive House + ADU into stunning interiors with modern farmhouse appeal. The result is a graceful combination of innovation, durability, and aesthetics that will last for a century to come.
Despite the requirements of adhering to some of the most rigorous environmental standards in construction today, the homeowners chose to certify both their main home and their ADU to Passive House Standards. From a meticulously designed building envelope that tested at 0.62 ACH50, to the extensive solar array/ battery bank combination that allows designated circuits to function, uninterrupted for at least 48 hours, the Twin Peaks Passive House has a long list of high performance features that contributed to the completion of this arduous certification process. The ADU was also designed and built with these high standards in mind. Both homes have the same wall and roof assembly ,an HRV, and a Passive House Certified window and doors package. While the main home includes a ground source heat pump that warms both the radiant floors and domestic hot water tank, the more compact ADU is heated with a mini-split ductless heat pump. The end result is a home and ADU built to last, both of which are a testament to owners’ commitment to lessen their impact on the environment.
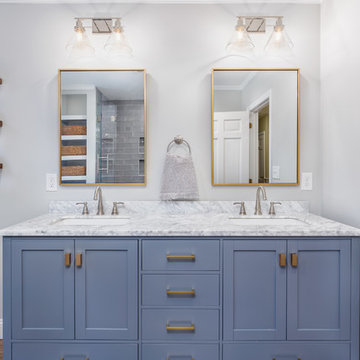
This children's bathroom remodel is chic and a room the kids can grow into. Featuring a semi-custom double vanity, with antique bronze mirrors, marble countertop, gorgeous glass subway tile, a custom glass shower door and custom built-in open shelving.

Shower your bathroom in elegance by using our lush blue glass tile in a timeless herringbone pattern.
DESIGN
Ginny Macdonald, Styling by CJ Sandgren
PHOTOS
Jessica Bordner, Sara Tramp
Tile Shown: 2x12, 4x12, 1x1 in Blue Jay Matte Glass Tile

This powder room features a dark, hex tile as well as a reclaimed wood ceiling and vanity. The vanity has a black and gold marble countertop, as well as a gold round wall mirror and a gold light fixture.
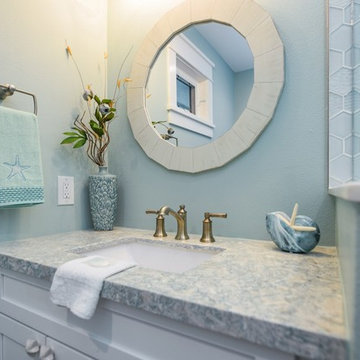
White hexagon glass tile creates a spa-like shower. Quartz counter in soft greens and whites add to the coastal style, finished off with white shaker cabinets and white starfish cabinet knobs.
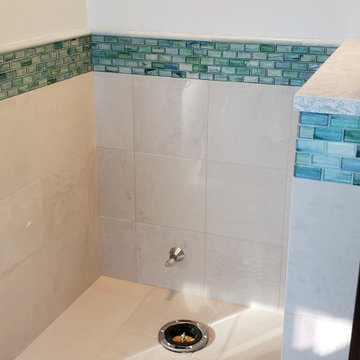
Toilet Area
Idéer för att renovera ett mellanstort vintage flerfärgad flerfärgat en-suite badrum, med skåp i shakerstil, skåp i mellenmörkt trä, en hörndusch, flerfärgad kakel, glaskakel, gröna väggar, klinkergolv i porslin, ett undermonterad handfat, bänkskiva i kvarts, beiget golv och dusch med gångjärnsdörr
Idéer för att renovera ett mellanstort vintage flerfärgad flerfärgat en-suite badrum, med skåp i shakerstil, skåp i mellenmörkt trä, en hörndusch, flerfärgad kakel, glaskakel, gröna väggar, klinkergolv i porslin, ett undermonterad handfat, bänkskiva i kvarts, beiget golv och dusch med gångjärnsdörr
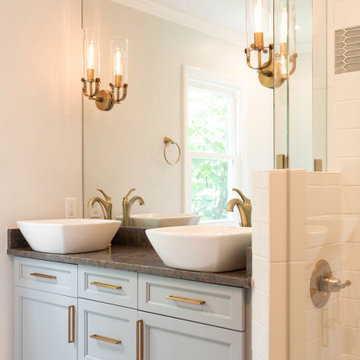
A blah master bathroom got a glam update by adding high end finishes. Vessel sinks, burnished gold fixtures, iridescent, glass picket tiles by SOHO - Artemis collection, and Silestone - Copper Mist vanity top add bling. Cabinet color is SW Uncertain Gray.
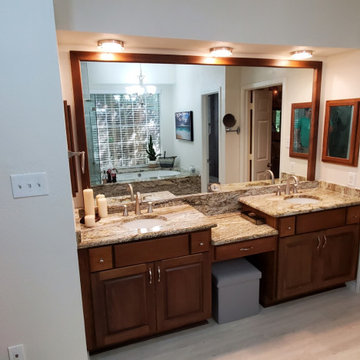
Exempel på ett stort klassiskt flerfärgad flerfärgat en-suite badrum, med luckor med upphöjd panel, bruna skåp, ett undermonterat badkar, en hörndusch, en toalettstol med hel cisternkåpa, flerfärgad kakel, glaskakel, beige väggar, klinkergolv i porslin, ett undermonterad handfat, granitbänkskiva, flerfärgat golv och dusch med gångjärnsdörr
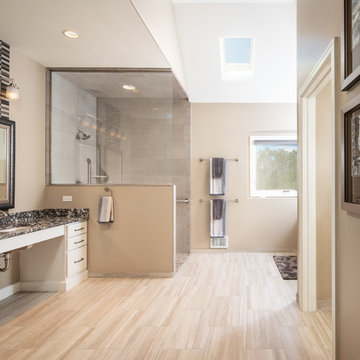
Master Suite transformation with complete accessibility for wheel chair use. Universal design used to create a beautiful space with maximum functionality for all family members.
Photo Credits Thomas Grady Photography
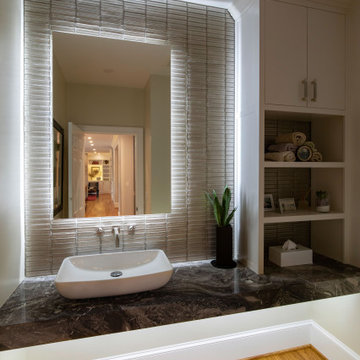
Miles and his team repurposed the homeowner's unused space- a laundry room, into this gorgeous powder room. The powder room features unique details such as the floating vanity with a vessel sink, a custom site-built cabinet, and a glass tile back wall. The room also has custom LED lighting details, such as a backlit mirror and under-cabinet LED lights.
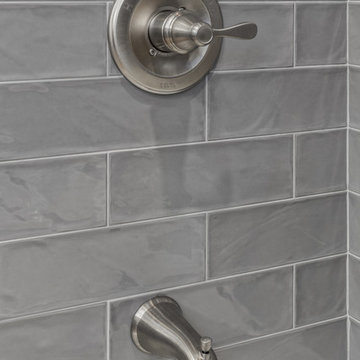
This children's bathroom remodel is chic and a room the kids can grow into. Featuring a semi-custom double vanity, with antique bronze mirrors, marble countertop, gorgeous glass subway tile, a custom glass shower door and custom built-in open shelving.
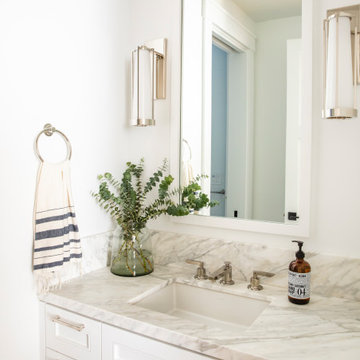
Lantlig inredning av ett stort flerfärgad flerfärgat badrum för barn, med vita väggar, ett undermonterad handfat, dusch med gångjärnsdörr, skåp i shakerstil, vita skåp, en dusch i en alkov, en toalettstol med hel cisternkåpa, blå kakel, glaskakel, klinkergolv i porslin och marmorbänkskiva
393 foton på flerfärgad badrum, med glaskakel
1
