5 359 foton på flerfärgad badrum, med granitbänkskiva
Sortera efter:
Budget
Sortera efter:Populärt i dag
161 - 180 av 5 359 foton
Artikel 1 av 3
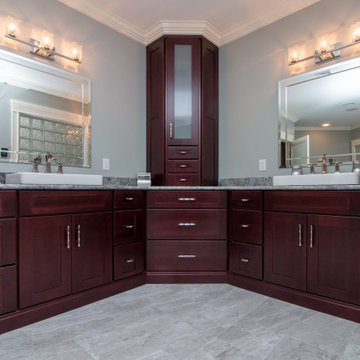
This master bath was designed by Camila from our Windham showroom. This remodel features Cabico Unique cabinets with Cherry wood, 635/K door style (recessed) and Cordovan (reddish brown) stain finish. The counter top is granite with River White color and Bull nose Edge.
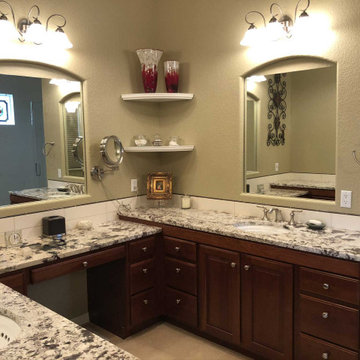
This master bathroom cabinetry was updated. The sink section was "built up" so that it met today's height standards, new granite, sinks, backsplash, and plumbing fixtures were done. The make-up desk was kept at the lower setting to allow for a desk type feel. Cabinets were not changed.
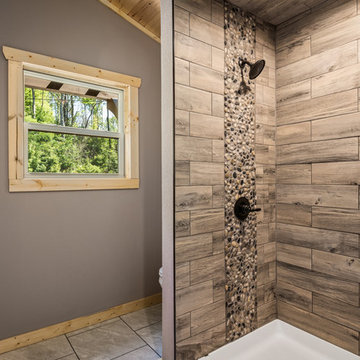
Vaulted wood Ceilings and large tile floors make for a spacious bathroom
Bild på ett mellanstort rustikt flerfärgad flerfärgat en-suite badrum, med luckor med infälld panel, bruna skåp, en öppen dusch, en toalettstol med separat cisternkåpa, bruna väggar, klinkergolv i keramik, ett undermonterad handfat, granitbänkskiva, vitt golv och med dusch som är öppen
Bild på ett mellanstort rustikt flerfärgad flerfärgat en-suite badrum, med luckor med infälld panel, bruna skåp, en öppen dusch, en toalettstol med separat cisternkåpa, bruna väggar, klinkergolv i keramik, ett undermonterad handfat, granitbänkskiva, vitt golv och med dusch som är öppen
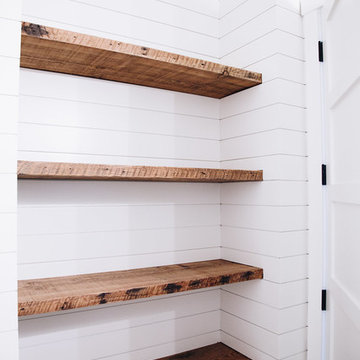
Spacecrafting Photography
Idéer för att renovera ett mellanstort lantligt flerfärgad flerfärgat badrum med dusch, med skåp i mellenmörkt trä, klinkergolv i småsten, granitbänkskiva, vita väggar, en toalettstol med separat cisternkåpa, skåp i shakerstil, ett undermonterad handfat och grått golv
Idéer för att renovera ett mellanstort lantligt flerfärgad flerfärgat badrum med dusch, med skåp i mellenmörkt trä, klinkergolv i småsten, granitbänkskiva, vita väggar, en toalettstol med separat cisternkåpa, skåp i shakerstil, ett undermonterad handfat och grått golv
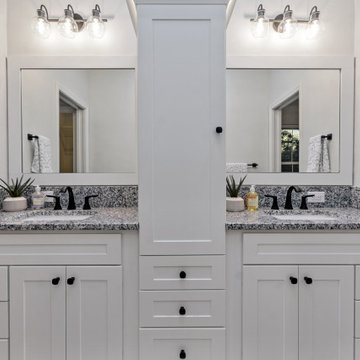
Idéer för att renovera ett mellanstort lantligt flerfärgad flerfärgat badrum, med skåp i shakerstil, vita skåp, ett badkar i en alkov, en dusch/badkar-kombination, en toalettstol med separat cisternkåpa, vit kakel, tunnelbanekakel, grå väggar, cementgolv, ett undermonterad handfat, granitbänkskiva, brunt golv och dusch med duschdraperi
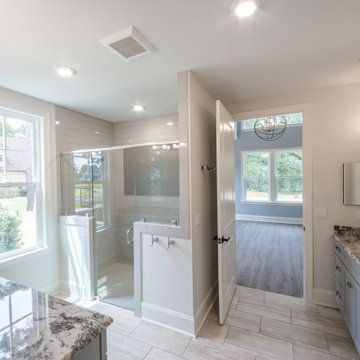
Custom bathroom with granite countertops and gray vanity.
Inspiration för ett mellanstort vintage flerfärgad flerfärgat en-suite badrum, med luckor med infälld panel, grå skåp, en kantlös dusch, en toalettstol med separat cisternkåpa, vit kakel, porslinskakel, beige väggar, klinkergolv i porslin, ett undermonterad handfat, granitbänkskiva, beiget golv och dusch med gångjärnsdörr
Inspiration för ett mellanstort vintage flerfärgad flerfärgat en-suite badrum, med luckor med infälld panel, grå skåp, en kantlös dusch, en toalettstol med separat cisternkåpa, vit kakel, porslinskakel, beige väggar, klinkergolv i porslin, ett undermonterad handfat, granitbänkskiva, beiget golv och dusch med gångjärnsdörr
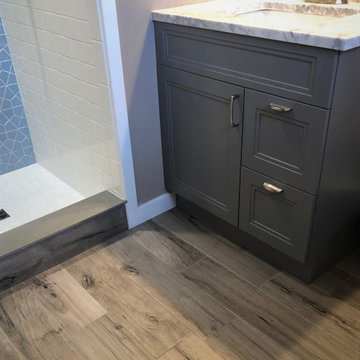
Bathroom Remodel completed and what a treat.
Customer supplied us with photos of their freshly completed bathroom remodel. Schluter® Shower System completed with a beautiful hexagon tile combined with a white subway tile. Accented Niche in shower combined with a matching threshold. Wood plank flooring warms the space with grey painted vanity cabinets and quartz vanity top.
Making Your Home Beautiful One Room at a Time…
French Creek Designs Kitchen & Bath Design Studio - where selections begin. Let us design and dream with you. Overwhelmed on where to start that Home Improvement, Kitchen or Bath Project? Let our designers video conference or sit down with you and take the overwhelming out of the picture and assist in choosing your materials. Whether new construction, full remodel or just a partial remodel, we can help you to make it an enjoyable experience to design your dream space. Call to schedule a free design consultation today with one of our exceptional designers. 307-337-4500
#openforbusiness #casper #wyoming #casperbusiness #frenchcreekdesigns #shoplocal #casperwyoming #kitchenremodeling #bathremodeling #kitchendesigners #bathdesigners #cabinets #countertops #knobsandpulls #sinksandfaucets #flooring #tileandmosiacs #laundryremodel #homeimprovement
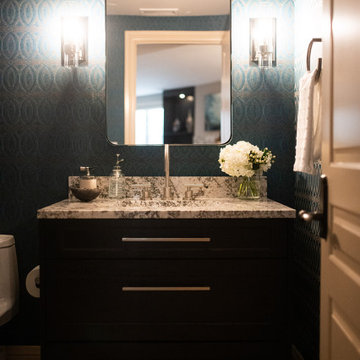
Idéer för ett litet modernt flerfärgad toalett, med släta luckor, skåp i mörkt trä, en toalettstol med hel cisternkåpa, flerfärgade väggar, ett undermonterad handfat, granitbänkskiva och flerfärgat golv
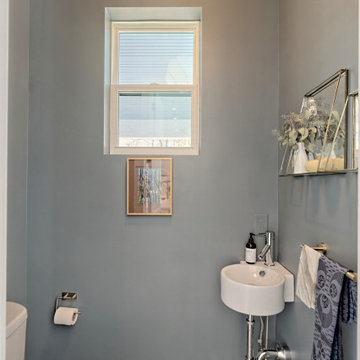
Idéer för att renovera ett litet lantligt flerfärgad flerfärgat toalett, med skåp i shakerstil, grå skåp, ett undermonterad handfat och granitbänkskiva
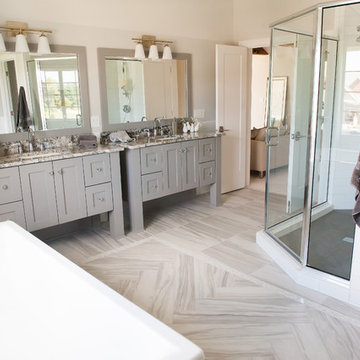
Inspiration för mycket stora klassiska flerfärgat en-suite badrum, med möbel-liknande, grå skåp, ett fristående badkar, en hörndusch, vit kakel, tunnelbanekakel, vita väggar, marmorgolv, ett undermonterad handfat, granitbänkskiva, grått golv och dusch med gångjärnsdörr

This 6,000sf luxurious custom new construction 5-bedroom, 4-bath home combines elements of open-concept design with traditional, formal spaces, as well. Tall windows, large openings to the back yard, and clear views from room to room are abundant throughout. The 2-story entry boasts a gently curving stair, and a full view through openings to the glass-clad family room. The back stair is continuous from the basement to the finished 3rd floor / attic recreation room.
The interior is finished with the finest materials and detailing, with crown molding, coffered, tray and barrel vault ceilings, chair rail, arched openings, rounded corners, built-in niches and coves, wide halls, and 12' first floor ceilings with 10' second floor ceilings.
It sits at the end of a cul-de-sac in a wooded neighborhood, surrounded by old growth trees. The homeowners, who hail from Texas, believe that bigger is better, and this house was built to match their dreams. The brick - with stone and cast concrete accent elements - runs the full 3-stories of the home, on all sides. A paver driveway and covered patio are included, along with paver retaining wall carved into the hill, creating a secluded back yard play space for their young children.
Project photography by Kmieick Imagery.

Building this addition was such a treat! We were able to create an oasis for our homeowners with a luxurious, coastal master bedroom and bathroom. This walk in shower and freestanding tub truly make the space feel like a resort getaway! The curbless entry to the shower ensures the homeowner will be able to stay in their home for years to come. The cool neutral pallet is chic, yet timeless.
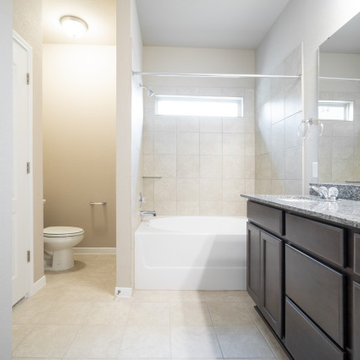
Idéer för ett mellanstort klassiskt flerfärgad en-suite badrum, med skåp i shakerstil, grå skåp, ett badkar i en alkov, en dusch/badkar-kombination, en toalettstol med separat cisternkåpa, beige kakel, keramikplattor, beige väggar, cementgolv, ett undermonterad handfat, granitbänkskiva, beiget golv och dusch med duschdraperi
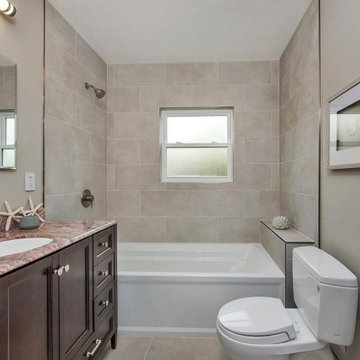
Idéer för att renovera ett mellanstort vintage flerfärgad flerfärgat badrum med dusch, med luckor med infälld panel, skåp i mörkt trä, ett badkar i en alkov, en dusch/badkar-kombination, en toalettstol med separat cisternkåpa, beige kakel, keramikplattor, beige väggar, ett undermonterad handfat, granitbänkskiva och beiget golv
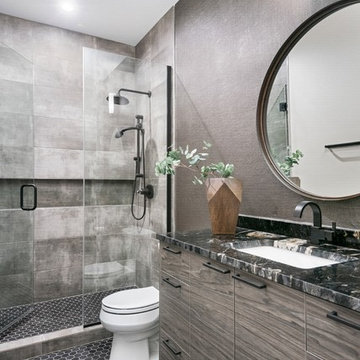
Exempel på ett litet modernt flerfärgad flerfärgat badrum för barn, med släta luckor, bruna skåp, en dusch i en alkov, en toalettstol med separat cisternkåpa, grå kakel, porslinskakel, grå väggar, klinkergolv i porslin, ett undermonterad handfat, granitbänkskiva, grått golv och dusch med gångjärnsdörr
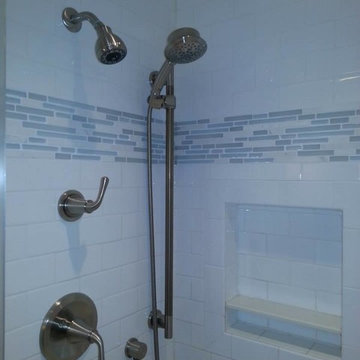
You'll also notice multiple shower heads within the shower. Products include: Danze thermostatic shower system with adjustable handheld shower head, recessed tile niche, and glass listello.
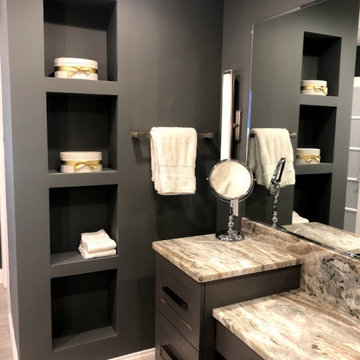
A spa bathroom built for true relaxation. The stone look tile and warmth of the teak accent wall bring together a combination that creates a serene oasis for the homeowner.

A reclaimed vanity made from old wine staves used to ferment chardonnay was the inspiration for this bath. The walls are clad in whitewashed wood look tile to invoke the feeling of barn board. A semi-recessed cast iron sink and industrial inspired mirror tops off the look.
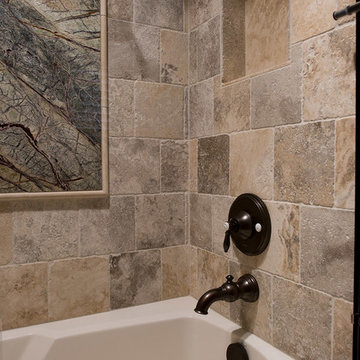
Bathrooms don't have to be boring or basic. They can inspire you, entertain you, and really wow your guests. This rustic-modern design truly represents this family and their home.
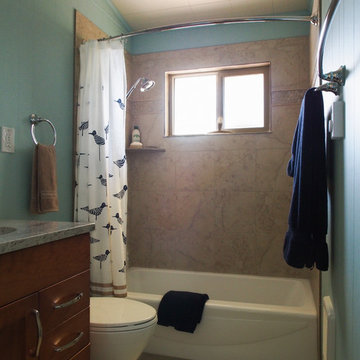
This 38 square foot bathroom has everything you need for basic hygiene as well as a deep relaxation tub and storage too!
Photo: A Kitchen That Works LLC
5 359 foton på flerfärgad badrum, med granitbänkskiva
9
