2 957 foton på flerfärgad badrum, med keramikplattor
Sortera efter:
Budget
Sortera efter:Populärt i dag
41 - 60 av 2 957 foton
Artikel 1 av 3
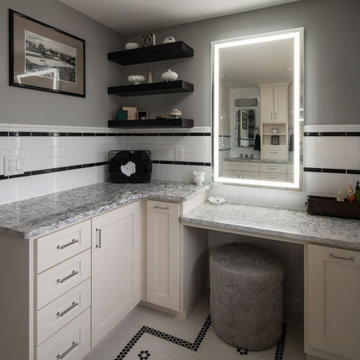
Klassisk inredning av ett stort flerfärgad flerfärgat en-suite badrum, med skåp i shakerstil, grå skåp, en toalettstol med separat cisternkåpa, vit kakel, keramikplattor, grå väggar, klinkergolv i keramik, bänkskiva i kvarts och vitt golv

We used the concept of a European wet room to maximize shower space. The natural and aqua color scheme is carried through here and seen in the unique tile inset. The straight lines of the brick set tile are offset by the organic pebble floor.

Lantlig inredning av ett litet flerfärgad flerfärgat badrum för barn, med skåp i shakerstil, vita skåp, ett badkar i en alkov, en dusch/badkar-kombination, en toalettstol med separat cisternkåpa, grå kakel, keramikplattor, grå väggar, klinkergolv i porslin, ett undermonterad handfat, granitbänkskiva, grått golv och dusch med duschdraperi
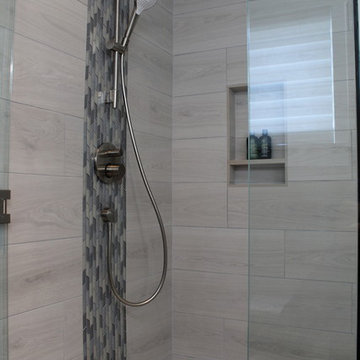
Inspiration för ett mellanstort maritimt flerfärgad flerfärgat en-suite badrum, med luckor med infälld panel, blå skåp, en kantlös dusch, en toalettstol med separat cisternkåpa, grå kakel, keramikplattor, grå väggar, klinkergolv i keramik, ett undermonterad handfat, bänkskiva i kvarts, grått golv och dusch med gångjärnsdörr
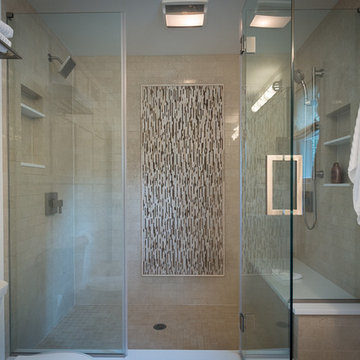
Idéer för mellanstora vintage flerfärgat en-suite badrum, med luckor med infälld panel, skåp i mörkt trä, en dusch i en alkov, beige kakel, keramikplattor, grå väggar, klinkergolv i keramik, ett undermonterad handfat, granitbänkskiva, beiget golv och dusch med gångjärnsdörr
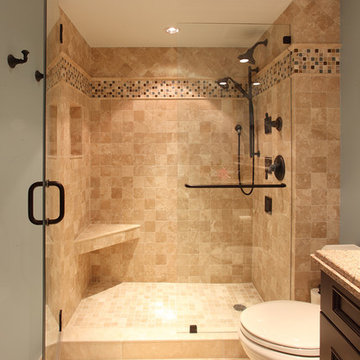
Ed Butera | ibi designs
Idéer för ett mellanstort modernt flerfärgad badrum med dusch, med luckor med infälld panel, skåp i mörkt trä, en dusch i en alkov, flerfärgad kakel, keramikplattor, grå väggar, klinkergolv i keramik, granitbänkskiva, beiget golv och dusch med gångjärnsdörr
Idéer för ett mellanstort modernt flerfärgad badrum med dusch, med luckor med infälld panel, skåp i mörkt trä, en dusch i en alkov, flerfärgad kakel, keramikplattor, grå väggar, klinkergolv i keramik, granitbänkskiva, beiget golv och dusch med gångjärnsdörr
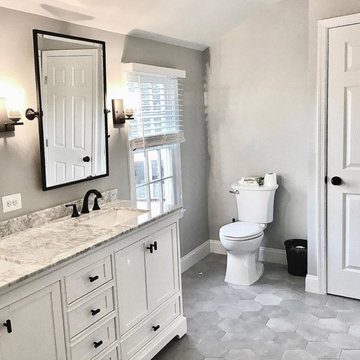
Full removal of all finishes and fixtures.
Relocated the shower and toilet areas and removed an unused bathtub to free up lots of space to add a double vanity and a large tile walk in shower with a built in and hidden storage niche in the knee wall, a bench seat, and multi-functional shower controls.
Finished things off with a beautiful octagonal floor tile, granite countertops, tilting mirrors, and more.
We also took care of updating the kids hall bathroom too.
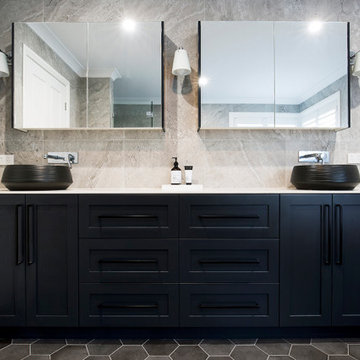
Bild på ett stort flerfärgad flerfärgat en-suite badrum, med skåp i shakerstil, svarta skåp, ett fristående badkar, en hörndusch, svart och vit kakel, keramikplattor, vita väggar, klinkergolv i keramik, ett fristående handfat, kaklad bänkskiva, brunt golv och dusch med gångjärnsdörr
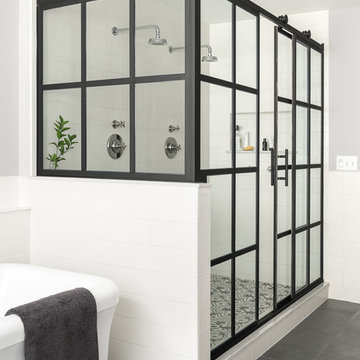
Photo by Ryan Bent
Idéer för att renovera ett mellanstort maritimt flerfärgad flerfärgat en-suite badrum, med möbel-liknande, skåp i mellenmörkt trä, ett fristående badkar, en bidé, vit kakel, keramikplattor, klinkergolv i porslin, ett undermonterad handfat, grått golv och dusch med skjutdörr
Idéer för att renovera ett mellanstort maritimt flerfärgad flerfärgat en-suite badrum, med möbel-liknande, skåp i mellenmörkt trä, ett fristående badkar, en bidé, vit kakel, keramikplattor, klinkergolv i porslin, ett undermonterad handfat, grått golv och dusch med skjutdörr
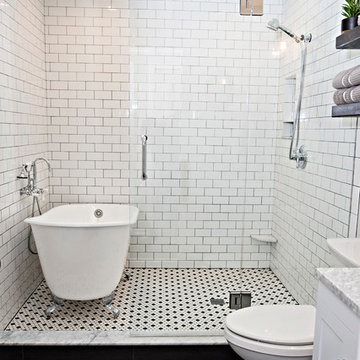
Idéer för ett litet klassiskt flerfärgad en-suite badrum, med skåp i shakerstil, vita skåp, ett badkar med tassar, en dusch/badkar-kombination, en toalettstol med separat cisternkåpa, keramikplattor, vita väggar, klinkergolv i keramik, ett undermonterad handfat, marmorbänkskiva, grått golv och dusch med gångjärnsdörr
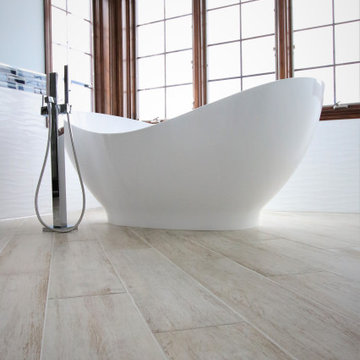
Take a look at this fully remodeled spa-like master suite. Undoubtedly, this space became a fresh, relaxing “retreat” from the hustle and bustle of the day. From changing the flooring to a beautiful porcelain tile plank, to incorporating stunning natural walnut cabinets. Moreover, this master suite is tied together with crisp, wavy glossy tile and ocean-like subway mosaics. Finally, this clients’ dream of a spa-like master suite has come true.
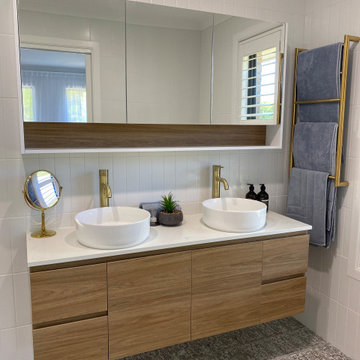
Bathroom Renovation
Inspiration för mellanstora moderna flerfärgat en-suite badrum, med skåp i ljust trä, en öppen dusch, en toalettstol med hel cisternkåpa, vit kakel, keramikplattor, vita väggar, klinkergolv i keramik, ett fristående handfat, bänkskiva i kvarts, flerfärgat golv och med dusch som är öppen
Inspiration för mellanstora moderna flerfärgat en-suite badrum, med skåp i ljust trä, en öppen dusch, en toalettstol med hel cisternkåpa, vit kakel, keramikplattor, vita väggar, klinkergolv i keramik, ett fristående handfat, bänkskiva i kvarts, flerfärgat golv och med dusch som är öppen

Idéer för mellanstora funkis flerfärgat en-suite badrum, med ett fristående badkar, en dusch/badkar-kombination, vit kakel, keramikplattor, vita väggar, en vägghängd toalettstol, cementgolv, ett piedestal handfat, kaklad bänkskiva och beiget golv
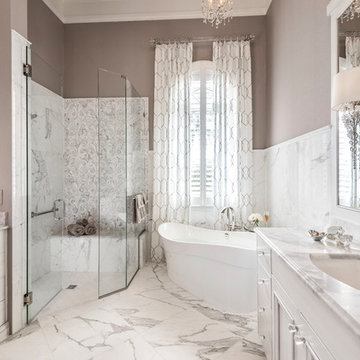
Designed by Jenifer Davison
Photography by Amber Frederiksen
Inspiration för ett stort vintage flerfärgad flerfärgat en-suite badrum, med vita skåp, ett fristående badkar, en hörndusch, keramikplattor, bruna väggar, marmorgolv, ett undermonterad handfat, marmorbänkskiva, flerfärgat golv, dusch med gångjärnsdörr, släta luckor och grå kakel
Inspiration för ett stort vintage flerfärgad flerfärgat en-suite badrum, med vita skåp, ett fristående badkar, en hörndusch, keramikplattor, bruna väggar, marmorgolv, ett undermonterad handfat, marmorbänkskiva, flerfärgat golv, dusch med gångjärnsdörr, släta luckor och grå kakel
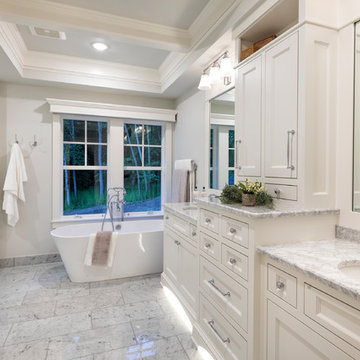
Exempel på ett stort flerfärgad flerfärgat en-suite badrum, med släta luckor, vita skåp, ett fristående badkar, en dubbeldusch, vit kakel, keramikplattor, vita väggar, klinkergolv i keramik, ett undermonterad handfat, marmorbänkskiva, flerfärgat golv och dusch med gångjärnsdörr
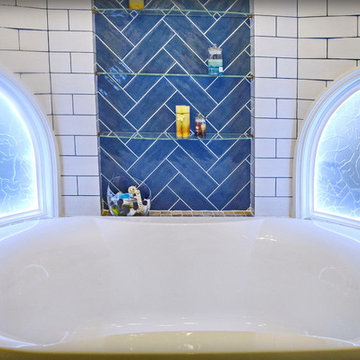
Стены помещения ванной комнаты снаружи транслируют верхнюю часть знаменитой пизанской башни с арочными проемами колокольни. Внутри атмосферный свет, днем пробивающийся сквозь матовое стекло, вечером оно же источает искусственный свет.

3/4 bathroom with white & gray geometric patterned tile floor in this updated 1940's Custom Cape Ranch. The classically detailed arched doorways and original wainscot paneling in the living room, dining room, stair hall and bedrooms were kept and refinished, as were the many original red brick fireplaces found in most rooms. These and other Traditional features were kept to balance the contemporary renovations resulting in a Transitional style throughout the home. Large windows and French doors were added to allow ample natural light to enter the home. The mainly white interior enhances this light and brightens a previously dark home.
Architect: T.J. Costello - Hierarchy Architecture + Design, PLLC
Interior Designer: Helena Clunies-Ross
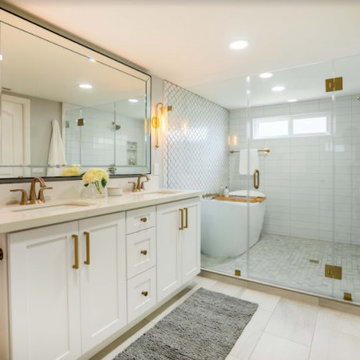
The original master bathroom was poorly designed with an open alcove to the master bedroom, a separate space for the toilet and shower and a medium size walk-in closet.
The new master bathroom was transformed to an open concept with a combination of a large walk-in shower and free-standing tub, cooler color scheme that included the white shaker double vanity, quartz countertop, large glass framed wall mirror, honey bronze finish bathroom fixtures and accessories, beautiful wall sconces, and a toilet. The combination of large subway wall tile, arabesque tile for the accent wall and large floor tile were incorporated in the bathroom design.
The walk-in shower was separated with a large frameless glass panels and door. A smaller walk-in closet was proposed to enlarge the bathroom. Designed by Fiallo Design and built by Buildewell.

Inspiration för ett mellanstort maritimt flerfärgad flerfärgat en-suite badrum, med släta luckor, grå skåp, ett platsbyggt badkar, en dusch/badkar-kombination, en toalettstol med hel cisternkåpa, beige kakel, keramikplattor, beige väggar, laminatgolv, ett nedsänkt handfat, marmorbänkskiva, beiget golv och dusch med gångjärnsdörr

Follow the beautifully paved brick driveway and walk right into your dream home! Custom-built on 2006, it features 4 bedrooms, 5 bathrooms, a study area, a den, a private underground pool/spa overlooking the lake and beautifully landscaped golf course, and the endless upgrades! The cul-de-sac lot provides extensive privacy while being perfectly situated to get the southwestern Floridian exposure. A few special features include the upstairs loft area overlooking the pool and golf course, gorgeous chef's kitchen with upgraded appliances, and the entrance which shows an expansive formal room with incredible views. The atrium to the left of the house provides a wonderful escape for horticulture enthusiasts, and the 4 car garage is perfect for those expensive collections! The upstairs loft is the perfect area to sit back, relax and overlook the beautiful scenery located right outside the walls. The curb appeal is tremendous. This is a dream, and you get it all while being located in the boutique community of Renaissance, known for it's Arthur Hills Championship golf course!
2 957 foton på flerfärgad badrum, med keramikplattor
3
